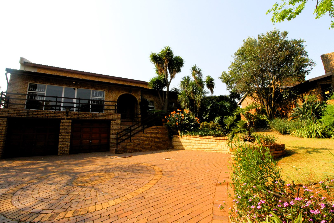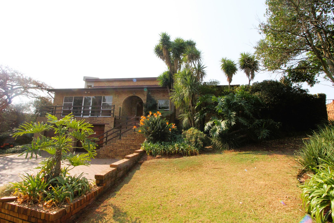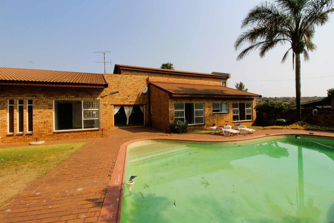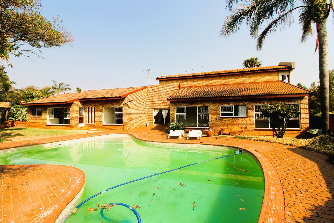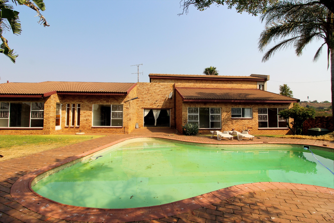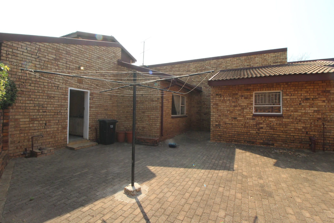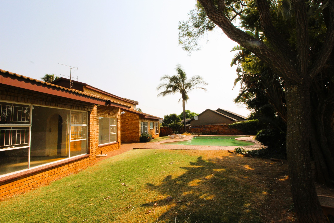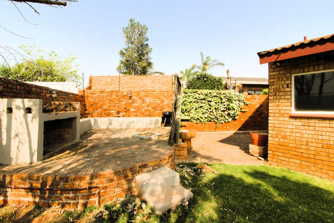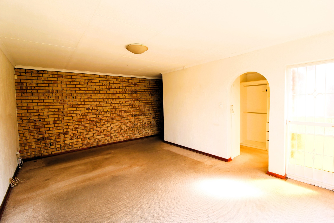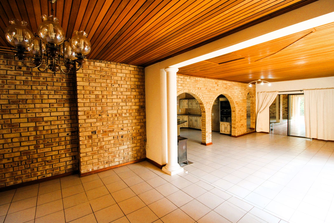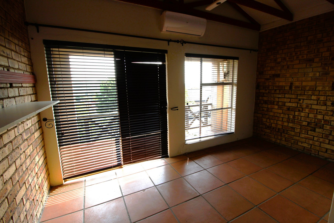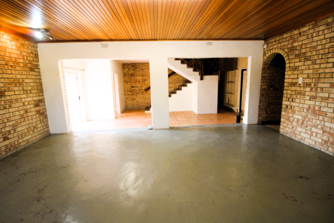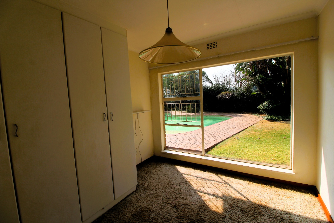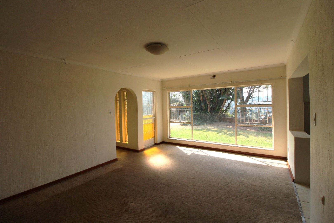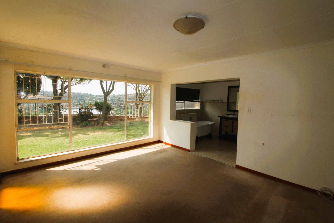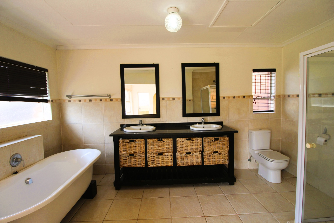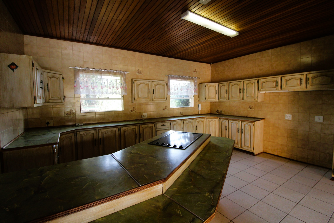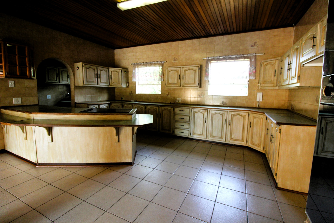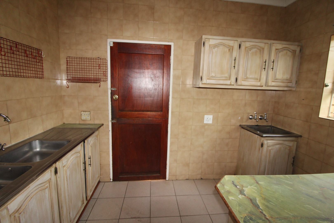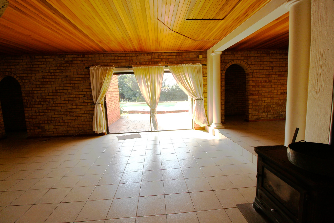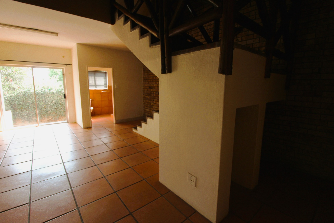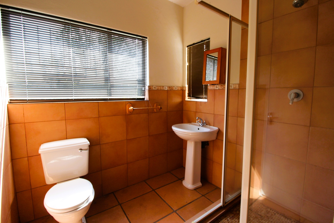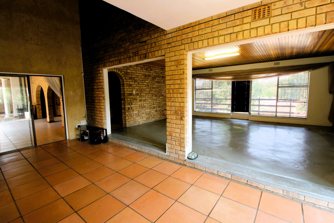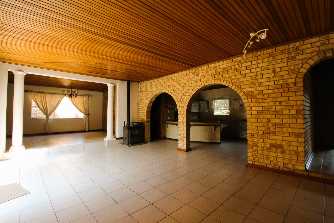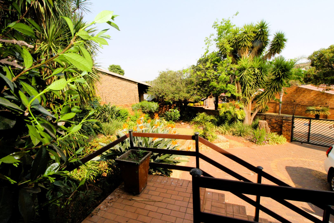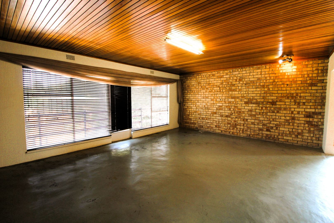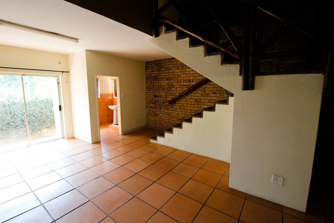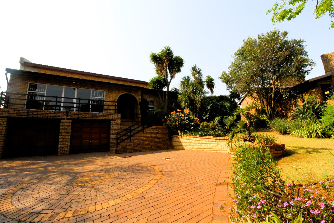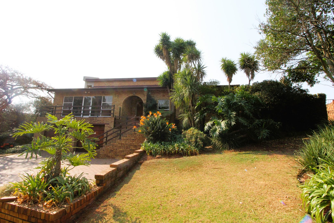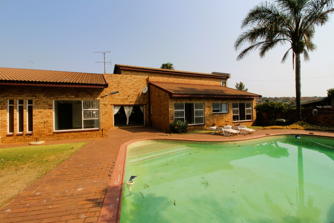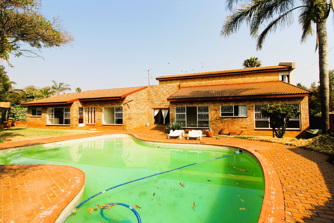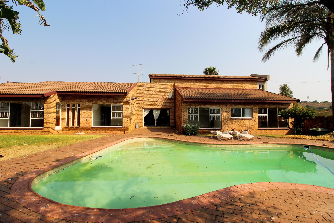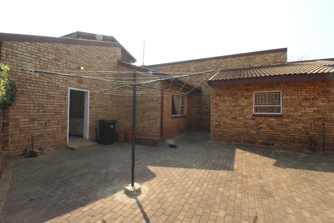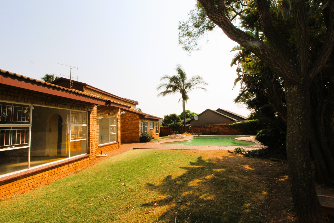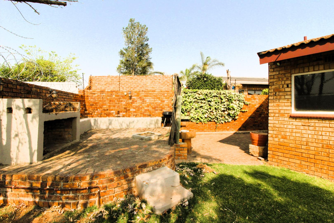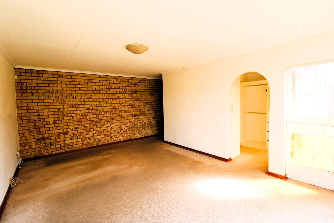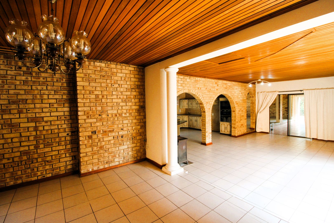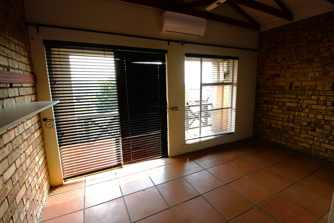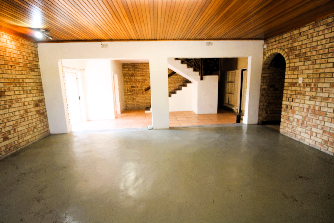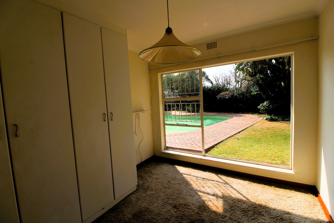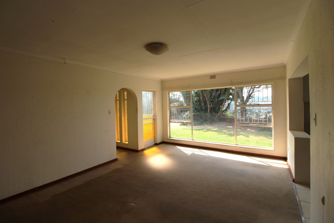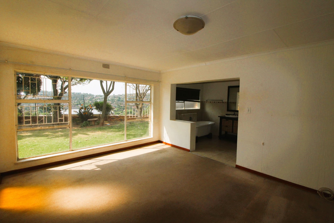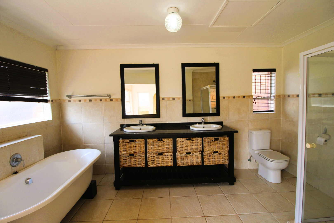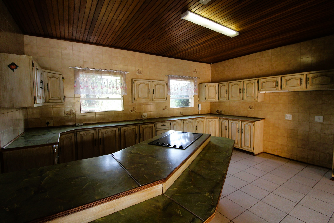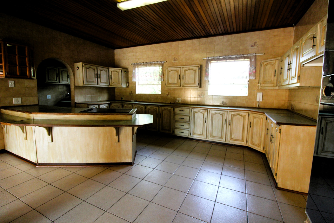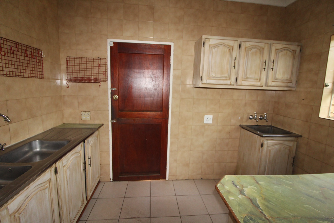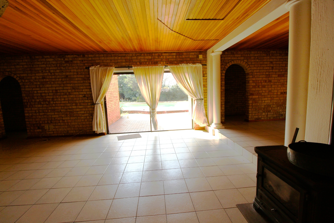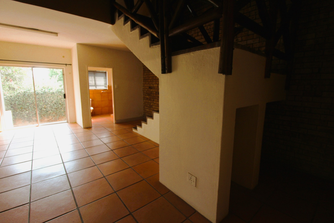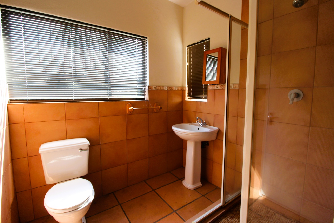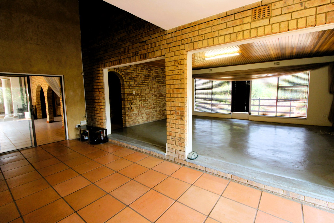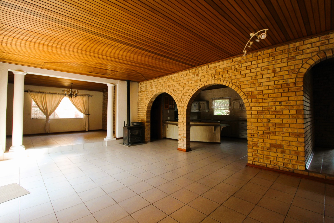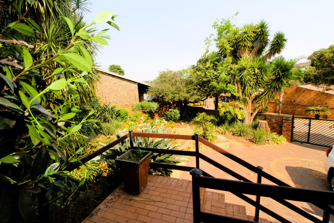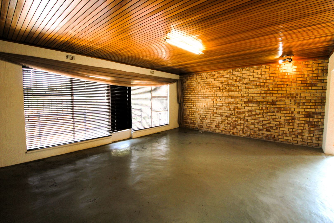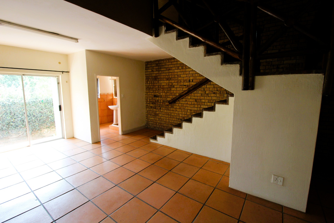- 5
- 4.5
- 2
- 400 m2
- 1 500.0 m2
Monthly Costs
Monthly Bond Repayment ZAR .
Calculated over years at % with no deposit. Change Assumptions
Affordability Calculator | Bond Costs Calculator | Bond Repayment Calculator | Apply for a Bond- Bond Calculator
- Affordability Calculator
- Bond Costs Calculator
- Bond Repayment Calculator
- Apply for a Bond
Bond Calculator
Affordability Calculator
Bond Costs Calculator
Bond Repayment Calculator
Contact Us

Disclaimer: The estimates contained on this webpage are provided for general information purposes and should be used as a guide only. While every effort is made to ensure the accuracy of the calculator, RE/MAX of Southern Africa cannot be held liable for any loss or damage arising directly or indirectly from the use of this calculator, including any incorrect information generated by this calculator, and/or arising pursuant to your reliance on such information.
Mun. Rates & Taxes: ZAR 2000.00
Property description
“Entertainer’s Dream with Space for the Whole Family!”
Description:
This spacious 5-bedroom, 4.5-bathroom family home in Wilro Park/Helderkruin offers comfort, convenience, and plenty of room to grow. Designed across multiple levels, the home features 3 large living areas, with one opening onto a sparkling pool and outdoor entertainment area.
The open-plan kitchen is a chef’s dream, complete with a separate scullery and ample cupboard space for family living and entertaining. All bedrooms are generously sized with plenty of storage, and the home includes domestic quarters with shower and toilet and a garage on the lower level.
Outdoors, enjoy a massive, tree-filled garden perfect for children, pets, and summer gatherings. Added benefits include a borehole (needs drilling), pre-paid electricity, and excellent security with an alarm system and armed response.
Located close to Laerskool Helderkruin and local amenities, this home is ideal for families seeking space, lifestyle, and peace of mind.
Quick Facts:
- Location: Wilro Park/Helderkruin
- Bedrooms: 5 spacious bedrooms with ample cupboards
- Bathrooms: 4.5
- Living Areas: 3 large living areas (one opens to outdoor entertainment)
- Kitchen: Open-plan with separate scullery and plenty of cupboard space
- Garage: 1, on the lower level
- Outdoor Features: Sparkling pool, huge tree-filled garden
- Additional Accommodation: Domestic quarters with shower & toilet
- Utilities & Extras: Borehole (needs drilling), pre-paid electricity
- Security: Alarm system with armed response
- Proximity: Close to Laerskool Helderkruin and local amenities “Entertainer’s Dream with Space for the Whole Family!”
Property Details
- 5 Bedrooms
- 4.5 Bathrooms
- 2 Garages
- 1 Ensuite
- 3 Lounges
- 1 Dining Area
Property Features
- Study
- Balcony
- Pool
- Staff Quarters
- Storage
- Aircon
- Pets Allowed
- Alarm
- Scenic View
- Kitchen
- Fire Place
- Pantry
- Guest Toilet
- Garden
- Family TV Room
| Bedrooms | 5 |
| Bathrooms | 4.5 |
| Garages | 2 |
| Floor Area | 400 m2 |
| Erf Size | 1 500.0 m2 |
