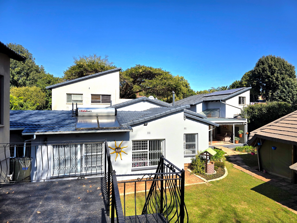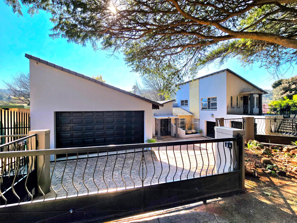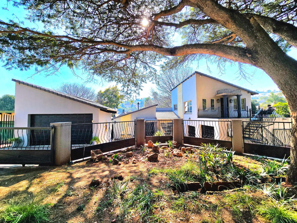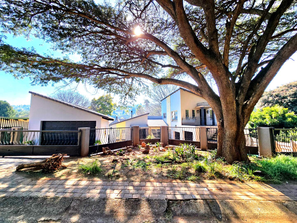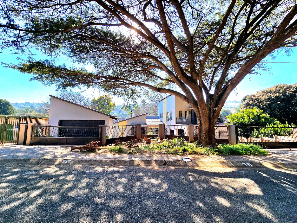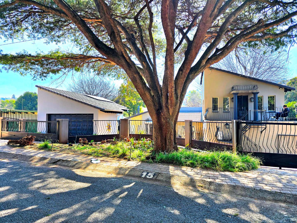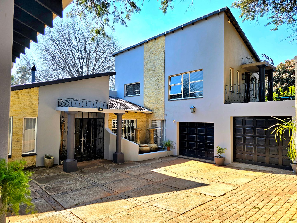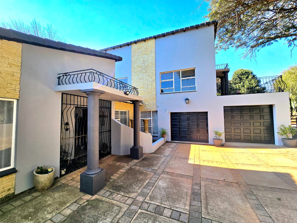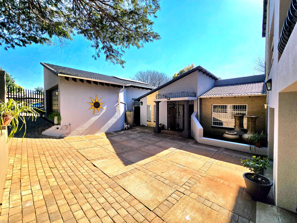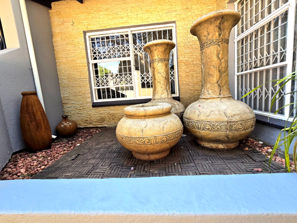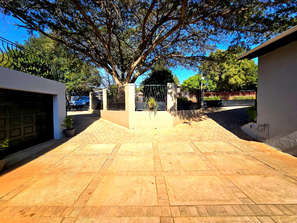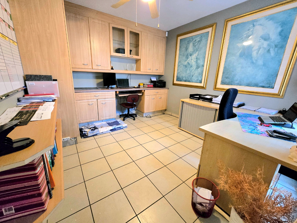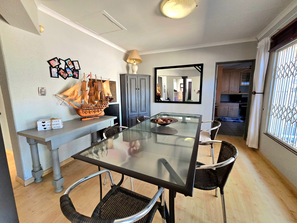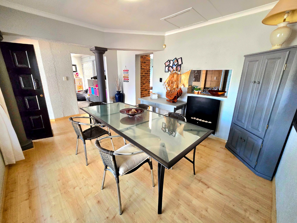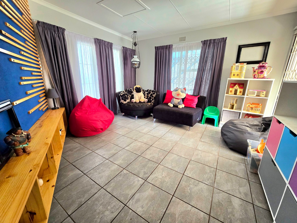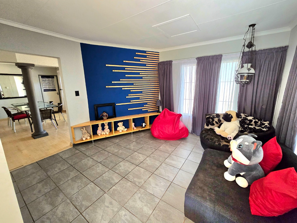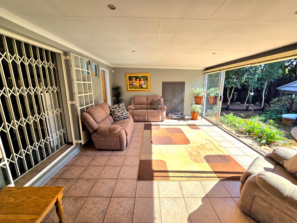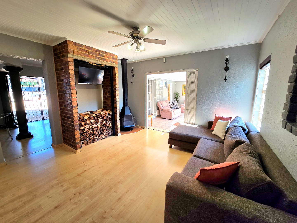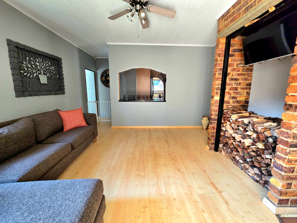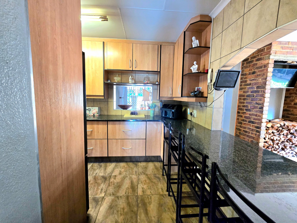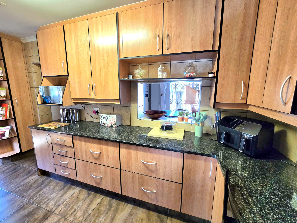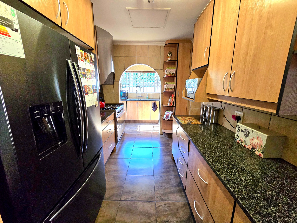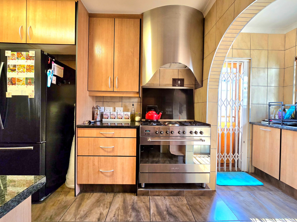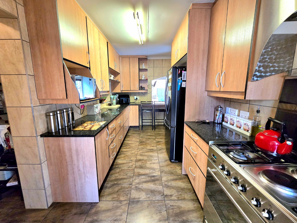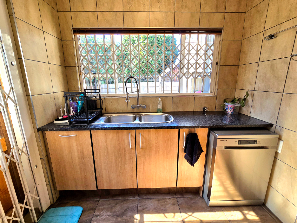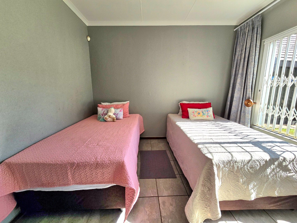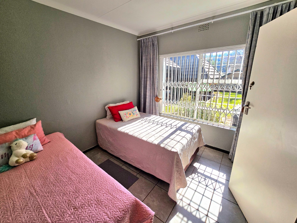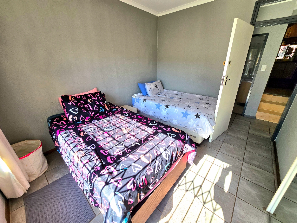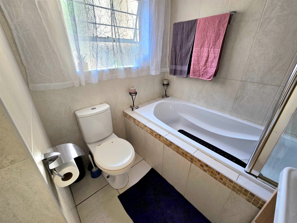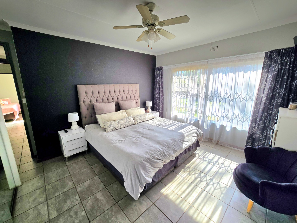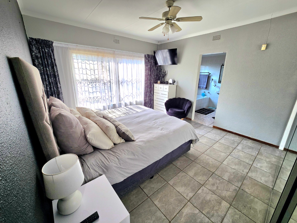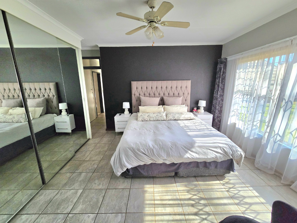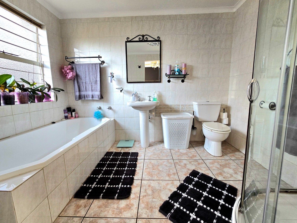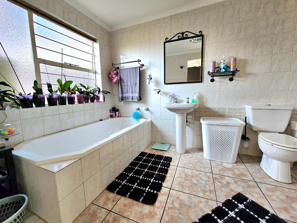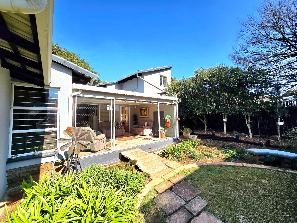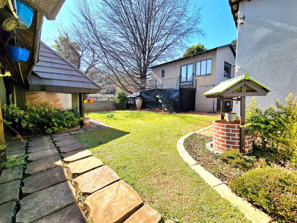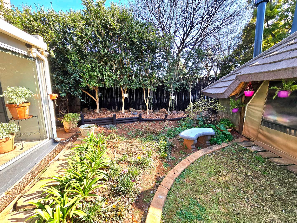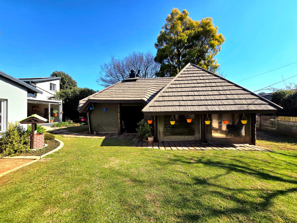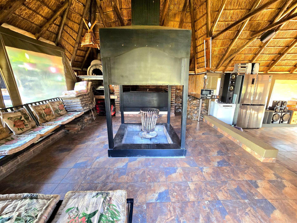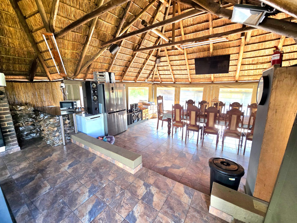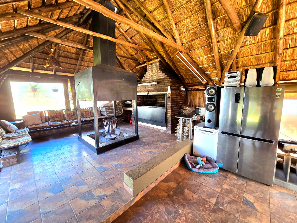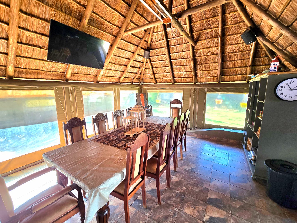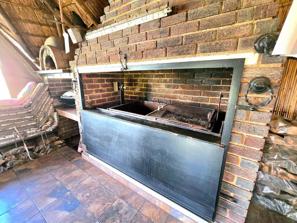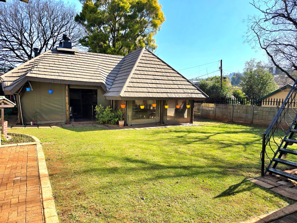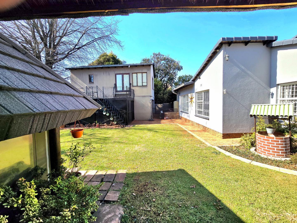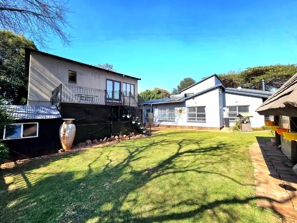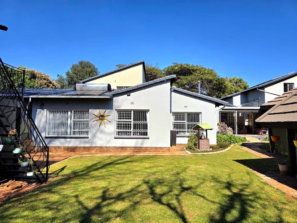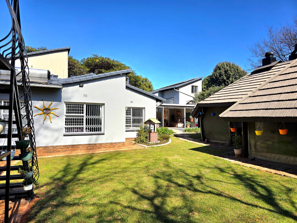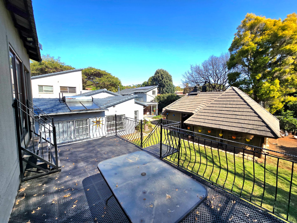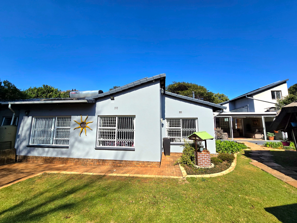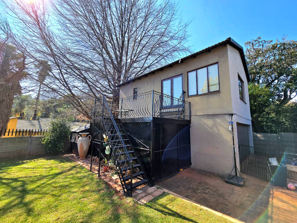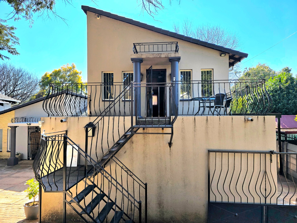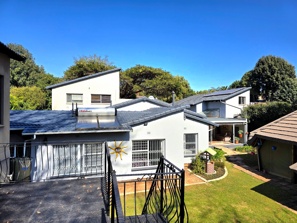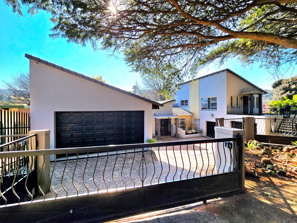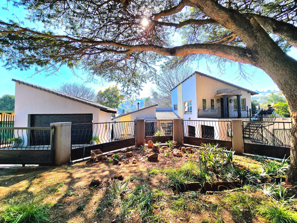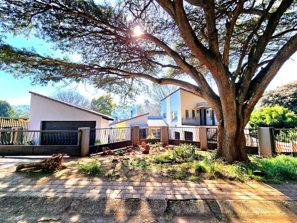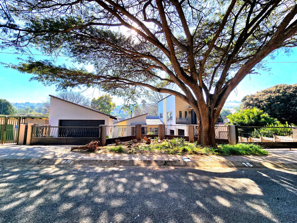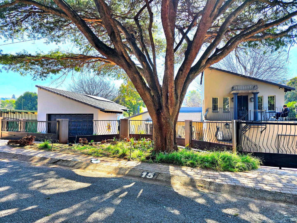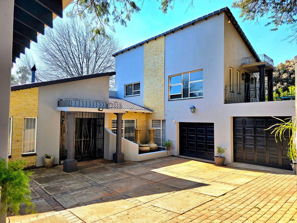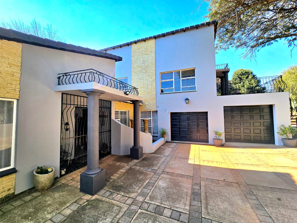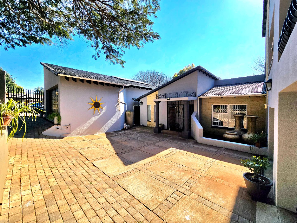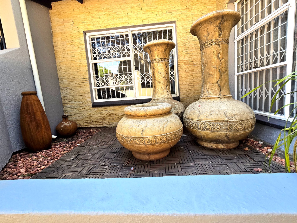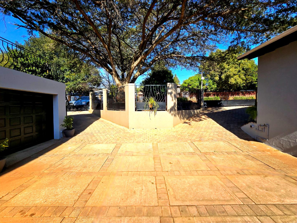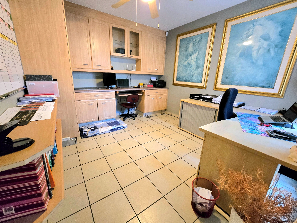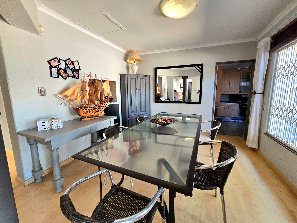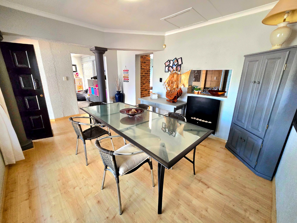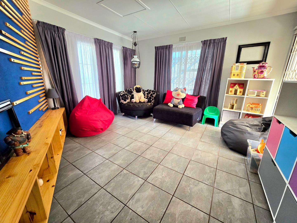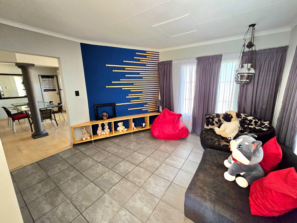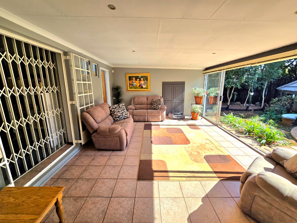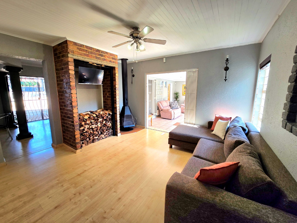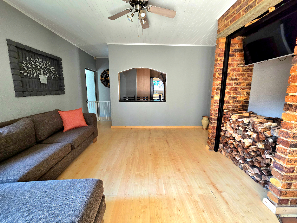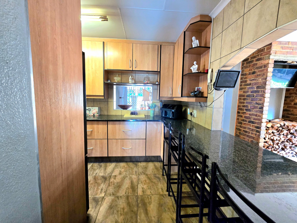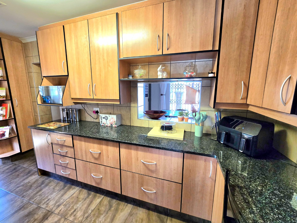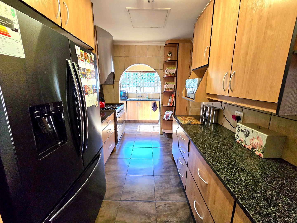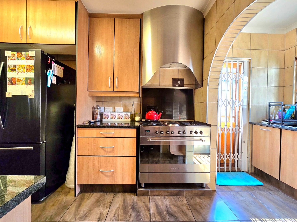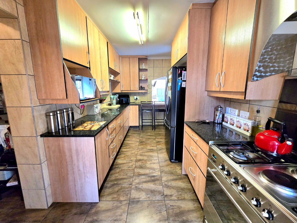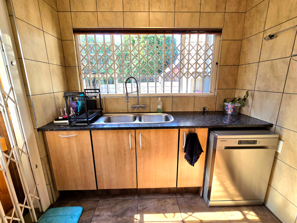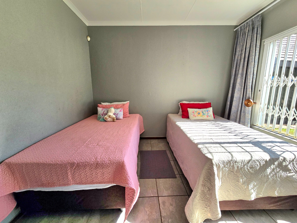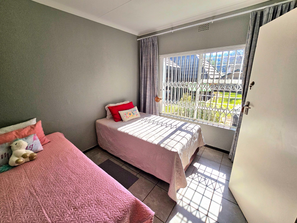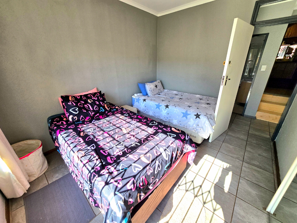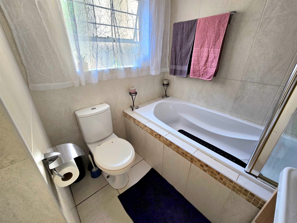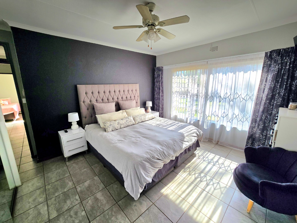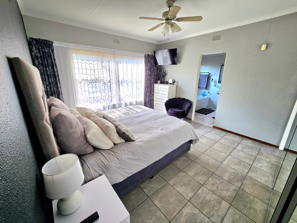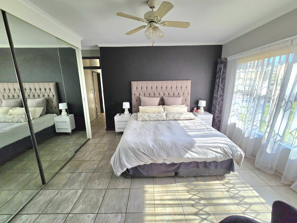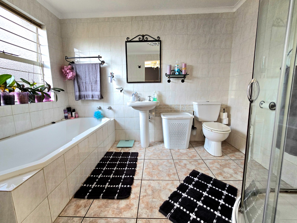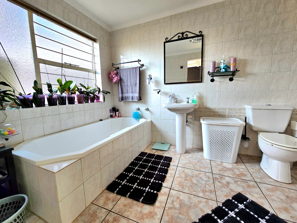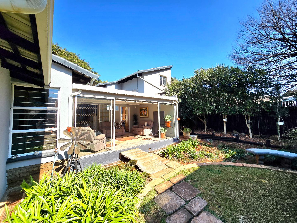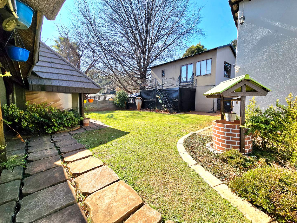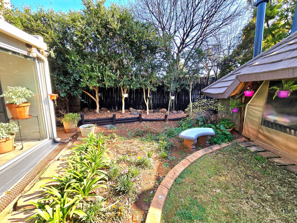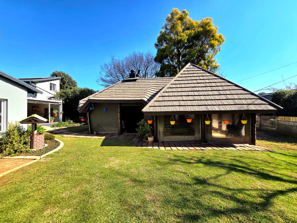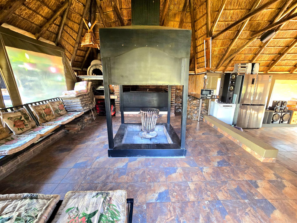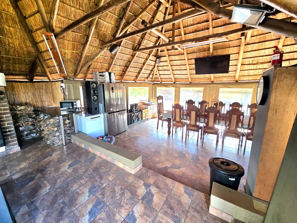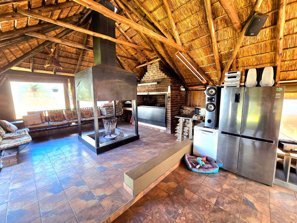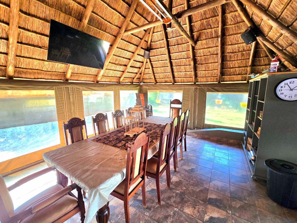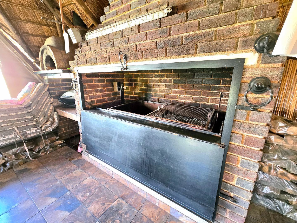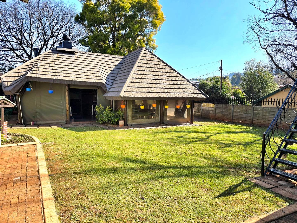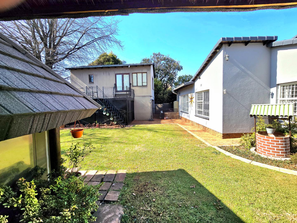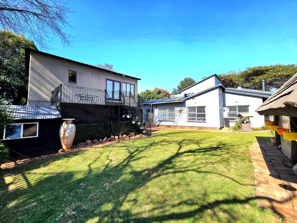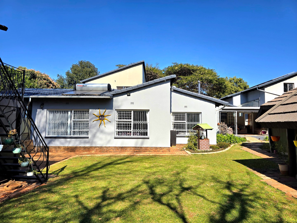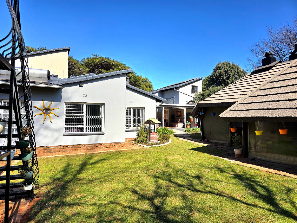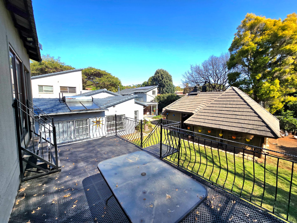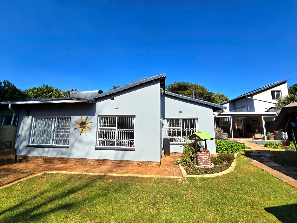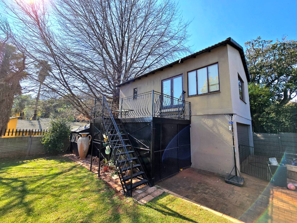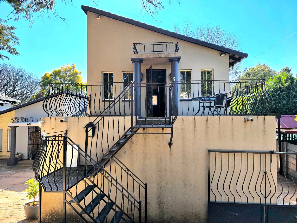- 3
- 2
- 6
- 499 m2
- 1 100.0 m2
Monthly Costs
Monthly Bond Repayment ZAR .
Calculated over years at % with no deposit. Change Assumptions
Affordability Calculator | Bond Costs Calculator | Bond Repayment Calculator | Apply for a Bond- Bond Calculator
- Affordability Calculator
- Bond Costs Calculator
- Bond Repayment Calculator
- Apply for a Bond
Bond Calculator
Affordability Calculator
Bond Costs Calculator
Bond Repayment Calculator
Contact Us

Disclaimer: The estimates contained on this webpage are provided for general information purposes and should be used as a guide only. While every effort is made to ensure the accuracy of the calculator, RE/MAX of Southern Africa cannot be held liable for any loss or damage arising directly or indirectly from the use of this calculator, including any incorrect information generated by this calculator, and/or arising pursuant to your reliance on such information.
Mun. Rates & Taxes: ZAR 1437.00
Property description
Spacious Family Home with Two Flatlets and Exceptional Entertainment Areas
This warm and inviting home in the heart of Wilro Park is perfect for extended families, home-based professionals or anyone needing extra space and flexibility. It offers a rare blend of comfort, privacy and income potential. The main house features three well-sized bedrooms with built-in mirrored cupboards and two bathrooms, including a full en-suite to the main bedroom. Living spaces include a formal lounge that works well as a playroom or reading room, a second lounge and TV or family room with a fireplace, a dining room with a gas heater and a dedicated office with built-in cupboards and underfloor heating. The modern kitchen is fitted with a gas stove and ample cupboards, supported by a separate scullery with space for one appliance and a standalone laundry room with two appliance outlets. An open-plan sunroom and entertainment area flows seamlessly into the garden, creating the ideal setting for relaxed living.
Outdoor entertainment is impressive, with a large fully enclosed 65 square metre lapa under Harvey tile roofing, complete with a built-in boma, rotisserie braai, pizza oven and dining area, perfect for year-round gatherings. Flatlet one, measuring 52 square metres, is linked to the main house but fully private, offering one bedroom, a lounge, kitchenette, en-suite bathroom, balcony, alarm system and two appliance outlets. Flatlet two, partially completed and 65 square metres in size, includes one bedroom, a kitchen, en-suite bathroom, dining room and a 17 square metre balcony above the storeroom.
Parking and storage are abundant, with a three-car automated garage including a 60 square metre loft, two single automated garages with internal access to the house, a non-automated double garage, a Zozo hut, a single garage-sized storeroom, two carports and additional space for eight vehicles. Additional features include a solar system with 8.7 kWh battery, 8 kW Deye Hybrid Inverter and ten 560 W panels, which is not included in the sale but available for optional buy-out, a 300 litre solar geyser, a 3000 litre water tank, fibre connectivity, CCTV, a full alarm system, Trellidor security throughout and two automated entrance gates. The property has been fully repainted inside and out.
This home is ideal for multi-generational living, home businesses or buyers looking for adaptable space. Contact Morné Prinsloo today to arrange your private viewing.
Property Details
- 3 Bedrooms
- 2 Bathrooms
- 6 Garages
- 1 Ensuite
- 3 Lounges
- 1 Dining Area
Property Features
- Study
- Laundry
- Storage
- Pets Allowed
- Access Gate
- Alarm
- Kitchen
- Lapa
- Built In Braai
- Fire Place
- Pantry
- Garden
- Family TV Room
| Bedrooms | 3 |
| Bathrooms | 2 |
| Garages | 6 |
| Floor Area | 499 m2 |
| Erf Size | 1 100.0 m2 |
Contact the Agent
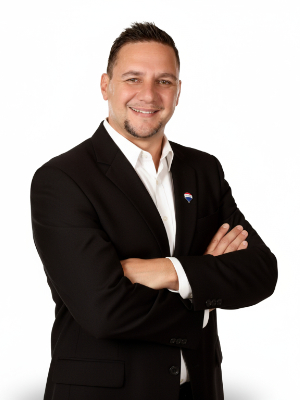
Morne Prinsloo
Full Status Property Practitioner
