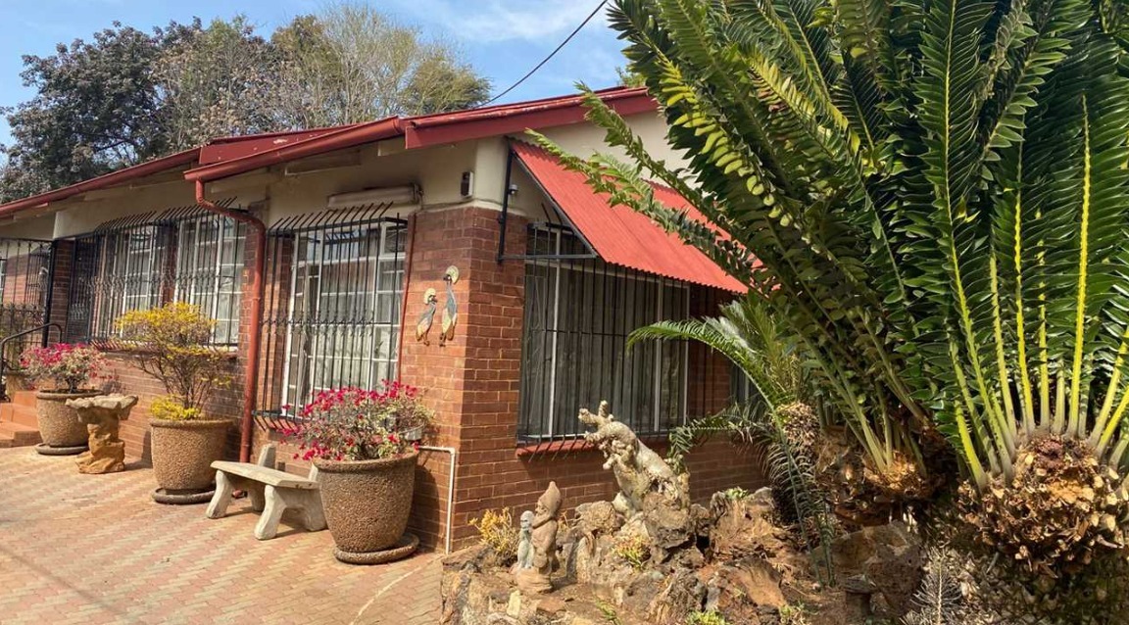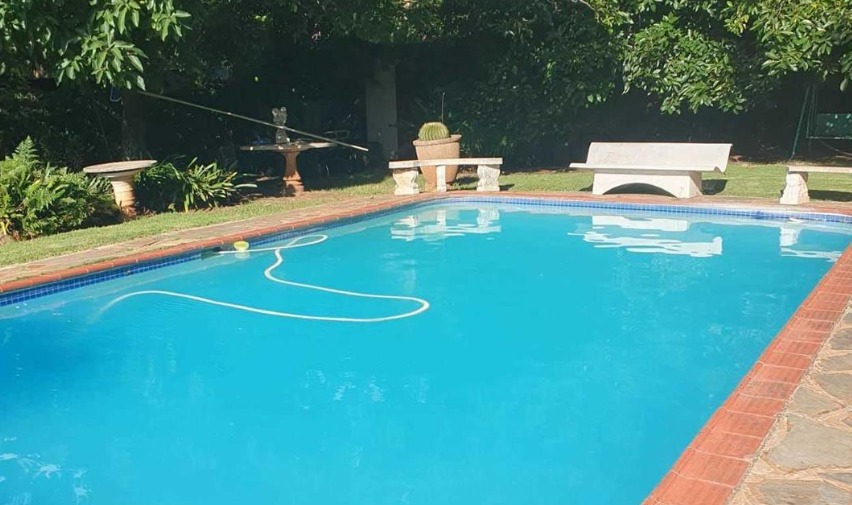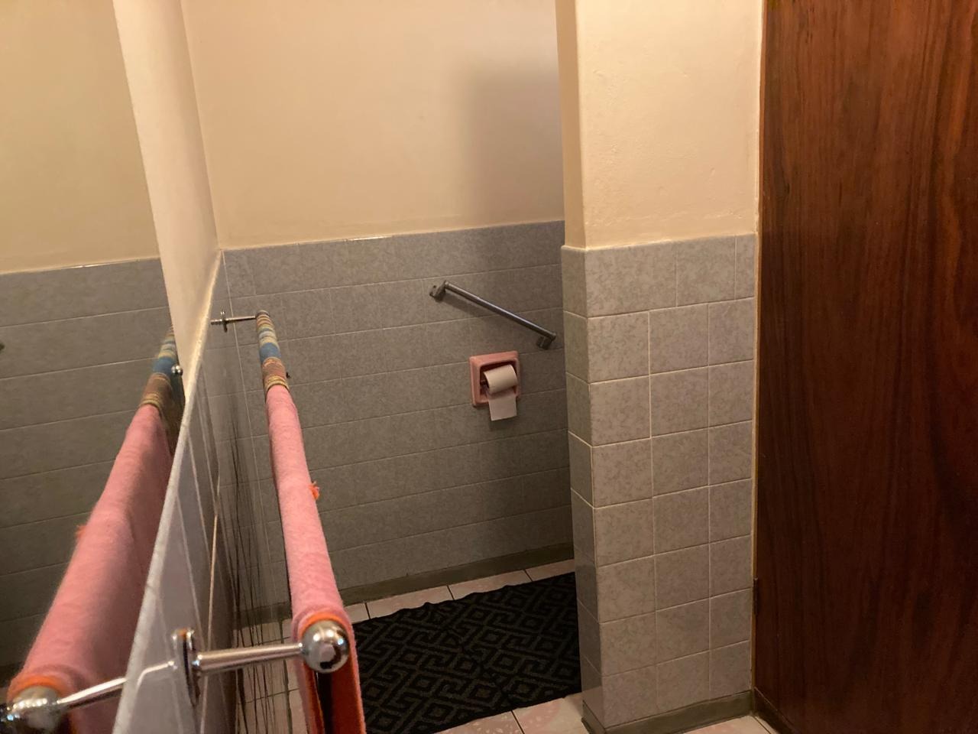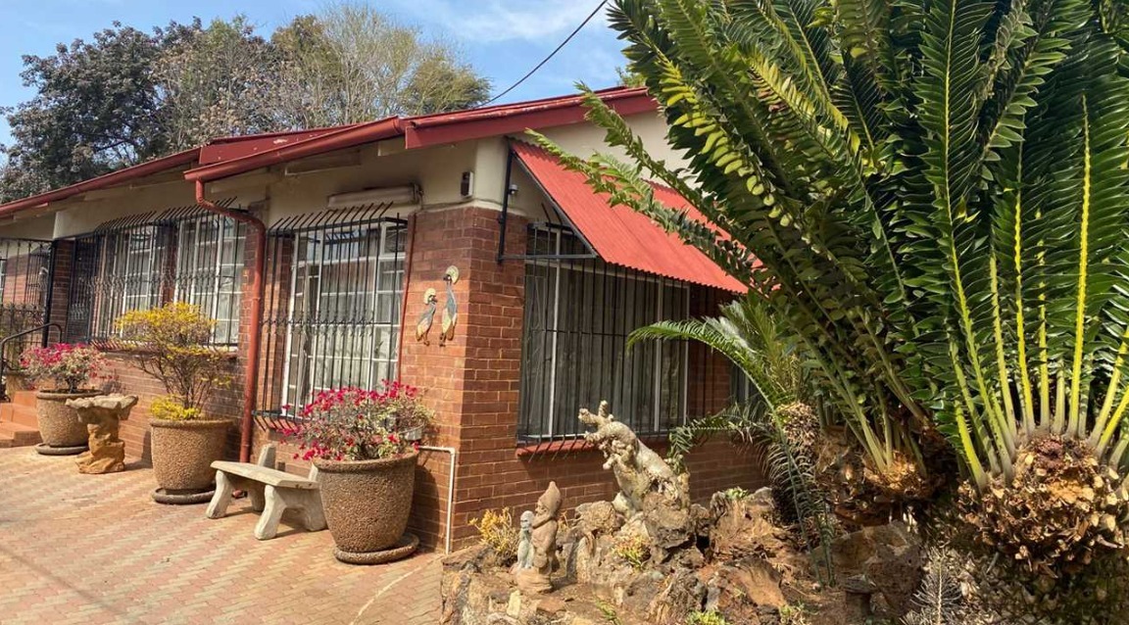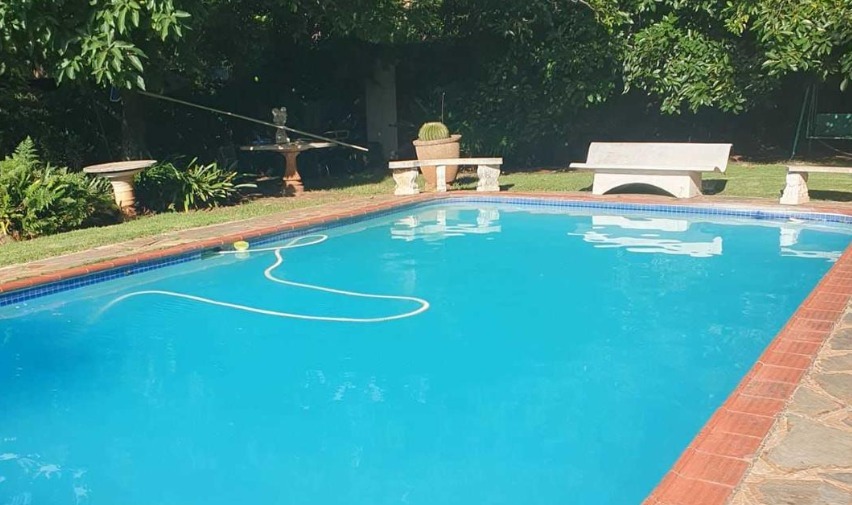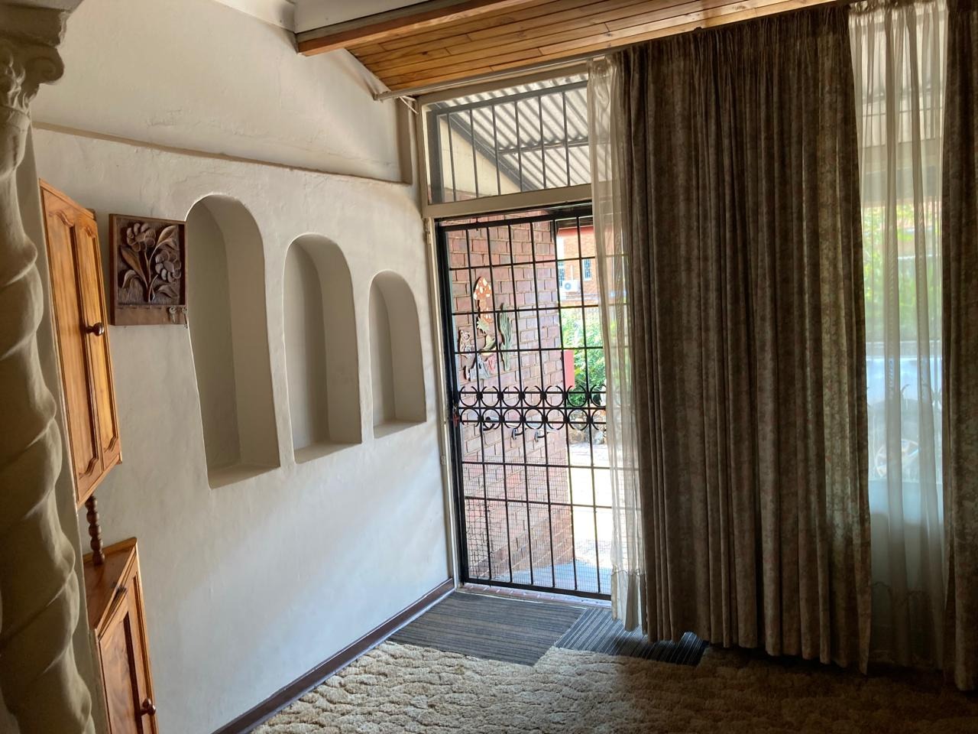- 4
- 2
- 1
- 418 m2
- 1 215 m2
Monthly Costs
Monthly Bond Repayment ZAR .
Calculated over years at % with no deposit. Change Assumptions
Affordability Calculator | Bond Costs Calculator | Bond Repayment Calculator | Apply for a Bond- Bond Calculator
- Affordability Calculator
- Bond Costs Calculator
- Bond Repayment Calculator
- Apply for a Bond
Bond Calculator
Affordability Calculator
Bond Costs Calculator
Bond Repayment Calculator
Contact Us

Disclaimer: The estimates contained on this webpage are provided for general information purposes and should be used as a guide only. While every effort is made to ensure the accuracy of the calculator, RE/MAX of Southern Africa cannot be held liable for any loss or damage arising directly or indirectly from the use of this calculator, including any incorrect information generated by this calculator, and/or arising pursuant to your reliance on such information.
Mun. Rates & Taxes: ZAR 813.00
Property description
Nestled in a tranquil cul-de-sac within the desirable suburban area of Villieria, Pretoria, this expansive 418 sqm home on a generous 1215 sqm erf offers a private and established lifestyle. The property immediately impresses with its mature, lush landscaping, well-maintained front lawn, and secure brick and metal fencing, creating a welcoming first impression.
Step inside to discover a spacious, open-plan interior designed for comfortable family living. The home features four well-proportioned bedrooms and two bathrooms, including an en-suite for added convenience, alongside a guest toilet. The heart of the home boasts a split-level living area, illuminated by abundant natural light, and enhanced by unique architectural details such as a stone-clad pillar and warm wood ceiling accents. A dedicated family TV room and a single kitchen and dining room complete the functional layout.
Outdoor living is a highlight, with a large garden providing ample space for relaxation and recreation. Enjoy sunny South African days by the swimming pool, or entertain guests in the covered patio area, complete with a built-in braai. Paved pathways wind through the lush greenery, leading to various outdoor spaces, including a secure gated entrance to the garden and a dedicated laundry area. The property also benefits from a borehole, ensuring a sustainable water supply for the garden.
Parking is plentiful with a single garage and additional space for four vehicles, including a convenient carport. Security is addressed with robust fencing and burglar bars, offering peace of mind. This pet-friendly residence also includes staff quarters and outside toilets, adding to its practical appeal.
Key Features:
* 4 Bedrooms, 2 Bathrooms (plus en-suite & guest toilet)
* Spacious 418 sqm Floor Size on 1215 sqm Erf
* Open-plan, split-level living area with family TV room
* Swimming pool and covered patio with built-in braai
* Single garage, carport, and ample parking for 4 vehicles
* Lush garden with borehole and paved areas
* Staff quarters and dedicated laundry facilities
* Secure with fencing and burglar bars
* Pet-friendly residence in a cul-de-sac location
Book your viewing today!
Property Details
- 4 Bedrooms
- 2 Bathrooms
- 1 Garages
- 1 Ensuite
- 1 Lounges
- 1 Dining Area
Property Features
- Pool
- Staff Quarters
- Laundry
- Pets Allowed
- Fence
- Kitchen
- Built In Braai
- Guest Toilet
- Paving
- Garden
- Family TV Room
| Bedrooms | 4 |
| Bathrooms | 2 |
| Garages | 1 |
| Floor Area | 418 m2 |
| Erf Size | 1 215 m2 |
Contact the Agent

Francois Van Heerden
Candidate Property Practitioner
