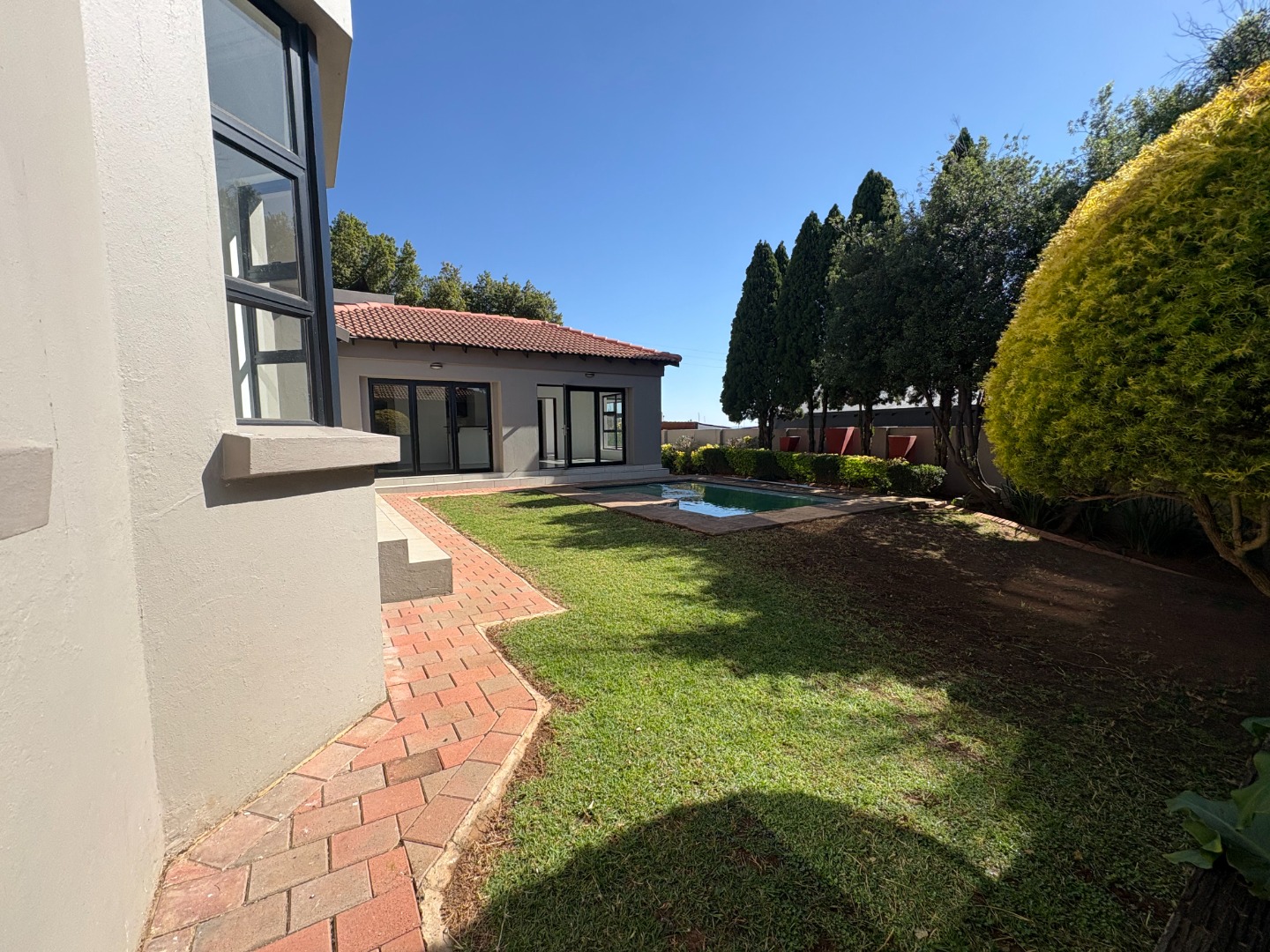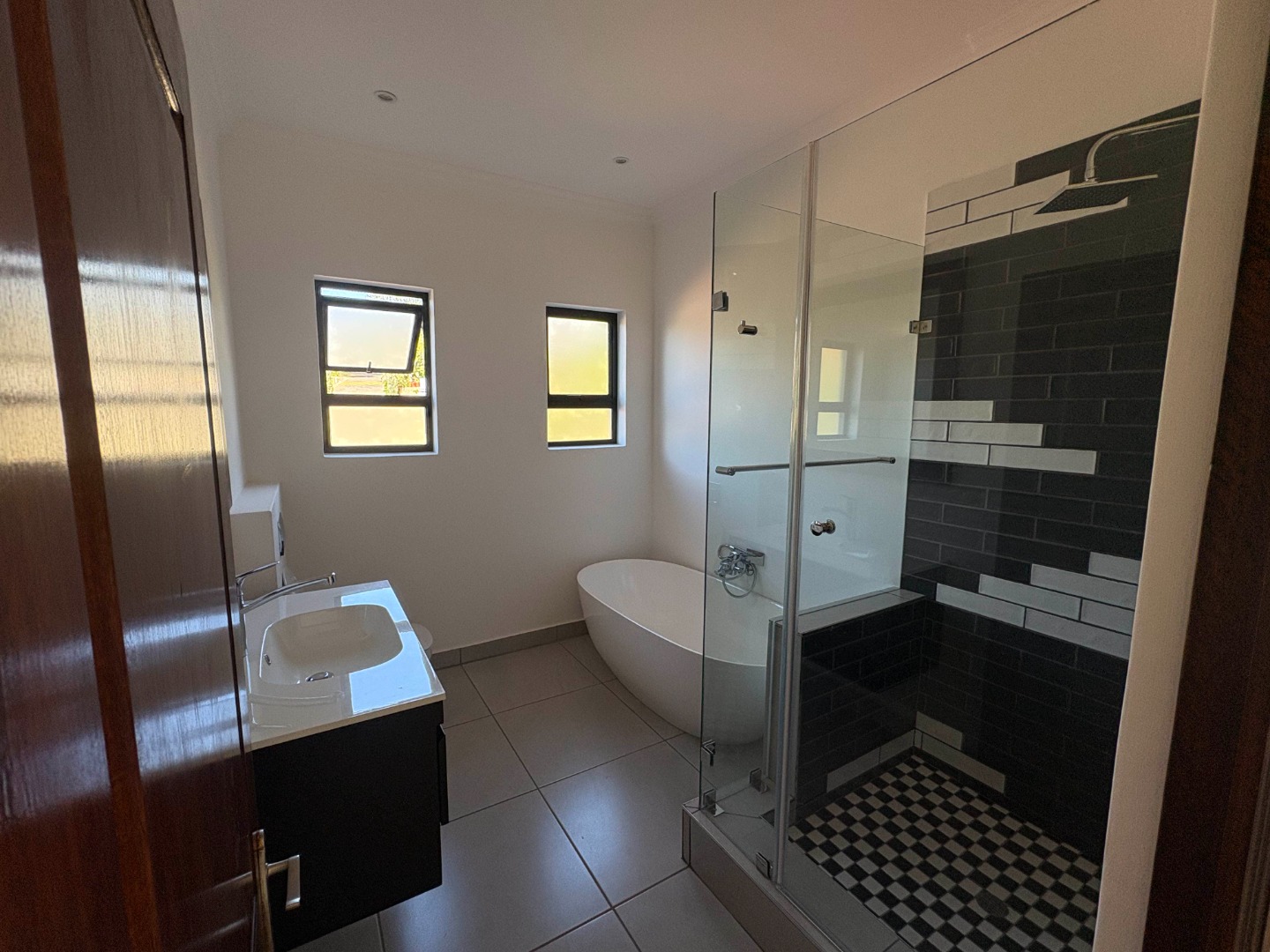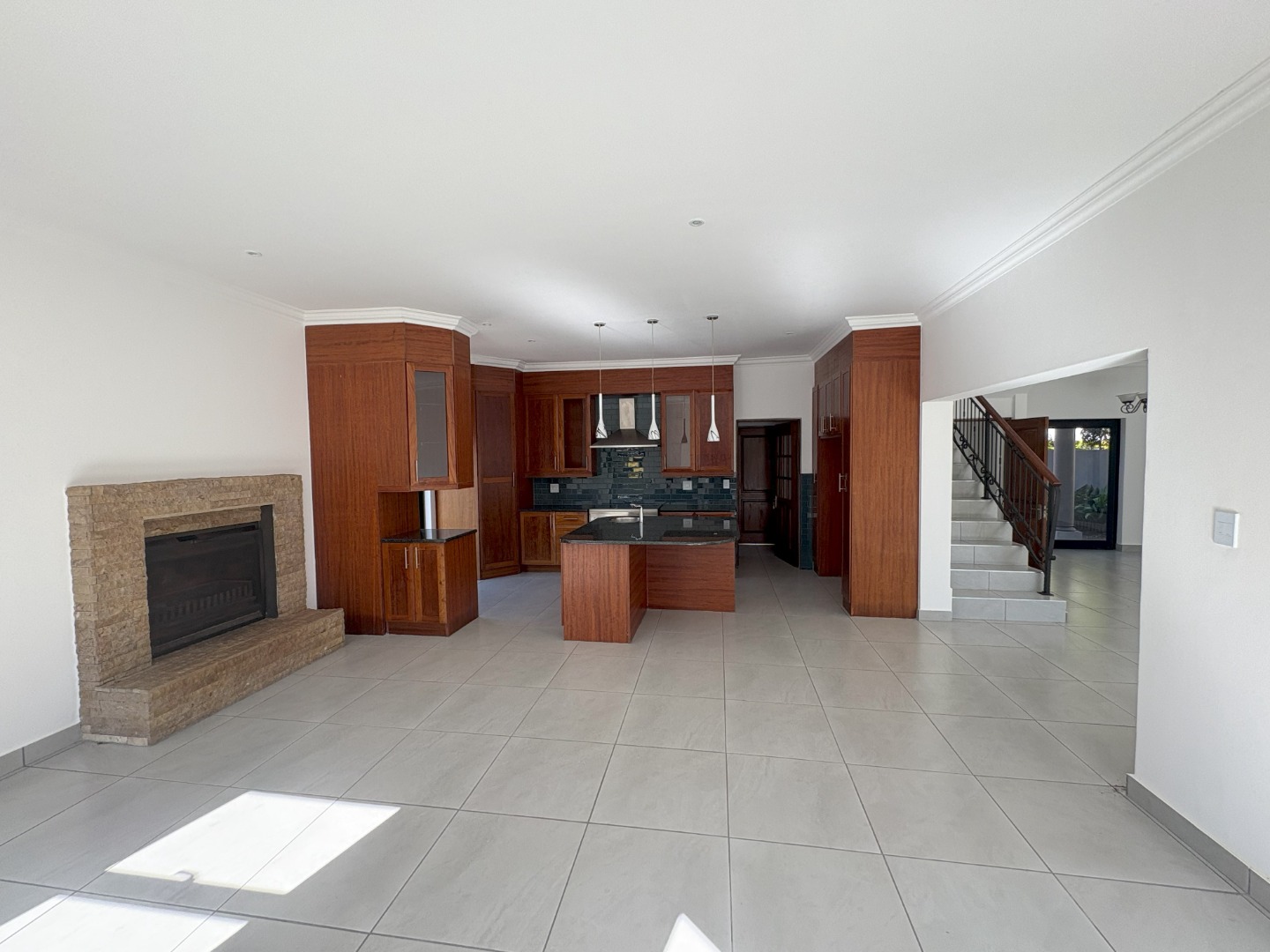- 4
- 3
- 2
- 330 m2
- 788 m2
Monthly Costs
Monthly Bond Repayment ZAR .
Calculated over years at % with no deposit. Change Assumptions
Affordability Calculator | Bond Costs Calculator | Bond Repayment Calculator | Apply for a Bond- Bond Calculator
- Affordability Calculator
- Bond Costs Calculator
- Bond Repayment Calculator
- Apply for a Bond
Bond Calculator
Affordability Calculator
Bond Costs Calculator
Bond Repayment Calculator
Contact Us

Disclaimer: The estimates contained on this webpage are provided for general information purposes and should be used as a guide only. While every effort is made to ensure the accuracy of the calculator, RE/MAX of Southern Africa cannot be held liable for any loss or damage arising directly or indirectly from the use of this calculator, including any incorrect information generated by this calculator, and/or arising pursuant to your reliance on such information.
Mun. Rates & Taxes: ZAR 2492.00
Monthly Levy: ZAR 1900.00
Property description
Magnificent Double-Storey Dream Home in an Exclusive Gated Estate
Step into a world of luxury and sophistication with this breathtaking modern double-storey residence, located in a secure estate. Perfectly designed for those who appreciate finer living, this home offers a harmonious blend of style, open-space living, and thoughtful craftsmanship that will impress even the most discerning buyer.
Upon entry through the private gates, you’re immediately welcomed by a sense of both elegance and privacy.
Ground Floor - Ideal for family living & entertaining:
The heart of the home is a spacious, open-plan area (with fireplace) designed for family meals and entertaining. The well-appointed kitchen, fitted with marble countertops, flows effortlessly into the dining area, which comfortably accommodates a large dining table. A cozy fireplace ensures warmth and ambiance throughout the winter months. Conveniently tucked away, the scullery is discreetly located between the kitchen and garage, offering additional storage and keeping household tasks out of sight.
The spacious downstairs living room features large double-stacked doors open up to the garden and sparkling swimming pool, creating an inviting indoor-outdoor flow. This area also connects seamlessly to an enclosed braai and bar area, ideal for entertaining guests year-round. This space is complemented by a jacuzzi, providing the ultimate spot for relaxation. A guest bedroom and bathroom are also located on this floor, ensuring your visitors enjoy complete privacy and comfort.
Outside is a spacious garden with irrigation and pool inviting you to unwind and enjoy the warm summer months in style. For added convenience, there is a separate storage room tucked away in the garden, as well as a staff accommodation quarters with an en-suite bathroom.
Upper Floor – retreat to tranquility
Ascend the staircase to the upper level of the home, where the spacious main bedroom awaits. Featuring a generous walk-in closet and an en-suite bathroom with both a bathtub and shower, perfect for unwinding after a busy day. The main bedroom also boasts access to a shared balcony with one of the guest bedrooms, offering sweeping views of the lush garden and glistening pool below.
Dedicated Study and Guest Bedrooms: A dedicated study area provides a quiet and tranquil space to work or read, ensuring productivity and focus. There are also two spacious guest bedrooms, each with ample closet space, plus a well-appointed spare bathroom conveniently located midway down the hallway.
Double automated garage with ample parking space.
Property Details
- 4 Bedrooms
- 3 Bathrooms
- 2 Garages
- 2 Ensuite
- 1 Lounges
- 1 Dining Area
Property Features
- Study
- Balcony
- Patio
- Pool
- Staff Quarters
- Storage
- Pets Allowed
- Access Gate
- Scenic View
- Kitchen
- Built In Braai
- Fire Place
- Jetty Berth
- Pantry
- Entrance Hall
- Irrigation System
- Paving
- Garden
- Family TV Room
| Bedrooms | 4 |
| Bathrooms | 3 |
| Garages | 2 |
| Floor Area | 330 m2 |
| Erf Size | 788 m2 |
















































