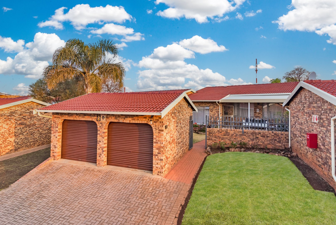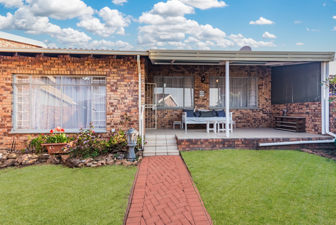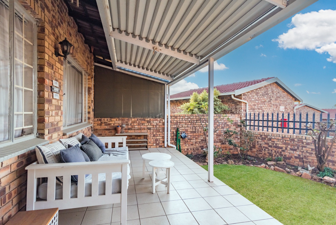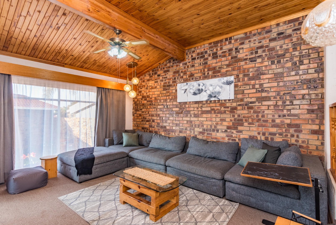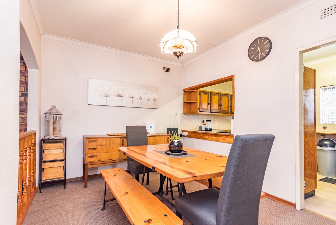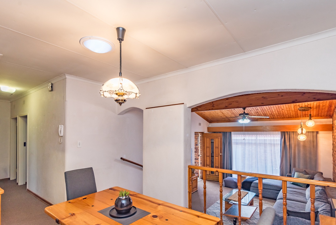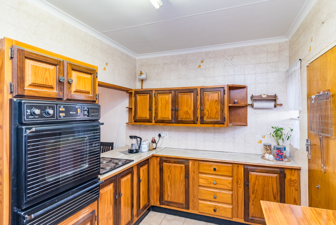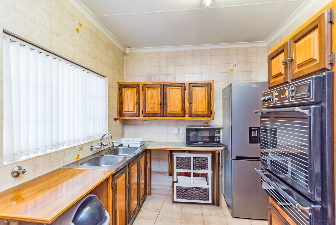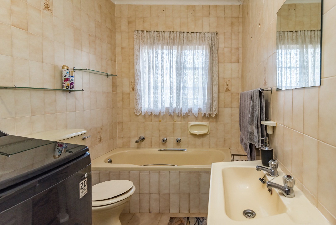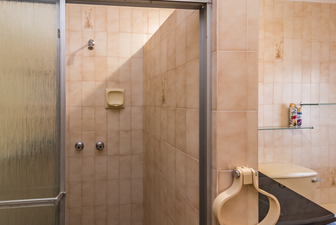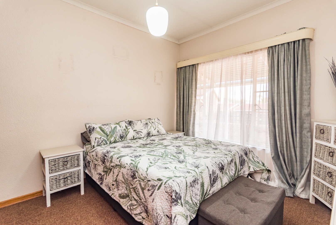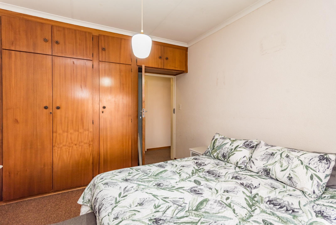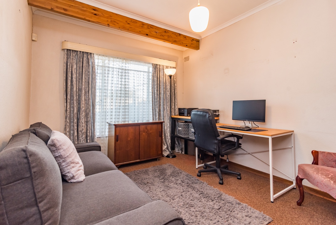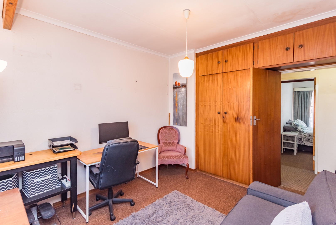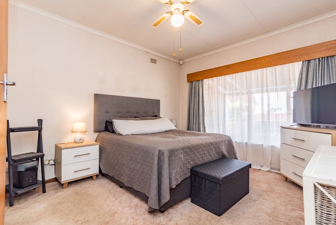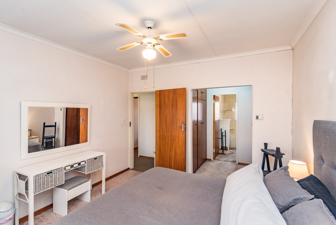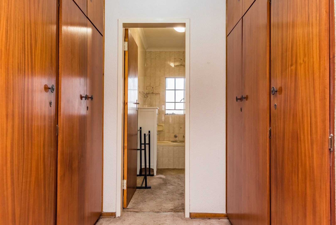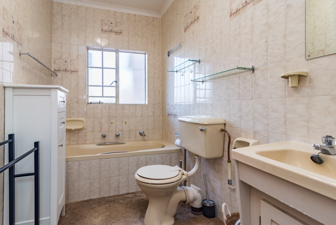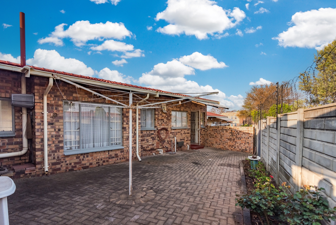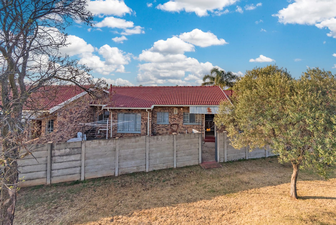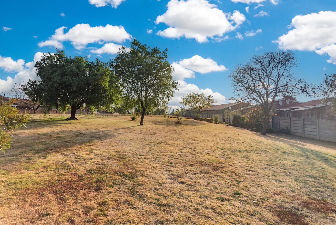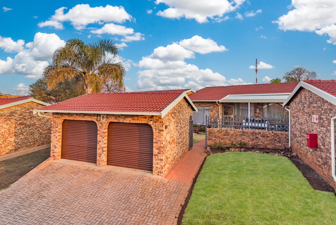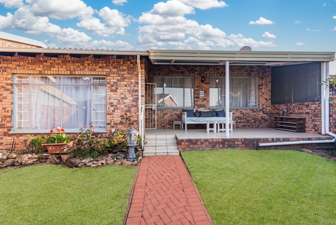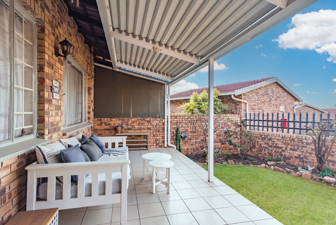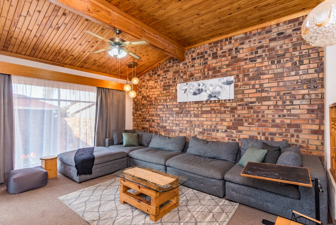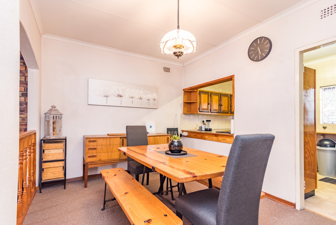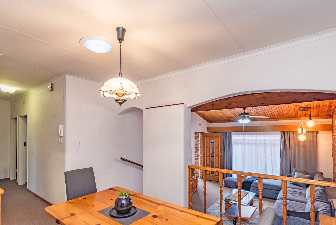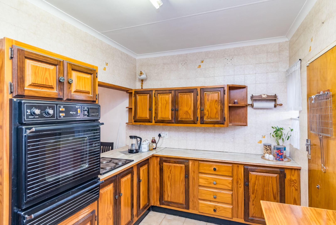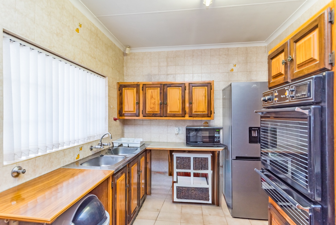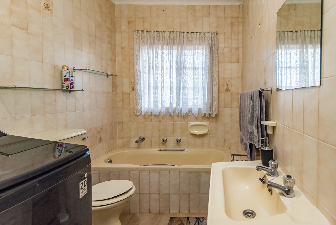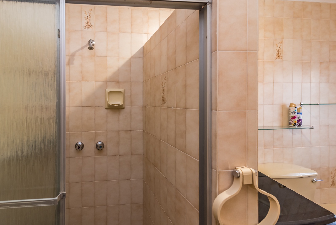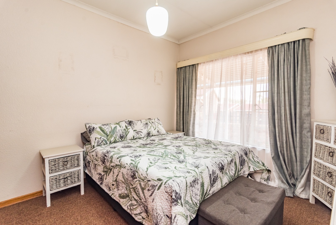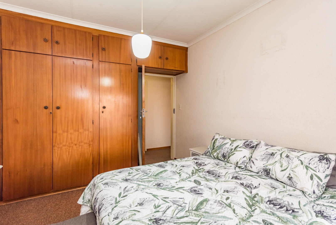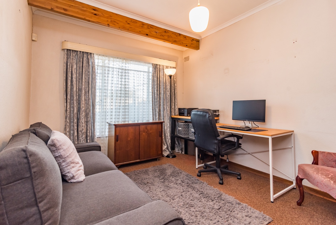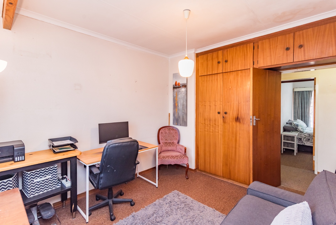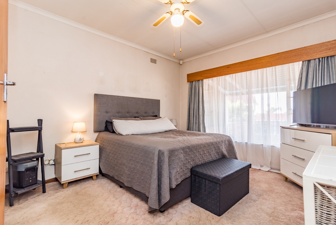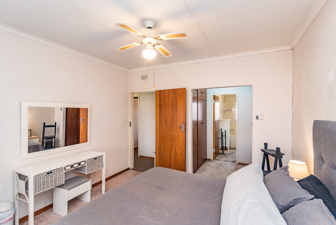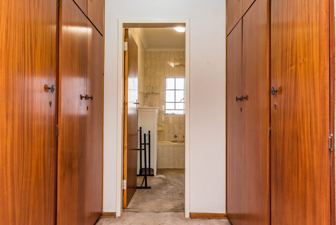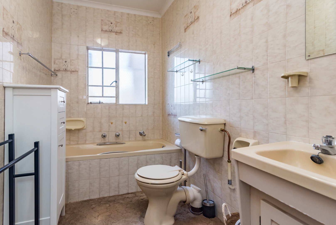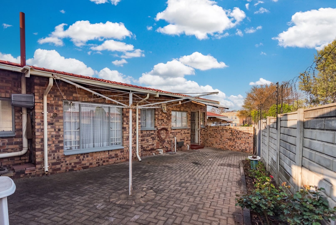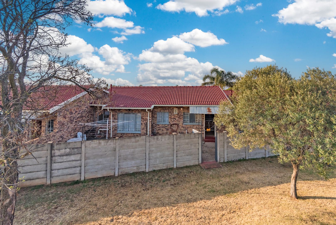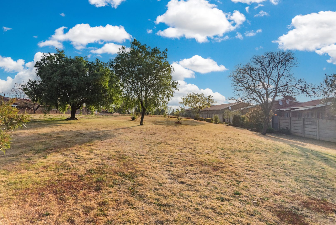- 3
- 2
- 2
- 111 m2
Monthly Costs
Monthly Bond Repayment ZAR .
Calculated over years at % with no deposit. Change Assumptions
Affordability Calculator | Bond Costs Calculator | Bond Repayment Calculator | Apply for a Bond- Bond Calculator
- Affordability Calculator
- Bond Costs Calculator
- Bond Repayment Calculator
- Apply for a Bond
Bond Calculator
Affordability Calculator
Bond Costs Calculator
Bond Repayment Calculator
Contact Us

Disclaimer: The estimates contained on this webpage are provided for general information purposes and should be used as a guide only. While every effort is made to ensure the accuracy of the calculator, RE/MAX of Southern Africa cannot be held liable for any loss or damage arising directly or indirectly from the use of this calculator, including any incorrect information generated by this calculator, and/or arising pursuant to your reliance on such information.
Mun. Rates & Taxes: ZAR 1890.00
Monthly Levy: ZAR 1740.18
Property description
Charming Single-Storey Simplex in Rant-en-Dal with Greenbelt Access
Welcome to this beautifully maintained single-storey simplex, nestled in the sought-after suburb of Rant-en-Dal. Designed for comfort and easy living, this home features a private, fully enclosed garden with a covered patio - perfect for tranquil mornings or relaxed afternoons.
Step inside to a spacious living area that seamlessly connects to an elevated open-plan kitchen and dining space, ideal for both everyday living and entertaining. The home offers three well-appointed bedrooms and two bathrooms, including the main en-suite.
Additional highlights include two garages, a paved backyard with direct access to a private greenbelt, and a pet-friendly policy for up to one small dog. The garden is fully serviced and equipped with a sprinkler system to keep the lawn green all year round.
Note: No cats allowed.
Property Details
- 3 Bedrooms
- 2 Bathrooms
- 2 Garages
- 1 Ensuite
- 11 Lounges
- 1 Dining Area
Property Features
- Pets Allowed
- Scenic View
- Irrigation System
- Paving
- Garden
| Bedrooms | 3 |
| Bathrooms | 2 |
| Garages | 2 |
| Floor Area | 111 m2 |
