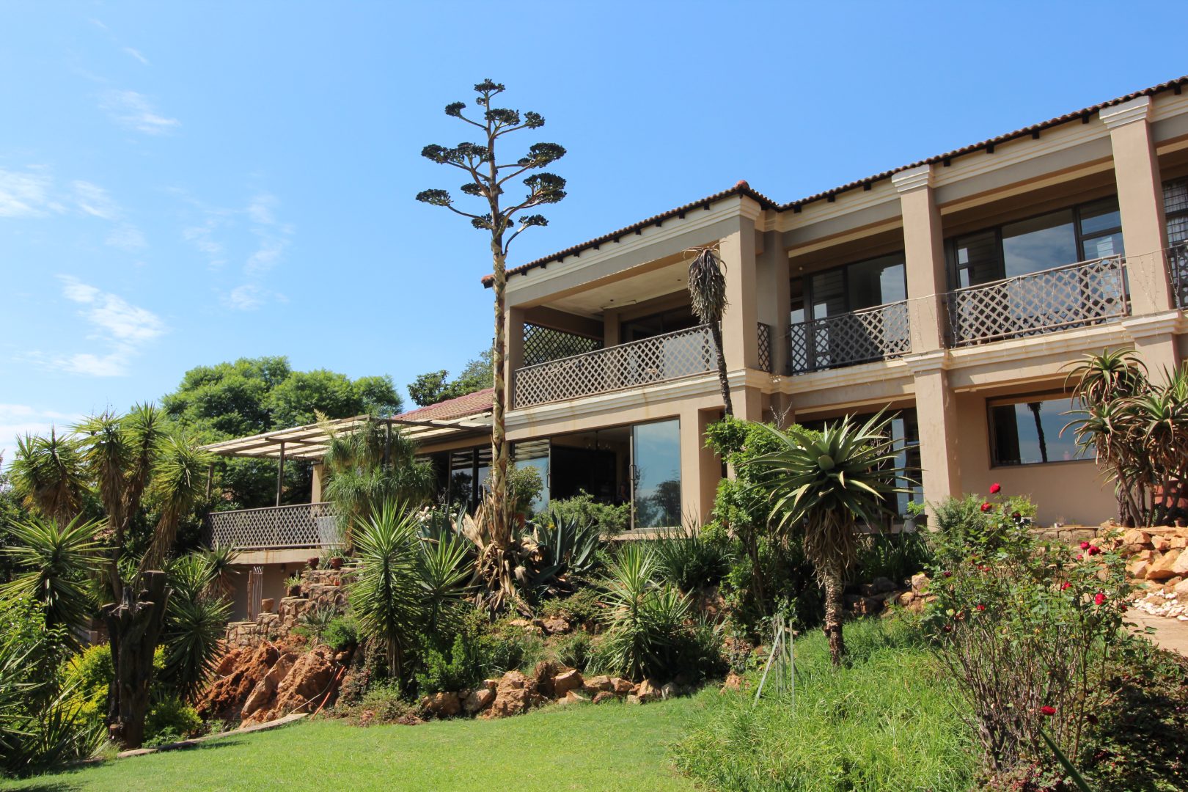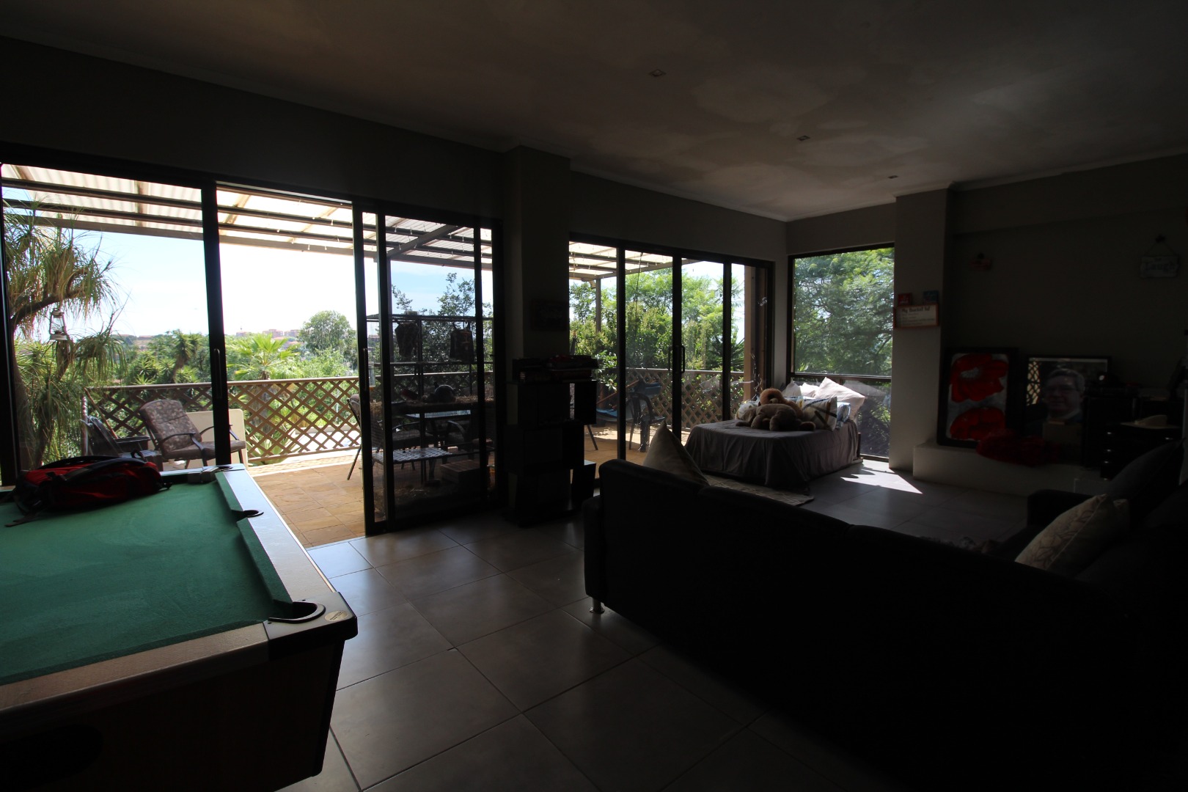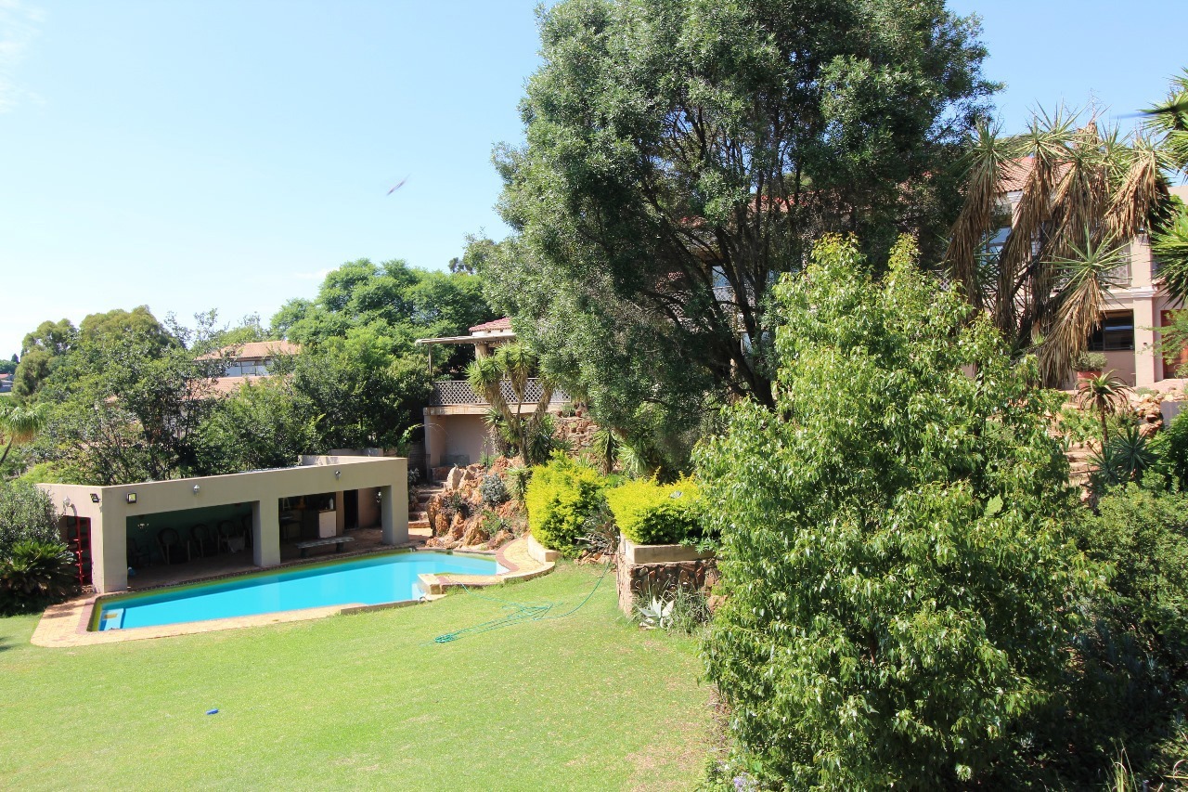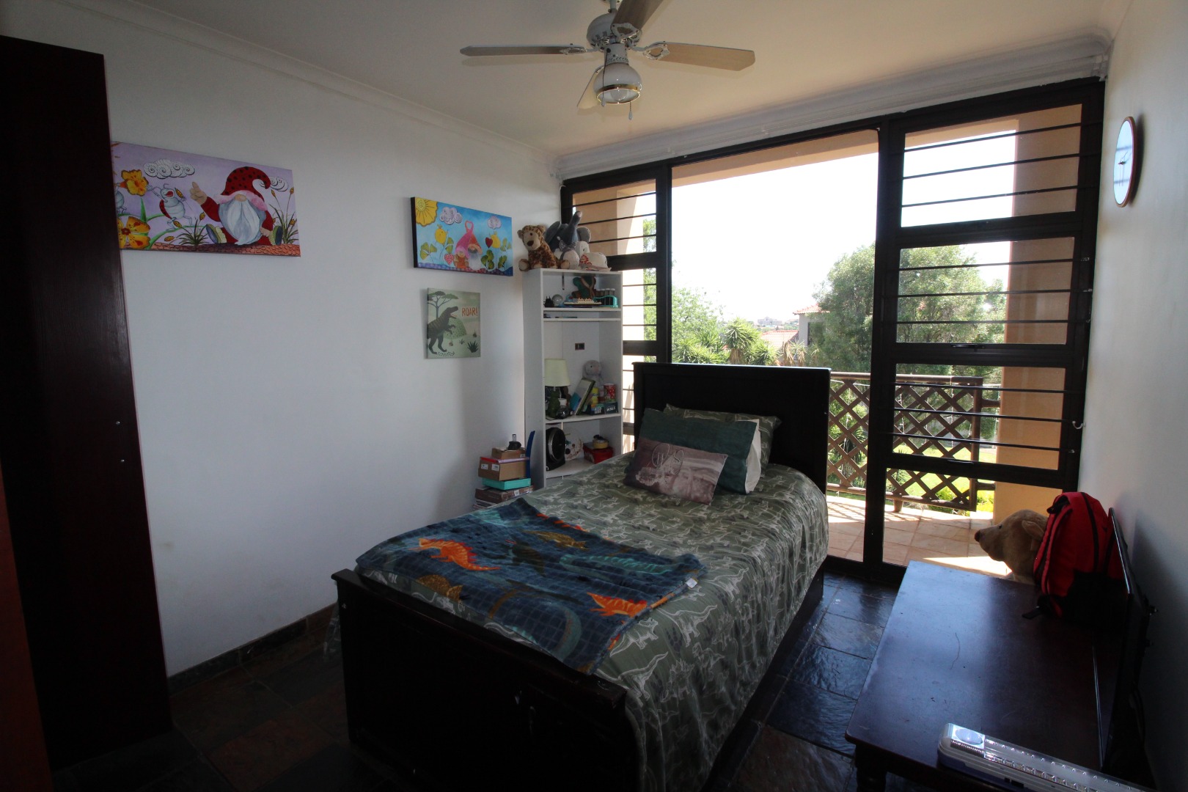- 6
- 6
- 6
- 729 m2
- 4 949 m2
Monthly Costs
Monthly Bond Repayment ZAR .
Calculated over years at % with no deposit. Change Assumptions
Affordability Calculator | Bond Costs Calculator | Bond Repayment Calculator | Apply for a Bond- Bond Calculator
- Affordability Calculator
- Bond Costs Calculator
- Bond Repayment Calculator
- Apply for a Bond
Bond Calculator
Affordability Calculator
Bond Costs Calculator
Bond Repayment Calculator
Contact Us

Disclaimer: The estimates contained on this webpage are provided for general information purposes and should be used as a guide only. While every effort is made to ensure the accuracy of the calculator, RE/MAX of Southern Africa cannot be held liable for any loss or damage arising directly or indirectly from the use of this calculator, including any incorrect information generated by this calculator, and/or arising pursuant to your reliance on such information.
Mun. Rates & Taxes: ZAR 3556.00
Property description
This stunning property offers not just one but two modern and spacious homes, along with a self-contained flatlet, making it ideal for large families or investment purposes. The first main house features three generously sized bedrooms, each with built-in cupboards and access to a covered balcony overlooking the swimming pool. The stylish 3.5 bathrooms, including a main en-suite, complement the elegant finishes throughout. The open-plan kitchen boasts granite countertops, ample cupboard space, and a large scullery, seamlessly flowing into the dining area, sunlit living room with a fireplace, and a spacious entertainment area with a patio. Additional features include a pyjama lounge, guest toilet, and a separate laundry room with space for multiple appliances. 3 automated garages.
The second home is equally impressive, offering three bedrooms, including a master suite with a walk-in wardrobe and en-suite bathroom. The open-plan lounge and dining area connect to a well-appointed kitchen with wooden cupboards, granite countertops, and a kitchen nook. A braai room with a bar and breathraking view, provides a perfect space for entertaining, while the double automated garage ensures lots of secure parking. The property also includes a domestic room with a bathroom and direct garden and pool access, enhancing both comfort and convenience. Double garage with 2 extra rooms with toilette and double basin.
The beautifully maintained garden and pool area add to the charm of this property, while the downstairs section serves as a fully functional — perfect for guests or rental income. The home operates on pre-paid electricity and is conveniently located in Kenmare, just moments away from Lanseria Airport, top-tier schools, Cradlestone Shopping Centre, Noordheuwel Shopping Centre, Pinehaven Hospital, and Krugersdorp Private Hospital and all other amenities. With easy access to both primary and secondary schools, this property is truly an exceptional opportunity.
Viewing by appointment only!
Property Details
- 6 Bedrooms
- 6 Bathrooms
- 6 Garages
- 2 Ensuite
- 4 Lounges
- 2 Dining Area
Property Features
- Patio
- Pool
- Laundry
- Storage
- Pets Allowed
- Scenic View
- Kitchen
- Lapa
- Built In Braai
- Fire Place
- Family TV Room
| Bedrooms | 6 |
| Bathrooms | 6 |
| Garages | 6 |
| Floor Area | 729 m2 |
| Erf Size | 4 949 m2 |




































































































