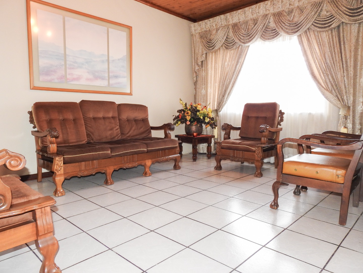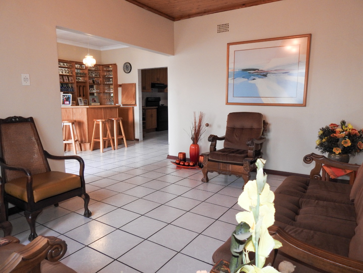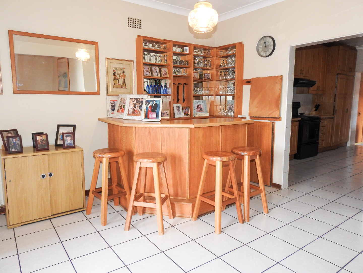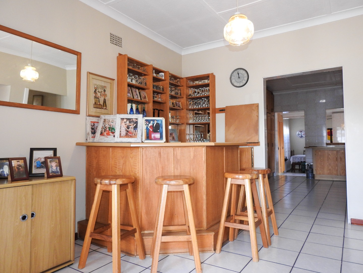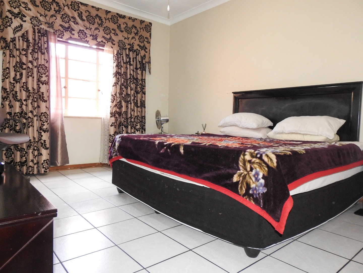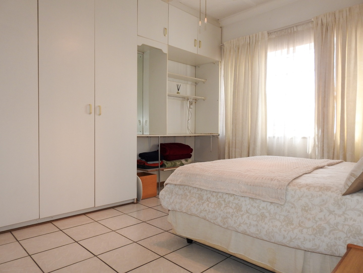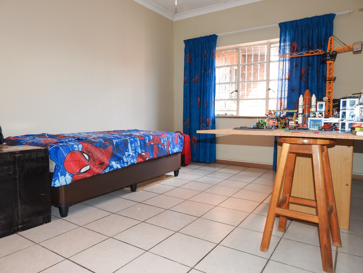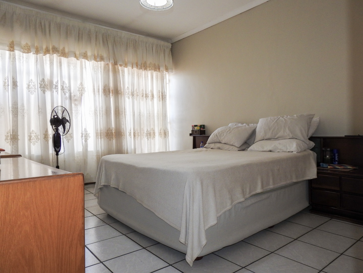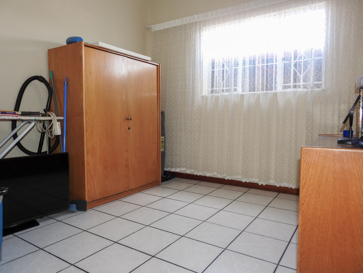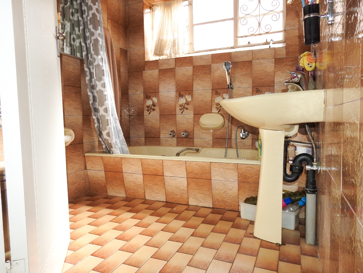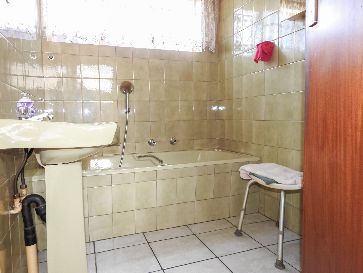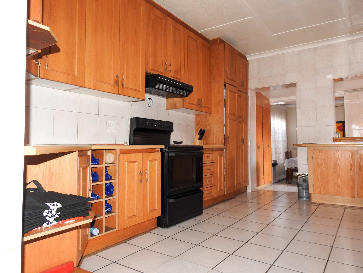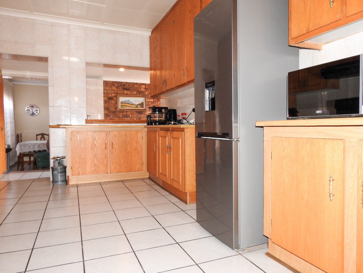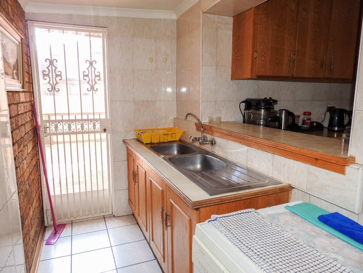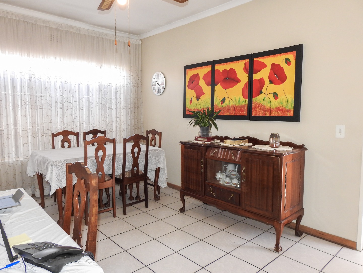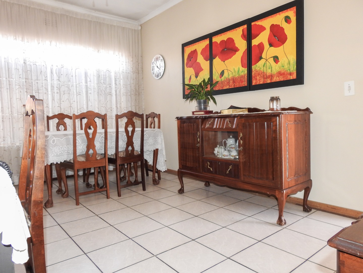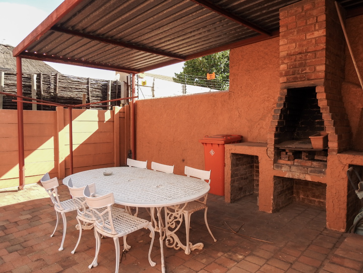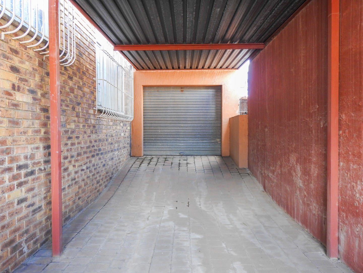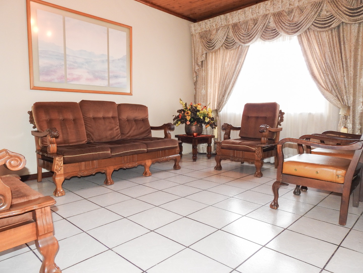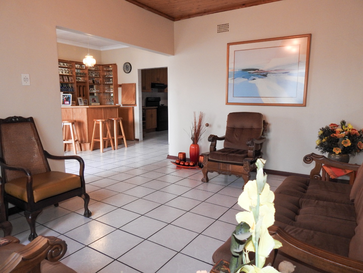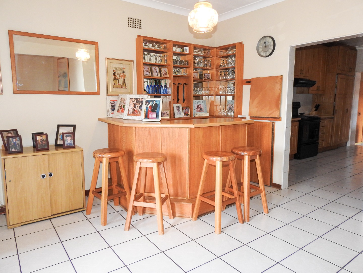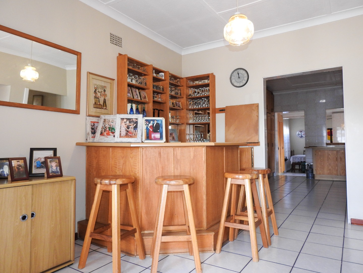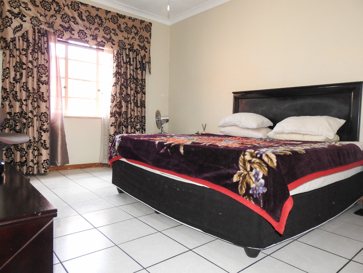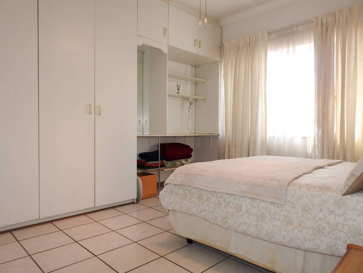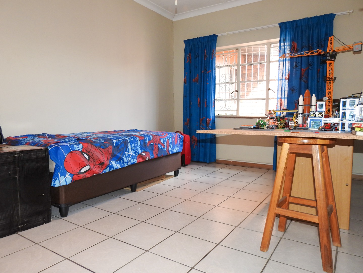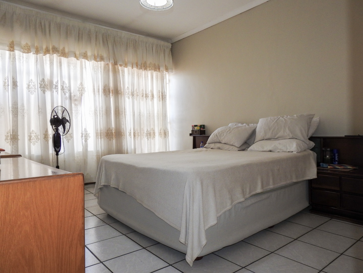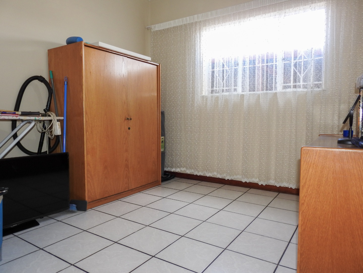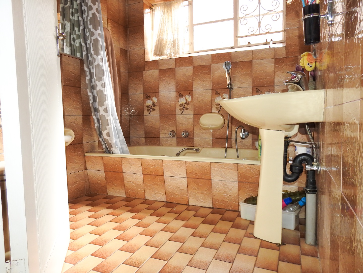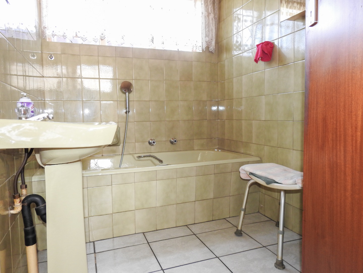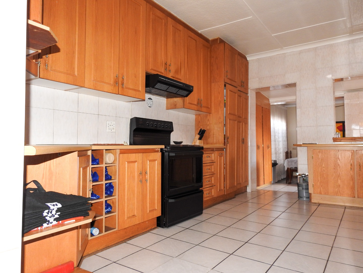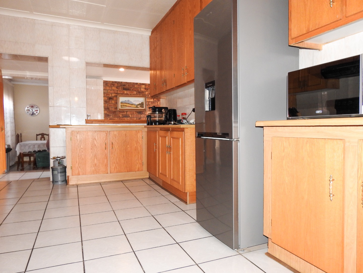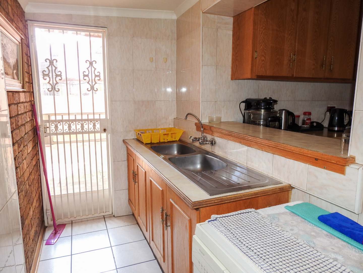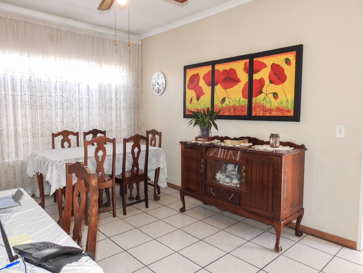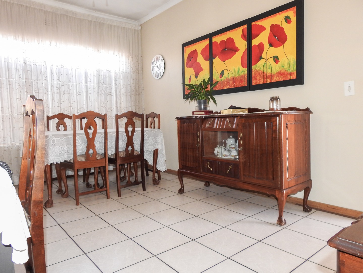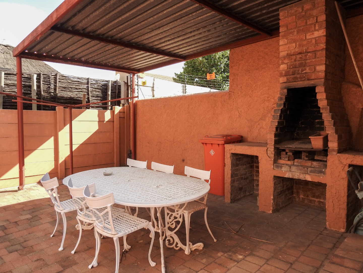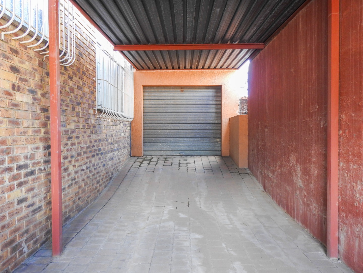- 5
- 2
- 2
- 300 m2
- 496 m2
Monthly Costs
Monthly Bond Repayment ZAR .
Calculated over years at % with no deposit. Change Assumptions
Affordability Calculator | Bond Costs Calculator | Bond Repayment Calculator | Apply for a Bond- Bond Calculator
- Affordability Calculator
- Bond Costs Calculator
- Bond Repayment Calculator
- Apply for a Bond
Bond Calculator
Affordability Calculator
Bond Costs Calculator
Bond Repayment Calculator
Contact Us

Disclaimer: The estimates contained on this webpage are provided for general information purposes and should be used as a guide only. While every effort is made to ensure the accuracy of the calculator, RE/MAX of Southern Africa cannot be held liable for any loss or damage arising directly or indirectly from the use of this calculator, including any incorrect information generated by this calculator, and/or arising pursuant to your reliance on such information.
Mun. Rates & Taxes: ZAR 843.00
Property description
Nestled in the established suburban area of Newlands, Johannesburg, this spacious family home offers a blend of comfort and potential. Enjoy convenient access to local amenities and a peaceful residential environment.
Upon entering, an inviting entrance hall leads to the expansive living areas. The property boasts a generous lounge and a dedicated family/TV room, providing ample space for relaxation and entertainment. The dining room is well-proportioned for family meals. A highlight is the integrated built-in bar, perfect for hosting guests, seamlessly connecting to the main living space. The kitchen, while functional, presents an opportunity for modern updates to truly transform the heart of the home.
This substantial residence features five well-sized bedrooms, offering comfortable accommodation for a large family. Each bedroom benefits from natural light and tiled flooring, with some featuring built-in storage solutions. The home includes two bathrooms, catering to the needs of a busy household. While the current aesthetic leans towards traditional, these spaces provide a solid foundation for personalization and contemporary renovation.
Externally, the property sits on a 496 sqm erf with a floor size of approximately 300 sqm, offering a manageable footprint. The property is pet-friendly and secured with a fence and security gate.
Practical amenities include staff quarters, domestic rooms, outside toilets, and a dedicated laundry area. For modern connectivity. This suburban dwelling provides a secure and functional living environment.
Key Features:
* 5 Bedrooms, 2 Bathrooms
* Spacious Lounge & Family/TV Room
* Dedicated Dining Room
* Built-in Bar & Braai
* Double Garage + 4 Parking Bays
* Staff Quarters & Laundry
* Pet-Friendly with Security Gate
* 496 sqm Erf, 300 sqm Floor Size
Property Details
- 5 Bedrooms
- 2 Bathrooms
- 2 Garages
- 1 Lounges
- 1 Dining Area
Property Features
- Staff Quarters
- Laundry
- Pets Allowed
- Fence
- Kitchen
- Built In Braai
- Entrance Hall
- Paving
- Family TV Room
| Bedrooms | 5 |
| Bathrooms | 2 |
| Garages | 2 |
| Floor Area | 300 m2 |
| Erf Size | 496 m2 |
