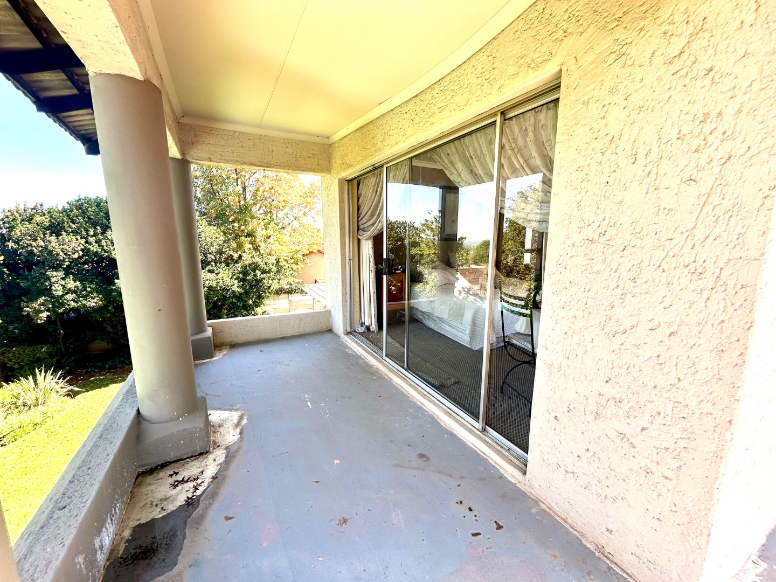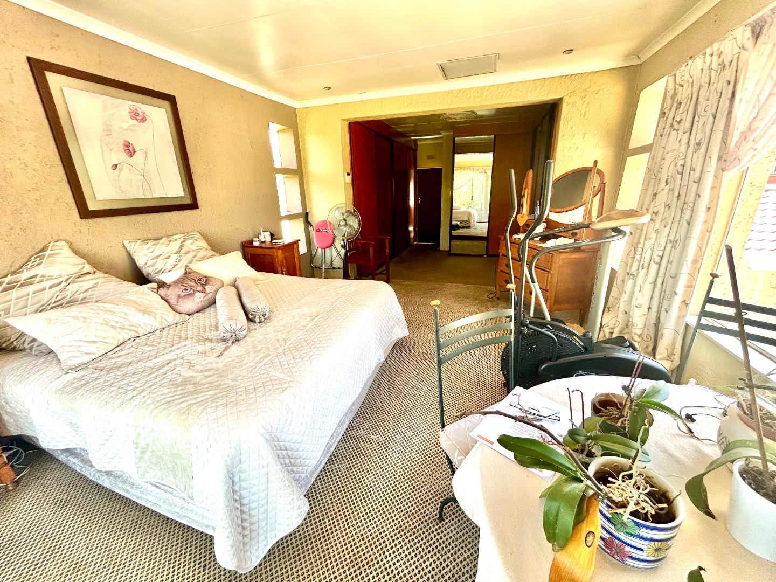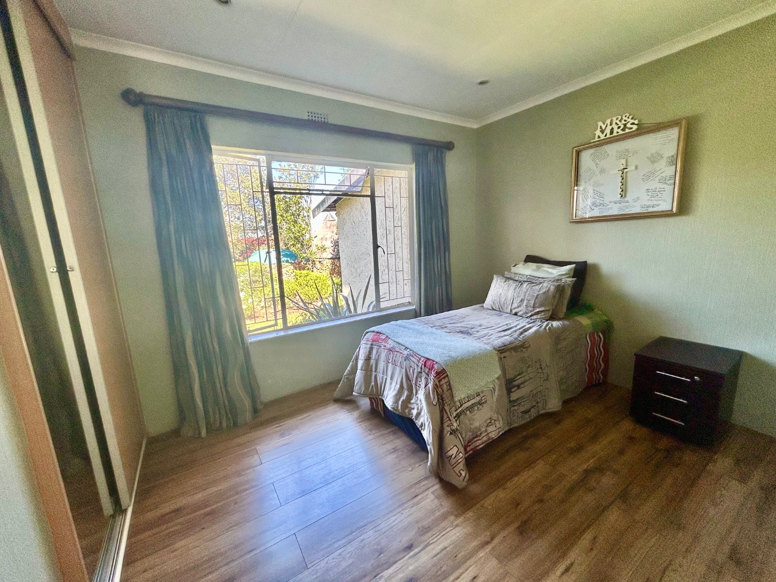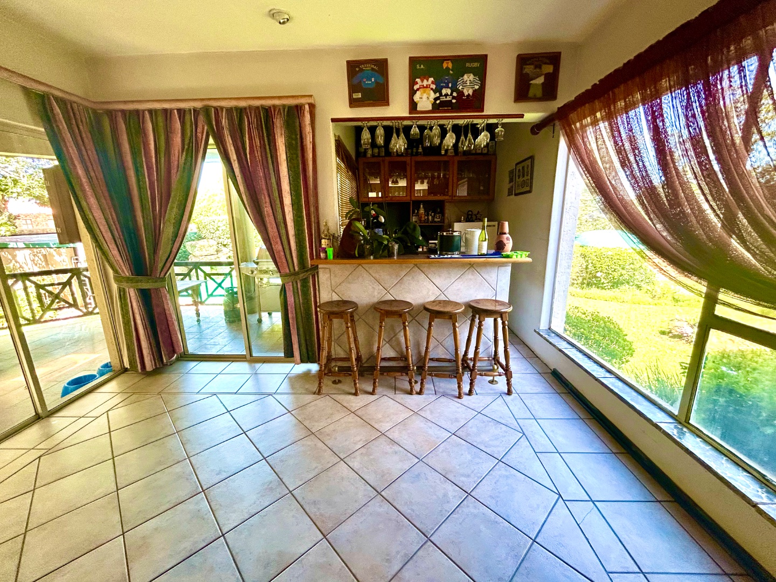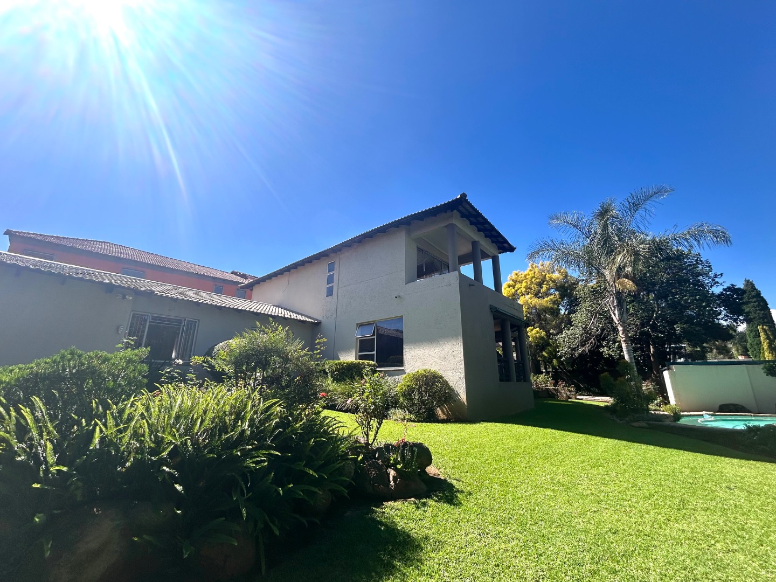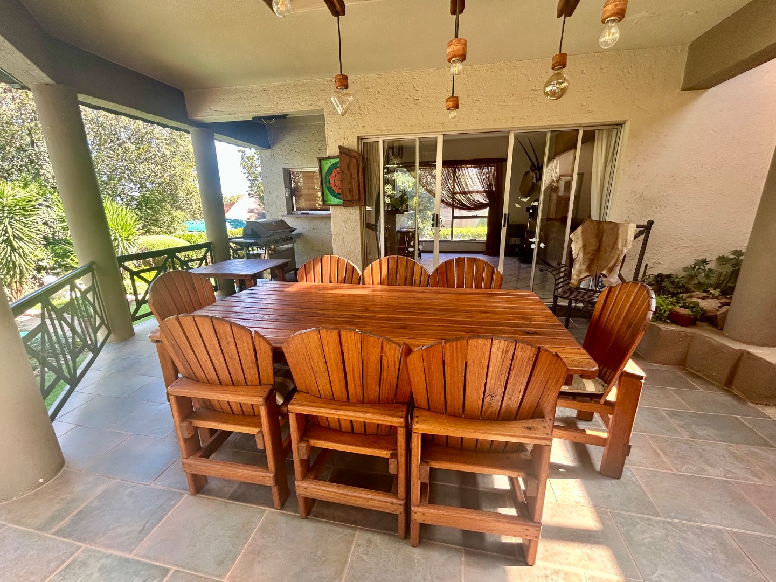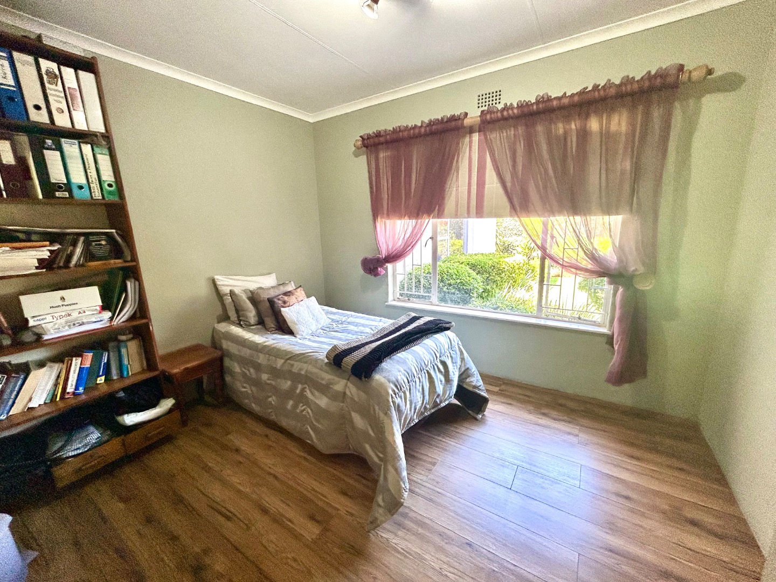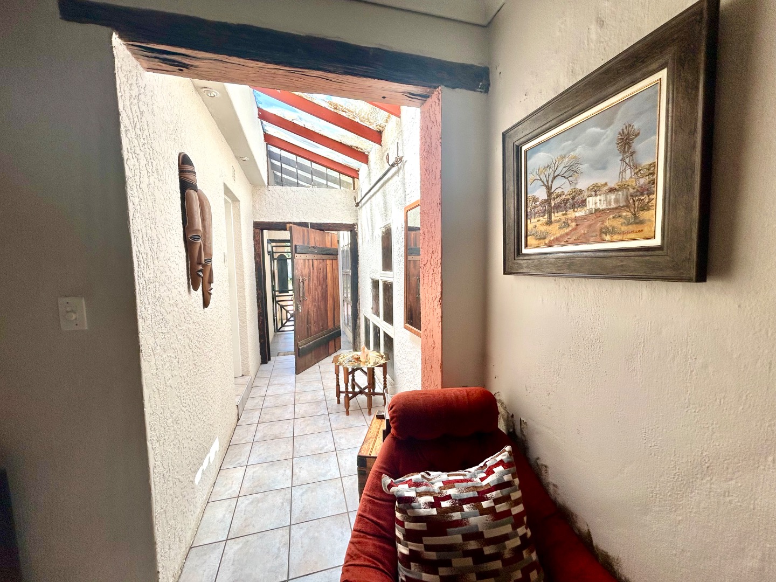- 4
- 3
- 4
- 1 083 m2
Monthly Costs
Monthly Bond Repayment ZAR .
Calculated over years at % with no deposit. Change Assumptions
Affordability Calculator | Bond Costs Calculator | Bond Repayment Calculator | Apply for a Bond- Bond Calculator
- Affordability Calculator
- Bond Costs Calculator
- Bond Repayment Calculator
- Apply for a Bond
Bond Calculator
Affordability Calculator
Bond Costs Calculator
Bond Repayment Calculator
Contact Us

Disclaimer: The estimates contained on this webpage are provided for general information purposes and should be used as a guide only. While every effort is made to ensure the accuracy of the calculator, RE/MAX of Southern Africa cannot be held liable for any loss or damage arising directly or indirectly from the use of this calculator, including any incorrect information generated by this calculator, and/or arising pursuant to your reliance on such information.
Mun. Rates & Taxes: ZAR 1802.00
Property description
This property is shouting out with potential. First of all it is perfectly positioned not far from the freeway, but not close enough to hear it, central to the new mall that is in progress as well as smaller retail outlets. Close to pre-schools, primary schools, high schools and private schools. Perfect for a vibrant growing family with lots of secure locked parking in two separate double garages with no less than 2 entrances to the property directly off the street. The main garage opens up into the house.
The impressive architecturally designed main entrance leads to a warm welcoming home with two separate lounges, open plan dining room and bar area that leads to a covered entertainment area and built in braai, overlooking the sparkling pool, boma and lush garden. This is ideal for the family who are entertainers at heart!
The kitchen is enclosed with a scullery that opens up to the back yards and boasts with beautiful restored solid oak cupboards.
Ascending to the main bedroom en-suite upstairs in its own private wing, you enter through the dressing room with ample cupboard space to the bedroom overlooking the garden and beautiful view from its own balcony. A balustrade needs to be fitted and isn’t included in the asking price, but can be negotiated. The spacious full bathroom is complete with large enclosed shower, bath, basin and linen closet and toilet.
The rest of the house consist of 3 bedrooms, 2 bathrooms and a study that is tucked away at the end of the passage.
The back yard is cemented and walled with the dining room opening up into this enclosed space that is sunny and warm during cold winter mornings.
Property Details
- 4 Bedrooms
- 3 Bathrooms
- 4 Garages
- 1 Ensuite
- 2 Lounges
- 1 Dining Area
Property Features
- Study
- Balcony
- Patio
- Pool
- Pets Allowed
- Kitchen
- Built In Braai
- Entrance Hall
- Paving
- Garden
- Family TV Room
| Bedrooms | 4 |
| Bathrooms | 3 |
| Garages | 4 |
| Erf Size | 1 083 m2 |
























