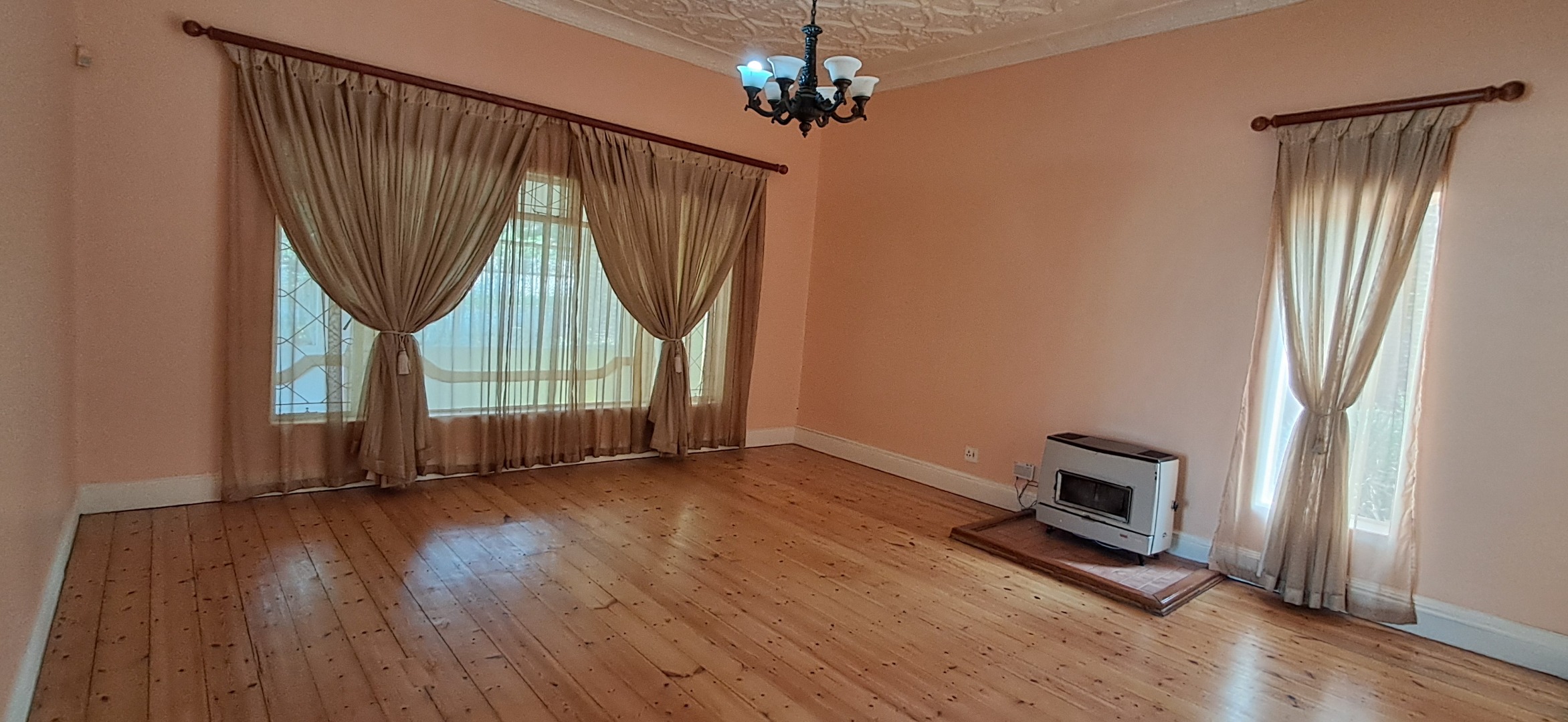- 4
- 4
- 1
- 468 m2
- 1 400 m2
Monthly Costs
Monthly Bond Repayment ZAR .
Calculated over years at % with no deposit. Change Assumptions
Affordability Calculator | Bond Costs Calculator | Bond Repayment Calculator | Apply for a Bond- Bond Calculator
- Affordability Calculator
- Bond Costs Calculator
- Bond Repayment Calculator
- Apply for a Bond
Bond Calculator
Affordability Calculator
Bond Costs Calculator
Bond Repayment Calculator
Contact Us

Disclaimer: The estimates contained on this webpage are provided for general information purposes and should be used as a guide only. While every effort is made to ensure the accuracy of the calculator, RE/MAX of Southern Africa cannot be held liable for any loss or damage arising directly or indirectly from the use of this calculator, including any incorrect information generated by this calculator, and/or arising pursuant to your reliance on such information.
Mun. Rates & Taxes: ZAR 1800.00
Property description
Welcome to this beautifully maintained traditional home in Heidelberg Central. With high ceilings, pressed ceilings, and a semi-open plan layout, the home exudes character and warmth from the moment you step inside.
The main house features three generously sized bedrooms and two bathrooms, including a main bedroom with an en-suite. The first bathroom has a bath, basin and toilet. The second (en-suite bathroom) has a bath, shower, his and her basins and a separate toilet.
The sun-filled enclosed patio is a standout feature, offering the perfect space to relax year-round. The kitchen is equipped with an eye-level oven, in-counter stove, and ample counter and cupboard space, plus a cozy dining nook with direct access to the sparkling pool area.
For those working from home, a dedicated study/home office with built-in counter space and bookshelves provides a quiet and functional workspace.
The flat, set apart from the main house with its own entrance and private garden, is a spacious retreat featuring a large bedroom, two bathrooms, a full kitchen, and an open-plan lounge and dining area. With its own carport for two cars, this flat is ideal for extended family, guests, or rental income.
Step outside to discover a beautifully landscaped yard, complete with a well-maintained swimming pool, lush greenery, and a borehole, ensuring convenience and sustainability for garden maintenance and pool refills. A wall and fence separate the main house and flat, providing privacy for both residences.
Additional features include:
Tandem garage for two cars (main house)
Flat’s carport accommodates two vehicles
Fully fenced property for added security
Two separate entrances for the house and flat
This hidden gem offers space, versatility, and charm, making it a perfect home for families, investors, or those seeking a dual-living setup.
Don’t miss out on this incredible property!
Property Details
- 4 Bedrooms
- 4 Bathrooms
- 1 Garages
- 3 Lounges
- 2 Dining Area
- 1 Flatlet
Property Features
- Study
- Patio
- Pool
- Staff Quarters
- Storage
- Pets Allowed
- Fence
- Access Gate
- Kitchen
- Paving
- Garden
- Family TV Room
| Bedrooms | 4 |
| Bathrooms | 4 |
| Garages | 1 |
| Floor Area | 468 m2 |
| Erf Size | 1 400 m2 |
Contact the Agent

Marietjie Bekker
Full Status Property Practitioner





































































