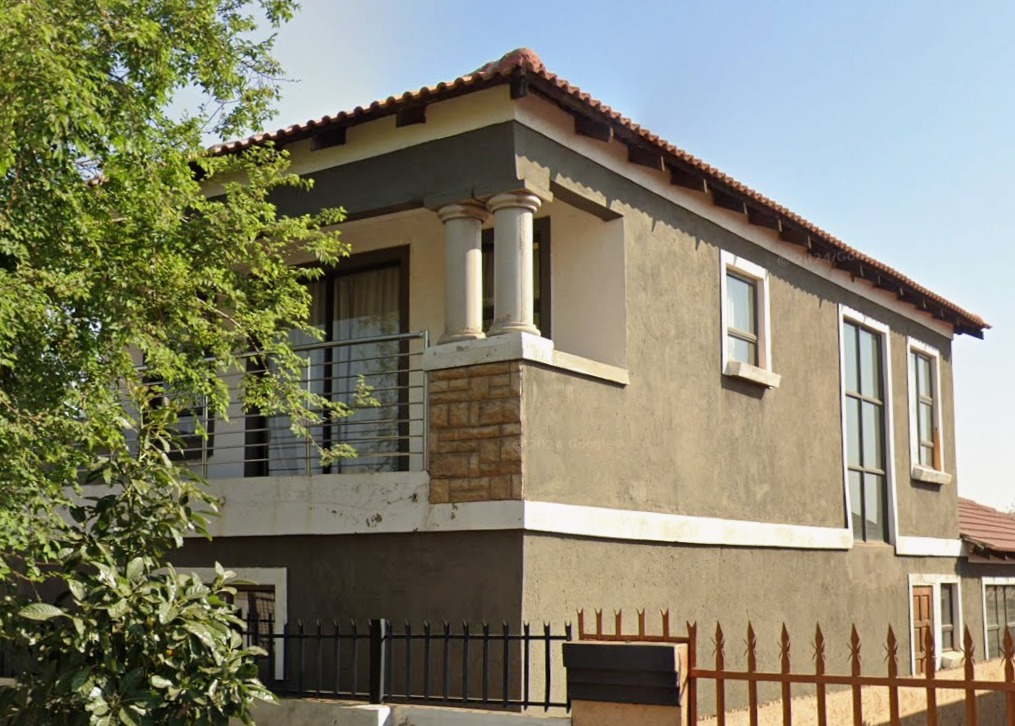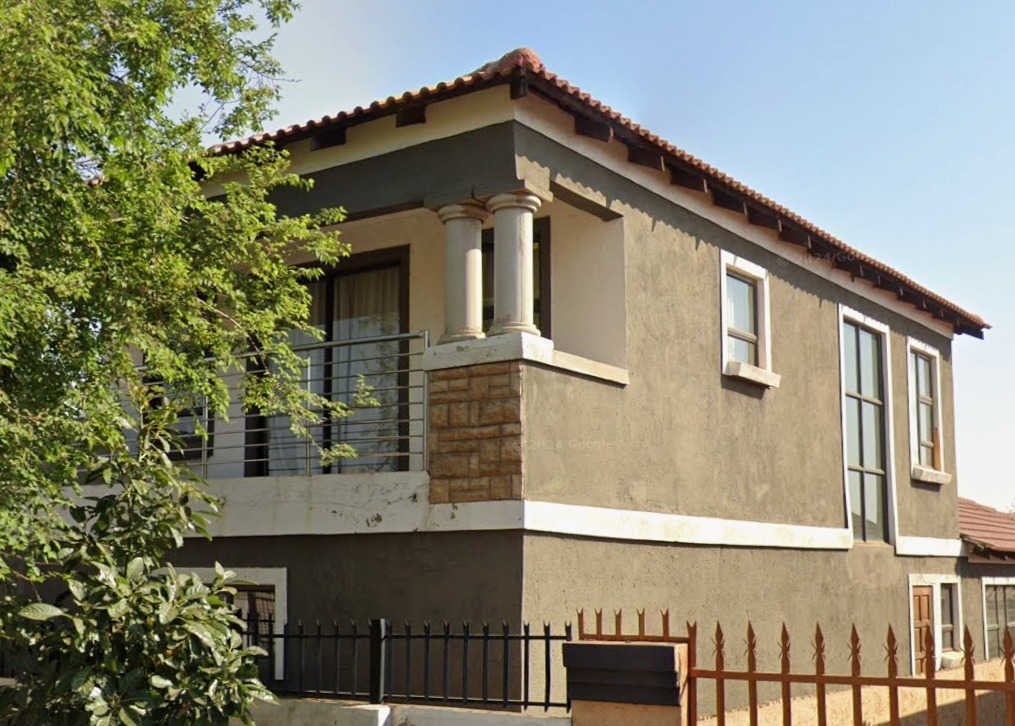- 4
- 2
- 2
- 81 m2
- 345 m2
Monthly Costs
Monthly Bond Repayment ZAR .
Calculated over years at % with no deposit. Change Assumptions
Affordability Calculator | Bond Costs Calculator | Bond Repayment Calculator | Apply for a Bond- Bond Calculator
- Affordability Calculator
- Bond Costs Calculator
- Bond Repayment Calculator
- Apply for a Bond
Bond Calculator
Affordability Calculator
Bond Costs Calculator
Bond Repayment Calculator
Contact Us

Disclaimer: The estimates contained on this webpage are provided for general information purposes and should be used as a guide only. While every effort is made to ensure the accuracy of the calculator, RE/MAX of Southern Africa cannot be held liable for any loss or damage arising directly or indirectly from the use of this calculator, including any incorrect information generated by this calculator, and/or arising pursuant to your reliance on such information.
Property description
Discover this inviting 4-bedroom, 2-bathroom residence located in the suburban heart of Hartebeeshoek, Akasia. This home offers a practical layout across its 81.00 sqm floor size, set on a generous 345.00 sqm erf. The interior features an open-plan design, enhancing the sense of space and flow between the living areas. You'll find a comfortable lounge, complemented by two distinct dining rooms, perfect for both casual meals and formal entertaining. The main kitchen boasts modern light wood-grain cabinets and new stainless steel appliances, providing a functional space for culinary pursuits. Additionally, a compact kitchenette with a sink and microwave shelf offers added convenience.
Upstairs, an open staircase leads to the private quarters, including four well-proportioned bedrooms and two bathrooms, one of which is an en-suite for added privacy. A guest toilet is also available on the main level. The property benefits from ample natural light, with large windows fitted with security bars for peace of mind. Outdoor living is catered for with a covered patio, ideal for relaxation, and a garden area. Practical features include a laundry room, two garages, and an additional parking space, along with a paved driveway and an access gate, ensuring secure entry. Pets are welcome, making this a suitable home for families.
Key Features:
• 4 Bedrooms, 2 Bathrooms (1 En-suite)
• Open-plan living with 1 Lounge and 2 Dining Rooms
• Modern Kitchen and additional Compact Kitchenette
• Covered Patio and Garden
• 2 Garages and 1 Parking Space
• Security Gates and Burglar Bars
• Laundry Room and Guest Toilet
• Pet-Friendly
Book your viewing today!
Property Details
- 4 Bedrooms
- 2 Bathrooms
- 2 Garages
- 1 Ensuite
- 1 Lounges
- 2 Dining Area
Property Features
- Balcony
- Patio
- Laundry
- Pets Allowed
- Access Gate
- Kitchen
- Guest Toilet
- Entrance Hall
- Paving
- Garden
- Family TV Room
| Bedrooms | 4 |
| Bathrooms | 2 |
| Garages | 2 |
| Floor Area | 81 m2 |
| Erf Size | 345 m2 |
Contact the Agent

Francois Van Heerden
Candidate Property Practitioner




































