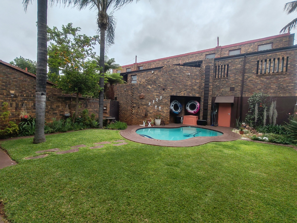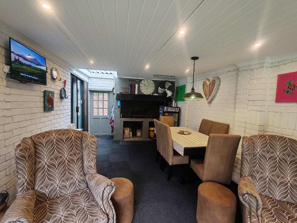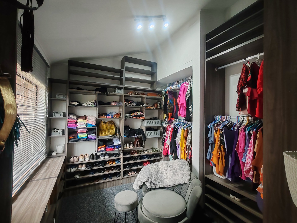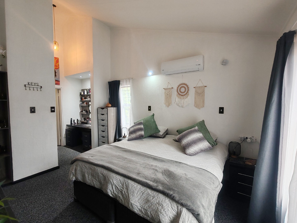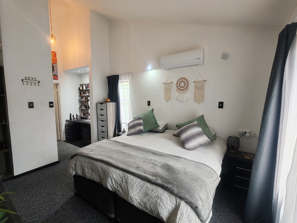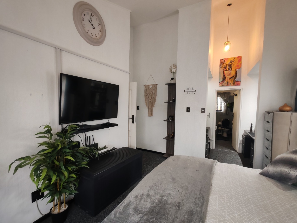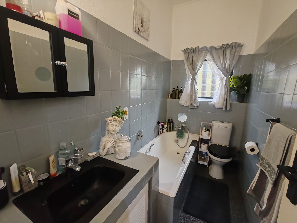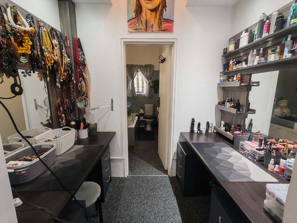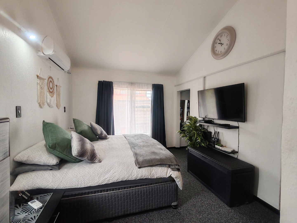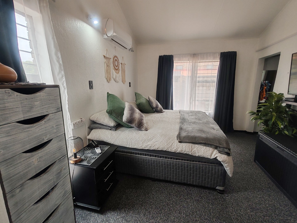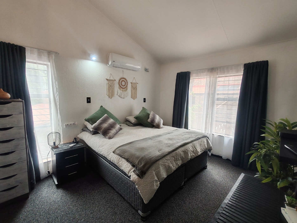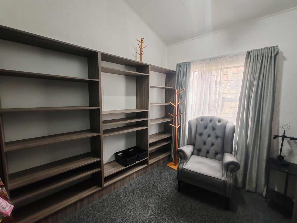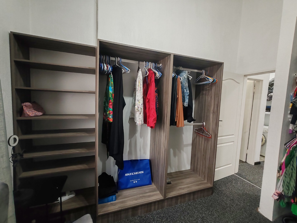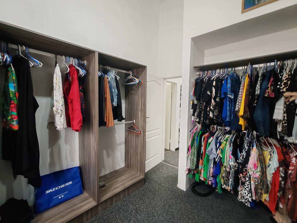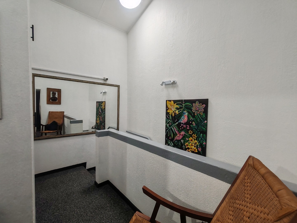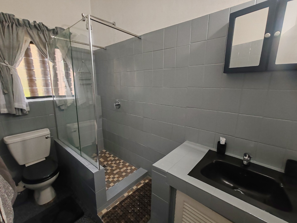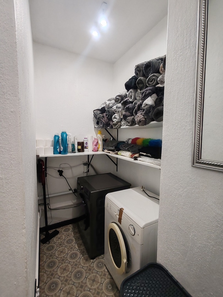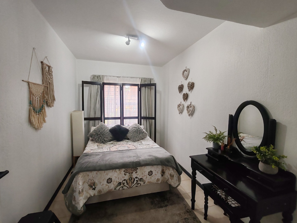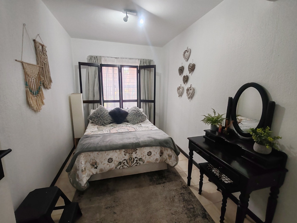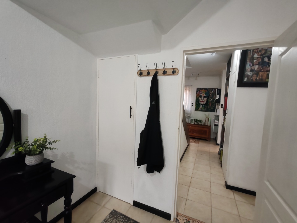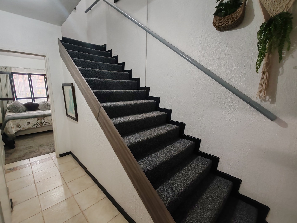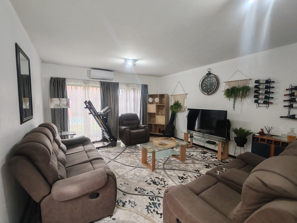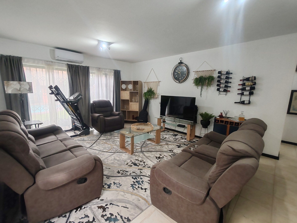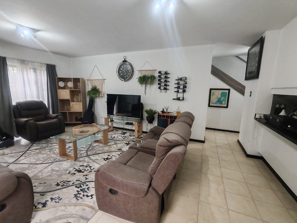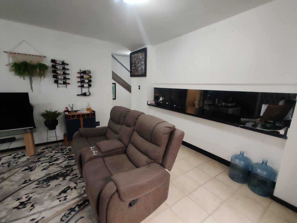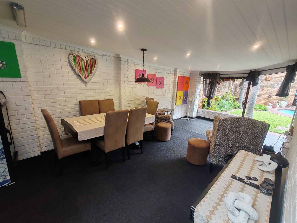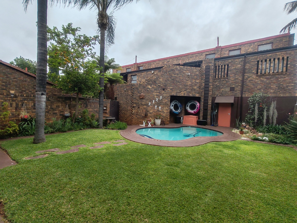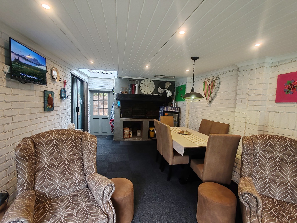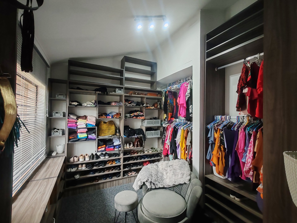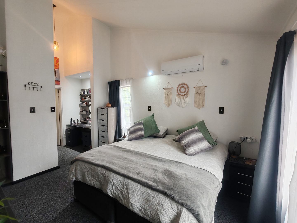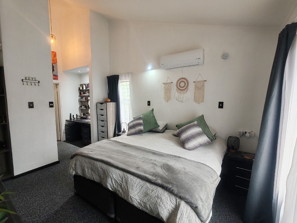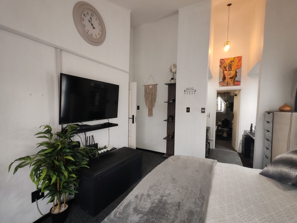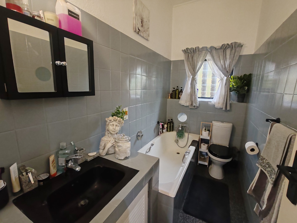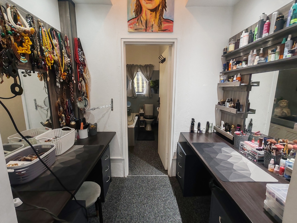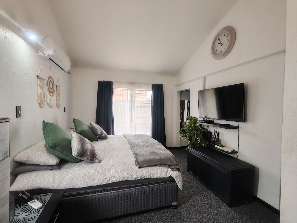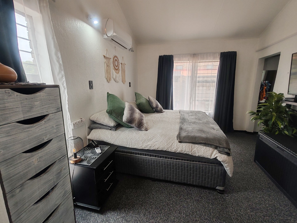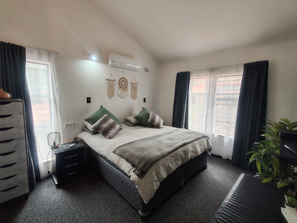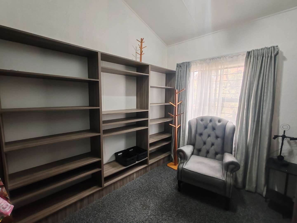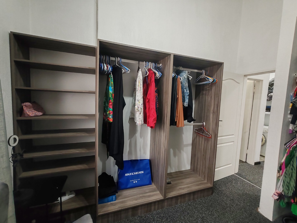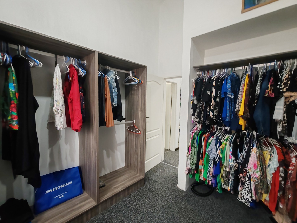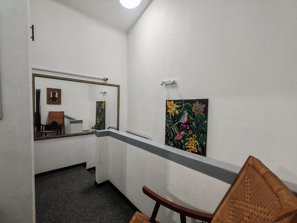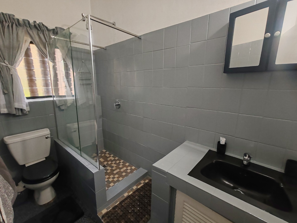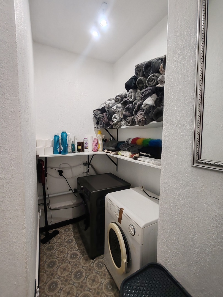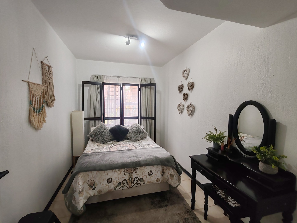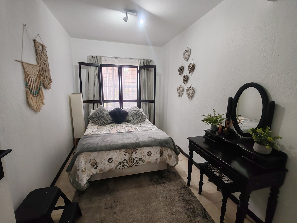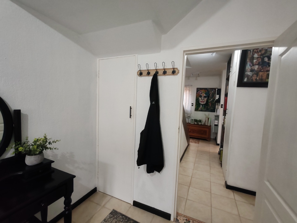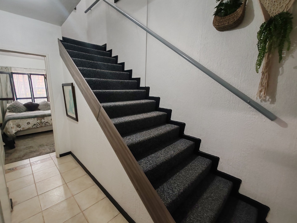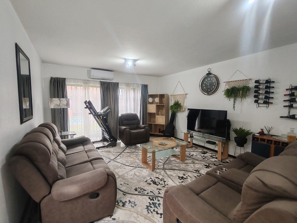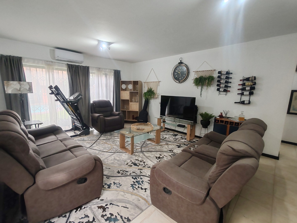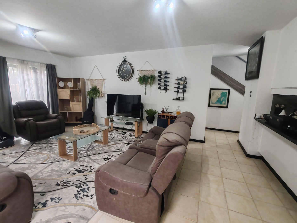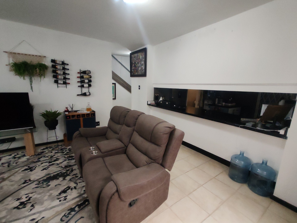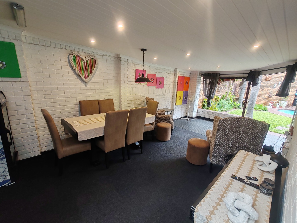- 3
- 2.5
- 2
- 101 m2
- 14 654 m2
Monthly Costs
Property description
This inviting duplex home blends tasteful finishes with a thoughtful layout designed for relaxed modern living.
Upstairs, the main bedroom offers a serene retreat with an en-suite bathroom featuring a bath, a spacious walk-in closet, and air-conditioning for year-round comfort. The second bedroom includes built-in cupboards, and both bedrooms are carpeted for warmth. A second bathroom with a shower and a dedicated washing area complete the upper level.
Downstairs, generous tiled living areas create a seamless flow between the kitchen, TV room, and entertainment area. The kitchen provides ample cupboard space and room for a fridge and appliance, while the adjoining entertainment space features a built-in braai — ideal for hosting friends and family. Sliding doors open to a beautifully maintained garden with a solar-heated swimming pool, offering a tranquil outdoor escape.
The property also includes a double garage with electric doors, two undercover parking bays, and prepaid electricity. Water is included in the levies.
Additional Information
Air-conditioning, built-in braai, garden, solar-heated pool, and prepaid electricity.
Water included in levies.
Property Details
- 3 Bedrooms
- 2.5 Bathrooms
- 2 Garages
- 1 Ensuite
- 1 Lounges
Property Features
- Pool
- Access Gate
- Kitchen
- Guest Toilet
- Paving
- Garden
- Family TV Room
| Bedrooms | 3 |
| Bathrooms | 2.5 |
| Garages | 2 |
| Floor Area | 101 m2 |
| Erf Size | 14 654 m2 |
Contact the Agent

Koos van der Walt
Candidate Property Practitioner
