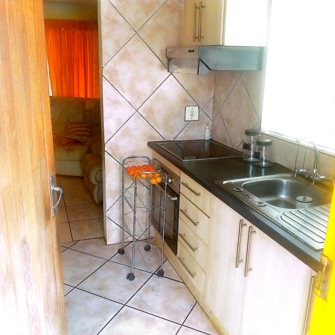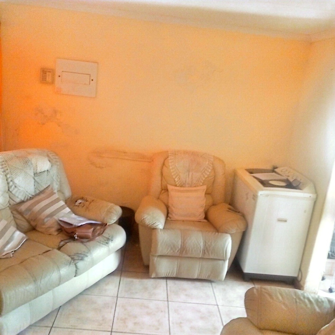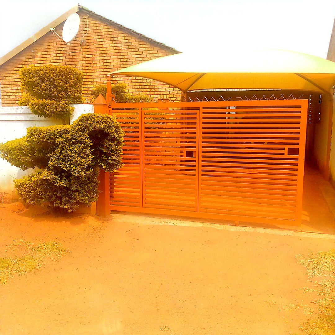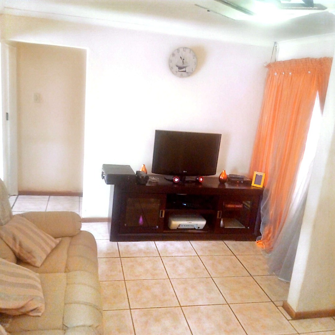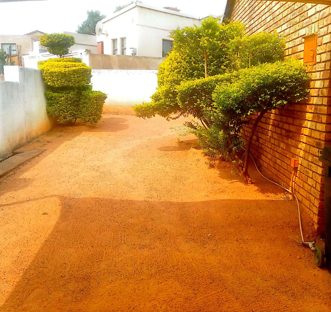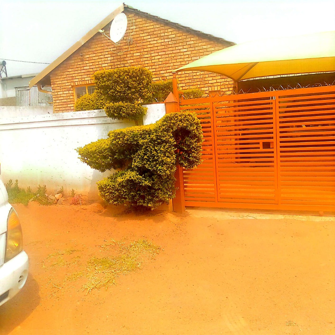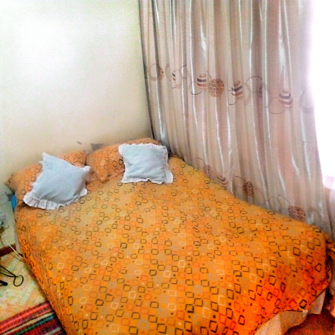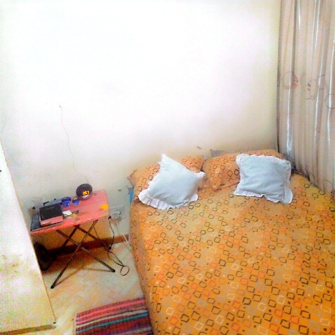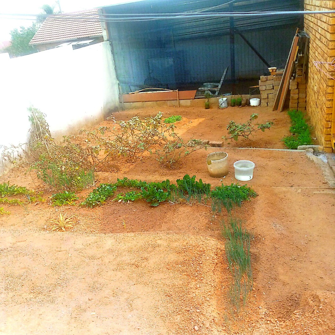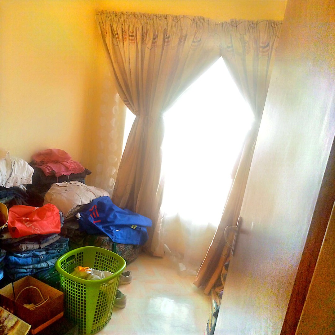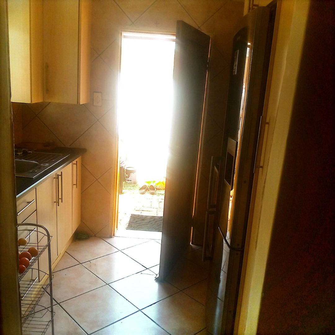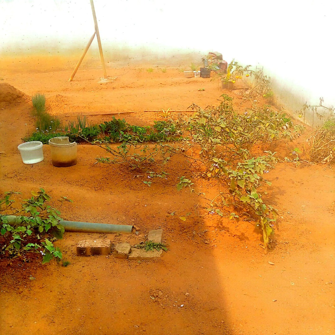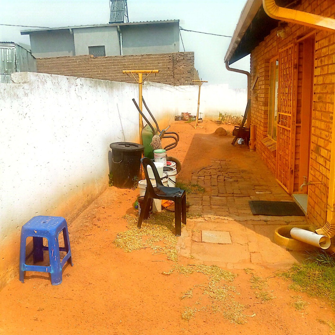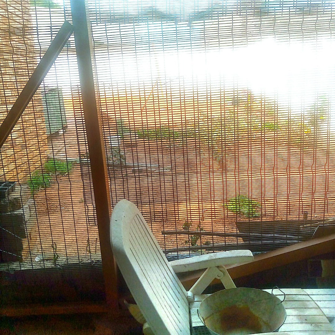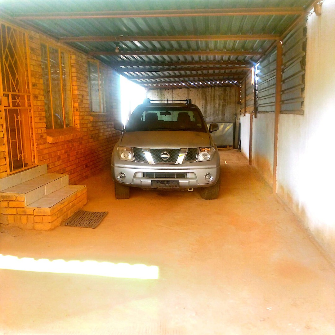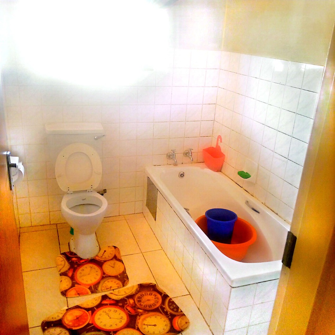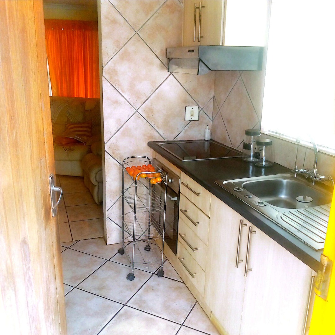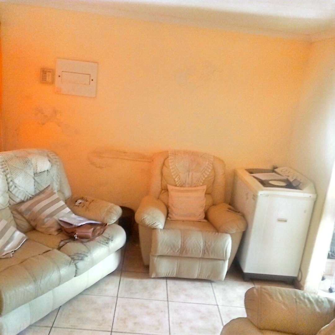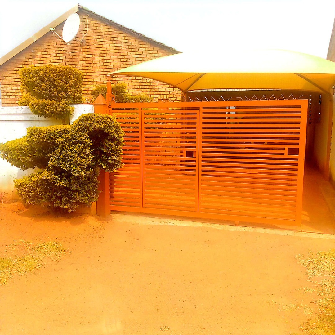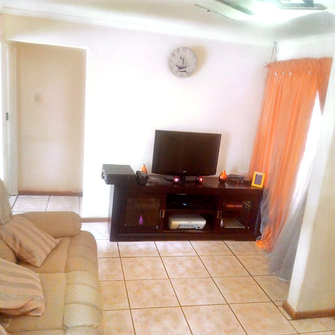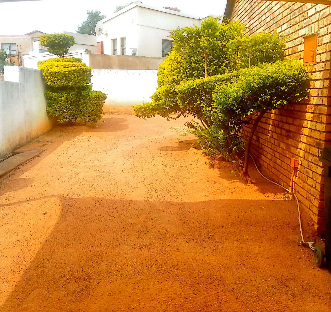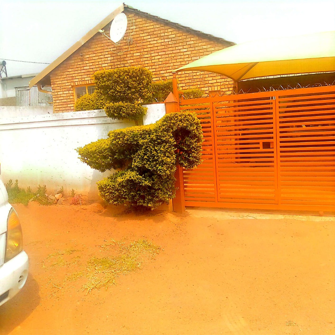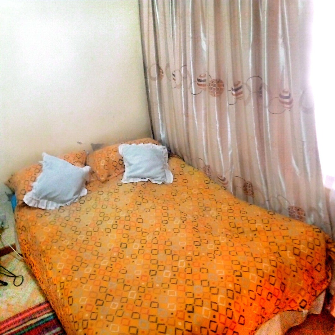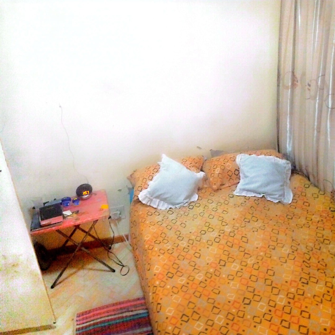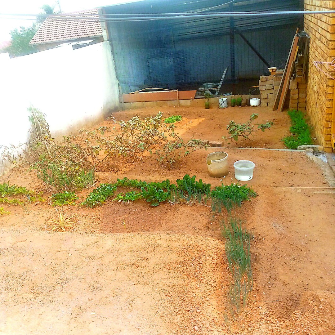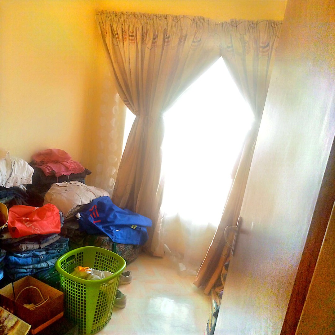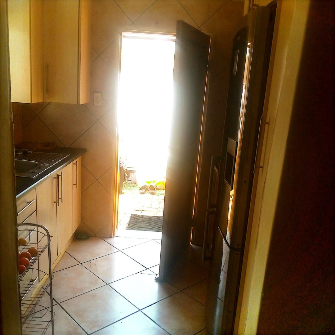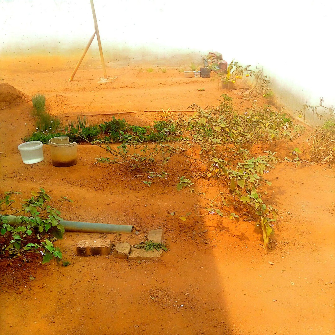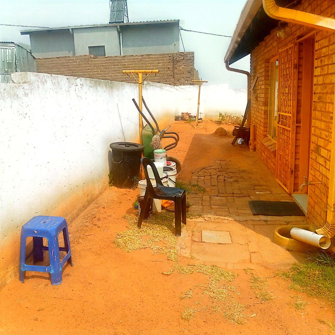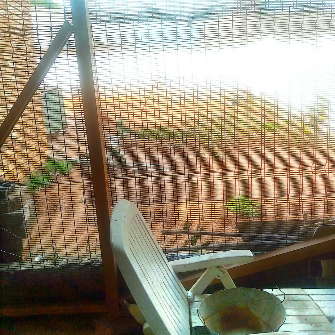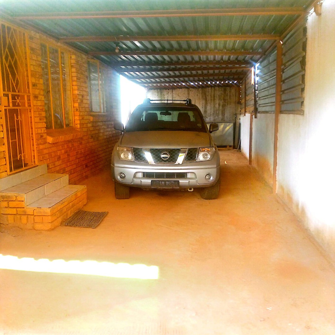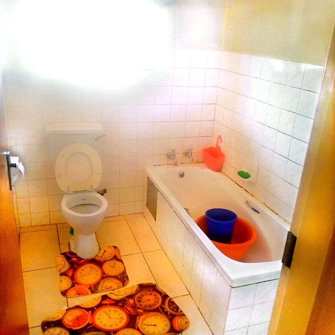- 2
- 1
- 216 m2
Monthly Costs
Monthly Bond Repayment ZAR .
Calculated over years at % with no deposit. Change Assumptions
Affordability Calculator | Bond Costs Calculator | Bond Repayment Calculator | Apply for a Bond- Bond Calculator
- Affordability Calculator
- Bond Costs Calculator
- Bond Repayment Calculator
- Apply for a Bond
Bond Calculator
Affordability Calculator
Bond Costs Calculator
Bond Repayment Calculator
Contact Us

Disclaimer: The estimates contained on this webpage are provided for general information purposes and should be used as a guide only. While every effort is made to ensure the accuracy of the calculator, RE/MAX of Southern Africa cannot be held liable for any loss or damage arising directly or indirectly from the use of this calculator, including any incorrect information generated by this calculator, and/or arising pursuant to your reliance on such information.
Property description
This residential property, situated in the established Soshanguve M, Soshanguve, South Africa, presents a functional and secure living environment. The frontage features a robust metal access gate, ensuring controlled entry, complemented by a low-maintenance brick exterior and a shaded carport for convenient parking. The erf spans 216.00 sqm, offering ample outdoor space.
Upon entering, the interior reveals a thoughtfully arranged layout. The compact kitchen is equipped with light wood-effect cabinetry, dark countertops, an integrated hob, and a stainless steel sink, all set against practical tiled flooring and a tiled backsplash. Natural light streams in from a window above the sink, enhancing the workspace. Adjacent to the kitchen is a dedicated dining area, facilitating seamless meal service and family gatherings. The versatile living area, also featuring tiled flooring and neutral walls, provides a comfortable space for relaxation, benefiting from natural light and a ceiling fan for air circulation.
Accommodation comprises two functional bedrooms, each offering a private retreat. These rooms feature neutral walls and tiled flooring, providing a clean canvas for personalisation. Curtains are installed to ensure privacy and light control. A single well-appointed bathroom serves the household.
Externally, the property boasts a garden area with established, trimmed landscaping and potential for further development or personalised cultivation. The unpaved outdoor spaces offer flexibility for additional parking or recreational use. Security is enhanced by the secure access gate, contributing to peace of mind within this suburban setting.
Key Features:
* Two Bedrooms
* One Bathroom
* Compact Kitchen with Integrated Hob
* Dedicated Dining Area
* Versatile Living Space
* Secure Access Gate
* Shaded Carport
* Garden Area
* 216.00 sqm Erf Size
Property Details
- 2 Bedrooms
- 1 Bathrooms
- 1 Dining Area
Property Features
- Access Gate
- Garden
| Bedrooms | 2 |
| Bathrooms | 1 |
| Erf Size | 216 m2 |
