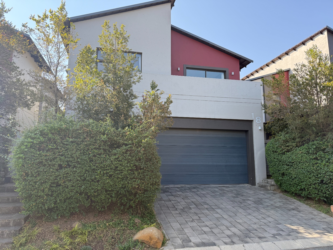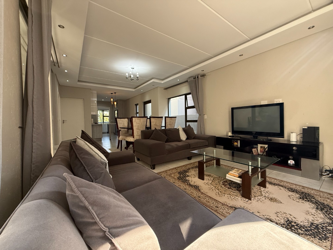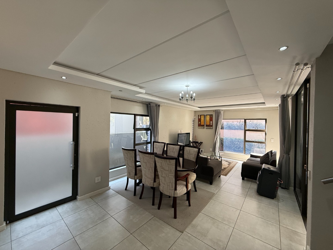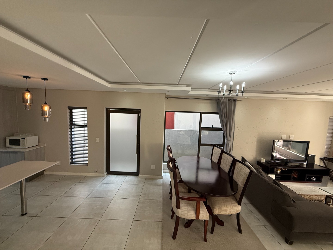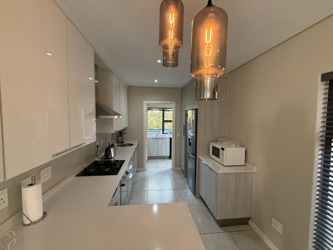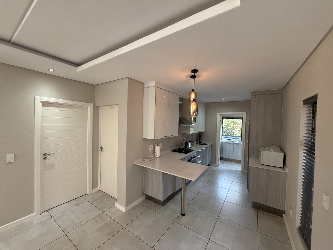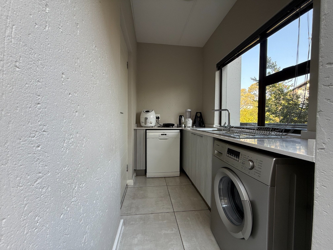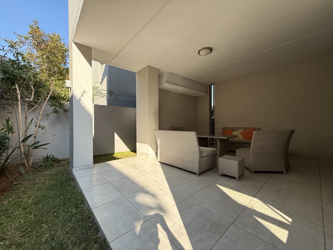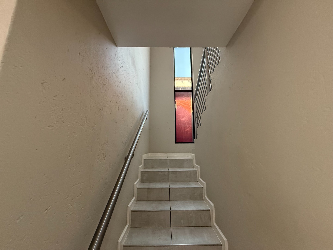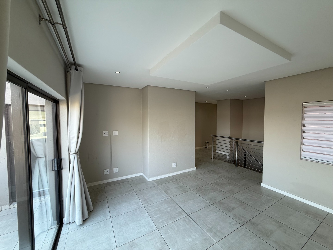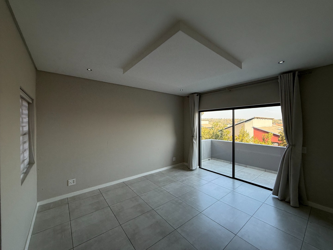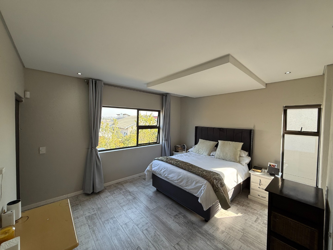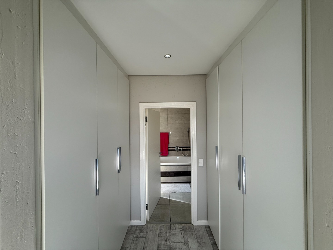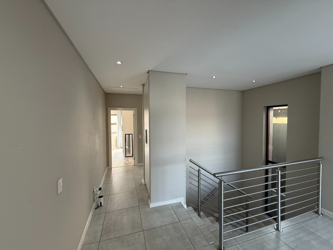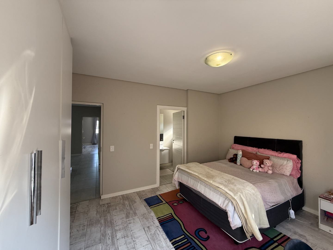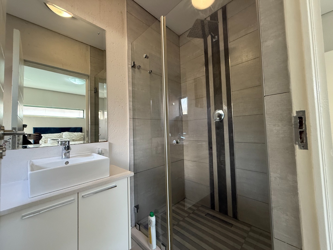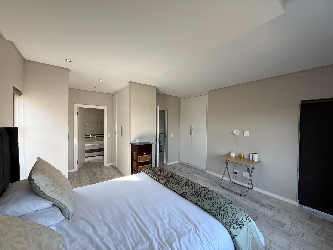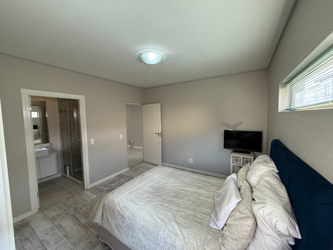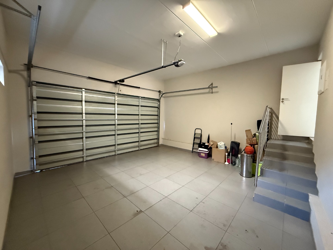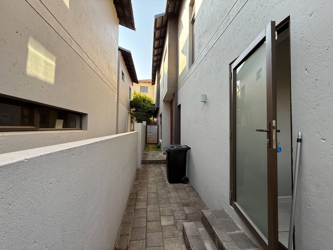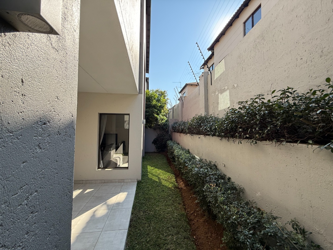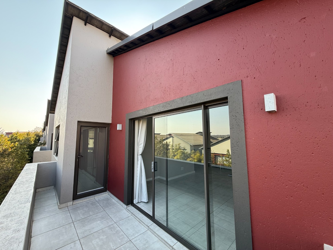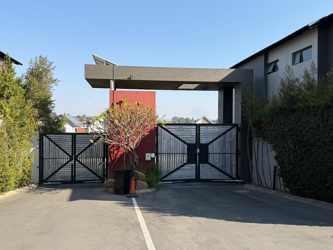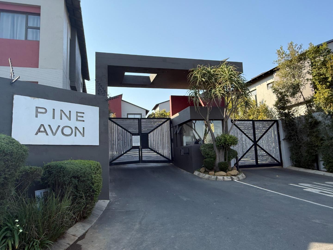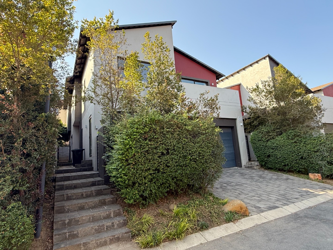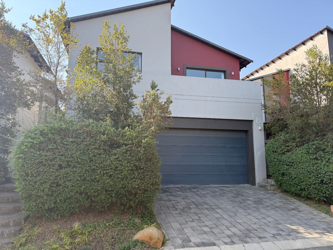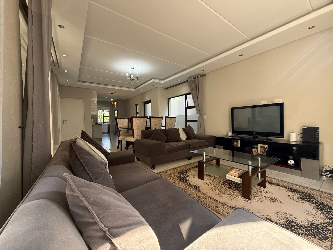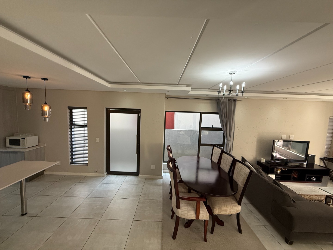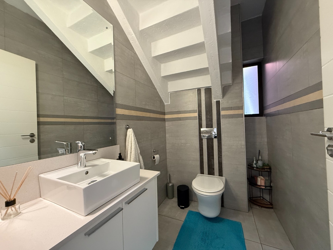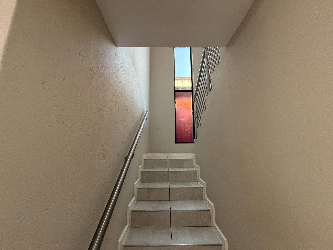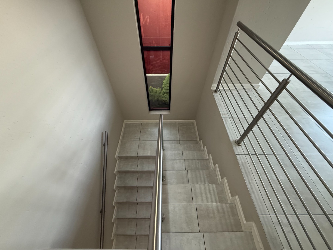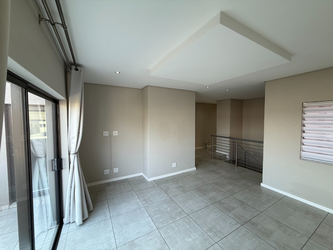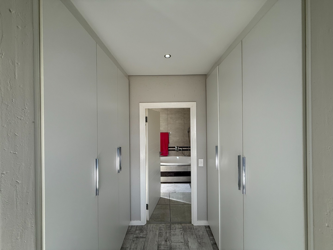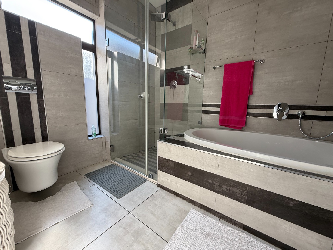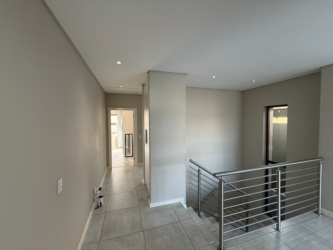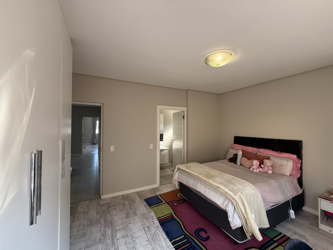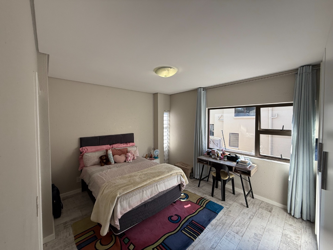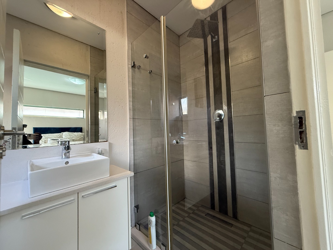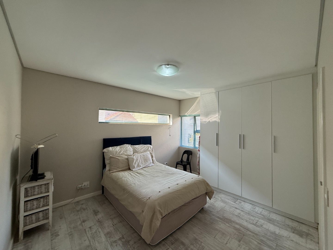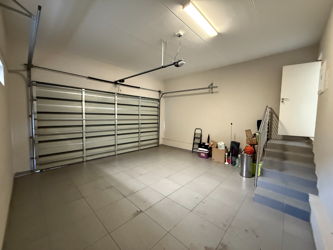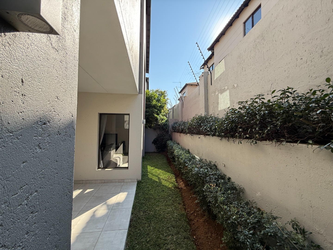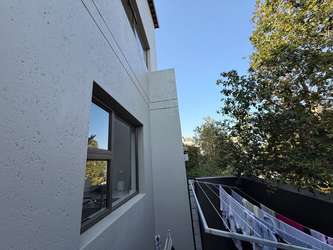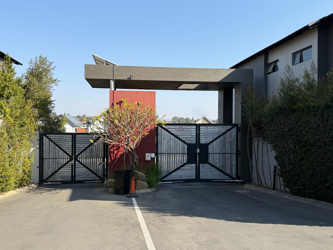- 3
- 3.5
- 2
- 218 m2
- 218 m2
Monthly Costs
Monthly Bond Repayment ZAR .
Calculated over years at % with no deposit. Change Assumptions
Affordability Calculator | Bond Costs Calculator | Bond Repayment Calculator | Apply for a Bond- Bond Calculator
- Affordability Calculator
- Bond Costs Calculator
- Bond Repayment Calculator
- Apply for a Bond
Bond Calculator
Affordability Calculator
Bond Costs Calculator
Bond Repayment Calculator
Contact Us

Disclaimer: The estimates contained on this webpage are provided for general information purposes and should be used as a guide only. While every effort is made to ensure the accuracy of the calculator, RE/MAX of Southern Africa cannot be held liable for any loss or damage arising directly or indirectly from the use of this calculator, including any incorrect information generated by this calculator, and/or arising pursuant to your reliance on such information.
Mun. Rates & Taxes: ZAR 1590.00
Monthly Levy: ZAR 2500.00
Property description
Step into style and comfort with this beautifully designed double-storey home, perfectly positioned in the secure Pine Avon Complex in Craigavon, Sandton. With its spacious layout and modern finishes, this property is ideal for families who enjoy both convenience and a touch of luxury.
The lower level offers a generous lounge that flows seamlessly onto a covered patio and private garden, making it perfect for entertaining or relaxing outdoors. The kitchen is well-appointed with a gas stove, electric oven, space for a double-door fridge, and fittings for both a washing machine and dishwasher. A guest toilet is also located downstairs for added convenience.
Upstairs, you’ll find a second lounge that opens onto a sunny balcony, creating an additional living space for family time or quiet moments. All three bedrooms are en-suite, offering comfort and privacy. The main bedroom features a full bathroom and direct access to the balcony, while the other two bedrooms each include a sleek shower en-suite.
This home also comes with a double garage, two visitor parking bays, and the benefit of being close to excellent schools, shopping centres, and restaurants. With its prime location and thoughtful design, this property is a true gem waiting for its new owners.
Property Details
- 3 Bedrooms
- 3.5 Bathrooms
- 2 Garages
- 3 Ensuite
- 2 Lounges
- 1 Dining Area
Property Features
- Balcony
- Patio
- Pets Allowed
- Fence
- Access Gate
- Kitchen
- Paving
- Garden
| Bedrooms | 3 |
| Bathrooms | 3.5 |
| Garages | 2 |
| Floor Area | 218 m2 |
| Erf Size | 218 m2 |


