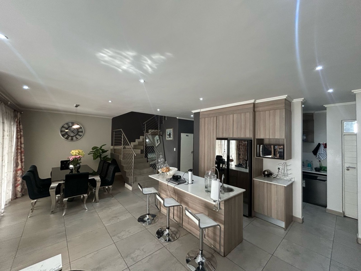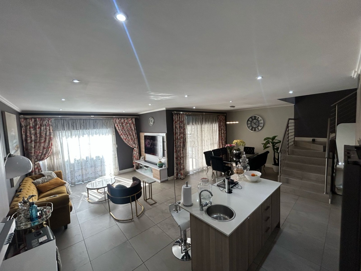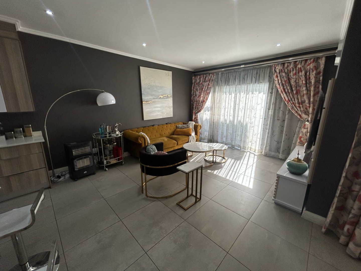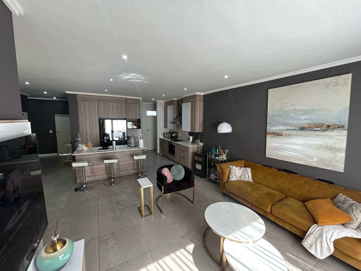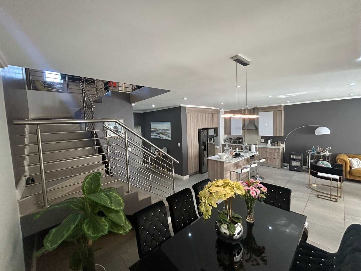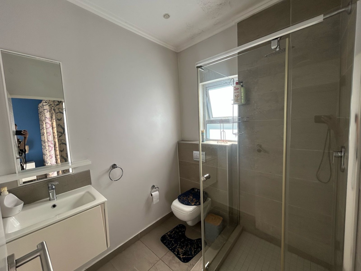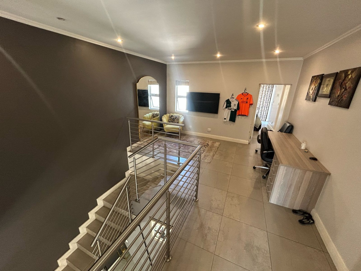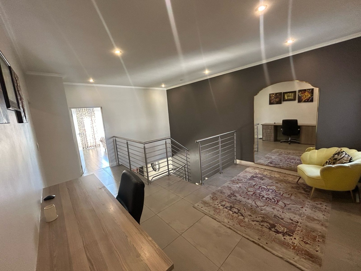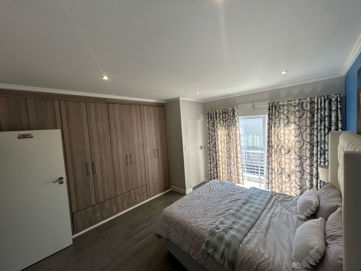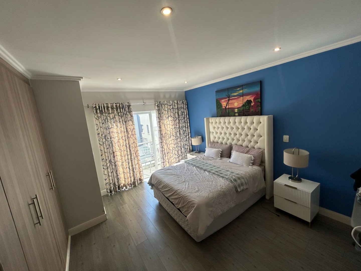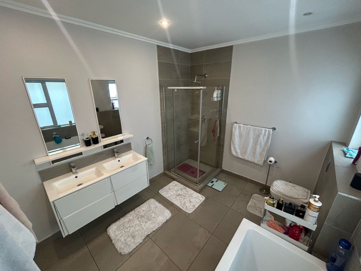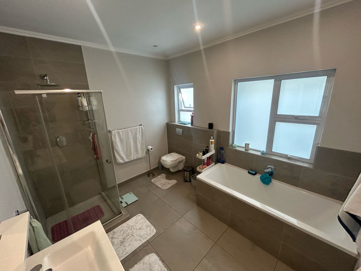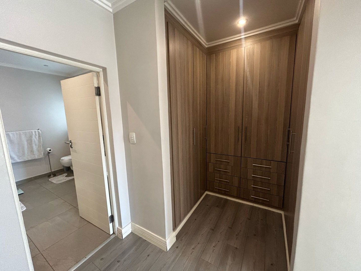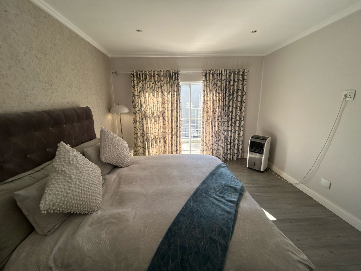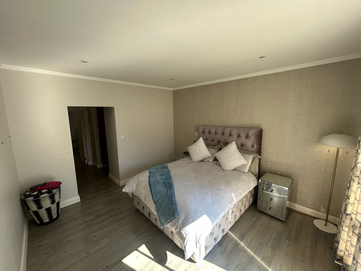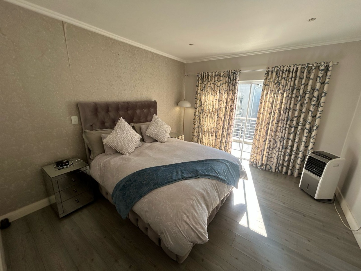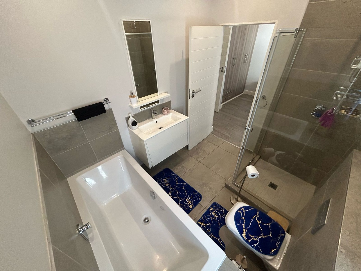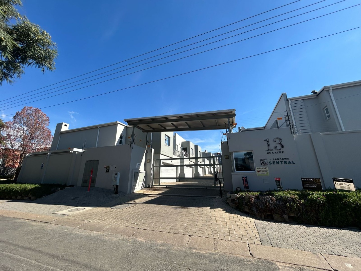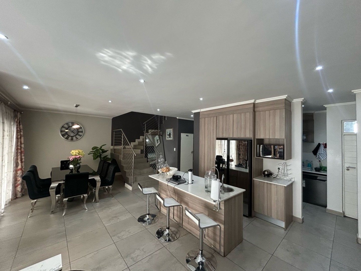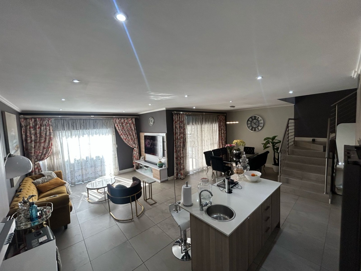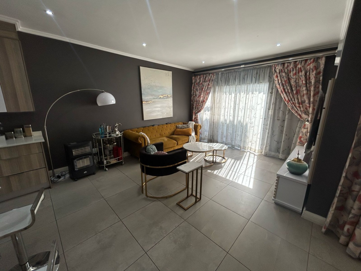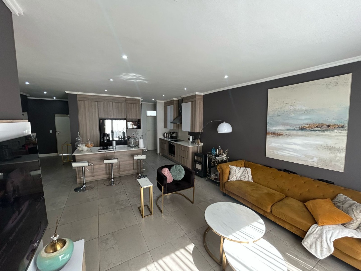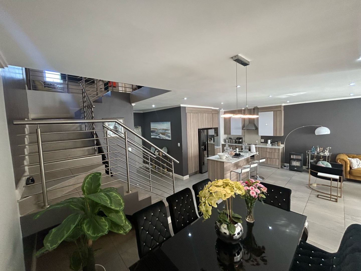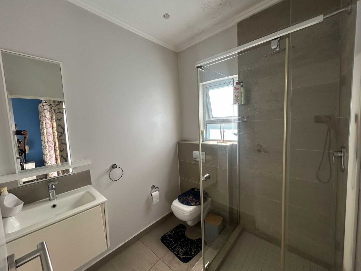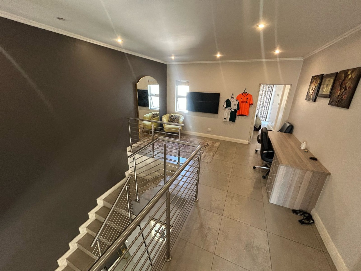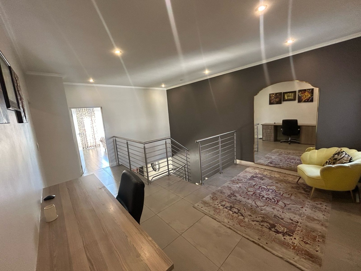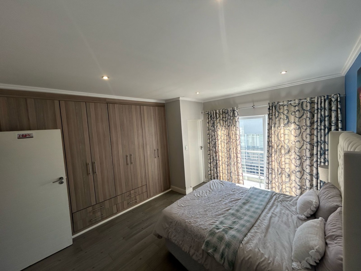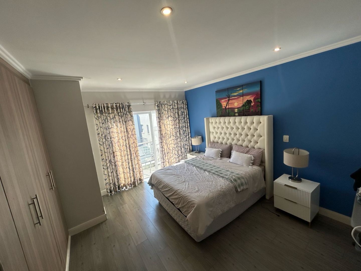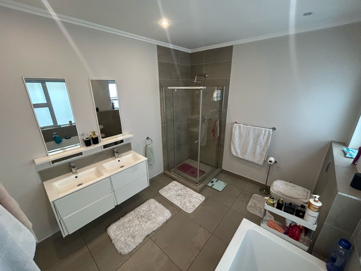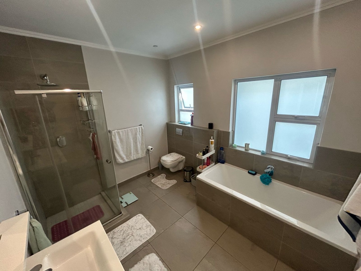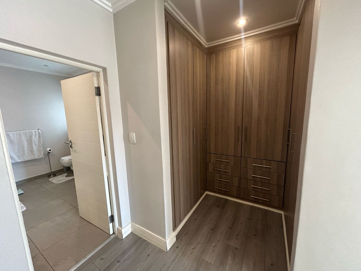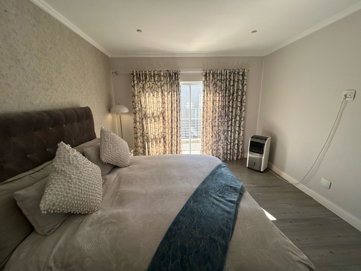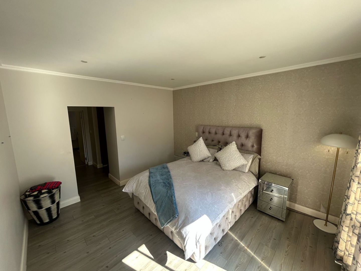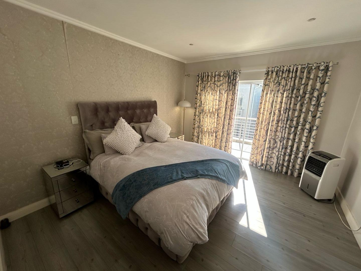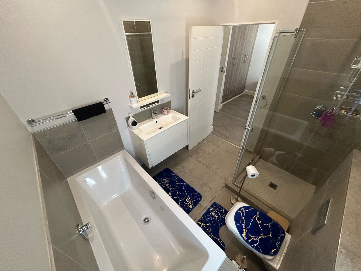- 3
- 3.5
- 2
- 241 m2
- 241 m2
Monthly Costs
Monthly Bond Repayment ZAR .
Calculated over years at % with no deposit. Change Assumptions
Affordability Calculator | Bond Costs Calculator | Bond Repayment Calculator | Apply for a Bond- Bond Calculator
- Affordability Calculator
- Bond Costs Calculator
- Bond Repayment Calculator
- Apply for a Bond
Bond Calculator
Affordability Calculator
Bond Costs Calculator
Bond Repayment Calculator
Contact Us

Disclaimer: The estimates contained on this webpage are provided for general information purposes and should be used as a guide only. While every effort is made to ensure the accuracy of the calculator, RE/MAX of Southern Africa cannot be held liable for any loss or damage arising directly or indirectly from the use of this calculator, including any incorrect information generated by this calculator, and/or arising pursuant to your reliance on such information.
Mun. Rates & Taxes: ZAR 3400.00
Monthly Levy: ZAR 5450.00
Property description
Tucked away in a quiet, boomed-off street with only one way in and out, this modern townhouse offers the perfect blend of city convenience and suburban tranquility. Situated in the heart of Sandton, the complex is close to major public transport routes, yet provides the safety and calm of a private, gated community.
With only 12 units in the complex and 24-hour security, this exclusive development offers peace of mind and a strong sense of community.
Step inside this well-designed home to discover light-filled, open-plan living spaces. The lounge and dining areas flow effortlessly into a charming garden, ideal for relaxing or entertaining. The modern kitchen features a scullery for added practicality, and there’s also a guest toilet downstairs for convenience.
Upstairs, you’ll find three spacious bedrooms, all en-suite, each with private balcony access. The main bedroom boasts a walk-through closet and a beautifully appointed bathroom. A pajama lounge completes the upper level and can be easily used as a home office or study area.
This is the ideal home for those seeking secure, stylish living in one of Sandton’s most sought-after locations.
Property Details
- 3 Bedrooms
- 3.5 Bathrooms
- 2 Garages
- 3 Ensuite
- 1.5 Lounges
- 1 Dining Area
Property Features
- Balcony
- Patio
- Aircon
- Pets Allowed
- Alarm
- Kitchen
- Built In Braai
- Guest Toilet
- Entrance Hall
- Paving
- Garden
- Family TV Room
| Bedrooms | 3 |
| Bathrooms | 3.5 |
| Garages | 2 |
| Floor Area | 241 m2 |
| Erf Size | 241 m2 |

