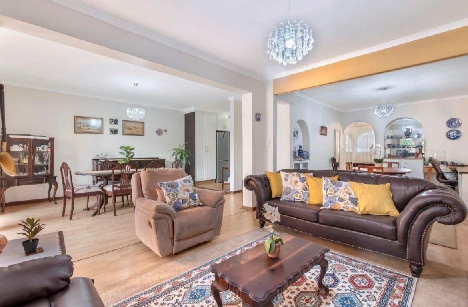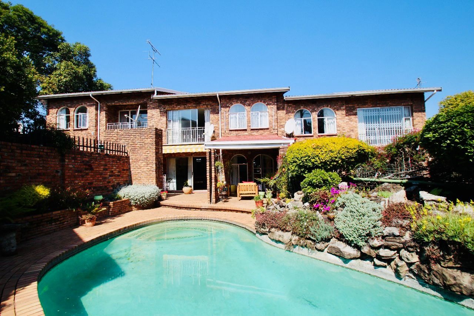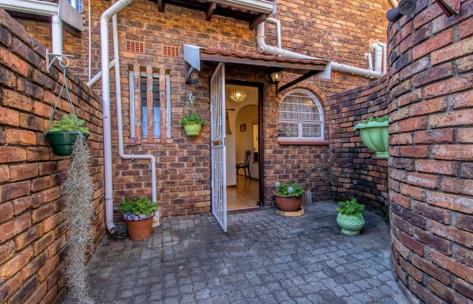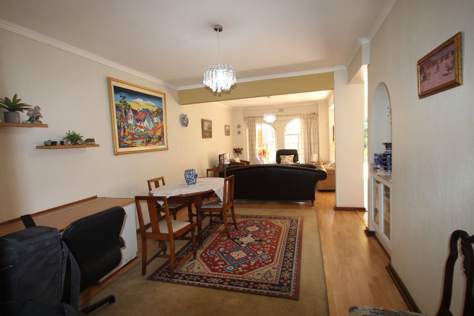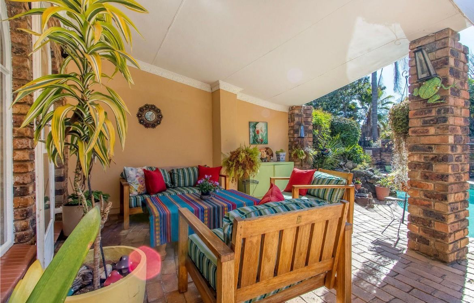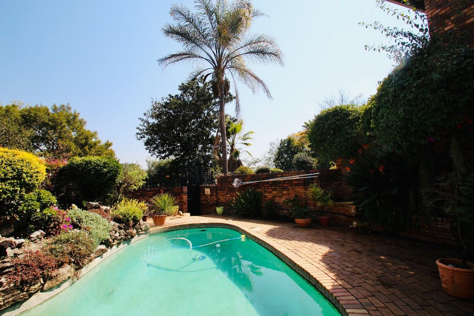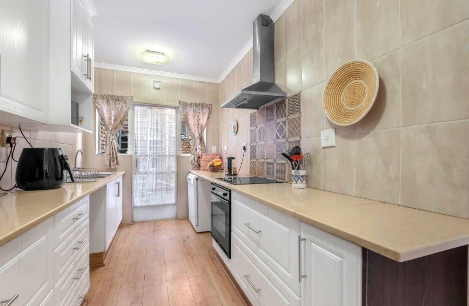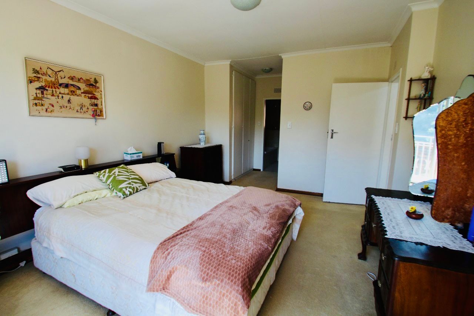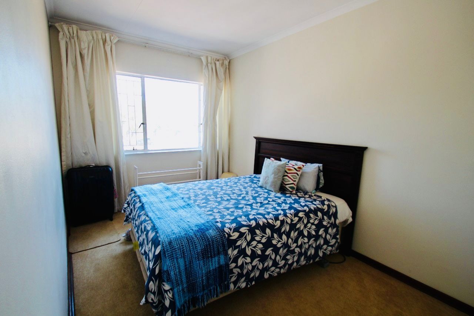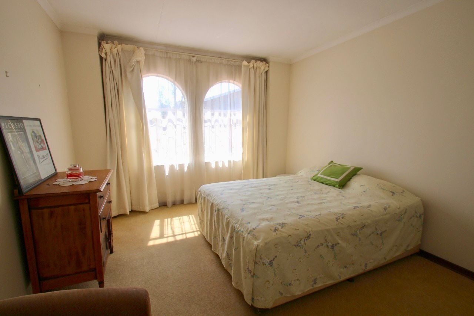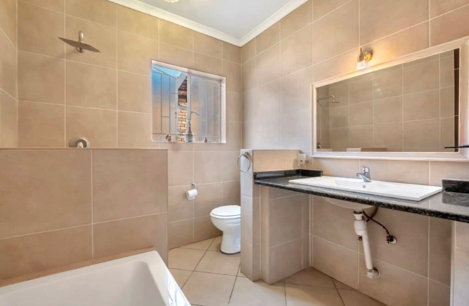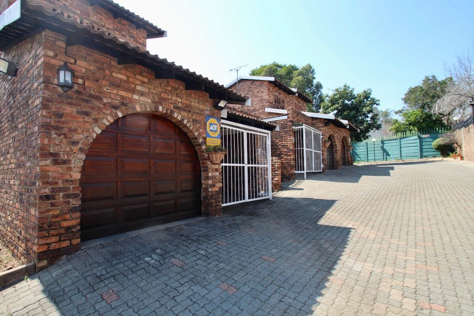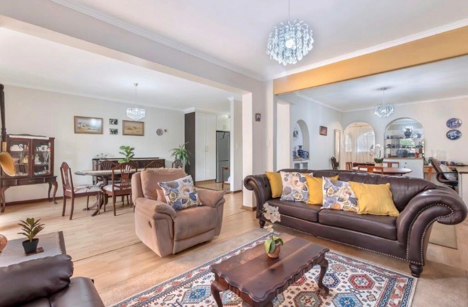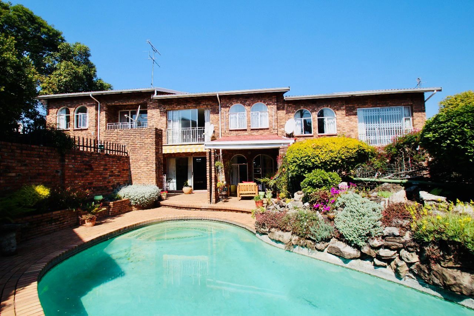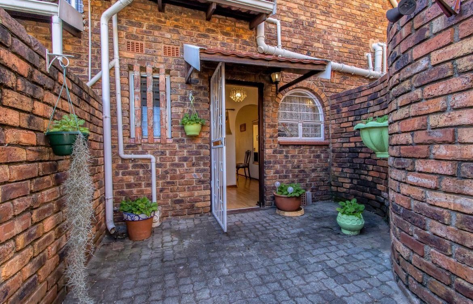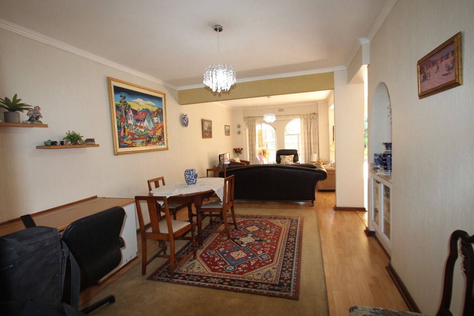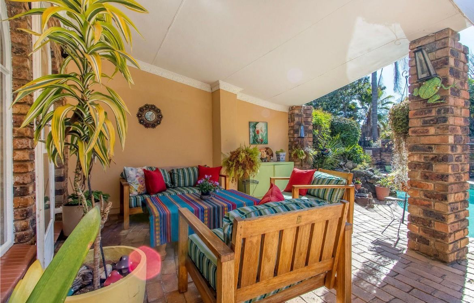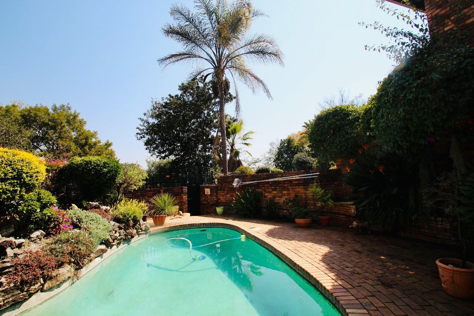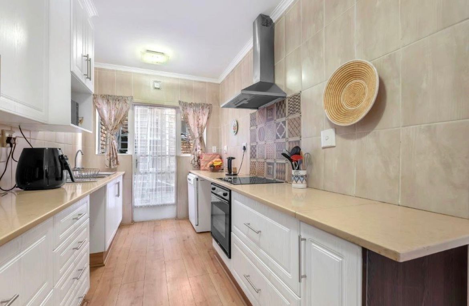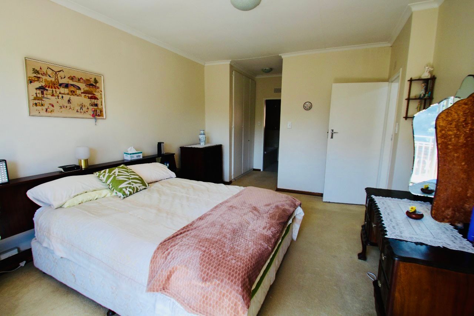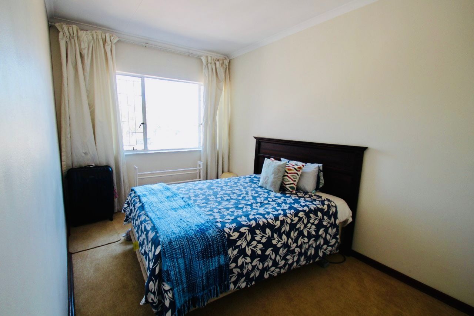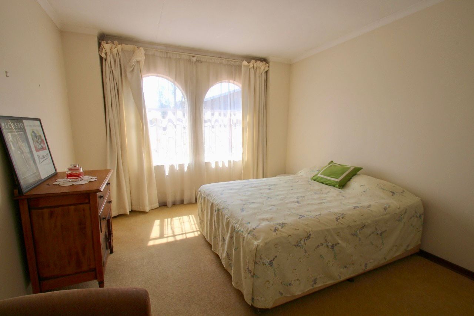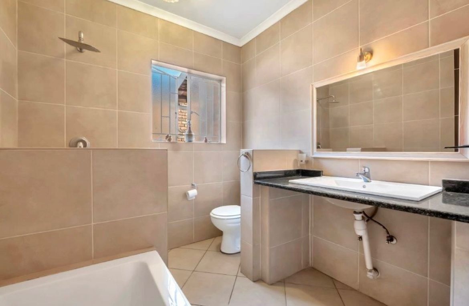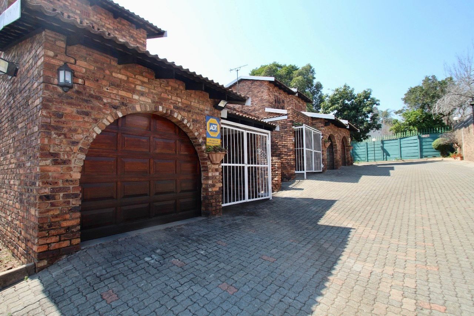- 3
- 2.5
- 2
- 171 m2
- 189 m2
Monthly Costs
Monthly Bond Repayment ZAR .
Calculated over years at % with no deposit. Change Assumptions
Affordability Calculator | Bond Costs Calculator | Bond Repayment Calculator | Apply for a Bond- Bond Calculator
- Affordability Calculator
- Bond Costs Calculator
- Bond Repayment Calculator
- Apply for a Bond
Bond Calculator
Affordability Calculator
Bond Costs Calculator
Bond Repayment Calculator
Contact Us

Disclaimer: The estimates contained on this webpage are provided for general information purposes and should be used as a guide only. While every effort is made to ensure the accuracy of the calculator, RE/MAX of Southern Africa cannot be held liable for any loss or damage arising directly or indirectly from the use of this calculator, including any incorrect information generated by this calculator, and/or arising pursuant to your reliance on such information.
Mun. Rates & Taxes: ZAR 1915.00
Monthly Levy: ZAR 3740.00
Property description
This light filled 3-bedroom duplex in River Club offers space, comfort, and security, just minutes from the Sandton CBD.
Open-plan living areas flow seamlessly through sliding doors onto a patio with a private sparkling pool and low-maintenance picturesque garden.
A separate area could serve as a study.
The homemakers kitchen is practical, with plenty of cupboard space and a walk-in pantry as well as granite tops.
This in turn leads to an outside upstairs private studio for staff or an office.
Upstairs, the main north facing sunny bedroom includes a full en-suite and dressing area, while two additional bright and light bedrooms share a full bathroom.
There are 2 two garages. Low maintenance facebrick.
Located close to Bryanston Shopping Centre, top schools (St Stithians, Crawford, Bryanston High), Sandton Medi-Clinic, Morningside Hospital, and Bryanston Vet.
Secure, and lock up and go ready..
Reduced to sell today!
Property Details
- 3 Bedrooms
- 2.5 Bathrooms
- 2 Garages
Property Features
- Pool
- Pets Allowed
- Built In Braai
- Garden
| Bedrooms | 3 |
| Bathrooms | 2.5 |
| Garages | 2 |
| Floor Area | 171 m2 |
| Erf Size | 189 m2 |
Contact the Agent
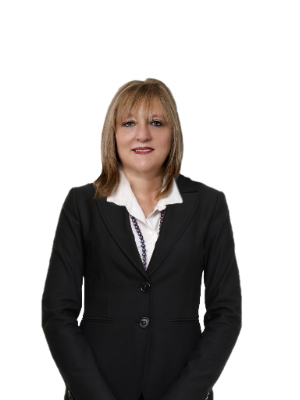
Kathy Cohen
Full Status Property Practitioner
