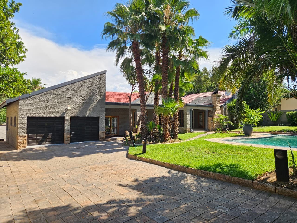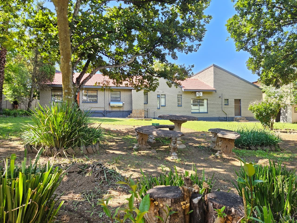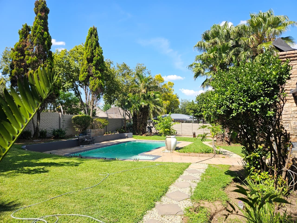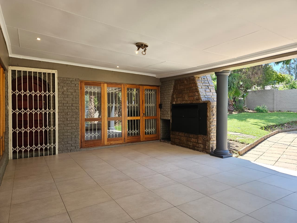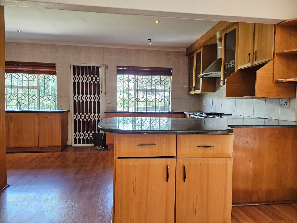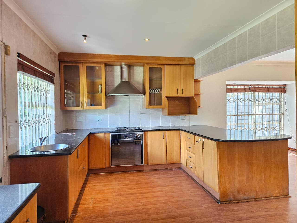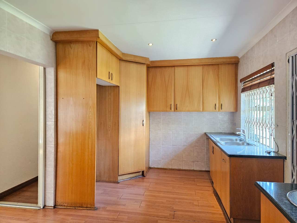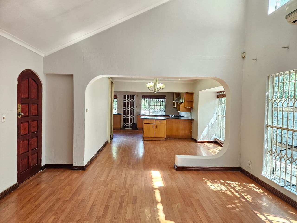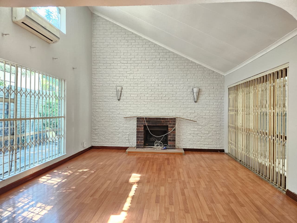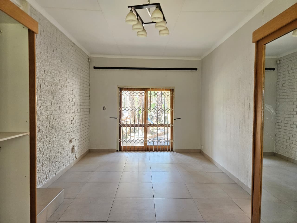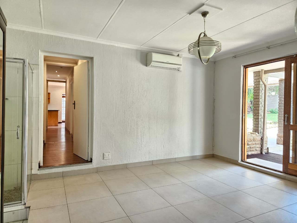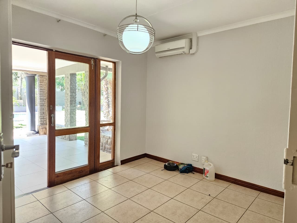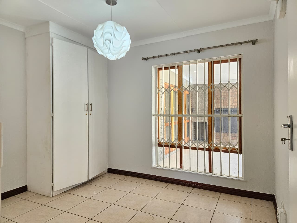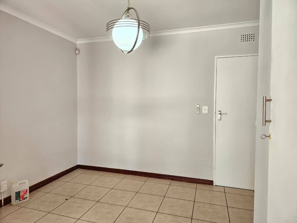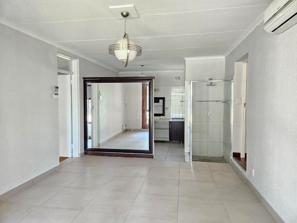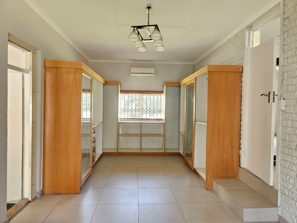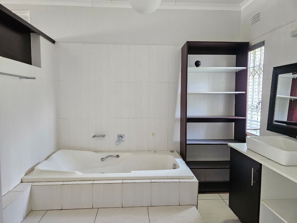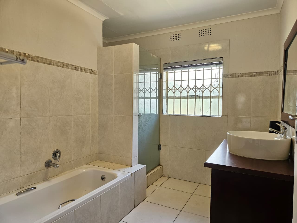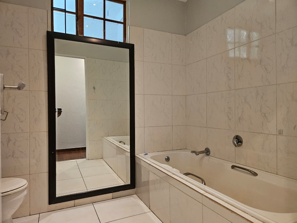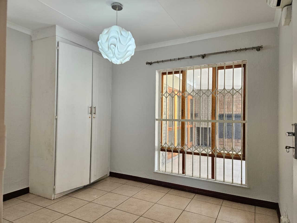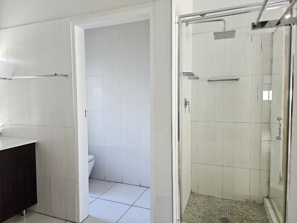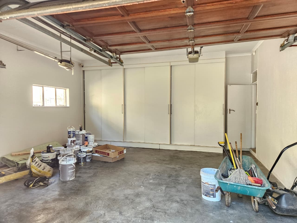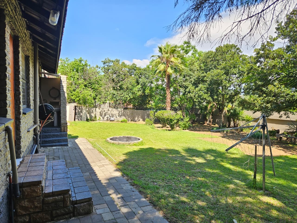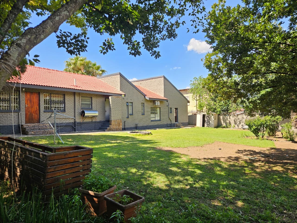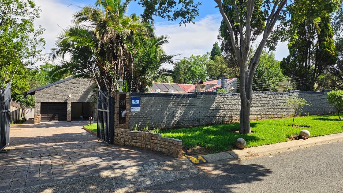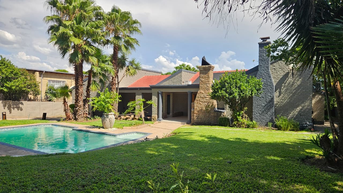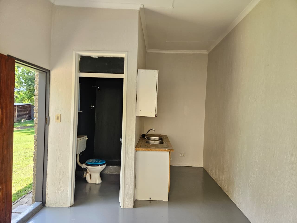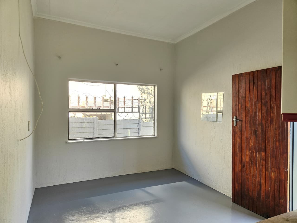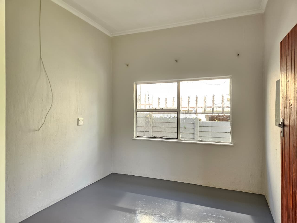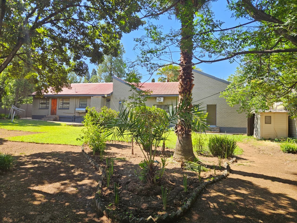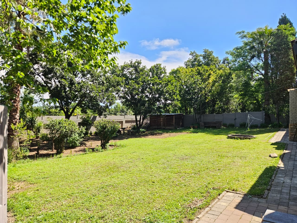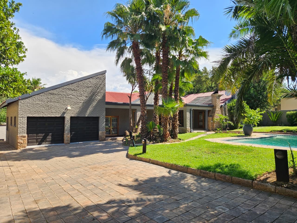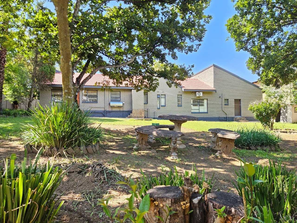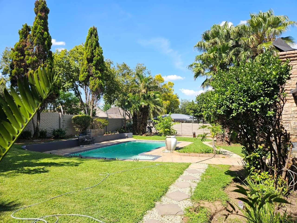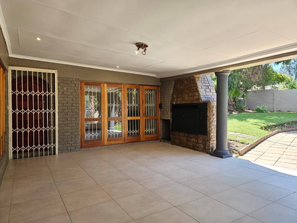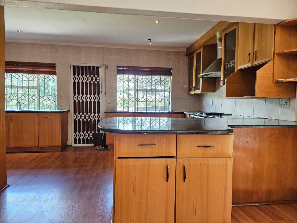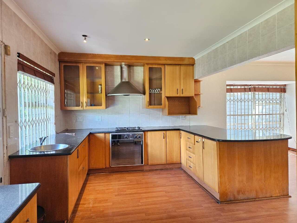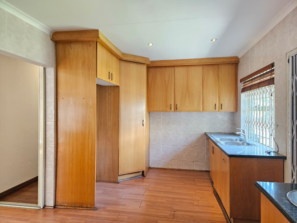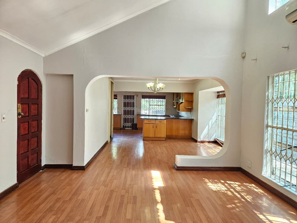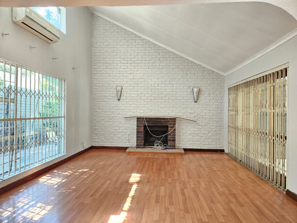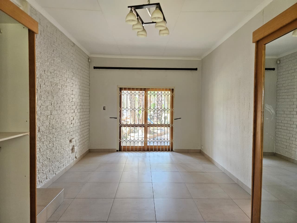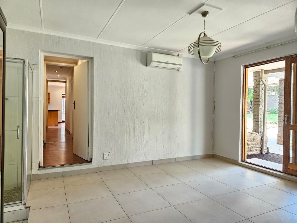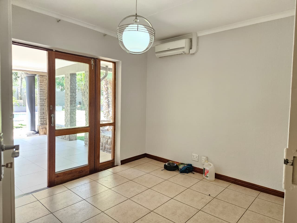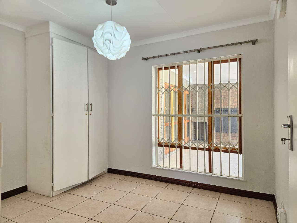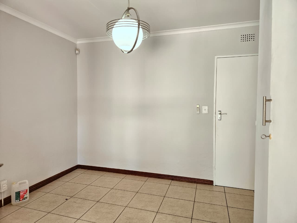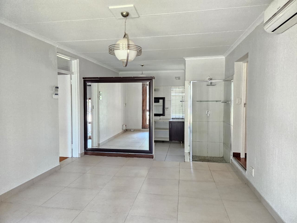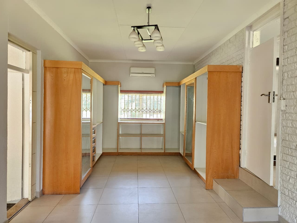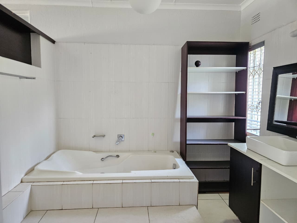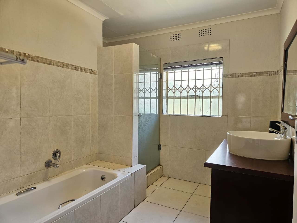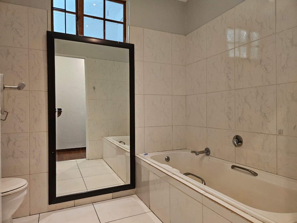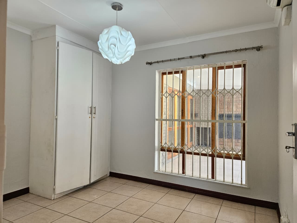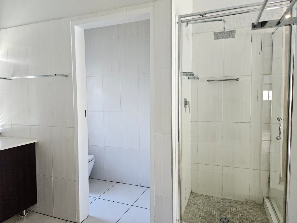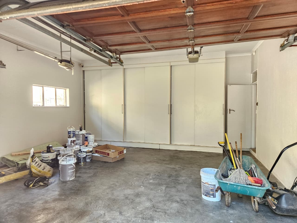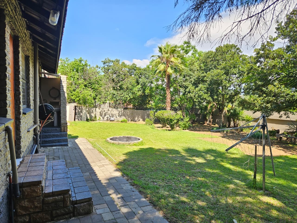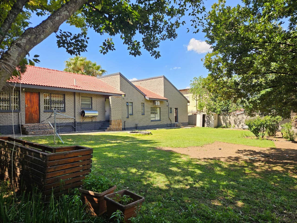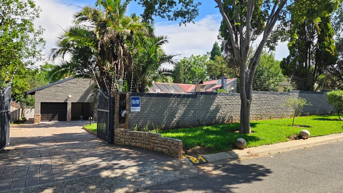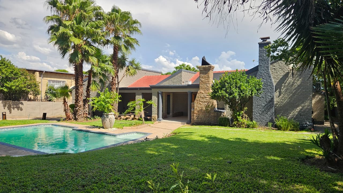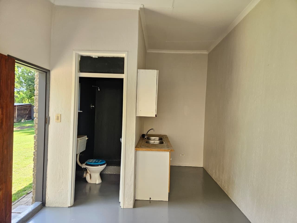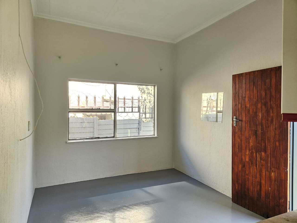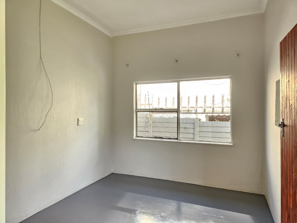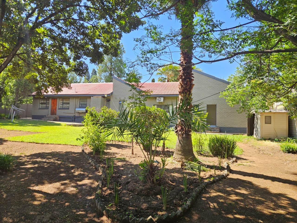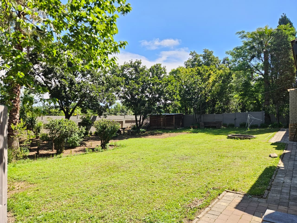- 3
- 3
- 2
- 238 m2
- 1 500 m2
Monthly Costs
Monthly Bond Repayment ZAR .
Calculated over years at % with no deposit. Change Assumptions
Affordability Calculator | Bond Costs Calculator | Bond Repayment Calculator | Apply for a Bond- Bond Calculator
- Affordability Calculator
- Bond Costs Calculator
- Bond Repayment Calculator
- Apply for a Bond
Bond Calculator
Affordability Calculator
Bond Costs Calculator
Bond Repayment Calculator
Contact Us

Disclaimer: The estimates contained on this webpage are provided for general information purposes and should be used as a guide only. While every effort is made to ensure the accuracy of the calculator, RE/MAX of Southern Africa cannot be held liable for any loss or damage arising directly or indirectly from the use of this calculator, including any incorrect information generated by this calculator, and/or arising pursuant to your reliance on such information.
Mun. Rates & Taxes: ZAR 1717.00
Monthly Levy: ZAR 0.00
Special Levies: ZAR 0.00
Property description
Nestled in the desirable suburban enclave of Paulshof, Sandton, this charming residence offers a secure and tranquil lifestyle within a gated community. The property immediately captivates with its attractive stone-textured exterior, tiled roof, and a spacious paved driveway leading to a double garage. Visible solar panels on the roof underscore a commitment to modern efficiency, while numerous palm trees create a welcoming, tropical ambiance.
Step inside to discover an inviting open-plan layout, featuring a comfortable lounge and a dedicated dining room, perfect for both daily living and entertaining. The well-appointed kitchen boasts light wood cabinetry, dark countertops, a built-in hob, and a practical island, benefiting from ample natural light through windows fitted with security bars. Accommodation includes three generously sized bedrooms and three bathrooms, with one offering the privacy and convenience of an en-suite.
The expansive outdoor area is a true highlight, set on a substantial 1500 sqm erf. It features a sparkling swimming pool, surrounded by a lush, irrigated garden with mature trees and established beds, providing a serene retreat. A spacious covered patio, complete with tiled flooring and a built-in braai, offers an ideal setting for al fresco dining and entertaining, with wooden folding doors opening directly to the garden. An additional outdoor stone seating area provides another spot for relaxation.
This home prioritises security and modern living, benefiting from its location within a gated community with a security post and CCTV. Practical amenities include a solar geyser, fibre connectivity, staff quarters, and a wendy house. Pets are welcome, making this an ideal family home.
Property Details
- 3 Bedrooms
- 3 Bathrooms
- 2 Garages
- 1 Ensuite
- 1 Lounges
- 1 Dining Area
Property Features
- Patio
- Pool
- Deck
- Staff Quarters
- Wheelchair Friendly
- Aircon
- Pets Allowed
- Security Post
- Scenic View
- Kitchen
- Built In Braai
- Guest Toilet
- Irrigation System
- Paving
- Garden
| Bedrooms | 3 |
| Bathrooms | 3 |
| Garages | 2 |
| Floor Area | 238 m2 |
| Erf Size | 1 500 m2 |
Contact the Agent

Collin Tshilambavhunwa
Candidate Property Practitioner
