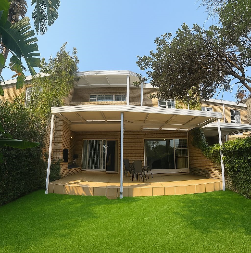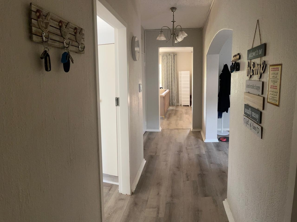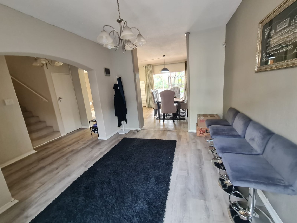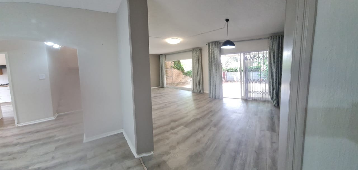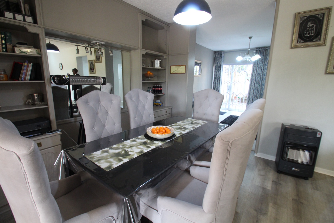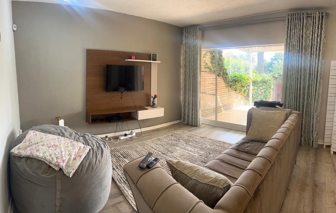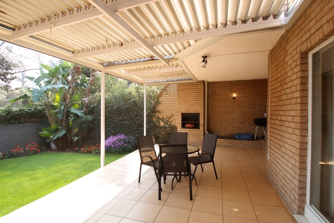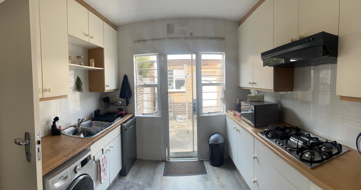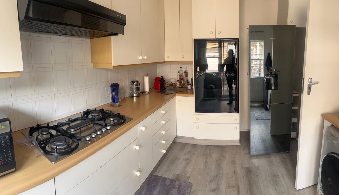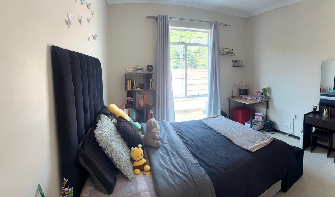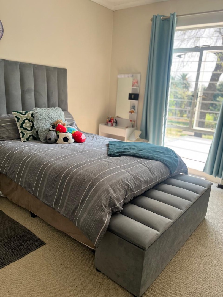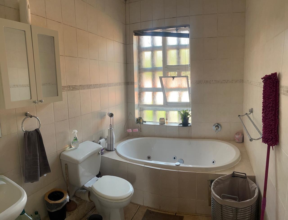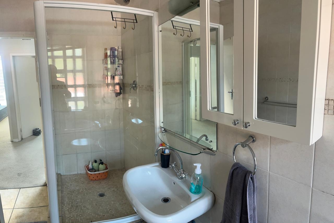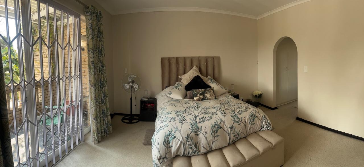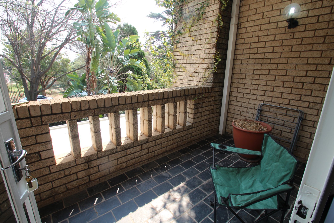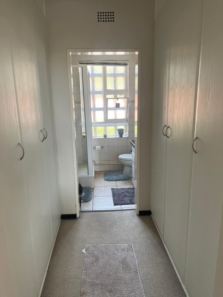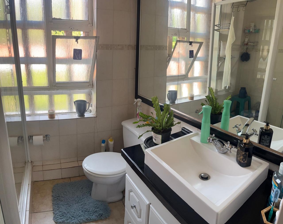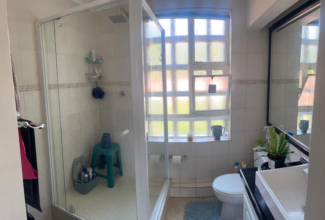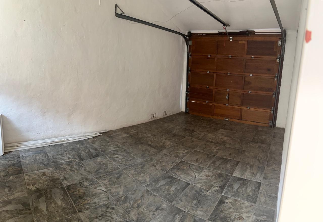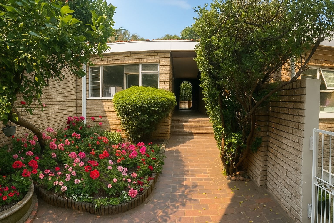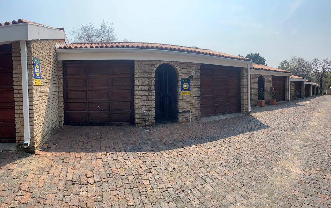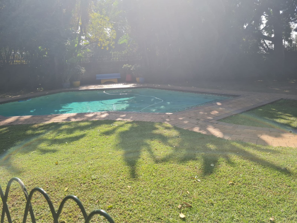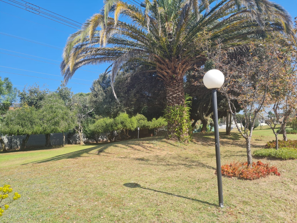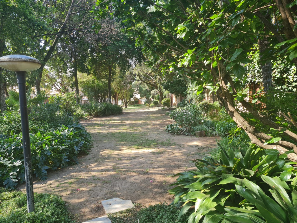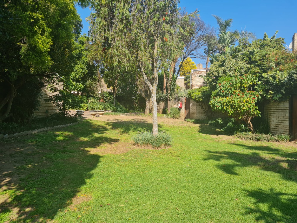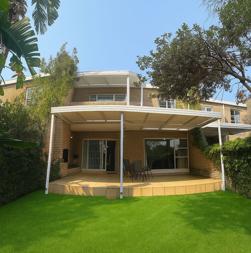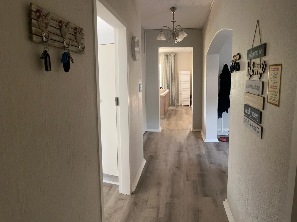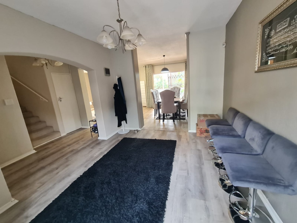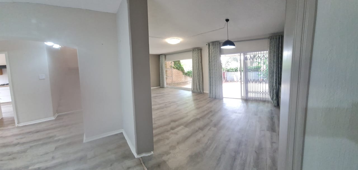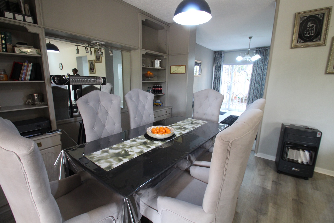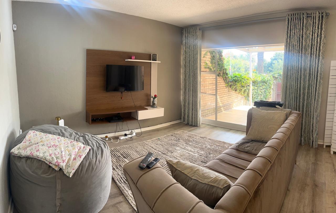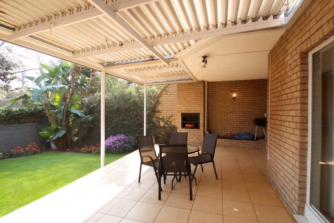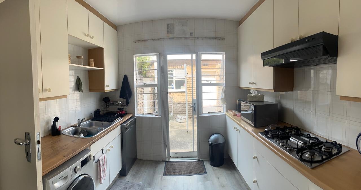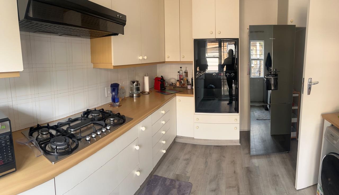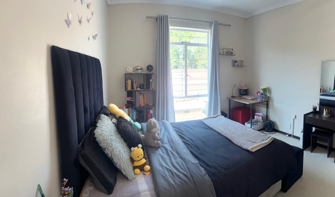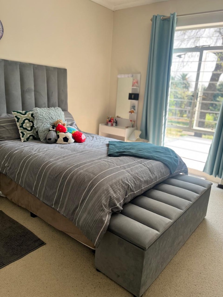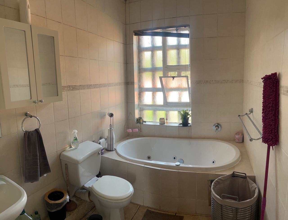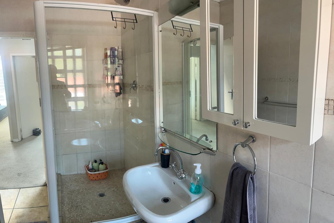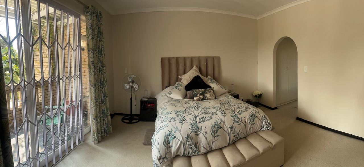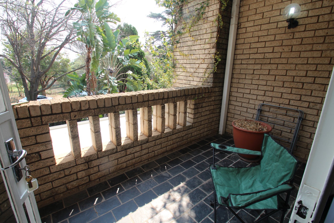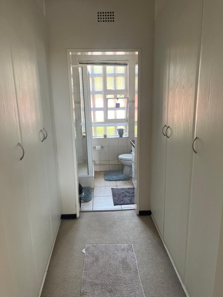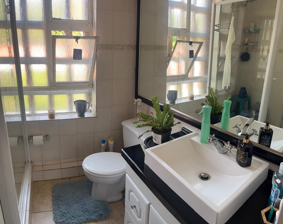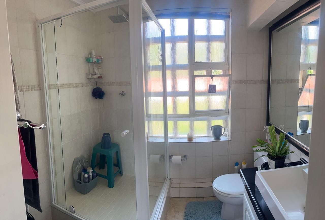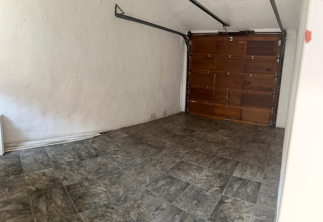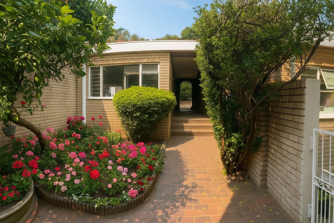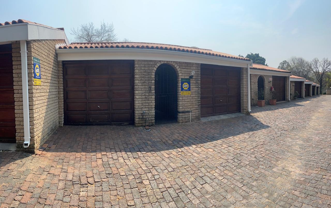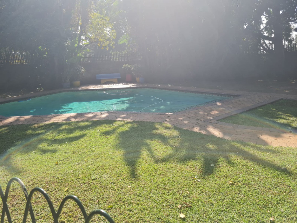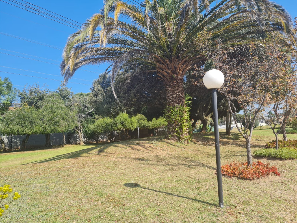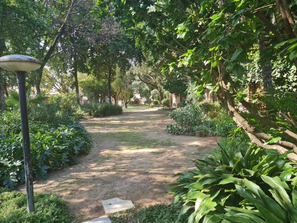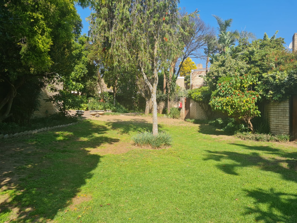- 3
- 2.5
- 2
- 236 m2
- 300 m2
Monthly Costs
Monthly Bond Repayment ZAR .
Calculated over years at % with no deposit. Change Assumptions
Affordability Calculator | Bond Costs Calculator | Bond Repayment Calculator | Apply for a Bond- Bond Calculator
- Affordability Calculator
- Bond Costs Calculator
- Bond Repayment Calculator
- Apply for a Bond
Bond Calculator
Affordability Calculator
Bond Costs Calculator
Bond Repayment Calculator
Contact Us

Disclaimer: The estimates contained on this webpage are provided for general information purposes and should be used as a guide only. While every effort is made to ensure the accuracy of the calculator, RE/MAX of Southern Africa cannot be held liable for any loss or damage arising directly or indirectly from the use of this calculator, including any incorrect information generated by this calculator, and/or arising pursuant to your reliance on such information.
Mun. Rates & Taxes: ZAR 2371.00
Monthly Levy: ZAR 4394.00
Property description
This spacious, north-facing double-storey townhouse combines comfort, security and convenience in one of Morningside’s most sought-after complexes. With 236m² under roof, the home is ideal for families or professionals looking for generous living spaces with the ease of a lock-up-and-go lifestyle.
The ground floor features a welcoming flow from the entrance and garages into a guest cloakroom, open-plan lounge, dining and TV room. Large windows fill the living areas with natural light, while sliding doors open onto a covered patio with built-in braai and a private garden – perfect for relaxed entertaining. You also have direct access to beautifully maintained communal gardens and a pool.
The kitchen is fitted with a gas hob and opens onto a private courtyard with its own entrance and drying area. Upstairs, there are three comfortable bedrooms and two bathrooms. The main bedroom is sumptuous and en-suite with loads of cupboards and a private covered patio. The other 2 bedrooms are spacious and share a full bathroom.
Additional highlights include a versatile staff suite that can be used as a home office or laundry, two automated garages, 24-hour security and pet-friendly, park-like gardens.
The location offers easy access to Sandton CBD, Morningside and Benmore shopping centres, and top schools such as Redhill, Crawford and Bryanston High.
Property Details
- 3 Bedrooms
- 2.5 Bathrooms
- 2 Garages
- 1 Ensuite
Property Features
- Pool
- Pets Allowed
- Security Post
- Access Gate
- Guest Toilet
- Garden
| Bedrooms | 3 |
| Bathrooms | 2.5 |
| Garages | 2 |
| Floor Area | 236 m2 |
| Erf Size | 300 m2 |
Contact the Agent
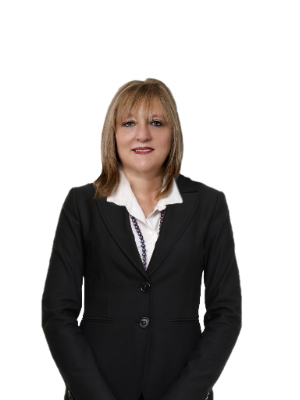
Kathy Cohen
Full Status Property Practitioner
