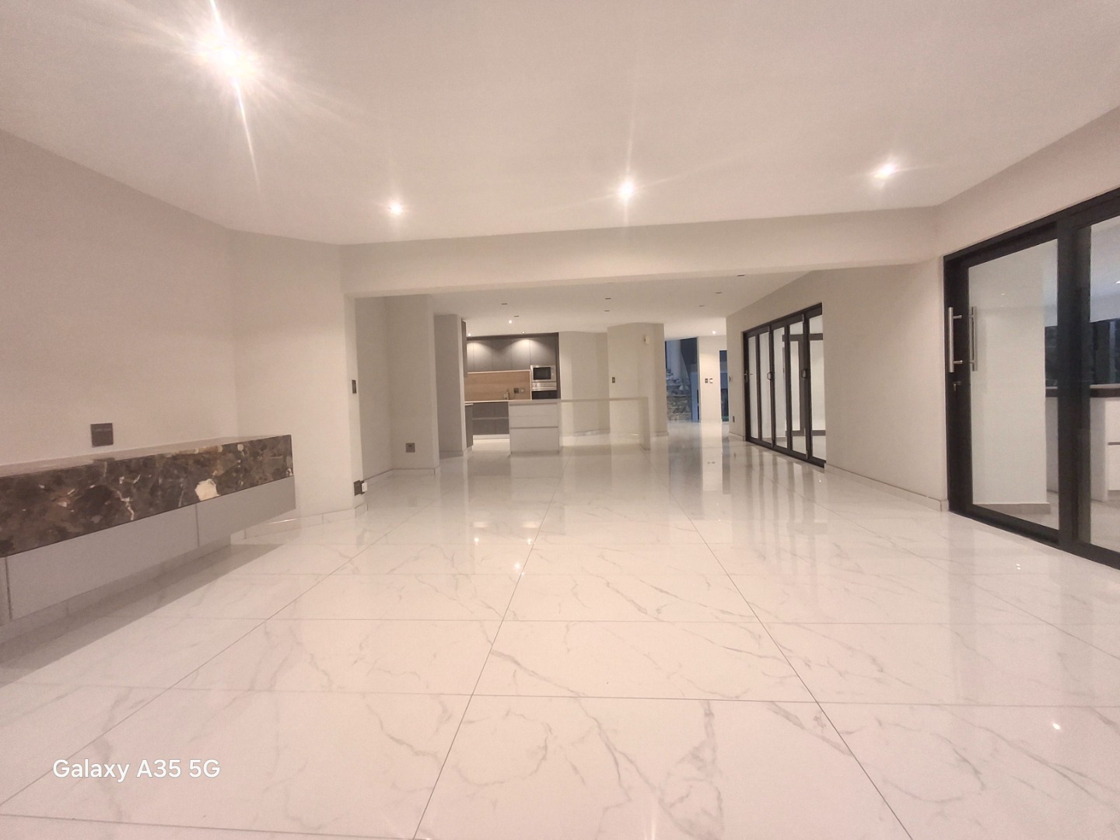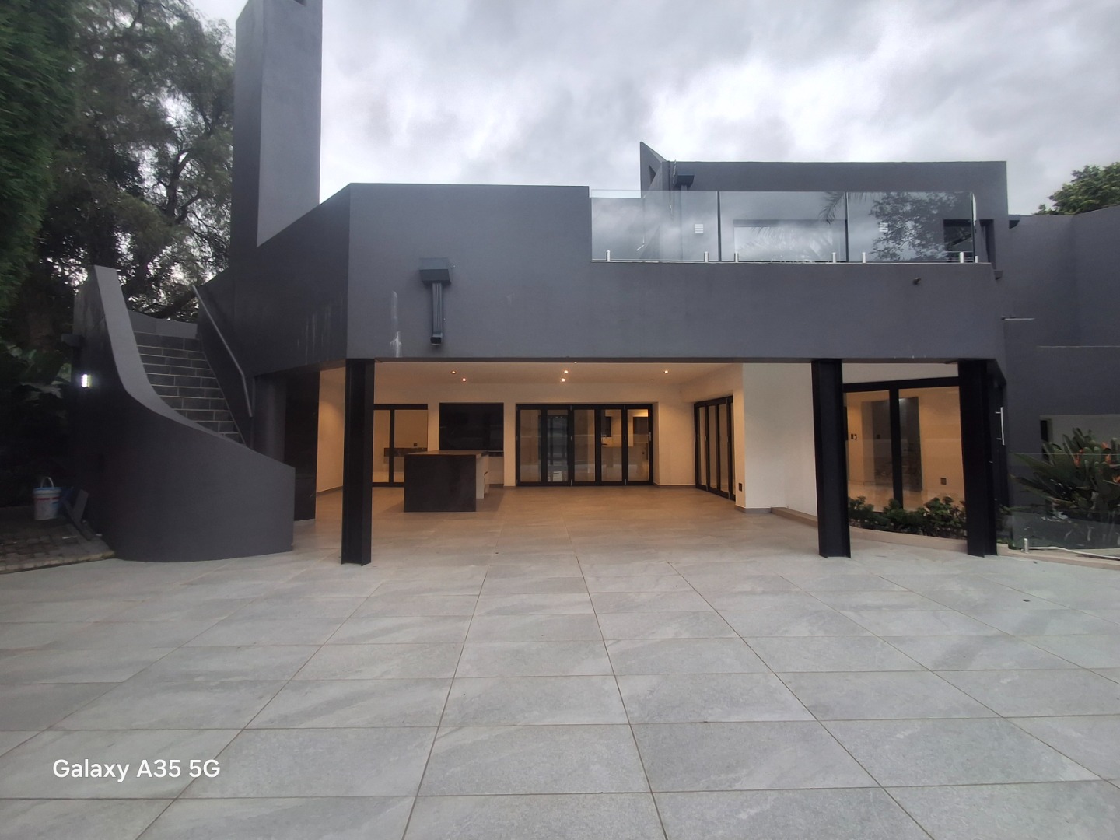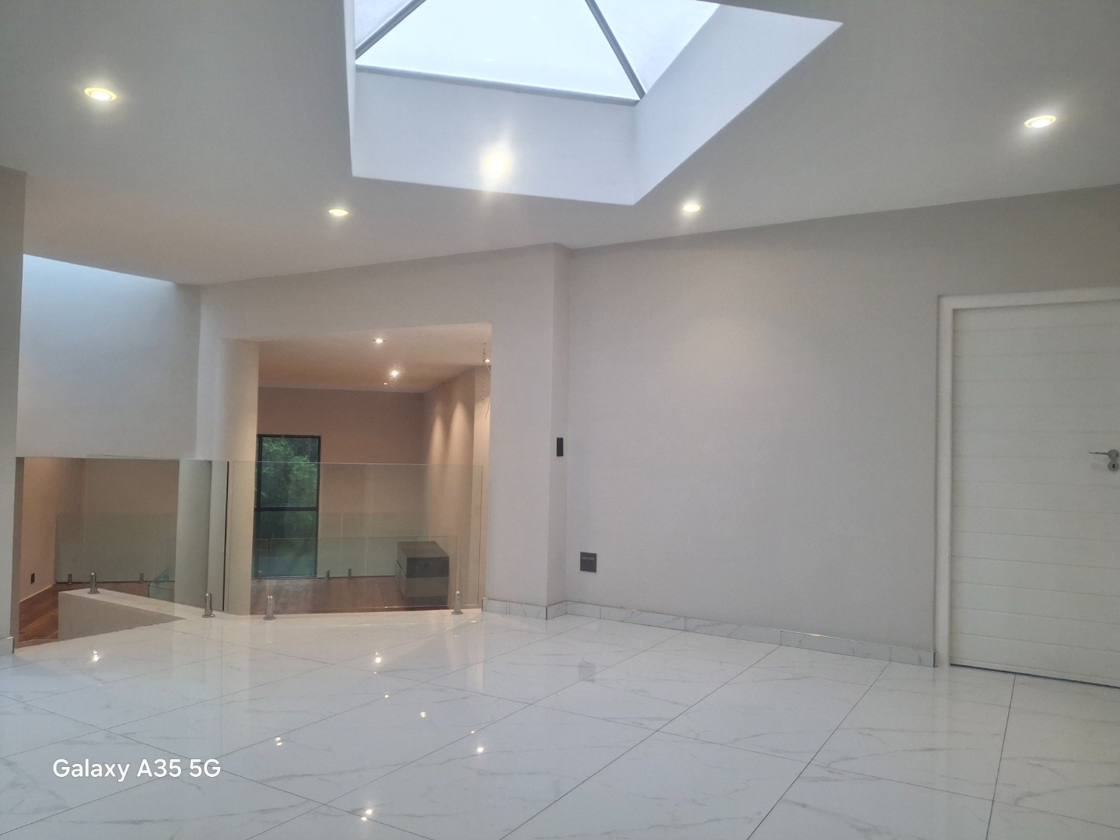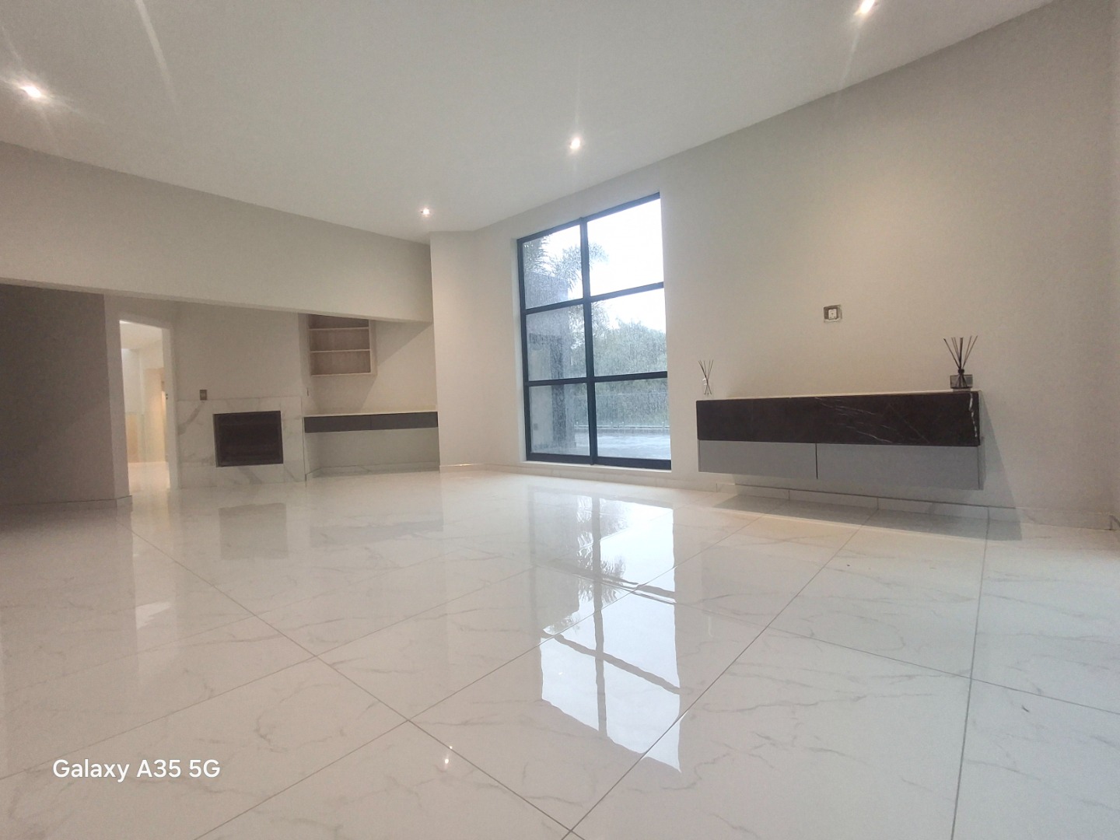- 4
- 4.5
- 3
- 542 m2
- 1 050 m2
Monthly Costs
Monthly Bond Repayment ZAR .
Calculated over years at % with no deposit. Change Assumptions
Affordability Calculator | Bond Costs Calculator | Bond Repayment Calculator | Apply for a Bond- Bond Calculator
- Affordability Calculator
- Bond Costs Calculator
- Bond Repayment Calculator
- Apply for a Bond
Bond Calculator
Affordability Calculator
Bond Costs Calculator
Bond Repayment Calculator
Contact Us

Disclaimer: The estimates contained on this webpage are provided for general information purposes and should be used as a guide only. While every effort is made to ensure the accuracy of the calculator, RE/MAX of Southern Africa cannot be held liable for any loss or damage arising directly or indirectly from the use of this calculator, including any incorrect information generated by this calculator, and/or arising pursuant to your reliance on such information.
Mun. Rates & Taxes: ZAR 4000.00
Monthly Levy: ZAR 4490.00
Property description
Welcome to Dainfern Golf Estate, a prestigious sanctuary where refined living harmoniously blends with breathtaking natural beauty. Situated within a secure, gated community, Dainfern offers an unparalleled lifestyle for those who appreciate elegance, tranquility, and access to world-class amenities. As you enter the estate, you're immediately enveloped by a sense of calm – immaculate gardens, mature trees lining the streets, and a pervasive feeling of privacy awaits.
For golf enthusiasts, a championship course presents both a challenge and a delight. But Dainfern is more than just golf; it’s a vibrant community offering something for everyone. Imagine leisurely afternoons spent by one of the sparkling swimming pools, friendly tennis or squash courts matches, or invigorating workouts in the state-of-the-art fitness centre. Families will appreciate the excellent schools and safe play areas designed with children's well-being in mind.
Now, allow me to introduce a truly exceptional residence within this coveted estate – an ultra-modern home designed for sophisticated living and unforgettable entertaining.
A Home Defined by Light & Flow
This stunning property is a masterpiece of contemporary design. Step inside and be captivated by the expansive spaces illuminated by abundant natural light – cleverly placed skylights bathe the interior in warmth throughout the day. Large format marble tiles and sleek glass finishes create an atmosphere of understated luxury.
The heart of this home is undoubtedly its open-plan living area. Designed for seamless flow, it’s an entertainer’s dream! A cozy fireplace sets the scene for intimate gatherings, while sliding doors lead effortlessly onto a covered patio overlooking the lush greenbelt and sparkling pool. The built-in braai (barbecue) and convenient countertops make outdoor entertaining a breeze.
Imagine hosting summer evenings here – laughter echoing around the pool as you enjoy delicious food with family and friends, all against the backdrop of that serene greenbelt view.
The formal lounge provides another inviting space to relax. It has its own fireplace and discreet space for an under-counter fridge—perfect for keeping refreshments close at hand during gatherings.
Culinary Delights & Versatile Spaces
The modern kitchen is a chef’s delight, featuring a central island equipped with a 5-plate gas hob. A separate scullery ensures everything stays neat and organized, while ample cupboard space caters to all your storage needs.
Beyond the main living areas lies a flexible space that can easily adapt to your lifestyle – use it as a playroom for the children, a dedicated home office, or even a comfortable guest room with its separate bathroom.
Upstairs Sanctuary
Ascend upstairs to discover three generously sized bedrooms designed for restful nights and peaceful mornings. The magnificent main suite is truly exceptional, boasting its fireplace, luxurious en-suite bathroom complete with a dreamy jet bath, walk-through dressing area, and ample closet space offering ultimate comfort and convenience.. Each of the additional bedrooms also benefits from its own en-suite bathroom and access to wrap-around patios where you can soak up the beautiful surroundings and enjoy fresh air whenever you please..
Practicality & Peace of Mind
This home doesn't just offer luxury; it offers practicality too. You’ll find secure parking in the three garages, plus a dedicated space for your golf cart! Staff accommodation ensures seamless household management, whilst an inverter provides backup power during outages, providing peace of mind.
This is more than just a house; it’s an opportunity to embrace an exceptional lifestyle in one of Gauteng's most sought-after estates—a place where memories are made and life is truly lived to the fullest.
Property Details
- 4 Bedrooms
- 4.5 Bathrooms
- 3 Garages
- 4 Ensuite
- 2 Lounges
- 2 Dining Area
Property Features
- Study
- Balcony
- Pool
- Golf Course
- Club House
- Tennis Court
- Staff Quarters
- Storage
- Aircon
- Pets Allowed
- Scenic View
- Kitchen
- Fire Place
- Pantry
- Guest Toilet
- Entrance Hall
- Paving
- Garden
| Bedrooms | 4 |
| Bathrooms | 4.5 |
| Garages | 3 |
| Floor Area | 542 m2 |
| Erf Size | 1 050 m2 |






















































































