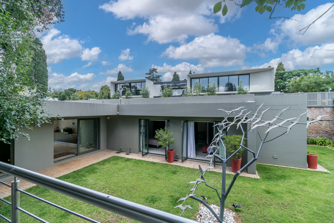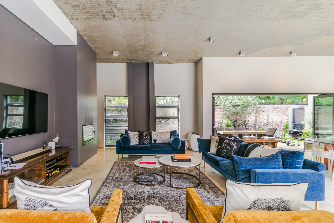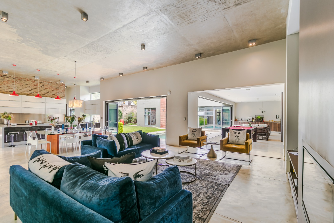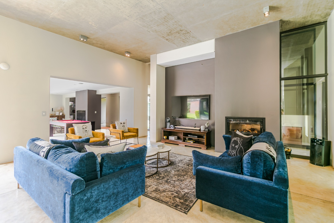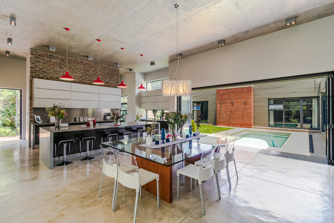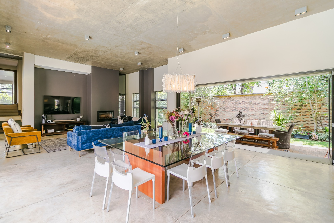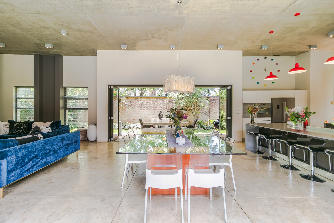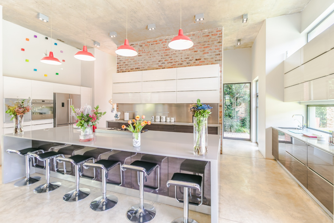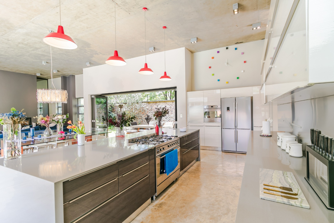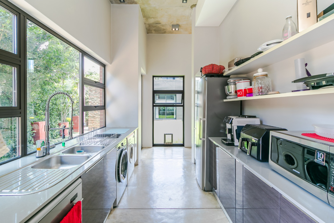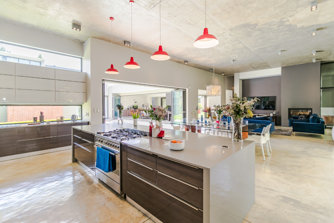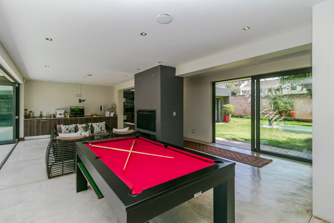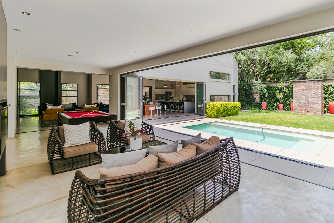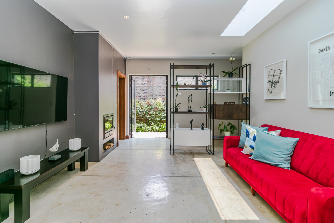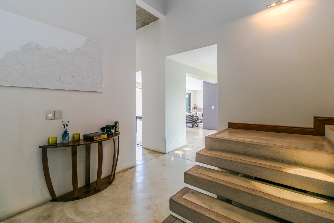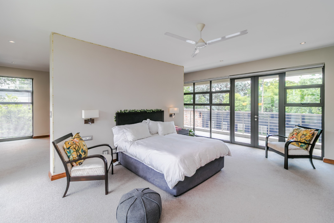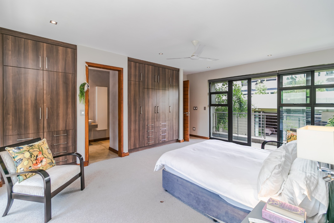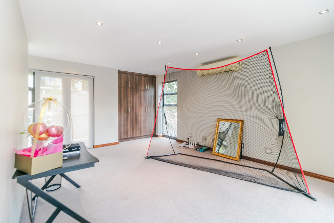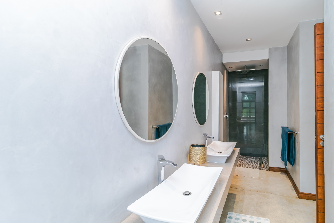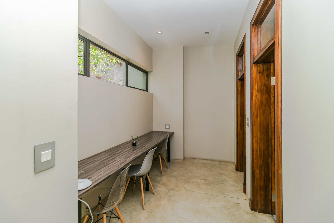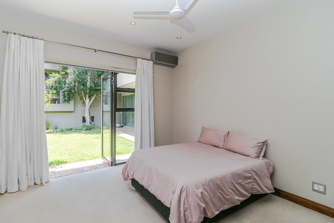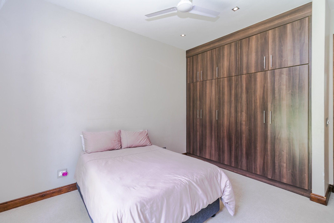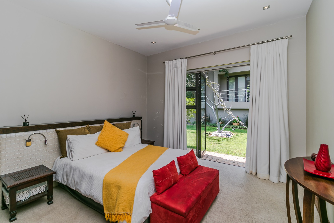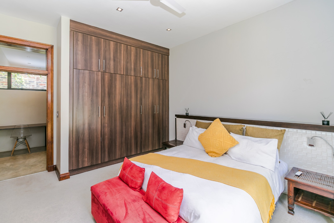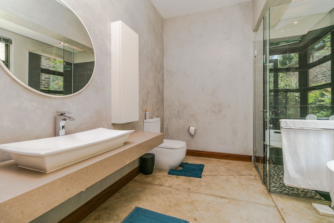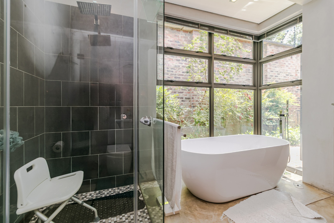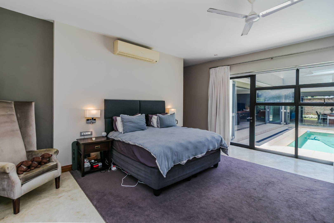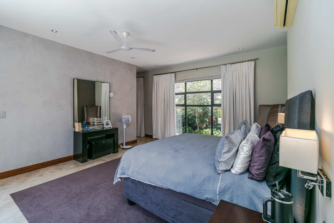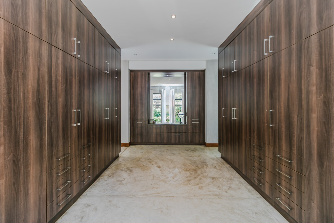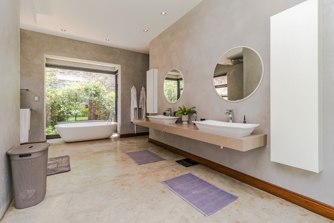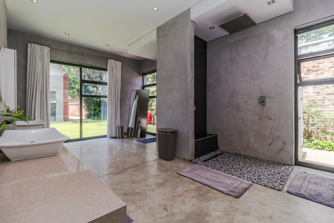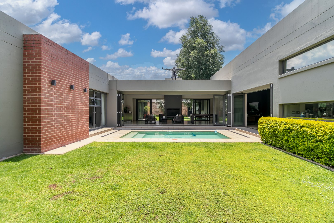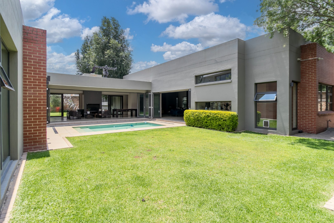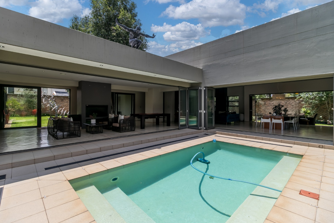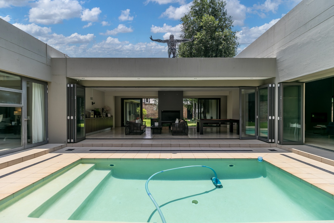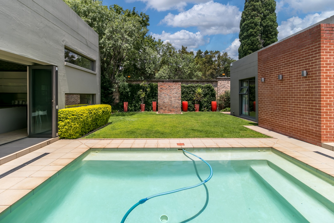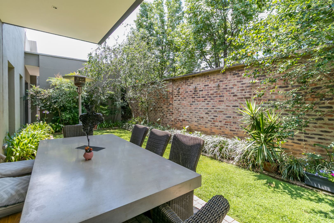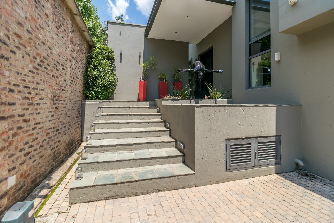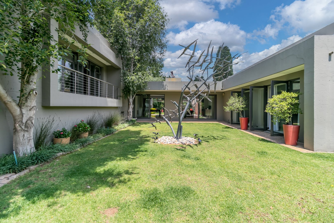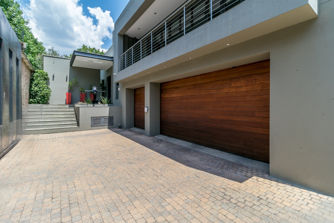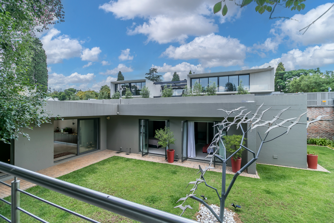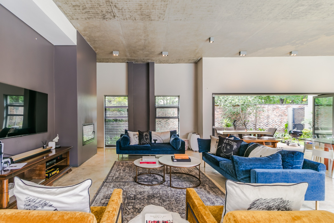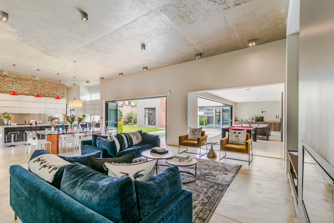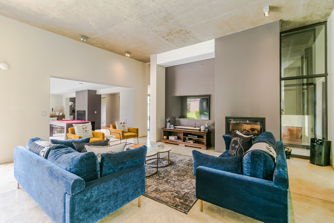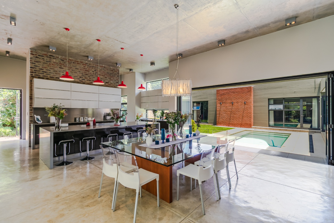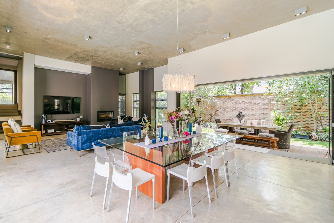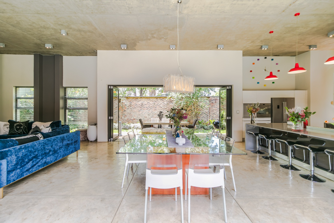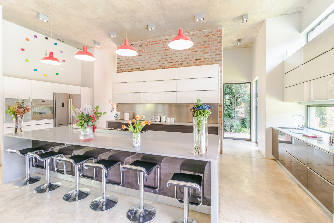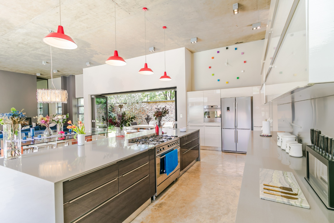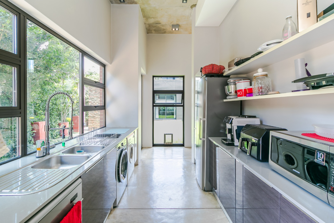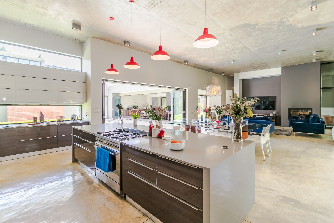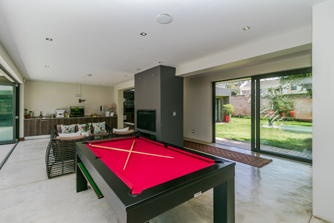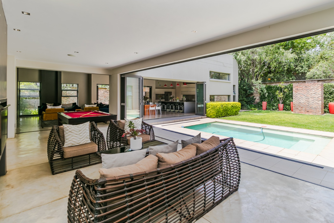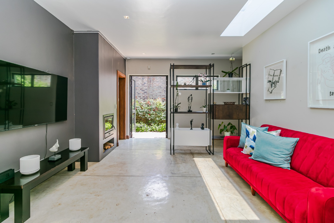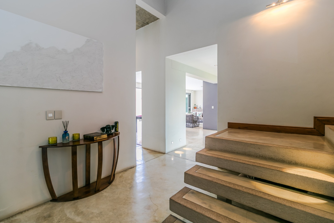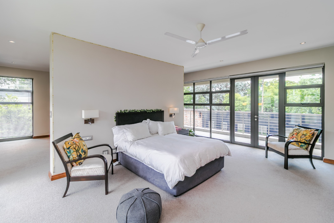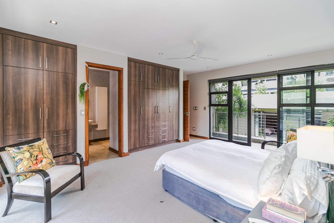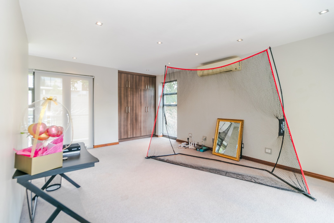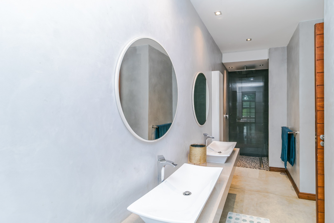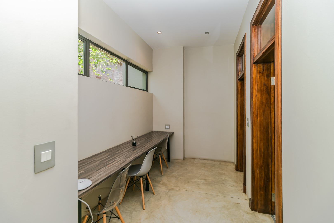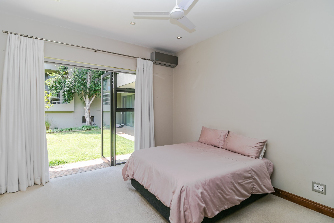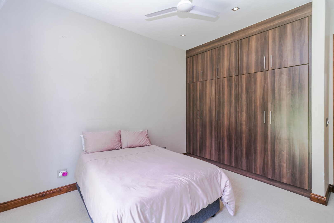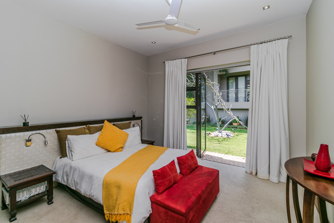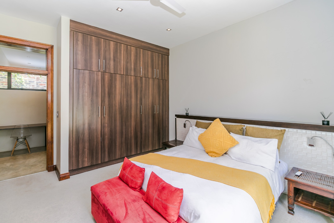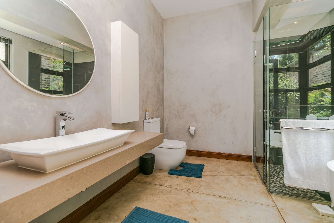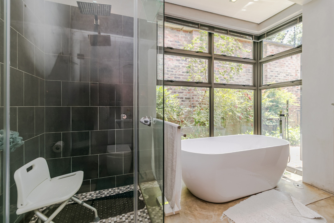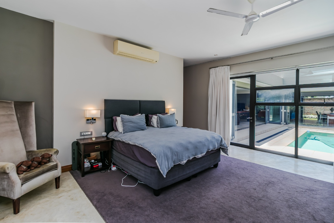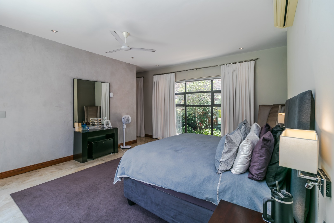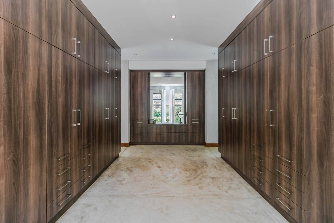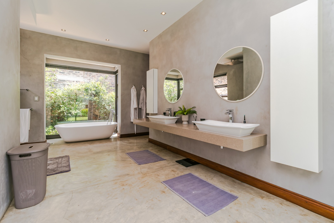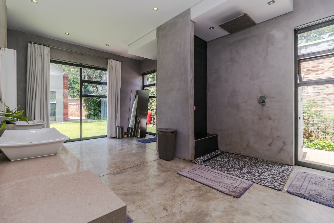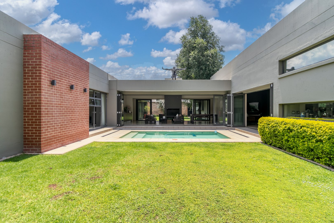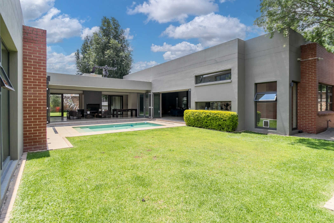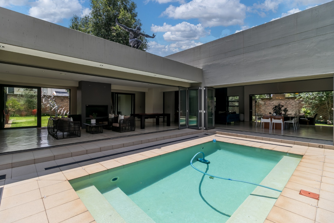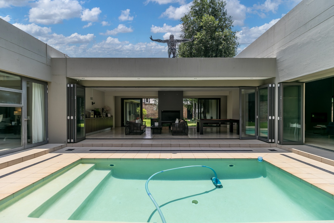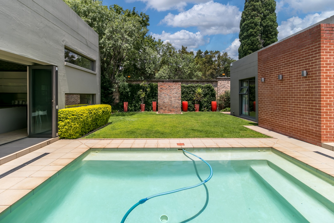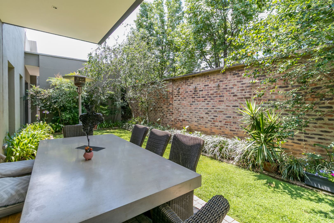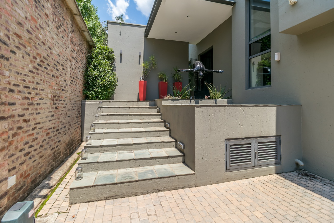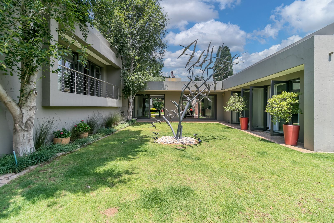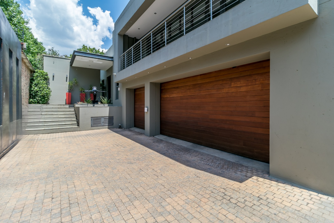- 4
- 3
- 3
- 562 m2
- 1 500 m2
Monthly Costs
Monthly Bond Repayment ZAR .
Calculated over years at % with no deposit. Change Assumptions
Affordability Calculator | Bond Costs Calculator | Bond Repayment Calculator | Apply for a Bond- Bond Calculator
- Affordability Calculator
- Bond Costs Calculator
- Bond Repayment Calculator
- Apply for a Bond
Bond Calculator
Affordability Calculator
Bond Costs Calculator
Bond Repayment Calculator
Contact Us

Disclaimer: The estimates contained on this webpage are provided for general information purposes and should be used as a guide only. While every effort is made to ensure the accuracy of the calculator, RE/MAX of Southern Africa cannot be held liable for any loss or damage arising directly or indirectly from the use of this calculator, including any incorrect information generated by this calculator, and/or arising pursuant to your reliance on such information.
Mun. Rates & Taxes: ZAR 6224.00
Monthly Levy: ZAR 0.00
Special Levies: ZAR 0.00
Property description
30A Curzon Road, Bryanston | R 8,499,000
There are addresses in Bryanston, and then there's this address.
When architectural mastery meets lifestyle perfection on a 1,500m² canvas in Bryanston's most coveted pocket, something extraordinary emerges. This isn't just another house. This is the home discerning families have been quietly searching for—the one they thought didn't exist.
The question isn't whether you'll love it. The question is: will you act before someone else does?
THE ARCHITECTURE THAT STOPS CONVERSATIONS
Step through double automated feature gates with Centurion motors, past the water feature that whispers welcome, and prepare for what Top Billing producers dream about.
High-volume ceilings. Light that pours through aluminium stack doors like liquid gold. Screeded flooring that flows seamlessly from space to space. Every architectural decision here was intentional, considered, perfected.
This is the home where your guests will pause mid-sentence—not because they're searching for words, but because they've found themselves somewhere that transcends the ordinary.
HOW IT UNFOLDS
THE GUEST SUITE: A private sanctuary with its own wing. Dual balconies—one commanding the street, another overlooking the manicured feature garden where architecture and nature perform their deliberate dance.
THE HEART: An expansive open-plan family room with fireplace flows into a dining room that opens onto a private courtyard. The chef's kitchen—Caesar stone tops, integrated scullery and pantry, built-in appliances—is where culinary ambitions meet practical genius.
THE SOUL: Stack doors dissolve boundaries between inside and out, revealing a central pool that anchors the entertainment spaces: lounge, dining room, and a pool room with fitted bar and fireplace. High-volume ceilings amplify the sense of space and grandeur this modern classic deserves.
THE SANCTUARY: The main suite offers a dressing room, store room, en-suite, and the kind of cupboard space that makes organization effortless. Two additional bedrooms open onto the expansive garden via stack doors, each with dedicated study spaces, sharing a light-filled bathroom.
THE INSURANCE: 8KVA solar installation, two batteries, UPS, 16 panels. High walls with electric fencing. Beams and CCTV. Triple automated garaging. While the world experiences load shedding, you won't. Water filtration system for purified aqua throughout he home.
THE LIFESTYLE YOU'VE EARNED
For Saturday mornings: Five minutes to Nicolway's artisan cafés and Woolworths. Three minutes to Hobart Grove. The Bryanston Organic Market at Michael Mount for when you want strawberries that actually taste like summer.
For Tuesday evenings: Gemelli's truffle pasta. Rockets' rooftop sundowners. Café del Sol Botanico when you want to feel like you're in a botanical dreamscape. The Mediterranean Kitchen when you're craving something that reminds you why you love this city.
For Sunday afternoons: Bryanston Country Club. Private parks. Tree-lined streets where your morning run feels like a privilege, not a chore.
For your children's future: St Stithians. Brescia House. Bryanston High. The King's School. British International College. Not a compromise among them.
For your peace of mind: Upper-middle income demographic. High security. This is where Johannesburg's established professionals have chosen to build their lives.
THE CONVERSATION YOU NEED TO HAVE WITH YOURSELF
There's a reason homes like this don't stay available. The people who understand what 30A Curzon Road represents don't hesitate. They recognize that:
Architectural finesse at this level is rare.
This specific blend of space, light, and location is exceptional.
The opportunity to secure a masterpiece while it's still available is fleeting.
You've worked decades to earn the right to live somewhere that reflects who you've become. You've made the sacrifices. You've built the career. You've raised the family.
This is what it was all for.
WHAT HAPPENS NEXT
Every day you wait is a day someone else gets closer to claiming what could be yours. That couple who viewed it yesterday? They're having the same conversation with themselves tonight.
The family driving past tomorrow morning? They're already imagining Christmas mornings in that courtyard, Sunday breakfasts in that kitchen, Friday evenings around that pool.
Someone will wake up in this home. The only question is who.
FOR PRIVATE VIEWING, CONTACT US TODAY.
Because perfection doesn't wait for permission.
Property Details
- 4 Bedrooms
- 3 Bathrooms
- 3 Garages
- 2 Ensuite
- 2 Lounges
- 2 Dining Area
Property Features
- Study
- Balcony
- Patio
- Pool
- Laundry
- Aircon
- Pets Allowed
- Access Gate
- Alarm
- Kitchen
- Built In Braai
- Fire Place
- Pantry
- Guest Toilet
- Entrance Hall
- Paving
- Garden
- Family TV Room
- Home automation
- Underfloor heating
- Water feature
- Water filtration system
| Bedrooms | 4 |
| Bathrooms | 3 |
| Garages | 3 |
| Floor Area | 562 m2 |
| Erf Size | 1 500 m2 |
Contact the Agent

Jacqui Van Zyl
Full Status Property Practitioner
