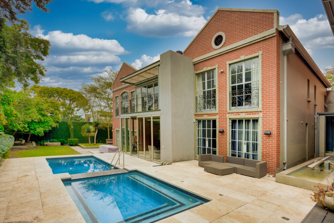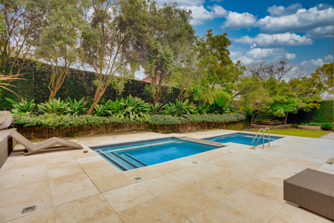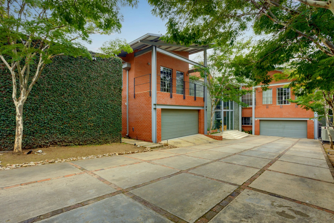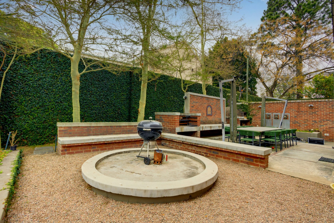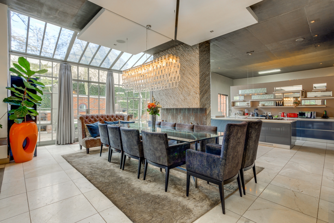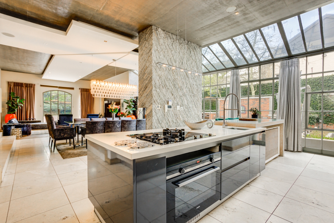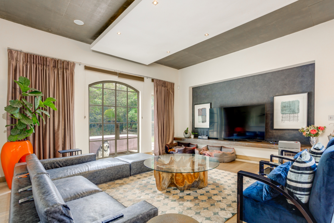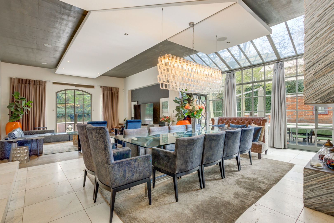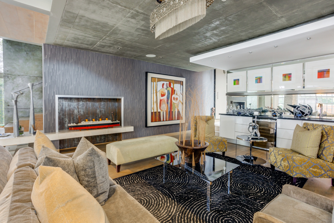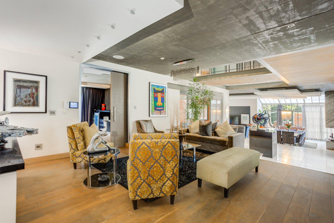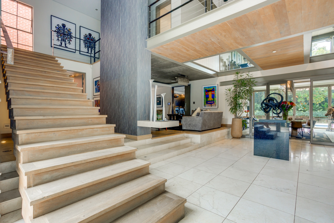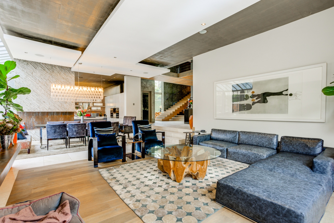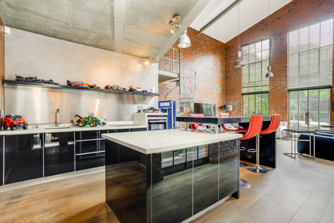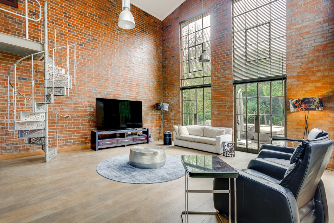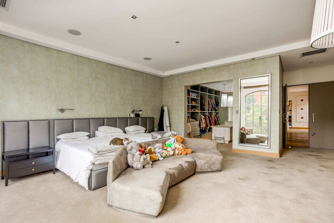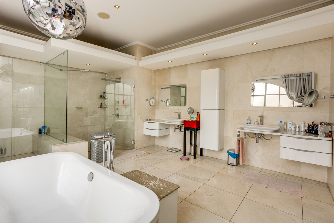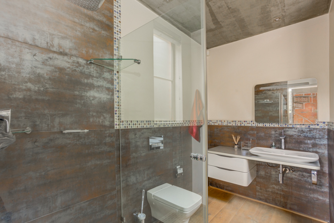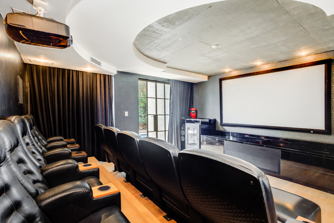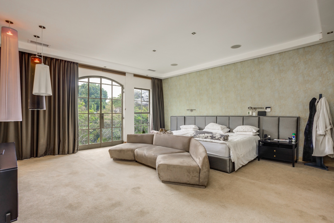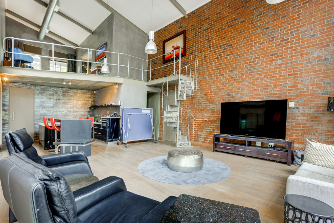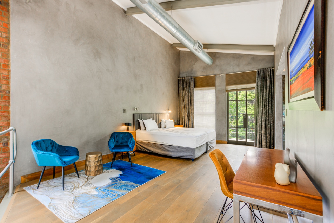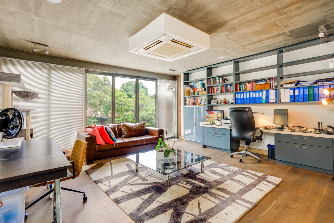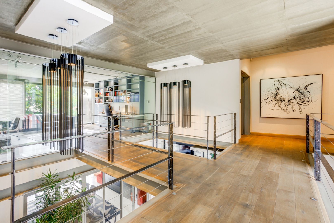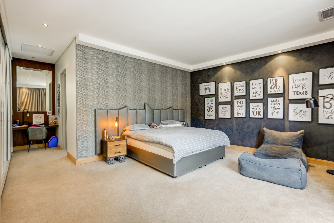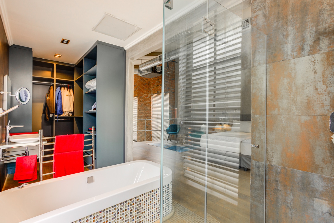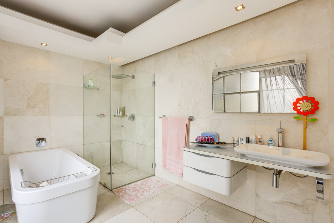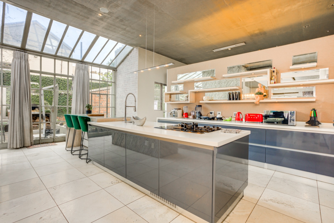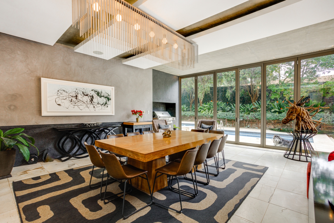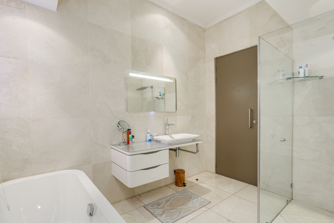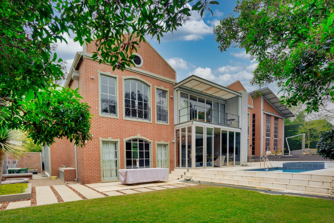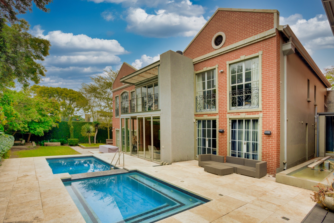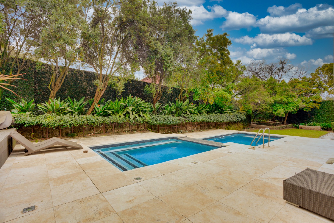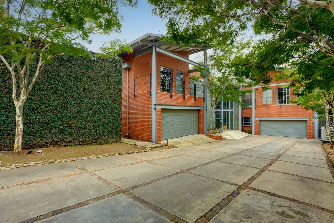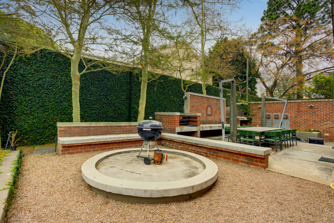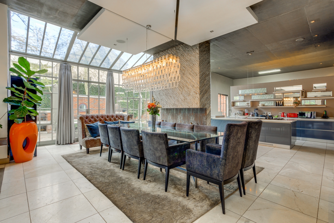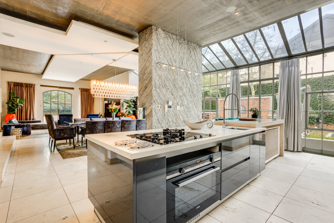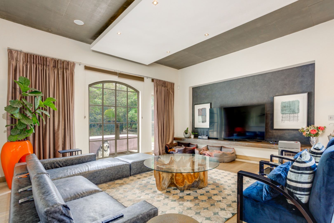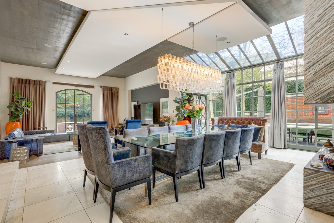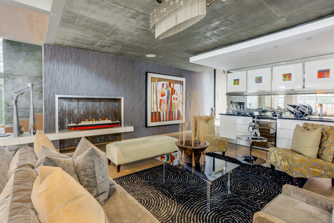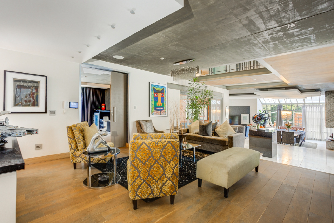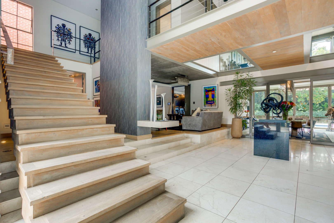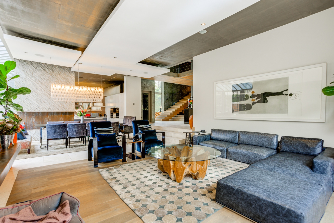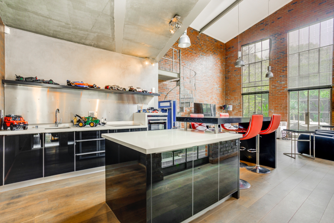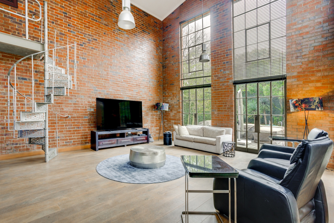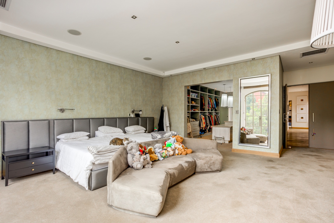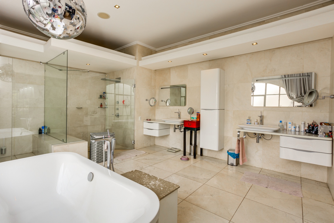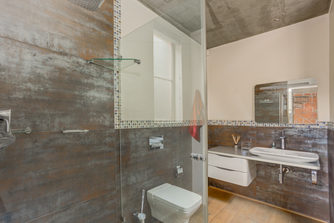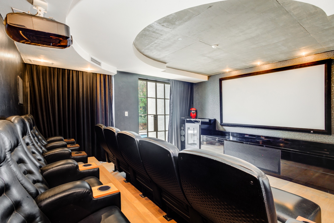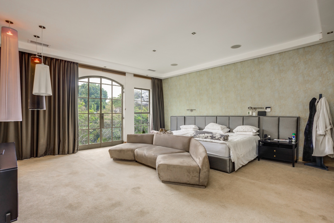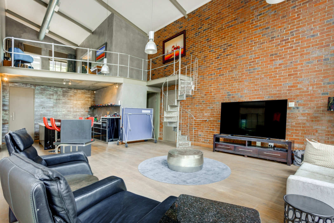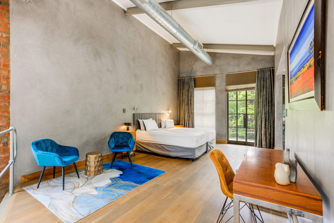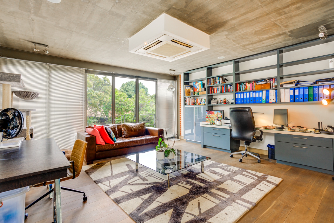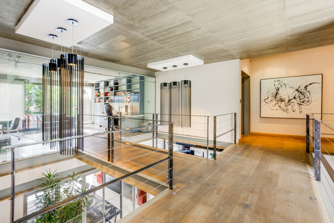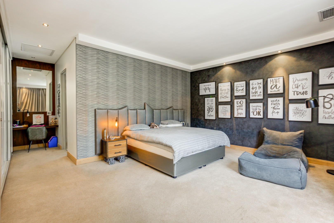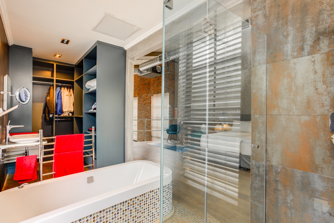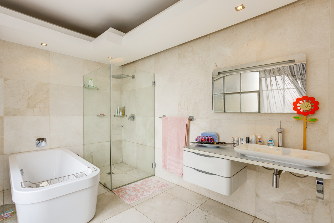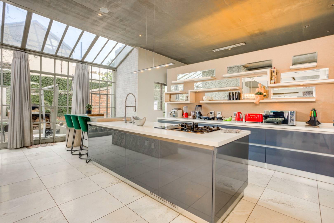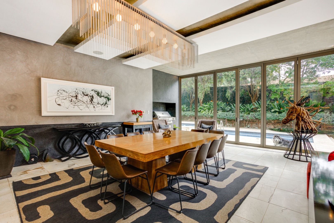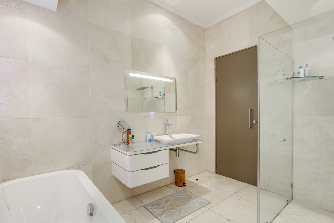- 4
- 5.5
- 6
- 925 m2
- 1 832 m2
Monthly Costs
Monthly Bond Repayment ZAR .
Calculated over years at % with no deposit. Change Assumptions
Affordability Calculator | Bond Costs Calculator | Bond Repayment Calculator | Apply for a Bond- Bond Calculator
- Affordability Calculator
- Bond Costs Calculator
- Bond Repayment Calculator
- Apply for a Bond
Bond Calculator
Affordability Calculator
Bond Costs Calculator
Bond Repayment Calculator
Contact Us

Disclaimer: The estimates contained on this webpage are provided for general information purposes and should be used as a guide only. While every effort is made to ensure the accuracy of the calculator, RE/MAX of Southern Africa cannot be held liable for any loss or damage arising directly or indirectly from the use of this calculator, including any incorrect information generated by this calculator, and/or arising pursuant to your reliance on such information.
Mun. Rates & Taxes: ZAR 7000.00
Property description
No comparisons needed — this isn’t just a home. It’s a statement.
Nestled discreetly within Hamilton Village — one of Bryanston East’s most secure and tightly held enclaves — lies a home that redefines the boundaries between architecture, artistry, and aspiration. Created for the discerning, lived in by the extraordinary.
Precision-Crafted to Impress Every line, every shadow cast by the floating staircase and sculpted concrete is deliberate. Seamless transitions between indoor and outdoor living evoke ease, elegance, and emotional clarity. Here, geometry is not just design — it’s poetry in form.
Entertain with Intention Your curated wine cellar, private 12-seater cinema, and designer cocktail lounge elevate every gathering from social to sensational. Outside, a firepit flickers beneath starlit skies while the pizza oven and boma invite connection that lingers long after dessert.
Kitchen As Center Piece Performance begins at the centre island — a stage for intimate breakfasts or five-star evenings. With fully integrated Siemens appliances, a gas hob, and concealed scullery, efficiency is wrapped in elegance.
Private Sanctuaries Three luxurious en-suite bedrooms whisper quiet opulence, while the master suite indulges the senses with garden views, a spa-style bathroom, and dressing lounge. The detached duplex apartment? Pure versatility — extended family, professional tenant, or work-from-home luxury.
Uncompromised Security. Elite Utility.
24/7 guarded enclosure
CCTV surveillance, beams, electric fencing
Central vacuum, inverter, surround sound
Garaging for 6+, luxury staff quarters
More Than a Home — It’s a Strategic Asset At ±1,832 m² with ±925 m² under roof, it’s not just land — it’s leverage. Positioned near top-tier schools and business nodes, this investment speaks both to the head and the heart.
Offered at R12.95mn. Viewings by private invitation only. Serious buyers only — legacy has no competition.
Property Details
- 4 Bedrooms
- 5.5 Bathrooms
- 6 Garages
- 3 Ensuite
- 2 Lounges
- 2 Dining Area
Property Features
- Study
- Balcony
- Patio
- Pool
- Deck
- Gym
- Staff Quarters
- Laundry
- Aircon
- Fence
- Access Gate
- Alarm
- Kitchen
- Built In Braai
- Fire Place
- Pantry
- Guest Toilet
- Entrance Hall
- Irrigation System
- Paving
- Garden
- Intercom
- Family TV Room
| Bedrooms | 4 |
| Bathrooms | 5.5 |
| Garages | 6 |
| Floor Area | 925 m2 |
| Erf Size | 1 832 m2 |

