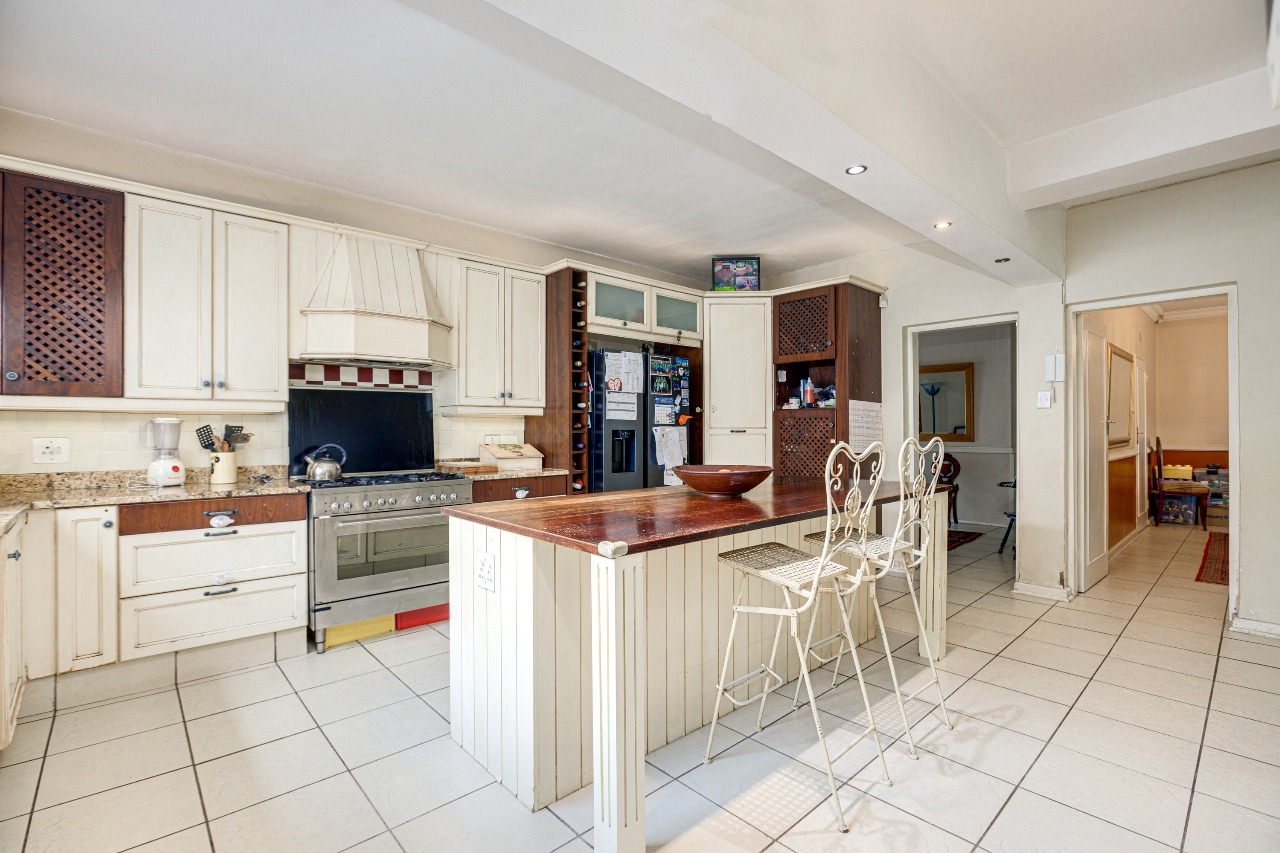- 4
- 3.5
- 2
- 331 m2
- 2 831.0 m2
Monthly Costs
Monthly Bond Repayment ZAR .
Calculated over years at % with no deposit. Change Assumptions
Affordability Calculator | Bond Costs Calculator | Bond Repayment Calculator | Apply for a Bond- Bond Calculator
- Affordability Calculator
- Bond Costs Calculator
- Bond Repayment Calculator
- Apply for a Bond
Bond Calculator
Affordability Calculator
Bond Costs Calculator
Bond Repayment Calculator
Contact Us

Disclaimer: The estimates contained on this webpage are provided for general information purposes and should be used as a guide only. While every effort is made to ensure the accuracy of the calculator, RE/MAX of Southern Africa cannot be held liable for any loss or damage arising directly or indirectly from the use of this calculator, including any incorrect information generated by this calculator, and/or arising pursuant to your reliance on such information.
Property description
OWNER'S RELOCATING
Secure, Elegant, and Full of Charm with an Upgraded State-of-the-Art Security System
This Victorian-Style Farmhouse in the heart of Sandton truly has it all!
This timeless 4-bedroom, 3.5-bathroom Victorian-style farmhouse blends classic elegance with practical family living. It features two lounges, a separate dining room, and a spacious farmhouse-style open-plan kitchen.
Security is a top priority: The home is part of a tightly connected neighborhood with 24/7 monitored CCTV, cameras in the nearby greenbelt with early warning alerts, and active community safety sharing. A secure jungle gym and zip line provide peace of mind while children play.
The self-contained flatlet on the ground floor, with its own entrance, lounge/bedroom area, and bathroom, offers the perfect space for guests, extended family, or additional rental income.
Nestled within walking distance to places of worship and in a peaceful, watchful community, this home offers historical charm, modern comfort, and unmatched security.
The solar system is rented and can be taken over by the new owner, and the owner is negotiable to include the generator.
Property Details
- 4 Bedrooms
- 3.5 Bathrooms
- 2 Garages
- 3 Ensuite
- 2 Lounges
- 1 Dining Area
- 1 Flatlet
Property Features
- Study
- Patio
- Pool
- Staff Quarters
- Laundry
- Storage
- Pets Allowed
- Fence
- Alarm
- Scenic View
- Kitchen
- Guest Toilet
- Entrance Hall
- Paving
- Garden
- Family TV Room
| Bedrooms | 4 |
| Bathrooms | 3.5 |
| Garages | 2 |
| Floor Area | 331 m2 |
| Erf Size | 2 831.0 m2 |














































