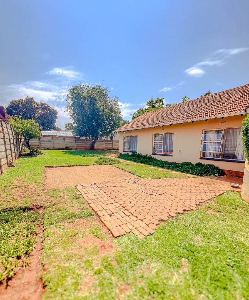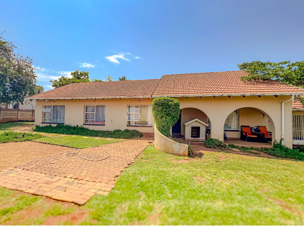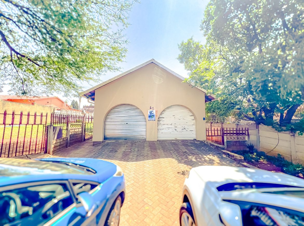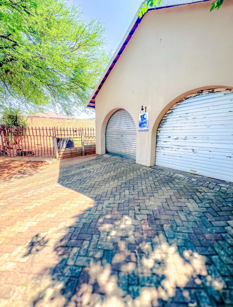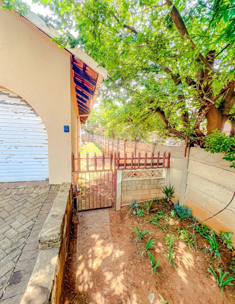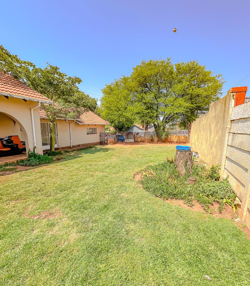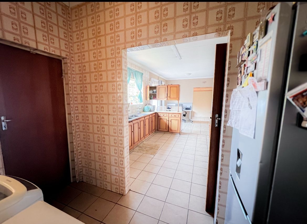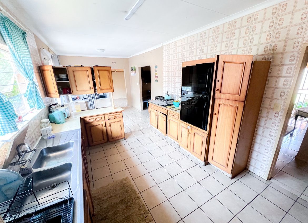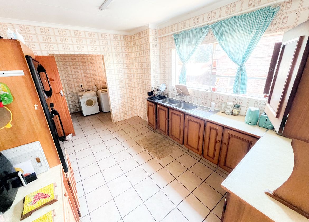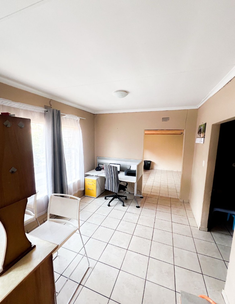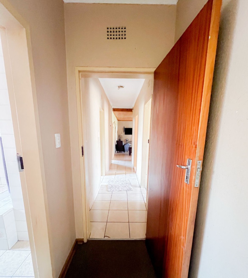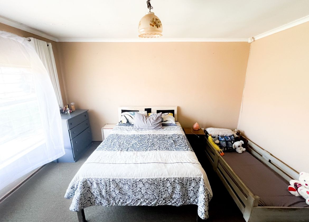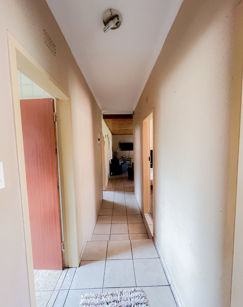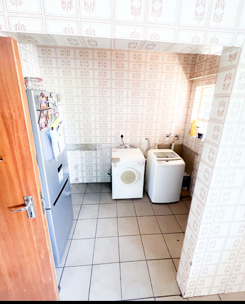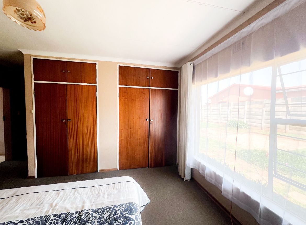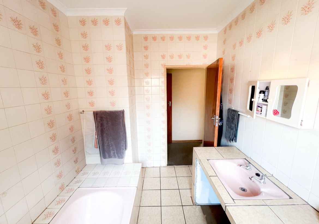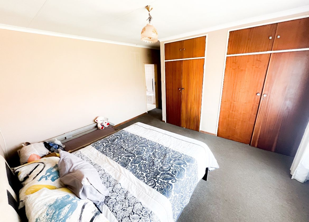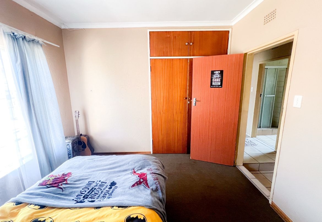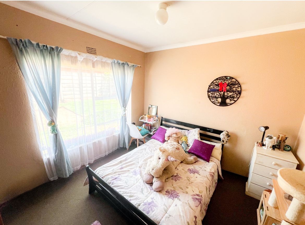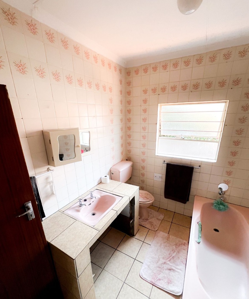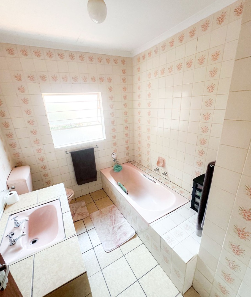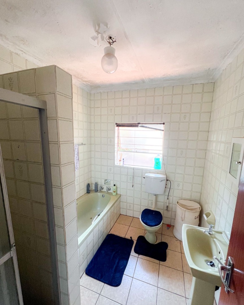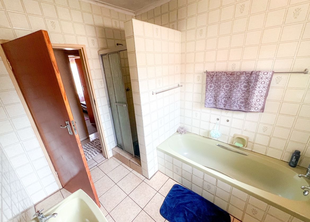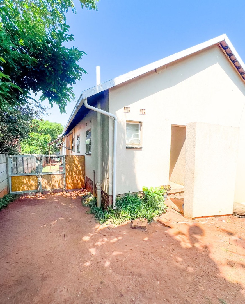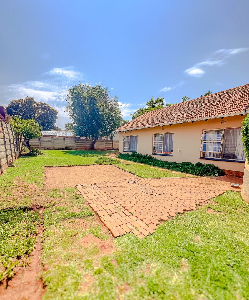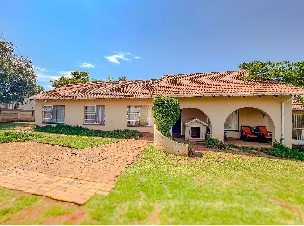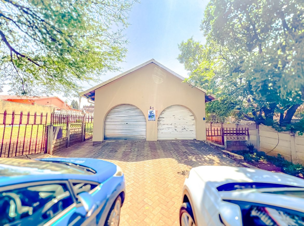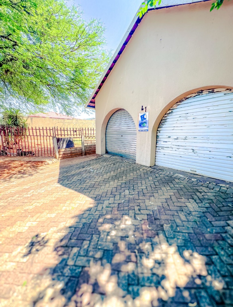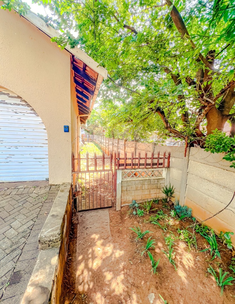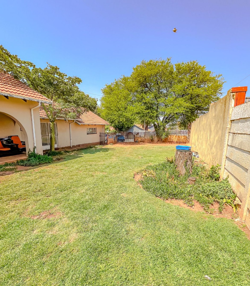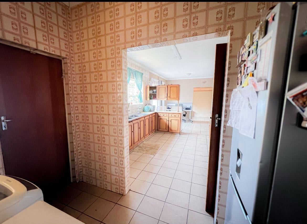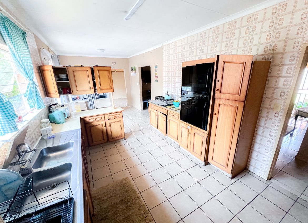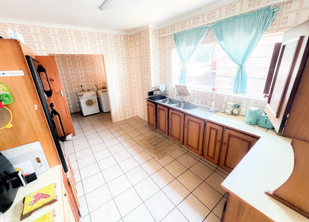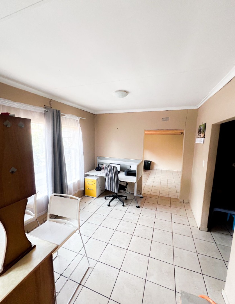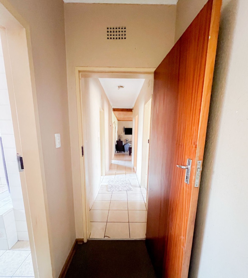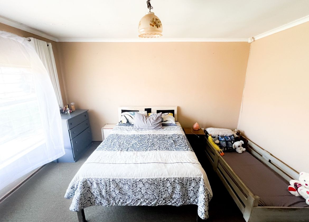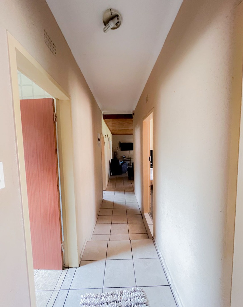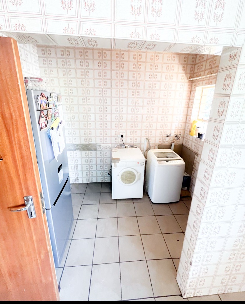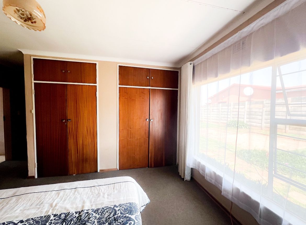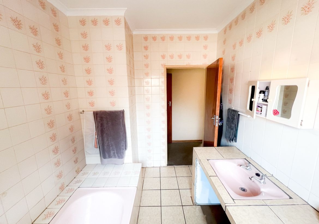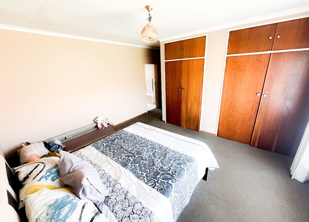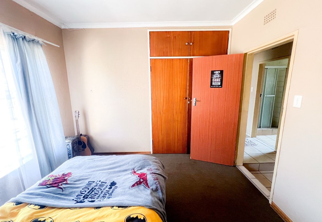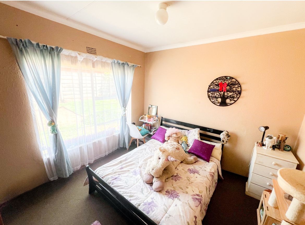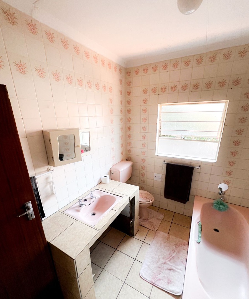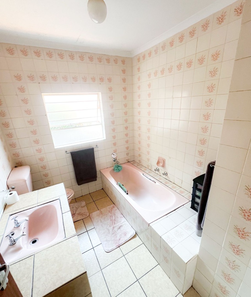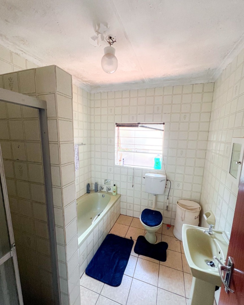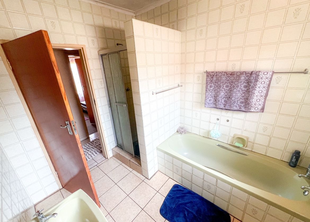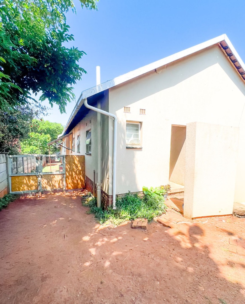- 3
- 2
- 2
Monthly Costs
Monthly Bond Repayment ZAR .
Calculated over years at % with no deposit. Change Assumptions
Affordability Calculator | Bond Costs Calculator | Bond Repayment Calculator | Apply for a Bond- Bond Calculator
- Affordability Calculator
- Bond Costs Calculator
- Bond Repayment Calculator
- Apply for a Bond
Bond Calculator
Affordability Calculator
Bond Costs Calculator
Bond Repayment Calculator
Contact Us

Disclaimer: The estimates contained on this webpage are provided for general information purposes and should be used as a guide only. While every effort is made to ensure the accuracy of the calculator, RE/MAX of Southern Africa cannot be held liable for any loss or damage arising directly or indirectly from the use of this calculator, including any incorrect information generated by this calculator, and/or arising pursuant to your reliance on such information.
Property description
Discover this charming single-story home in the established suburb of Witpoortjie, Roodepoort. Featuring a classic red tiled roof and a light-coloured exterior, this property presents a solid foundation for comfortable family living. The inviting frontage includes a paved driveway and a covered patio with attractive arched details. While the exterior shows signs of age, it offers an excellent opportunity for cosmetic updates and landscaping.
Inside, the home offers a functional layout with one lounge and a dedicated dining room, providing ample space for relaxation and entertaining. The kitchen is equipped with practical tiled flooring, wooden cabinetry, and generous counter space, benefiting from natural light. While the kitchen's aesthetic is somewhat dated, it remains fully functional and awaits modern enhancements. A separate utility area is also visible, adding to the home's practicality.
Accommodation comprises three well-proportioned bedrooms, ensuring comfort for the entire family. The property includes two bathrooms, with one conveniently serving as an en-suite, offering privacy and ease. These spaces provide a blank canvas for future residents to infuse their personal style.
The exterior boasts a spacious yard with mature trees providing natural shade, alongside a brick patio perfect for outdoor enjoyment. A significant feature is the detached two-car garage with arched entrances and a paved brick driveway, offering generous parking. Security is enhanced by security bars on windows and a fenced perimeter. The property also benefits from fibre connectivity. Additionally, domestic rooms are available, adding further utility.
Key Features:
* 3 Bedrooms, 2 Bathrooms (1 en-suite)
* 1 Kitchen, 1 Lounge, 1 Dining Room
* 2 Garages, 2 Parking spaces
* Fibre connectivity
* Spacious yard with mature trees
* Covered patio area
* Paved driveway
* Domestic room(no shower/bath)
Property Details
- 3 Bedrooms
- 2 Bathrooms
- 2 Garages
- 1 Ensuite
- 1 Lounges
- 1 Dining Area
Property Features
- Family TV Room
| Bedrooms | 3 |
| Bathrooms | 2 |
| Garages | 2 |
Contact the Agent
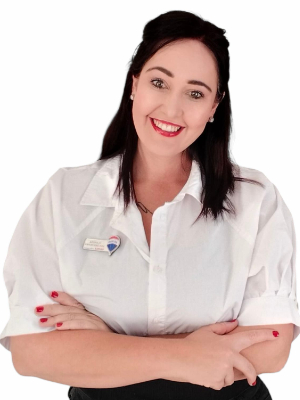
Clarissa van der Merwe
Candidate Property Practitioner
