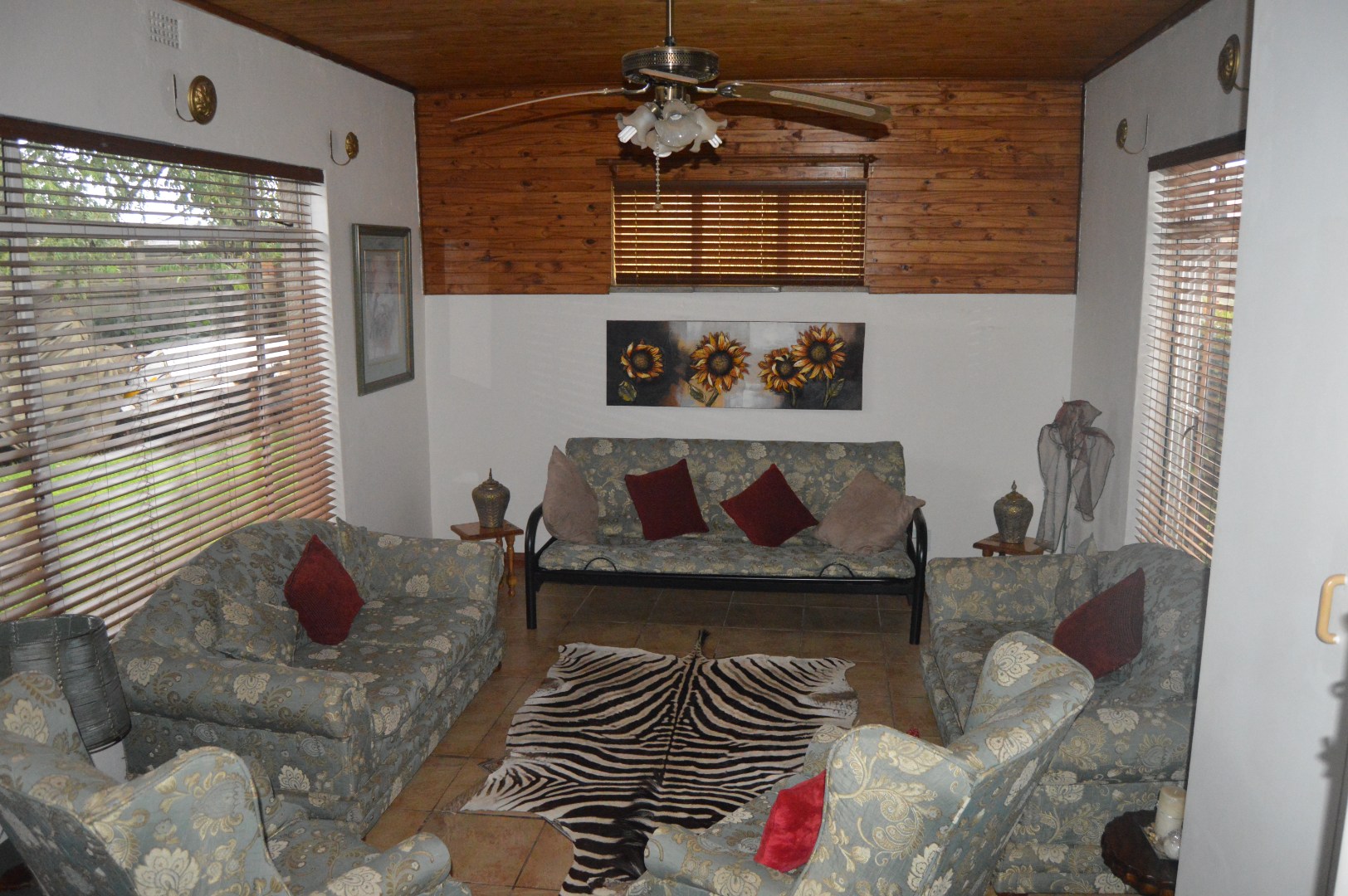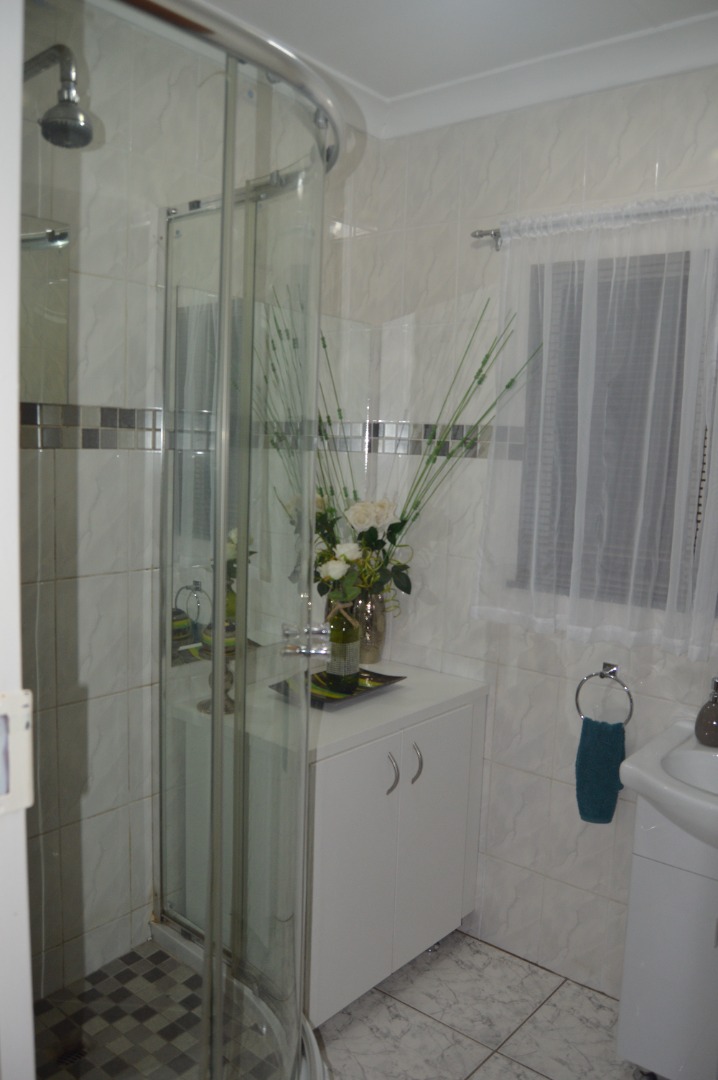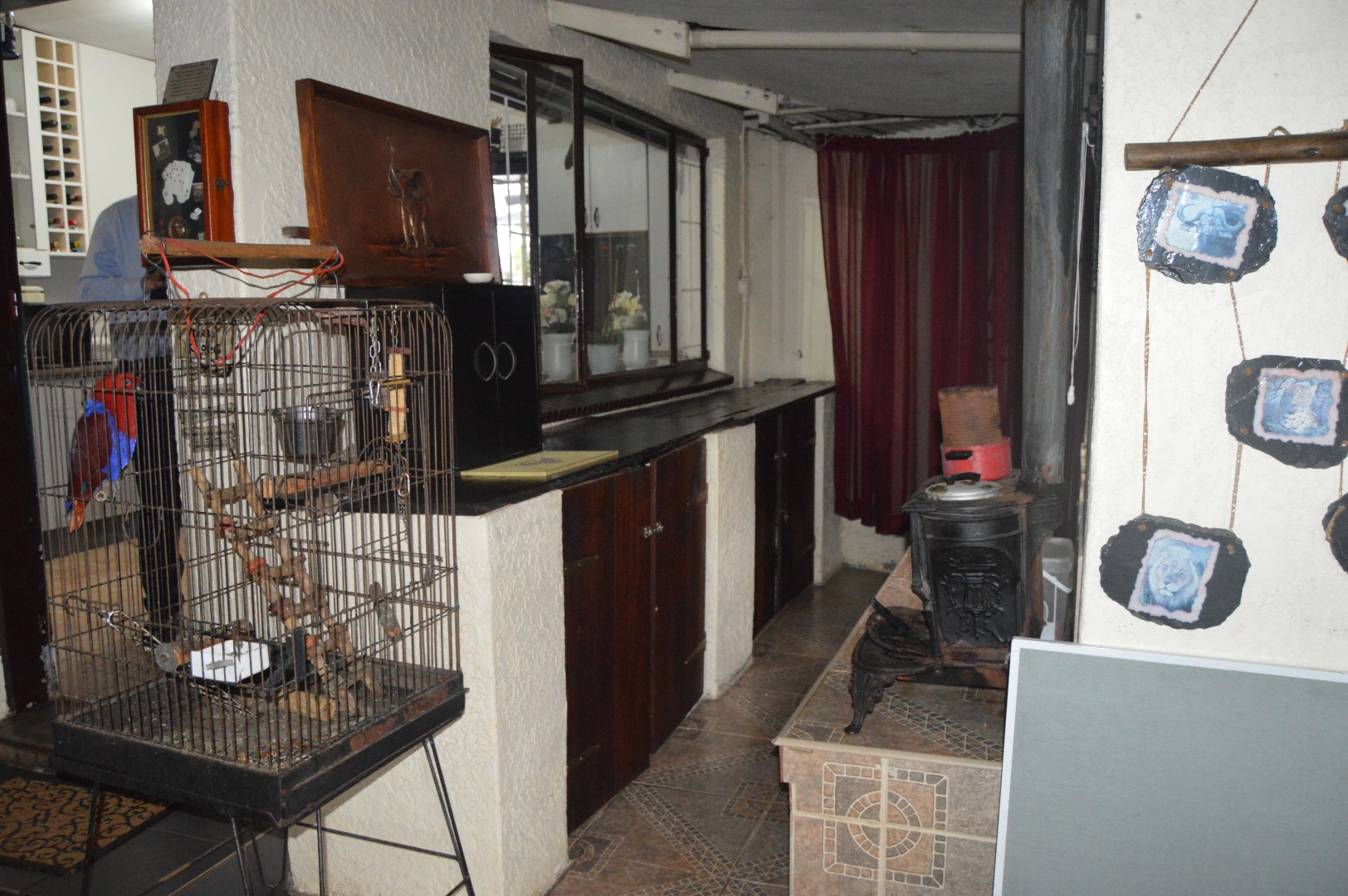- 3
- 2
- 1
- 341 m2
- 892 m2
Monthly Costs
Monthly Bond Repayment ZAR .
Calculated over years at % with no deposit. Change Assumptions
Affordability Calculator | Bond Costs Calculator | Bond Repayment Calculator | Apply for a Bond- Bond Calculator
- Affordability Calculator
- Bond Costs Calculator
- Bond Repayment Calculator
- Apply for a Bond
Bond Calculator
Affordability Calculator
Bond Costs Calculator
Bond Repayment Calculator
Contact Us

Disclaimer: The estimates contained on this webpage are provided for general information purposes and should be used as a guide only. While every effort is made to ensure the accuracy of the calculator, RE/MAX of Southern Africa cannot be held liable for any loss or damage arising directly or indirectly from the use of this calculator, including any incorrect information generated by this calculator, and/or arising pursuant to your reliance on such information.
Mun. Rates & Taxes: ZAR 2300.00
Property description
ON SHOW SUNDAY 13 APRIL 2025 – VIEW BY APPOINTMENT ONLY – CONTACT AGENT TO ARRANGE (as per Sellers instructions) NO APPOINTMENT - NO ACCESS
Warm and welcoming home in Witpoortjie – A perfect blend of comfort and modern style.
Stunning kitchen with a movable island, gas stove, and electric oven – ideal for cooking and entertaining.
Cozy dining and sunken lounge areas with beautiful pine ceilings, blinds, and plenty of cupboard space to keep everything neat.
Three spacious bedrooms with ample cupboard space and panel heaters:
- Two bedrooms feature an extended sunken area, doubling the space for extra comfort.
- Master bedroom offers a private retreat with:
- En-suite bathroom featuring a shower, basin, fitted heater, and a luxurious corner jet bath-tub.
- Ample cupboard space and a private door leading directly to the pool area – a true sanctuary.
Eco-friendly features including a solar geyser, 2 Solar panels with 100AH lithium battery and extra solar lights included, 3KVA inverter, and CCTV for added peace of mind.
Outside entertainment area with:
- Built-in braai area for family and friends gatherings.
- Single covered parking and a garage with a workshop area for your DIY projects.
- Wendy-house for extra storage or use as a garden shed.
- Spacious thatched lapa – perfect as an additional living or entertainment space, complete with a bar area and extra cupboard storage.
- Separate room-sized laundry with plenty of cupboard space, conveniently flowing to the pool area.
Beautifully established garden, perfect for children and pets to play safely and freely.
This home offers a warm, practical, and luxurious atmosphere – an ideal setting for family life and creating lasting memories.
Property Details
- 3 Bedrooms
- 2 Bathrooms
- 1 Garages
- 1 Ensuite
- 1 Lounges
- 1 Dining Area
Property Features
- Study
- Pool
- Laundry
- Storage
- Pets Allowed
- Alarm
- Kitchen
- Lapa
- Built In Braai
- Fire Place
- Pantry
- Paving
- Garden
| Bedrooms | 3 |
| Bathrooms | 2 |
| Garages | 1 |
| Floor Area | 341 m2 |
| Erf Size | 892 m2 |
























































