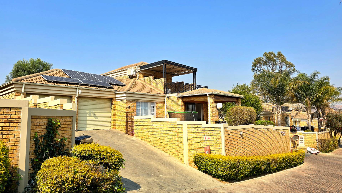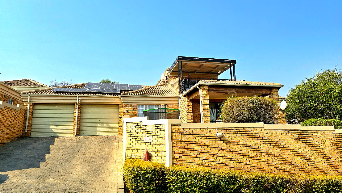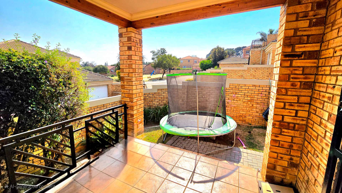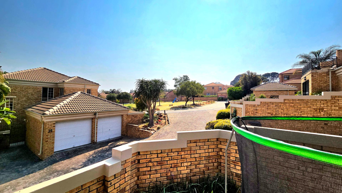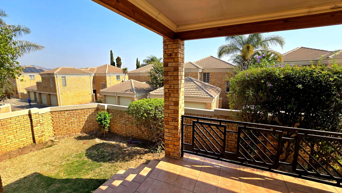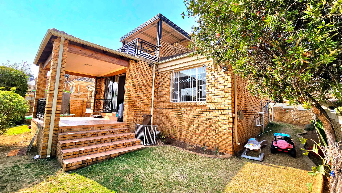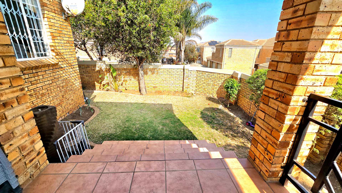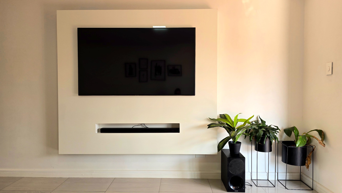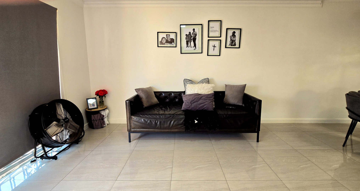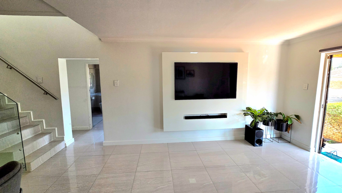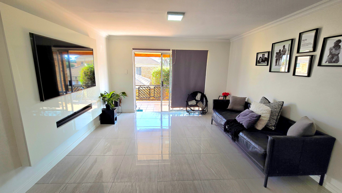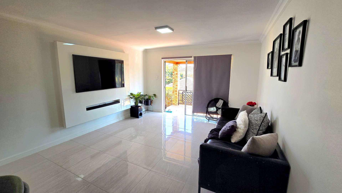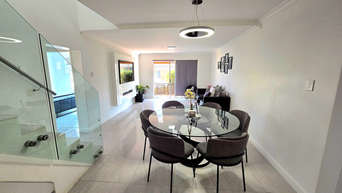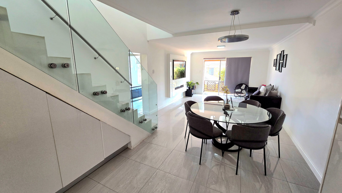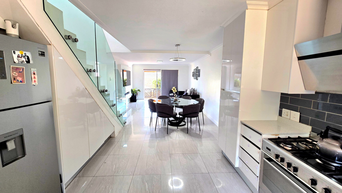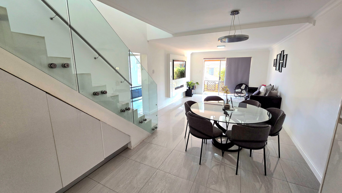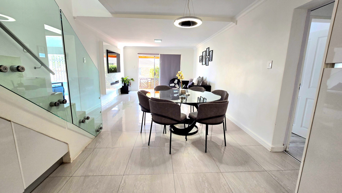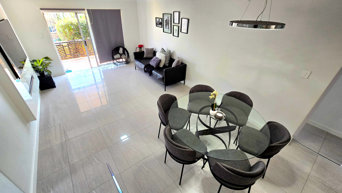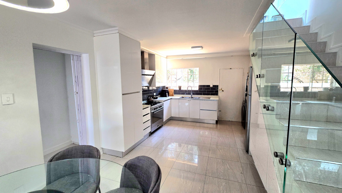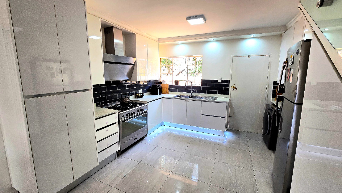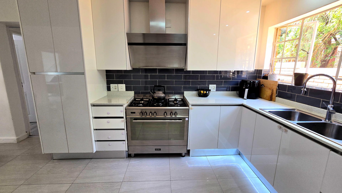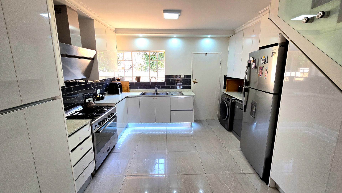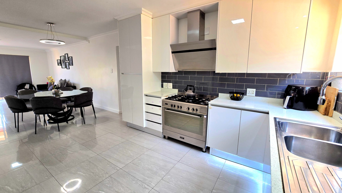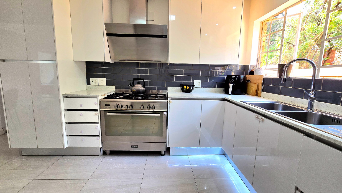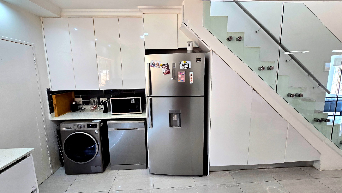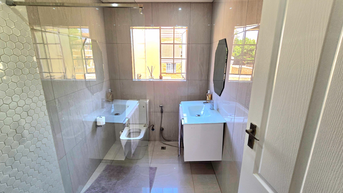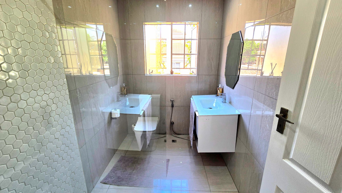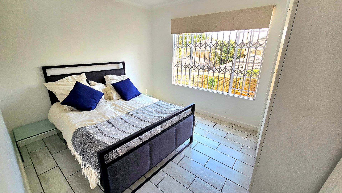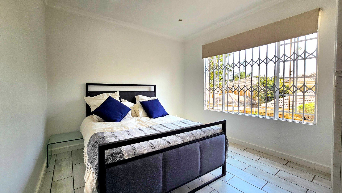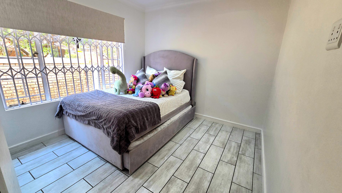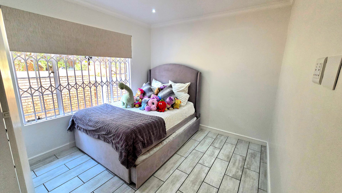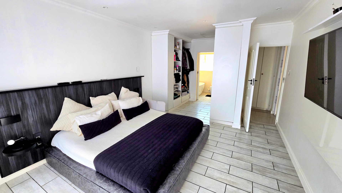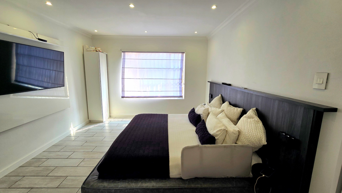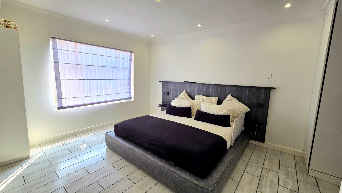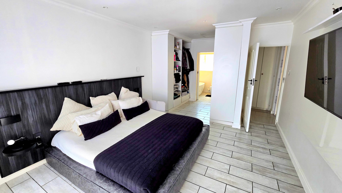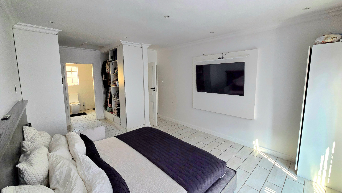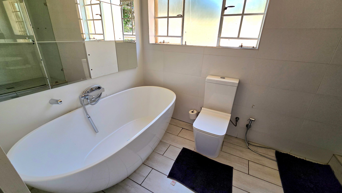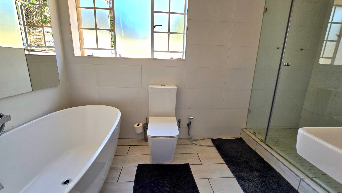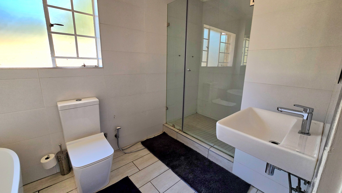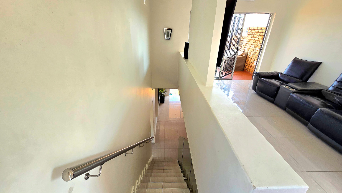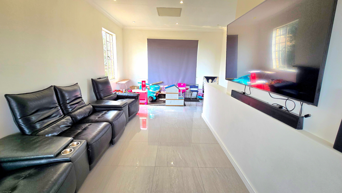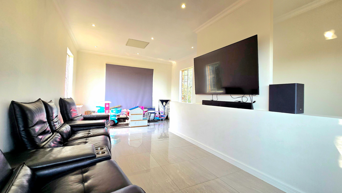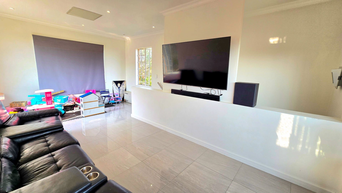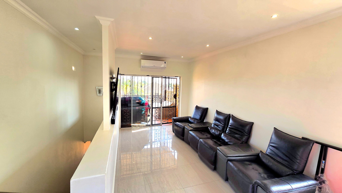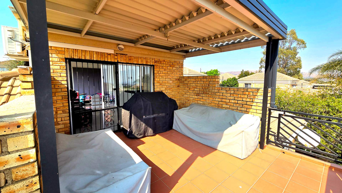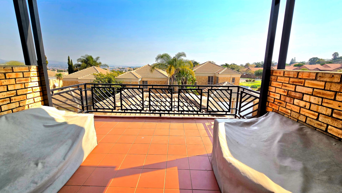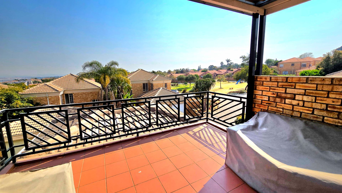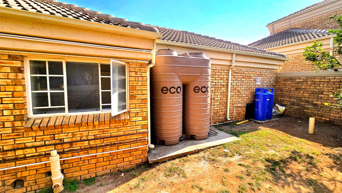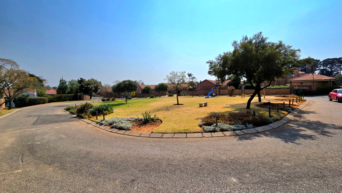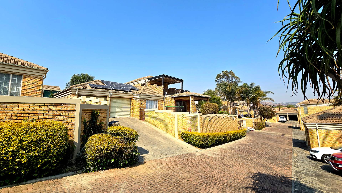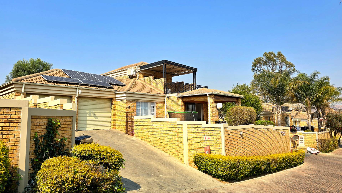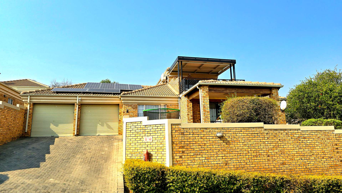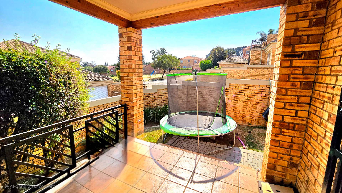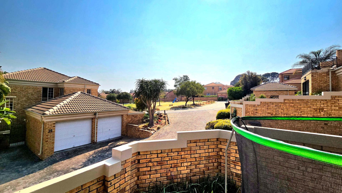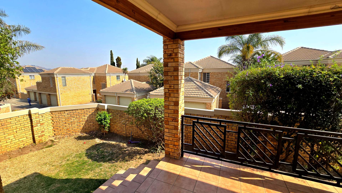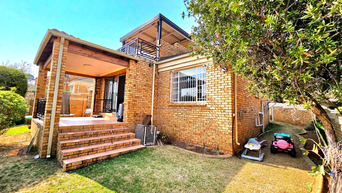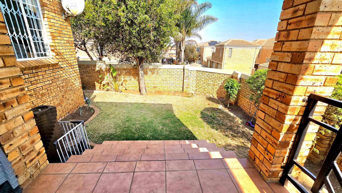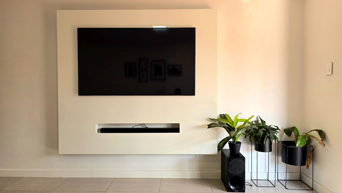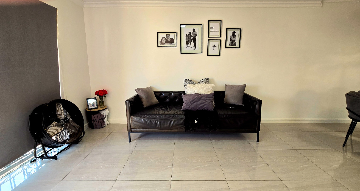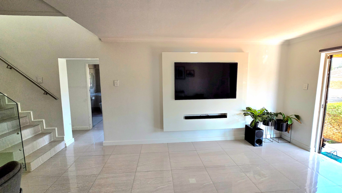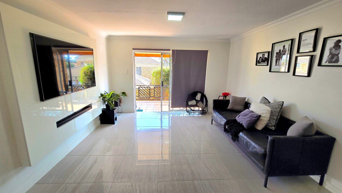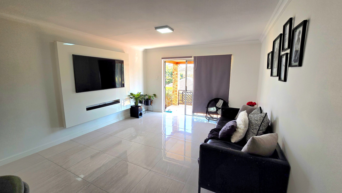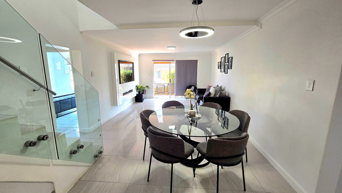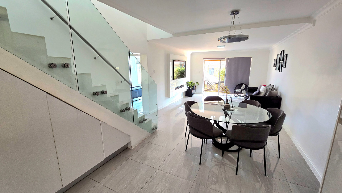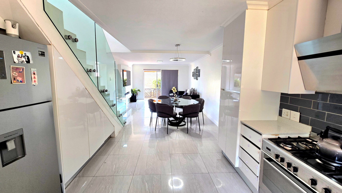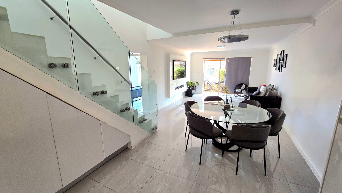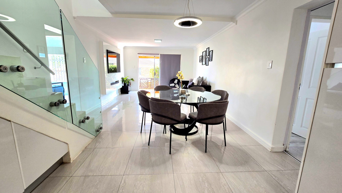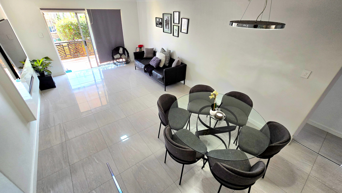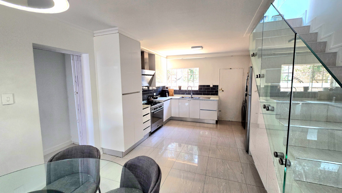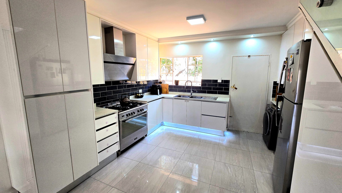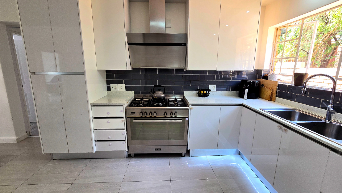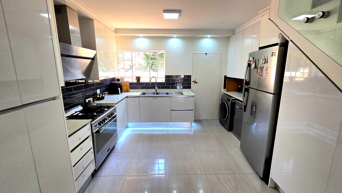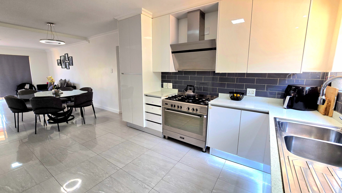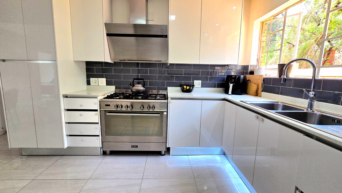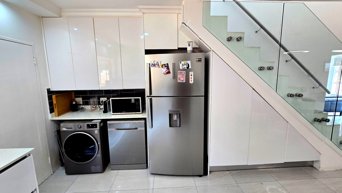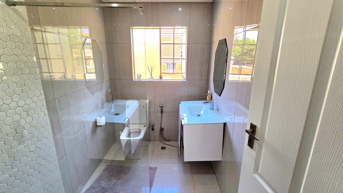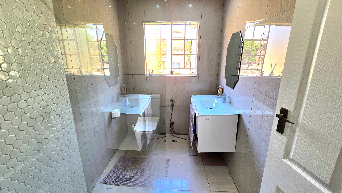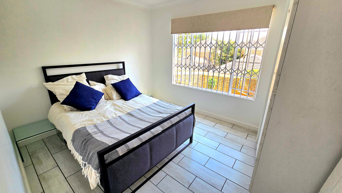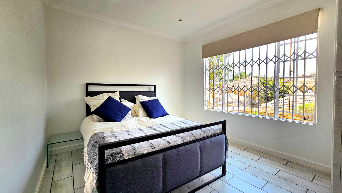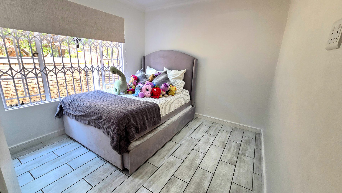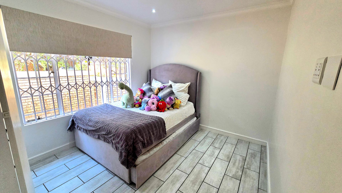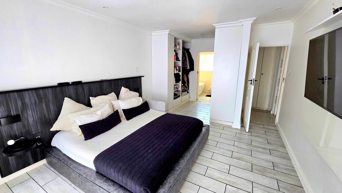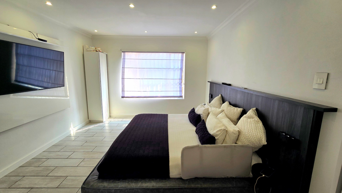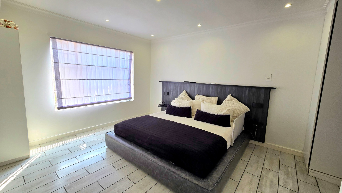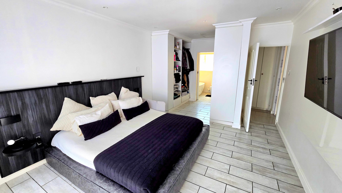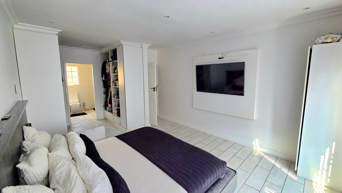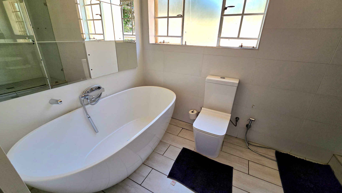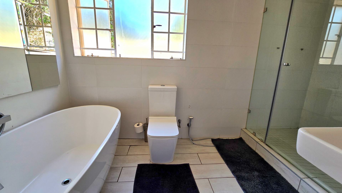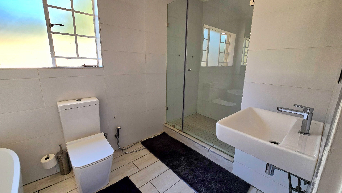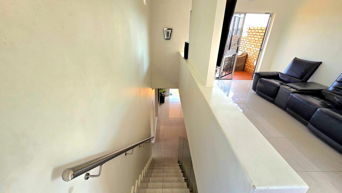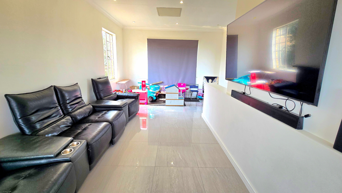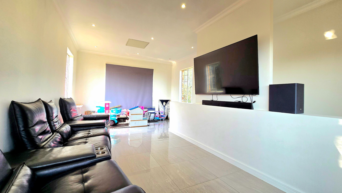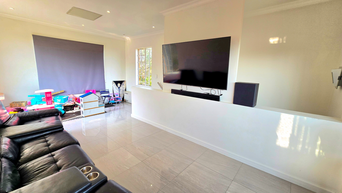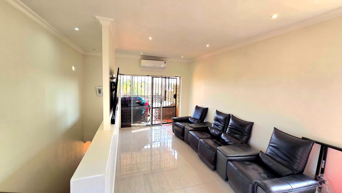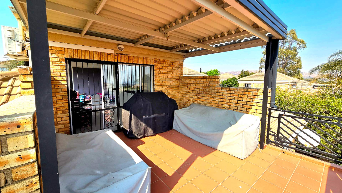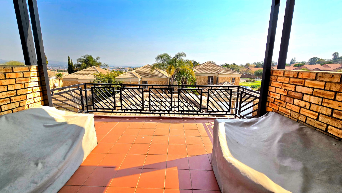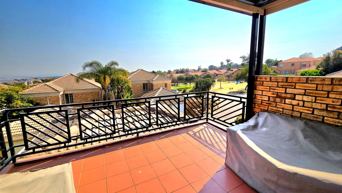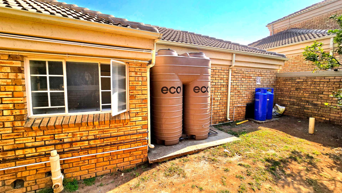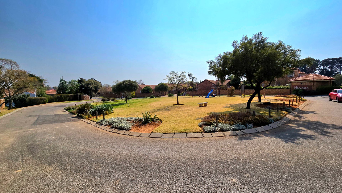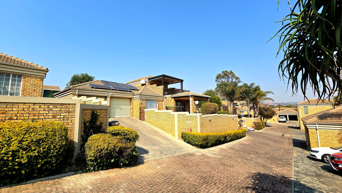- 3
- 2
- 2
- 186 m2
Monthly Costs
Monthly Bond Repayment ZAR .
Calculated over years at % with no deposit. Change Assumptions
Affordability Calculator | Bond Costs Calculator | Bond Repayment Calculator | Apply for a Bond- Bond Calculator
- Affordability Calculator
- Bond Costs Calculator
- Bond Repayment Calculator
- Apply for a Bond
Bond Calculator
Affordability Calculator
Bond Costs Calculator
Bond Repayment Calculator
Contact Us

Disclaimer: The estimates contained on this webpage are provided for general information purposes and should be used as a guide only. While every effort is made to ensure the accuracy of the calculator, RE/MAX of Southern Africa cannot be held liable for any loss or damage arising directly or indirectly from the use of this calculator, including any incorrect information generated by this calculator, and/or arising pursuant to your reliance on such information.
Mun. Rates & Taxes: ZAR 1100.00
Monthly Levy: ZAR 1949.00
Property description
Discover this inviting multi-level family home situated in a sought-after security estate in Wilgeheuwel, Roodepoort, South Africa. Boasting a durable brick facade and tiled roof, this residence features well-maintained front landscaping and a paved driveway leading to a double garage. A top-level balcony enhances its kerb appeal and offers additional outdoor living space. Spanning 186 square meters, the interior offers a thoughtfully designed layout with two comfortable lounges and a dedicated dining room, ideal for relaxation and entertaining. The modern kitchen is well-appointed, complemented by a pantry. An open-plan design creates seamless flow between living areas, enhanced by special lights and tiled flooring. A contemporary living space features a sleek wall-mounted media unit. This home comprises three spacious bedrooms and two well-appointed bathrooms, including a private en-suite. Outdoor living is a key feature, with both a balcony and a covered patio providing ideal spaces for relaxation and enjoying scenic views. The property includes a private, walled garden, offering a tranquil retreat and allowing pets. An awning further enhances the outdoor experience. Prioritising peace of mind, this residence is nestled within a secure estate, benefiting from 24-hour security, an access gate, security post, and electric fencing. The property itself is totally walled and features a security gate and intercom system. Sustainability is paramount, with solar panels, a solar geyser, and a battery inverter significantly reducing electricity costs. Additional features include a gas geyser, water tanks, air conditioning, and fibre connectivity, ensuring modern comfort and efficiency. Key Features: * 3 Bedrooms, 2 Bathrooms (1 En-suite) * 2 Lounges, Dining Room, Modern Kitchen with Pantry * Double Garage & Paved Driveway * Balcony, Covered Patio, Private Walled Garden * Solar Panels, Solar Geyser, Battery Inverter, Gas Geyser * 24-Hour Security Estate with Access Control * Air Conditioning & Fibre Connectivity * 186 sqm Floor Size
Property Details
- 3 Bedrooms
- 2 Bathrooms
- 2 Garages
- 1 Ensuite
- 2 Lounges
- 1 Dining Area
Property Features
- Balcony
- Patio
- Storage
- Aircon
- Pets Allowed
- Security Post
- Access Gate
- Scenic View
- Kitchen
- Pantry
- Paving
- Garden
- Intercom
- Family TV Room
| Bedrooms | 3 |
| Bathrooms | 2 |
| Garages | 2 |
| Floor Area | 186 m2 |
