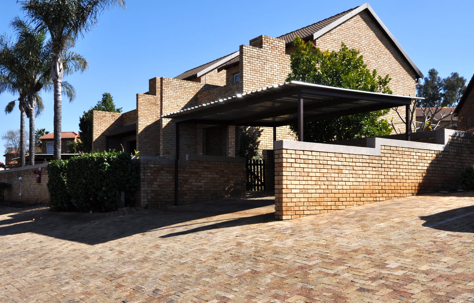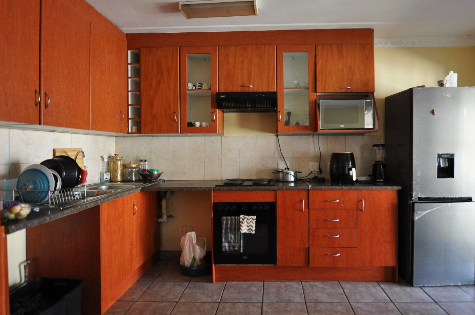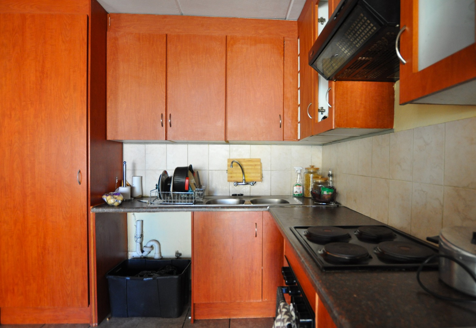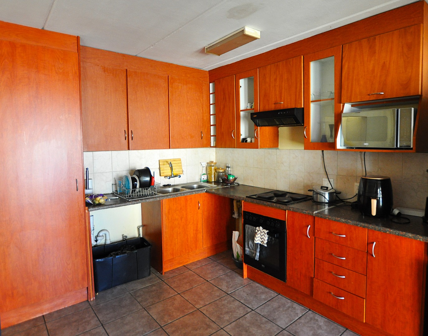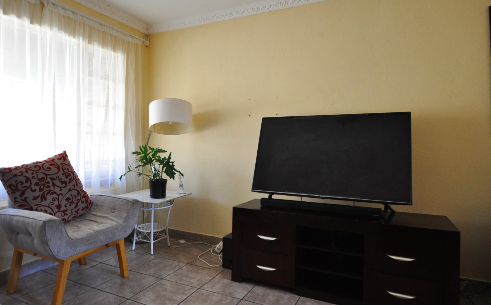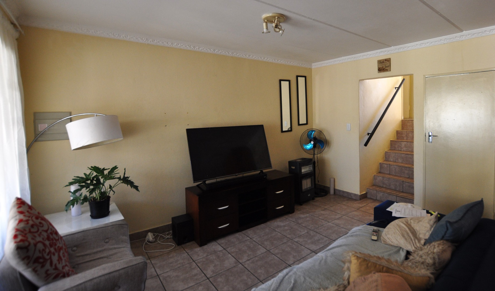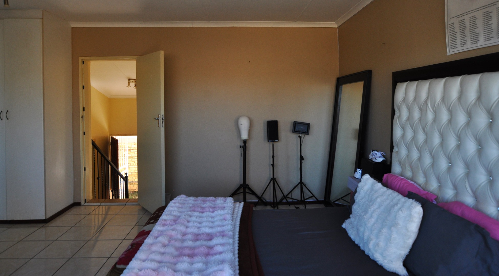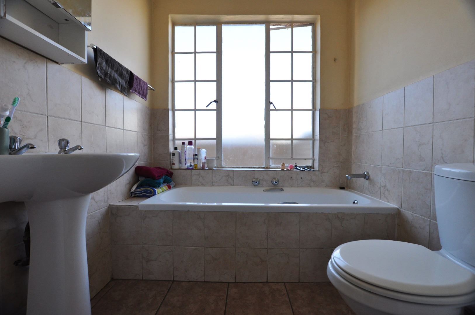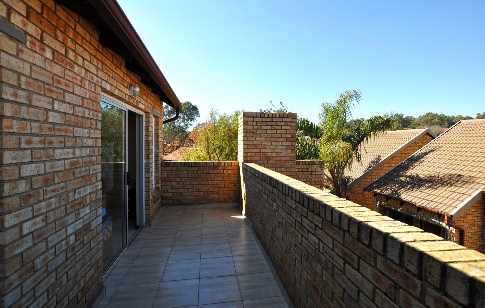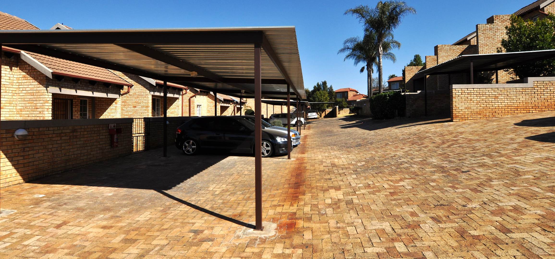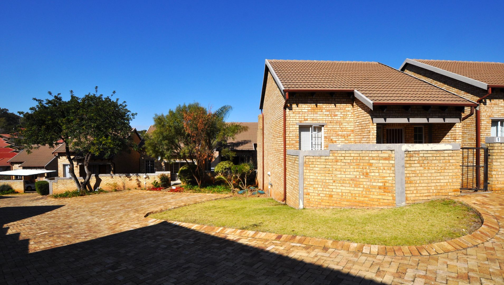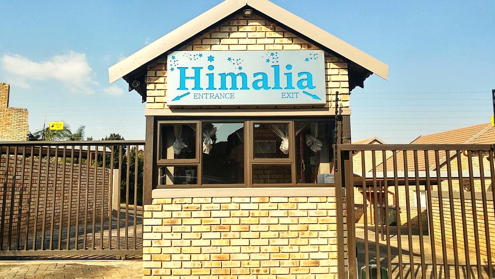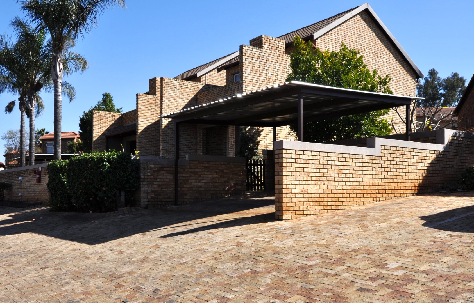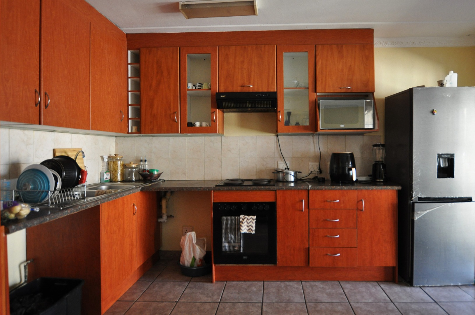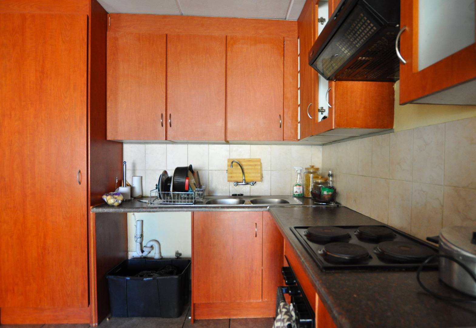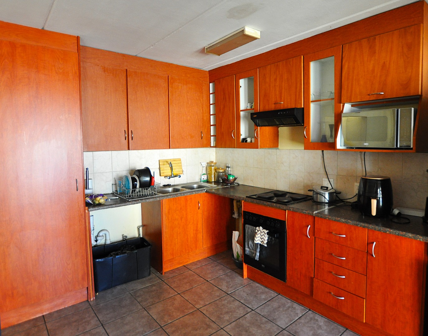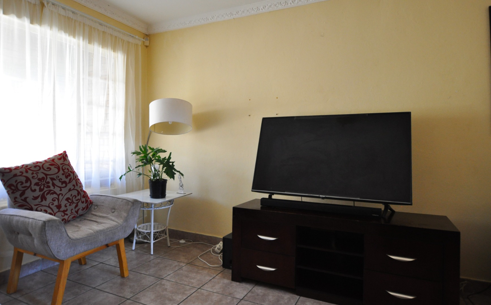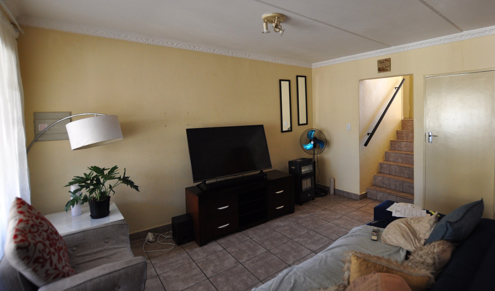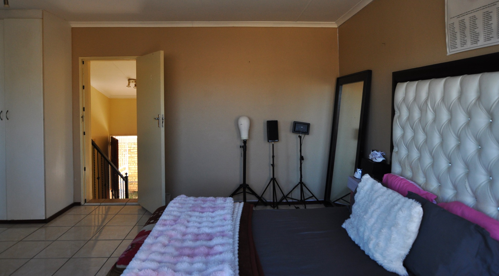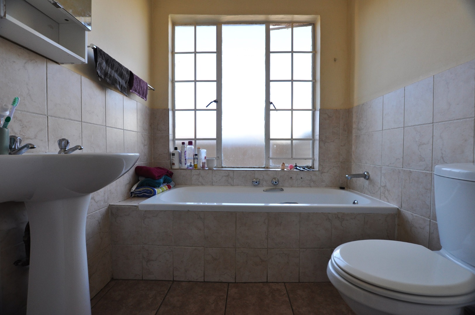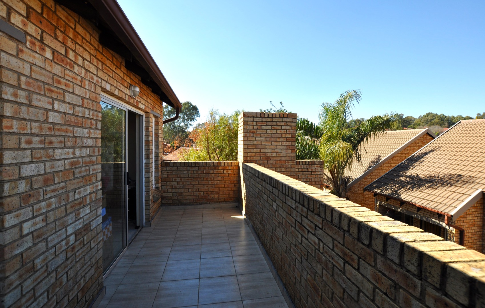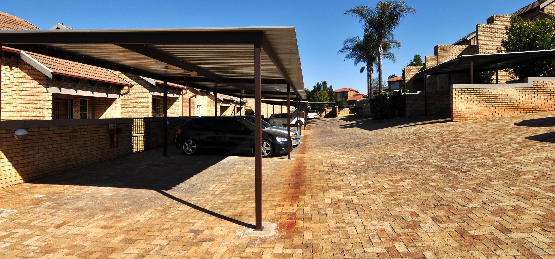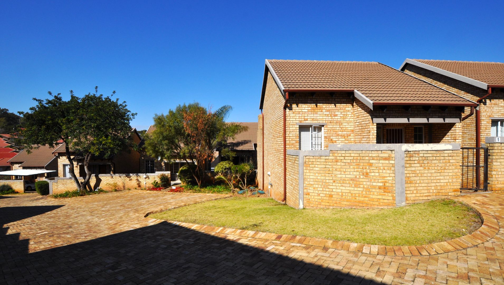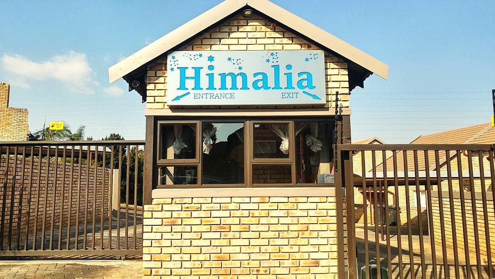- 2
- 2
- 97 m2
- 16 074 m2
Monthly Costs
Monthly Bond Repayment ZAR .
Calculated over years at % with no deposit. Change Assumptions
Affordability Calculator | Bond Costs Calculator | Bond Repayment Calculator | Apply for a Bond- Bond Calculator
- Affordability Calculator
- Bond Costs Calculator
- Bond Repayment Calculator
- Apply for a Bond
Bond Calculator
Affordability Calculator
Bond Costs Calculator
Bond Repayment Calculator
Contact Us

Disclaimer: The estimates contained on this webpage are provided for general information purposes and should be used as a guide only. While every effort is made to ensure the accuracy of the calculator, RE/MAX of Southern Africa cannot be held liable for any loss or damage arising directly or indirectly from the use of this calculator, including any incorrect information generated by this calculator, and/or arising pursuant to your reliance on such information.
Mun. Rates & Taxes: ZAR 532.00
Property description
This inviting 97 sqm complex home in Wilgeheuwel offers a durable brick exterior with a gabled roof, creating a welcoming first impression. The property features a covered carport and an extensive brick-paved driveway, complemented by established landscaping. Situated within a secure complex, residents benefit from an access gate, security post, and 24-hour security, ensuring peace of mind in Roodepoort. Step inside to discover an open-plan living area, featuring durable tiled flooring and light yellow walls, enhanced by decorative ceiling cornices. Natural light streams through a large window, creating a bright and airy atmosphere. The functional kitchen boasts ample wooden cabinetry, a built-in oven and hob, and a practical double sink, all set against a tiled backsplash and floor. An internal staircase provides access to the upper level, contributing to the home's comfortable flow. The residence offers two comfortable bedrooms, each featuring tiled flooring and built-in wardrobes for convenient storage. Complementing these are two well-appointed bathrooms, one of which includes a bathtub, pedestal sink, and toilet, with tiled walls and flooring. A large window in the bathroom ensures natural light and ventilation. Outside, a private tiled patio with exposed brick walls provides an ideal space for relaxation or entertaining, complete with a built-in braai. Enjoy scenic views from this outdoor retreat. The property also includes a garden and is pet-friendly, catering to a relaxed lifestyle. For modern convenience, the home is fibre-ready. Key Features: * Two Bedrooms, Two Bathrooms * 97 sqm Floor Size * Open-Plan Living Area * Functional Kitchen with Built-in Oven/Hob * Private Tiled Patio with Built-in Braai * Fibre-Ready Connectivity * Secure Complex with 24-Hour Security * Pet-Friendly Environment * Covered Carport and Paved Driveway * Scenic Views
Property Details
- 2 Bedrooms
- 2 Bathrooms
- 1 Lounges
Property Features
- Balcony
- Patio
- Storage
- Pets Allowed
- Security Post
- Access Gate
- Scenic View
- Kitchen
- Built In Braai
- Entrance Hall
- Garden
- Family TV Room
| Bedrooms | 2 |
| Bathrooms | 2 |
| Floor Area | 97 m2 |
| Erf Size | 16 074 m2 |
Contact the Agent

Hennie Swart
Full Status Property Practitioner
