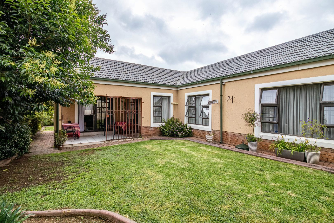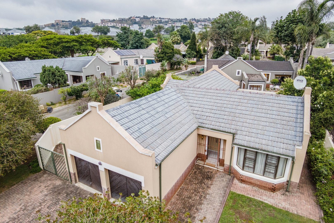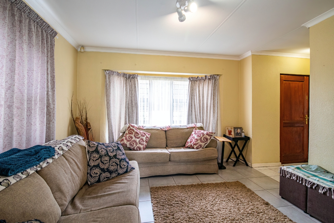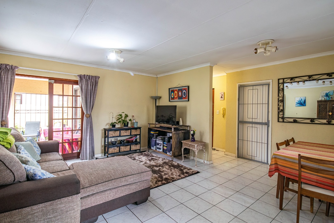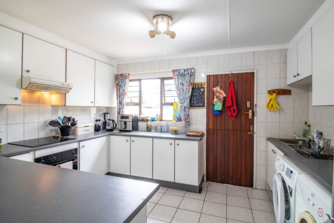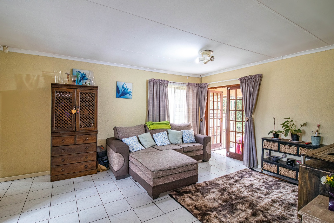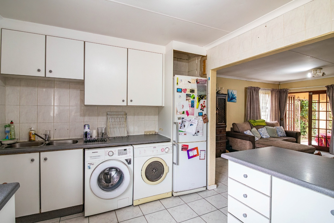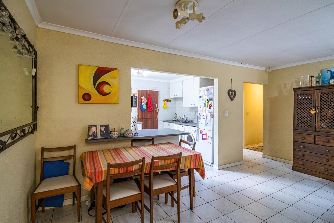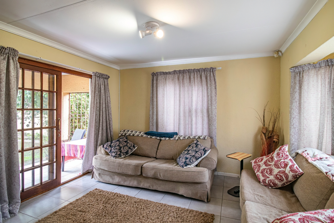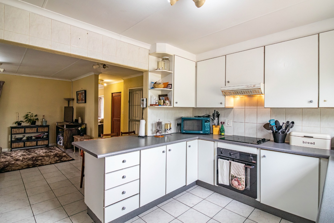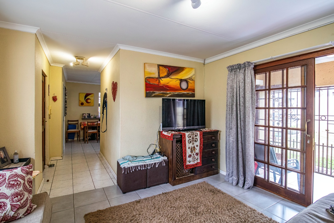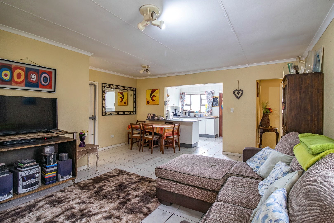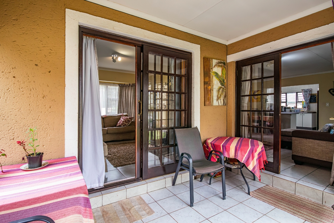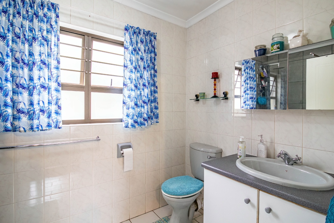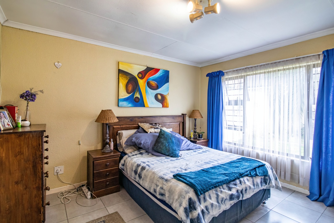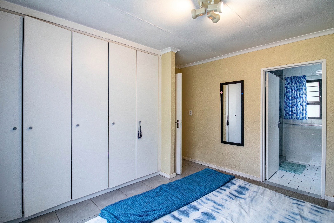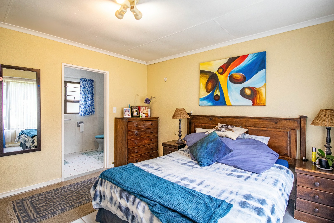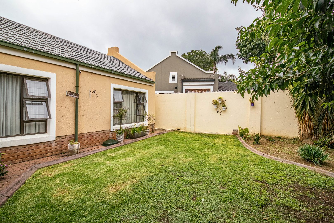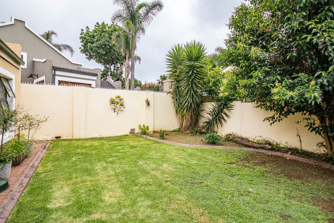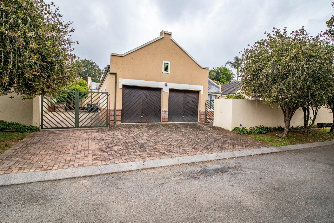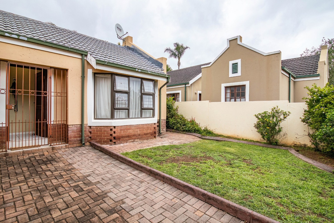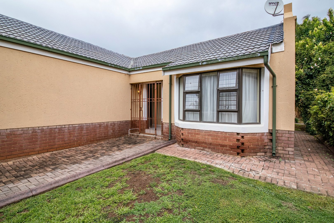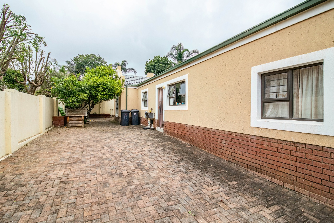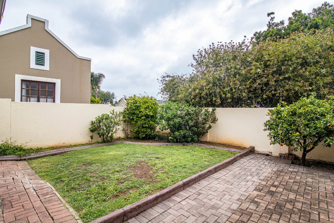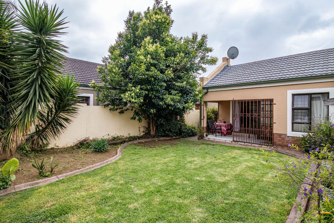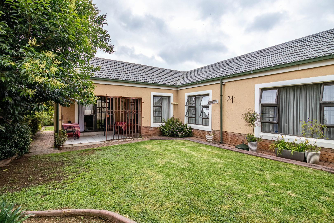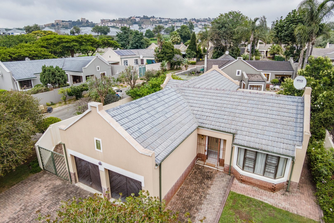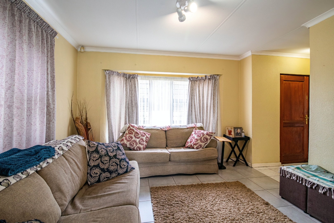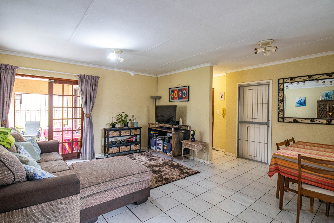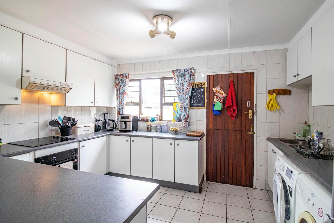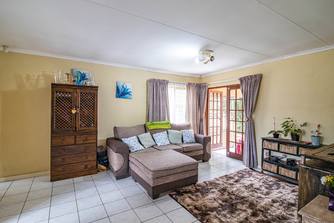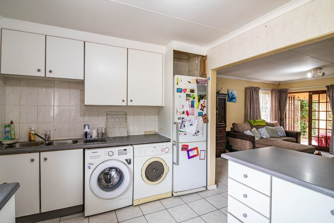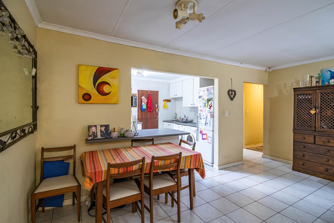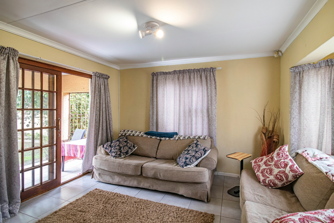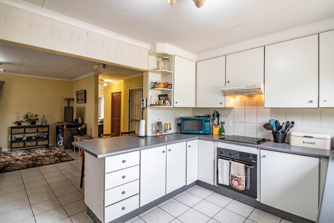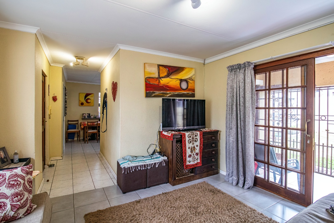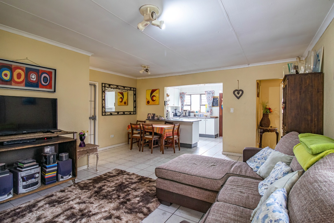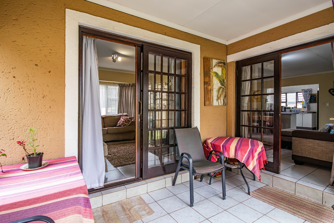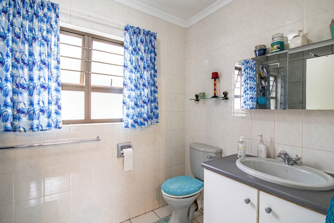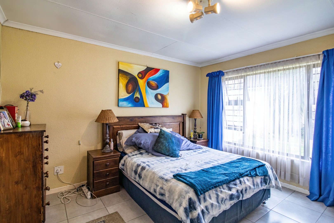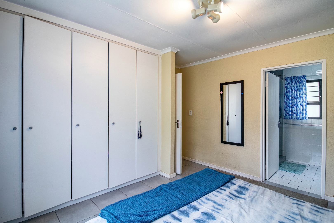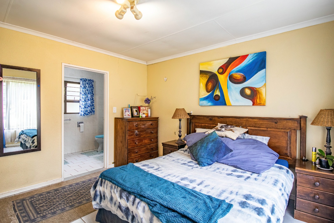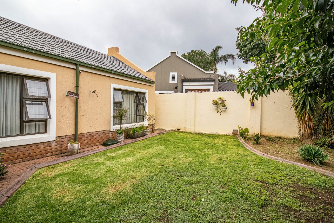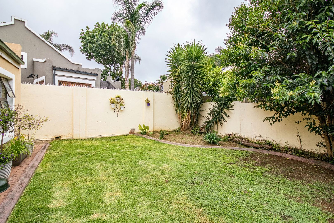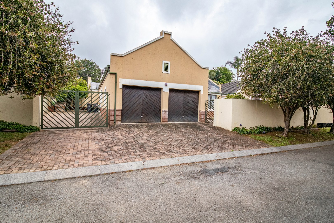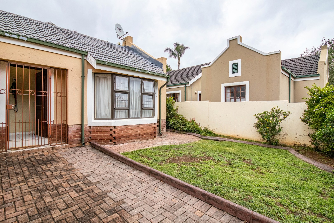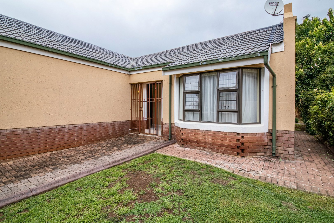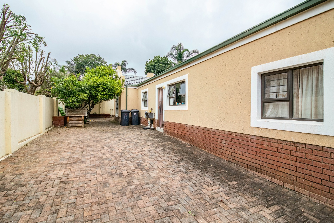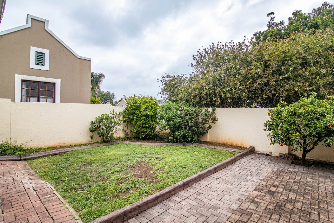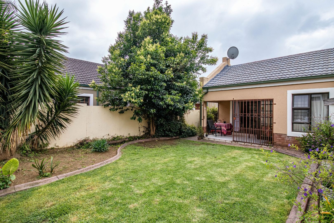- 3
- 2
- 2
- 181 m2
- 444 m2
Monthly Costs
Monthly Bond Repayment ZAR .
Calculated over years at % with no deposit. Change Assumptions
Affordability Calculator | Bond Costs Calculator | Bond Repayment Calculator | Apply for a Bond- Bond Calculator
- Affordability Calculator
- Bond Costs Calculator
- Bond Repayment Calculator
- Apply for a Bond
Bond Calculator
Affordability Calculator
Bond Costs Calculator
Bond Repayment Calculator
Contact Us

Disclaimer: The estimates contained on this webpage are provided for general information purposes and should be used as a guide only. While every effort is made to ensure the accuracy of the calculator, RE/MAX of Southern Africa cannot be held liable for any loss or damage arising directly or indirectly from the use of this calculator, including any incorrect information generated by this calculator, and/or arising pursuant to your reliance on such information.
Mun. Rates & Taxes: ZAR 930.00
Monthly Levy: ZAR 600.00
Special Levies: ZAR 0.00
Property description
Offers From 1.550million
Owner Asking R1699million
Welcome to Brampton place.
SAFE Free-standing family living within an exclusive and secure housing estate. Bring the trailer and boat too because there is additional lock up parking over and above the double automated garage and guest parking.
Inside the option is there to modernize but not required for convenience and comfortable living, the 181 sqm floor plan features two separate cozy lounges that can be easily renovated to open plan layout. Tiled flooring throughout ensures easy maintenance, while ample natural light floods the home through large sliding doors and windows, creating a bright and airy atmosphere. The large functional kitchen boasts ample room for dedicated appliances.
The residence built on a stand size of 444sqm comprises three comfortable bedrooms and two bathrooms, including a private main en-suite bathroom. Direct access to an outdoor patio from the living areas extends your entertainment options, providing a perfect spot for relaxation while your pets have access to the fully walled front or back garden areas.
Security is paramount in this estate, featuring CCTV, an access gate, and electric fencing. The property itself is further secured with burglar bars and security gates on key entry points, ensuring peace of mind. Modern connectivity is provided with fibre internet access.
Key Features:
* 3 Bedrooms, 2 Bathrooms (1 En-suite)
* 2 Lounges,
* Double Garage & 4 Parking Spaces
* Functional Kitchen with room for Integrated Appliances
* Private Patio Access
* Secure Estate Living with 24-hour Security & CCTV
* Fibre Connectivity
* Pets Allowed
Property Details
- 3 Bedrooms
- 2 Bathrooms
- 2 Garages
- 1 Ensuite
- 2 Lounges
- 1 Dining Area
Property Features
- Patio
- Pets Allowed
- Access Gate
- Kitchen
- Paving
- Garden
- Intercom
- Family TV Room
Video
| Bedrooms | 3 |
| Bathrooms | 2 |
| Garages | 2 |
| Floor Area | 181 m2 |
| Erf Size | 444 m2 |
