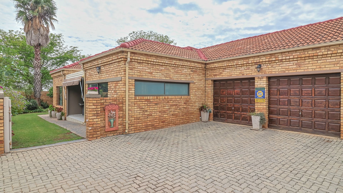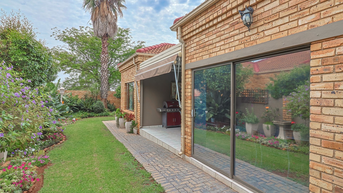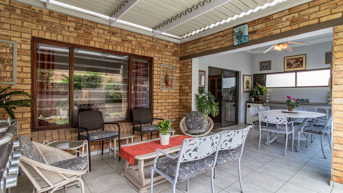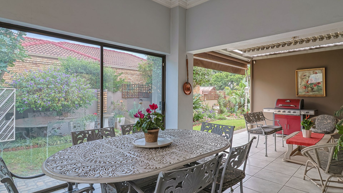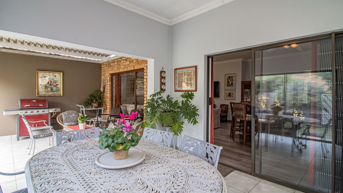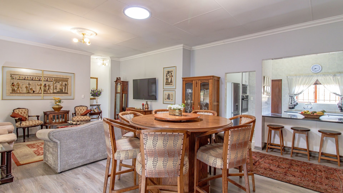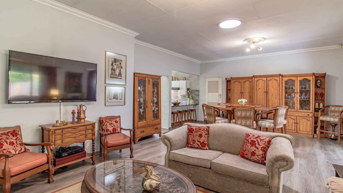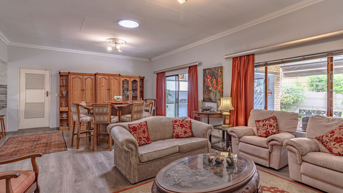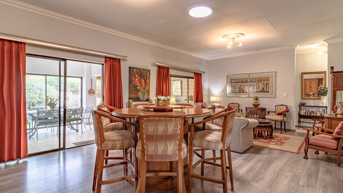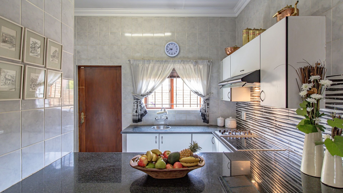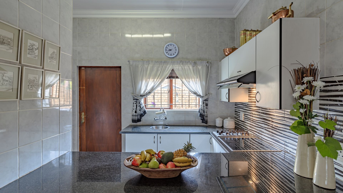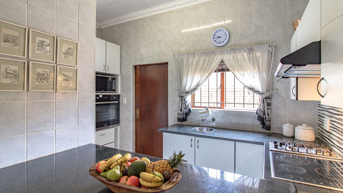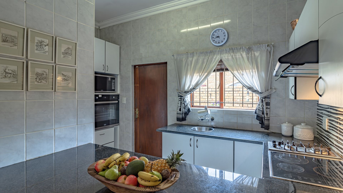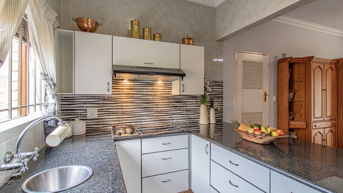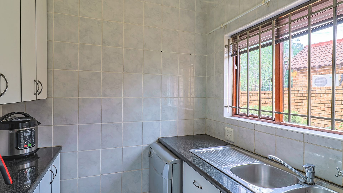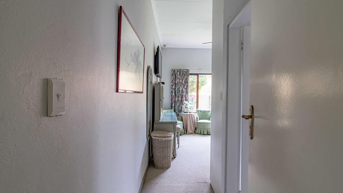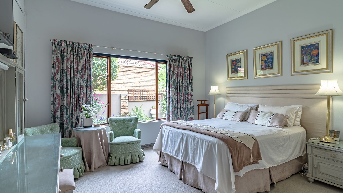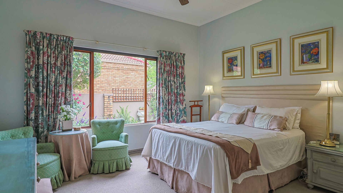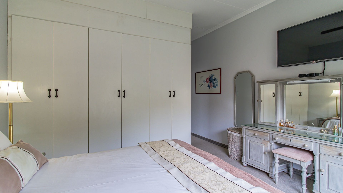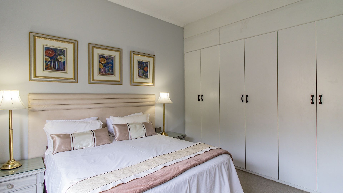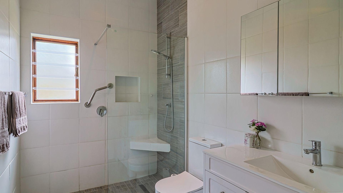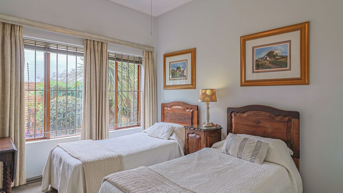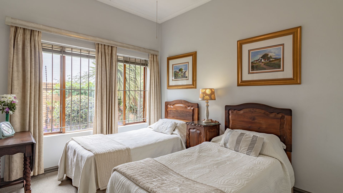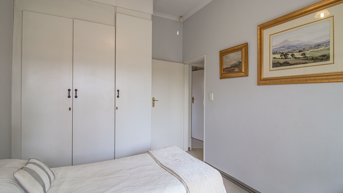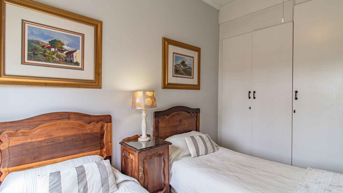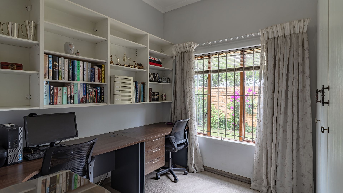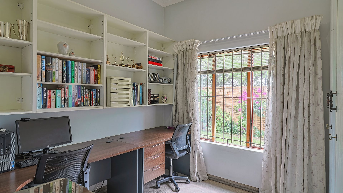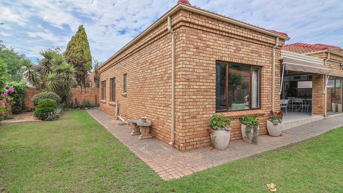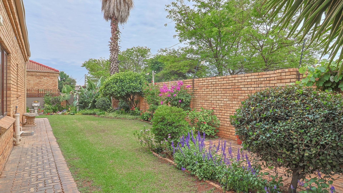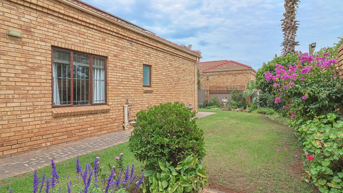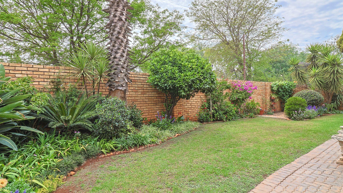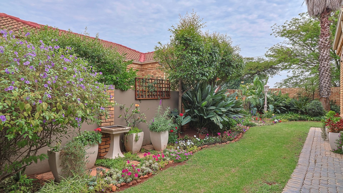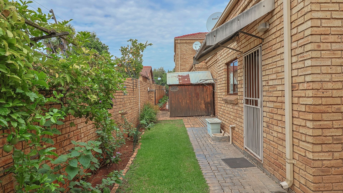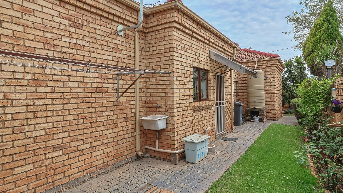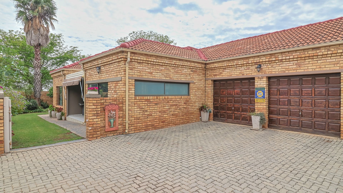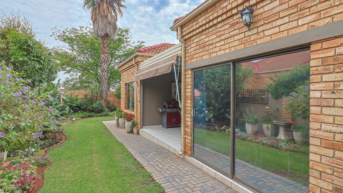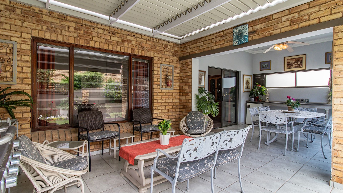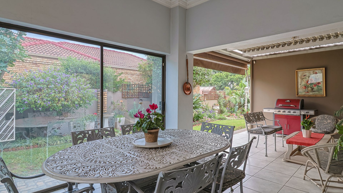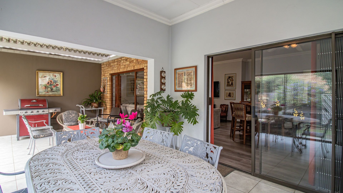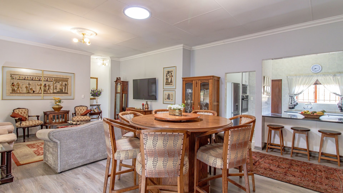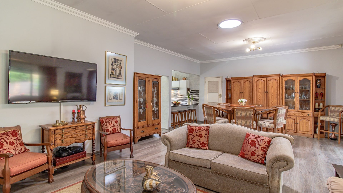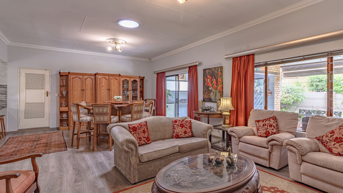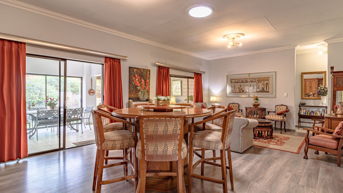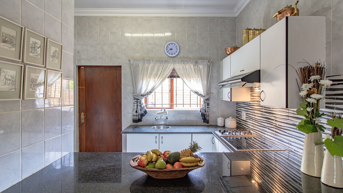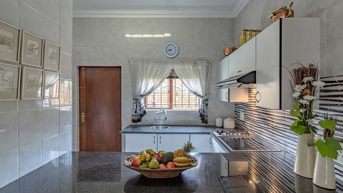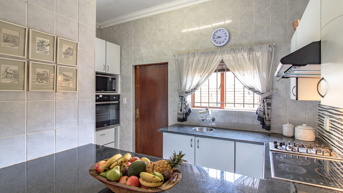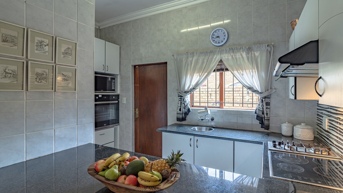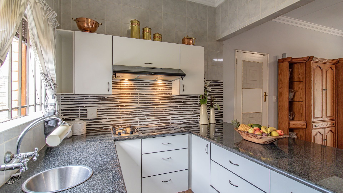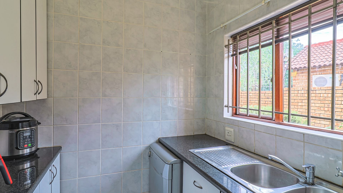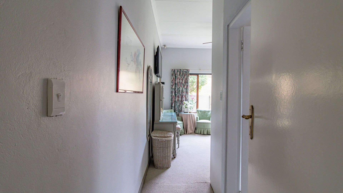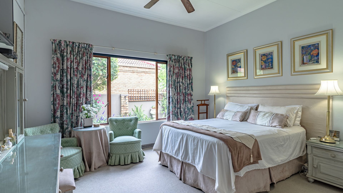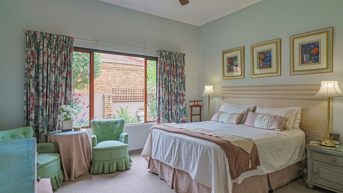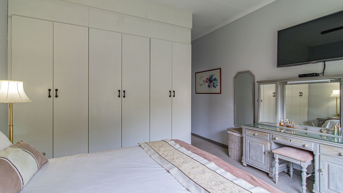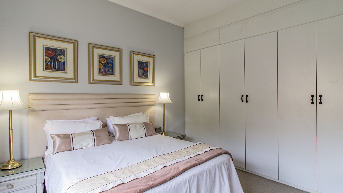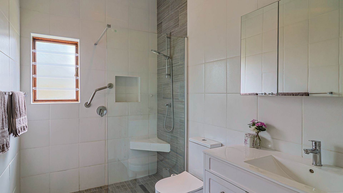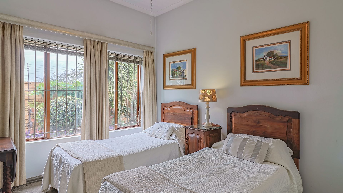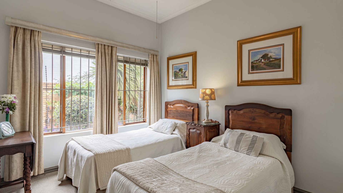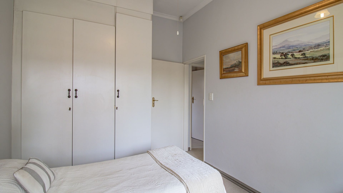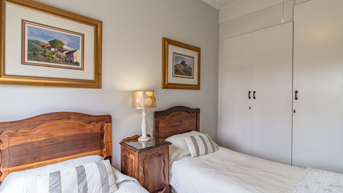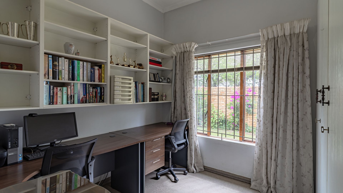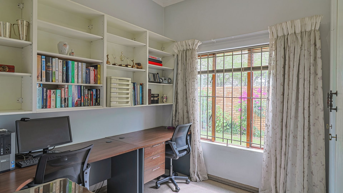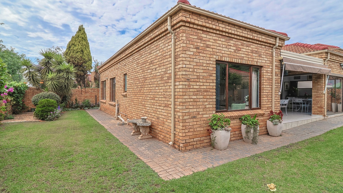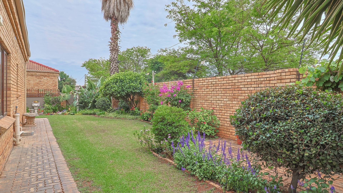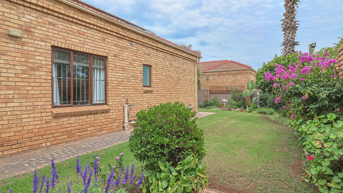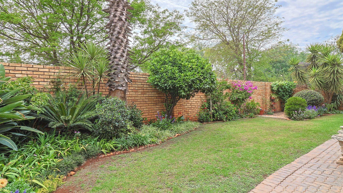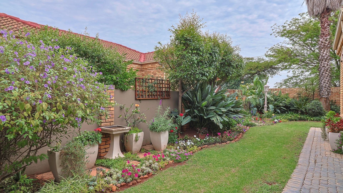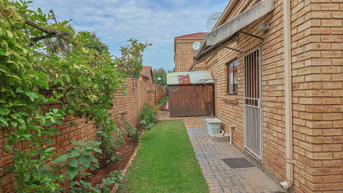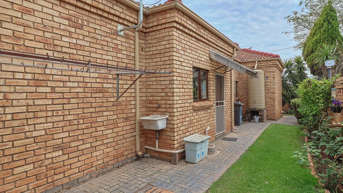- 3
- 2
- 2
- 165 m2
Monthly Costs
Monthly Bond Repayment ZAR .
Calculated over years at % with no deposit. Change Assumptions
Affordability Calculator | Bond Costs Calculator | Bond Repayment Calculator | Apply for a Bond- Bond Calculator
- Affordability Calculator
- Bond Costs Calculator
- Bond Repayment Calculator
- Apply for a Bond
Bond Calculator
Affordability Calculator
Bond Costs Calculator
Bond Repayment Calculator
Contact Us

Disclaimer: The estimates contained on this webpage are provided for general information purposes and should be used as a guide only. While every effort is made to ensure the accuracy of the calculator, RE/MAX of Southern Africa cannot be held liable for any loss or damage arising directly or indirectly from the use of this calculator, including any incorrect information generated by this calculator, and/or arising pursuant to your reliance on such information.
Mun. Rates & Taxes: ZAR 1680.00
Monthly Levy: ZAR 1818.00
Property description
Discover comfortable family living in this charming 3-bedroom, 2-bathroom home, ideally situated within a desirable complex in Ruimsig Noord. The property immediately impresses with its neat brick exterior, a double garage, and a paved driveway, complemented by beautifully maintained garden areas, offering excellent kerb appeal.
Step inside to an inviting open-plan layout that seamlessly connects the lounge, dining area, and kitchen. This spacious interior, spanning 165 sqm, benefits from abundant natural light, enhanced by large windows and strategically placed skylight, creating an airy atmosphere. Modern laminate flooring flows consistently throughout the main living spaces, complemented by elegant crown molding that adds a touch of classic sophistication. The well-appointed kitchen is a focal point, featuring gas hob as well as electric hob, durable granite countertops, and a convenient breakfast bar, perfect for casual meals or morning coffee.
The home offers three comfortable bedrooms, designed for relaxation and privacy. The main bedroom boasts an ensuite bathroom, providing a private retreat, while the second well-appointed bathroom serves the additional two bedrooms, ensuring convenience for the entire household.
Outdoor living is a true highlight of this property, featuring a spacious, covered, and enclosed patio accessible via expansive sliding doors. This versatile area provides an ideal setting for year-round entertaining, al fresco dining, and relaxation, all while overlooking a beautifully landscaped, pet-friendly garden.
Security is paramount, offering residents peace of mind with a comprehensive system including an alarm, electric fencing, access gate, security gates, and burglar bars. Furthermore, the property is equipped with solar panels, contributing to energy efficiency and reduced utility costs.
Key Features:
* 3 Bedrooms, 2 Bathrooms (1 En-suite)
* 165 sqm Floor Size
* Open-Plan Living, Dining & Kitchen
* Spacious Enclosed Patio with BBQ
* Landscaped, Pet-Friendly Garden
* Double Automated Garage with additional built in cup boards with washing machine plumbing.
* Comprehensive Security Features
* Solar Panels for Energy Efficiency
* Located in a Secure Complex
Property Details
- 3 Bedrooms
- 2 Bathrooms
- 2 Garages
- 1 Ensuite
- 1 Lounges
- 1 Dining Area
Property Features
- Patio
- Pets Allowed
- Fence
- Access Gate
- Alarm
- Kitchen
- Paving
- Garden
| Bedrooms | 3 |
| Bathrooms | 2 |
| Garages | 2 |
| Floor Area | 165 m2 |
