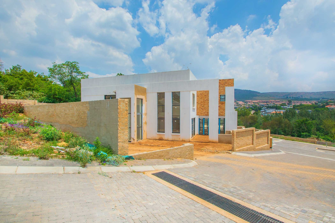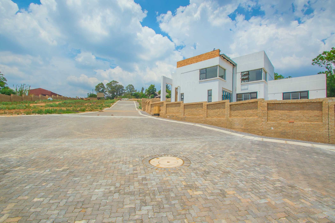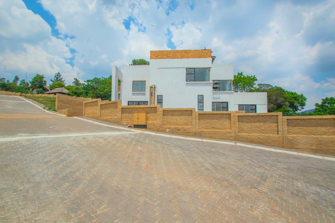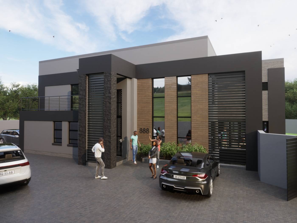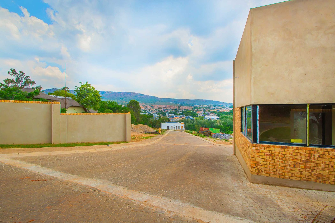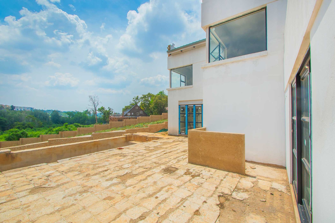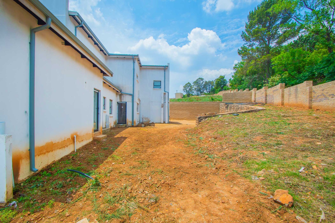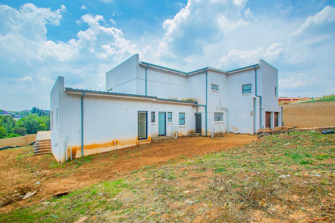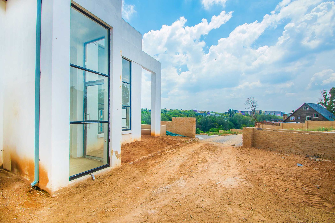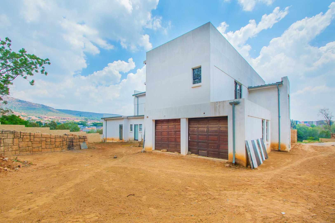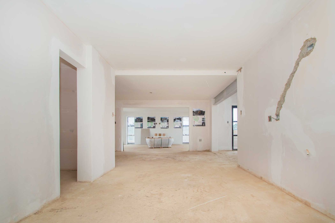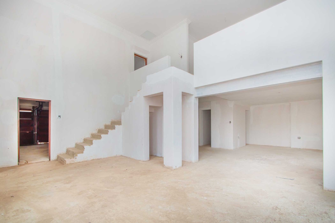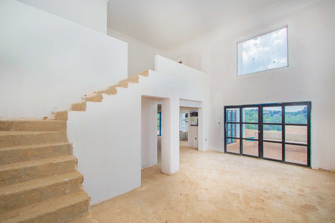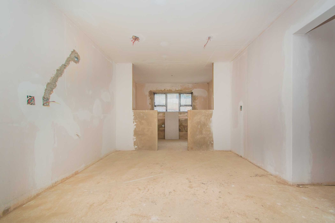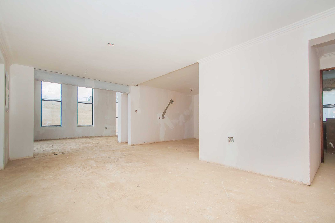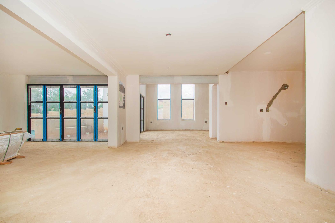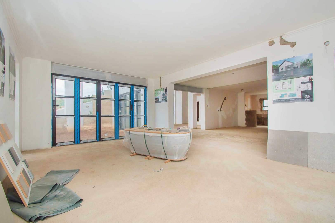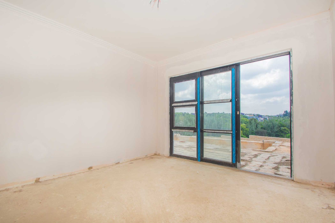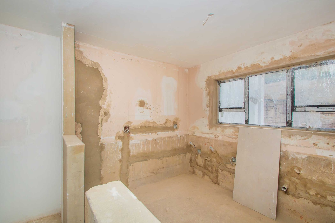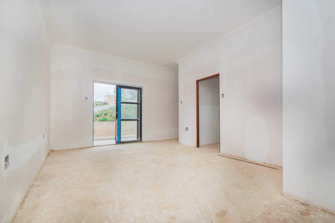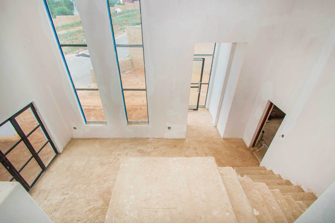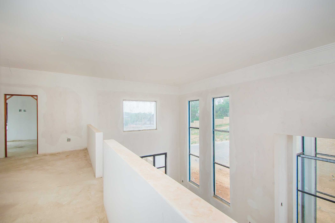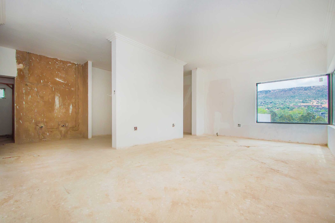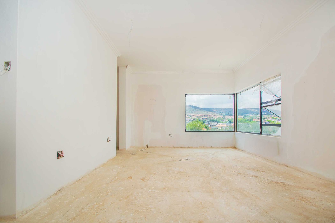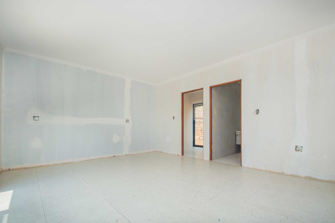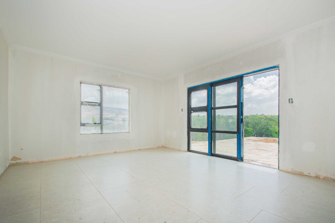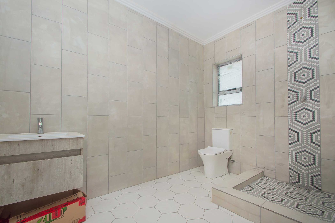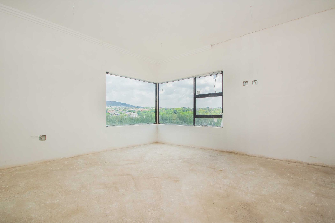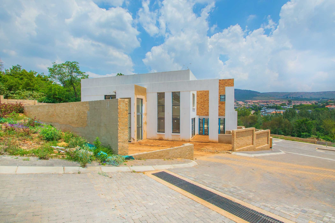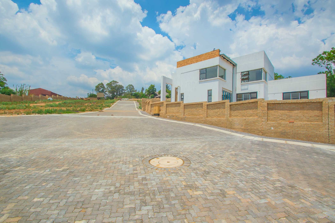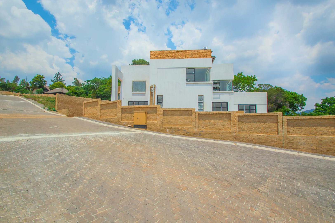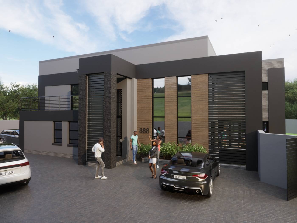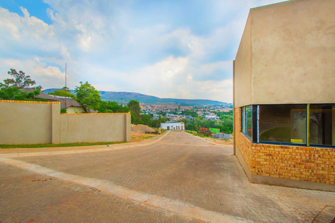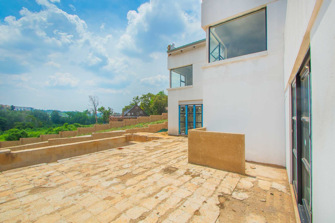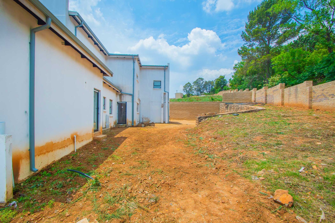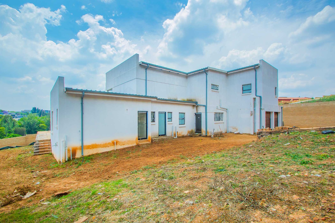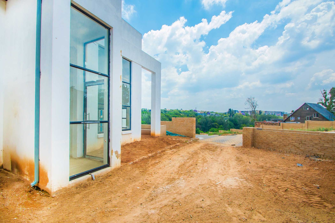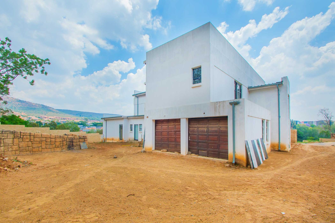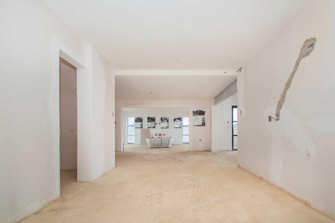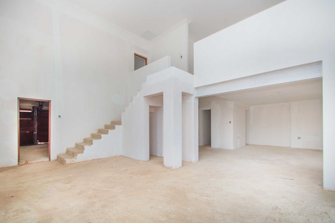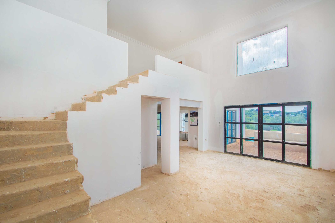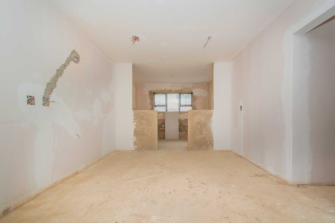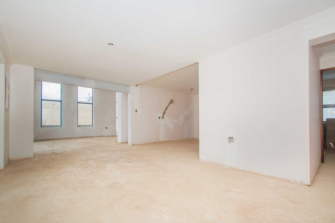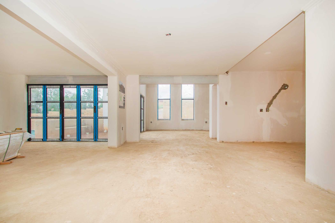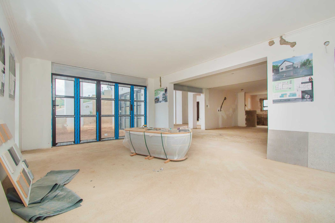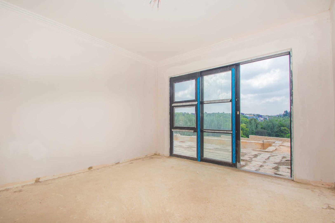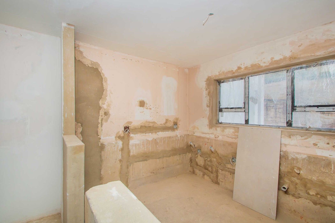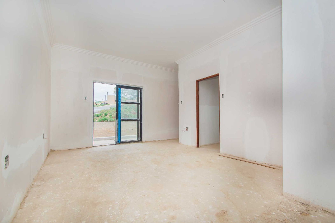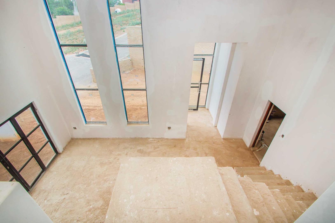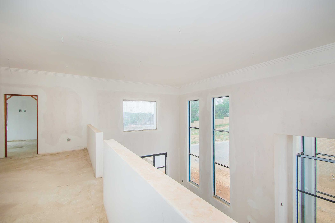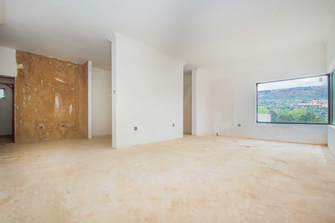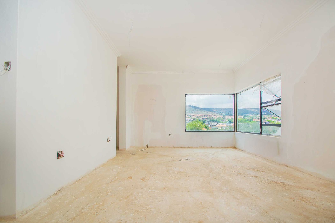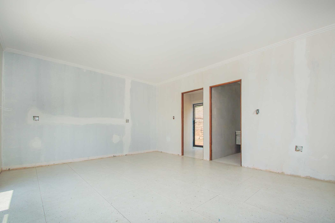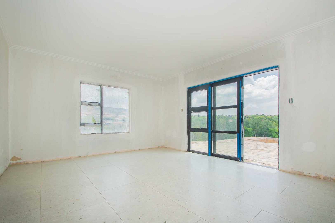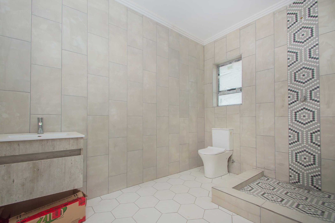- 5
- 5
- 2
- 381 m2
- 1 040 m2
Monthly Costs
Monthly Bond Repayment ZAR .
Calculated over years at % with no deposit. Change Assumptions
Affordability Calculator | Bond Costs Calculator | Bond Repayment Calculator | Apply for a Bond- Bond Calculator
- Affordability Calculator
- Bond Costs Calculator
- Bond Repayment Calculator
- Apply for a Bond
Bond Calculator
Affordability Calculator
Bond Costs Calculator
Bond Repayment Calculator
Contact Us

Disclaimer: The estimates contained on this webpage are provided for general information purposes and should be used as a guide only. While every effort is made to ensure the accuracy of the calculator, RE/MAX of Southern Africa cannot be held liable for any loss or damage arising directly or indirectly from the use of this calculator, including any incorrect information generated by this calculator, and/or arising pursuant to your reliance on such information.
Property description
Discover an architectural masterpiece within the esteemed Ruimsig Country Estate, an address synonymous with exclusivity and security in Roodepoort, South Africa. This contemporary residence, poised for completion, offers an unparalleled canvas for luxurious living, inviting the discerning homeowner to infuse their personal vision into every detail.
Boasting five opulent bedrooms, each a private sanctuary complemented by its own en-suite bathroom, this home is designed for ultimate comfort and privacy. Expansive living areas include two sophisticated lounges and a dedicated dining room, providing versatile spaces for grand entertaining or serene family life. The generous 381 sqm floor plan, set upon a sprawling 1040 sqm erf, ensures ample space and a seamless flow throughout.
The exterior façade presents a striking modern design, characterized by clean lines, a pristine finish, and elegant brick accents. Large, strategically placed windows invite abundant natural light, framing potential panoramic vistas of the verdant, hilly landscape. While the outdoor spaces currently offer a blank canvas, they present an extraordinary opportunity to craft a bespoke garden oasis and a multi-level patio, perfect for al fresco gatherings and tranquil contemplation. The property's elevated position further enhances its commanding presence and potential for breathtaking views.
Nestled within this secure, gated community, residents benefit from the peace of mind and refined lifestyle that this exclusive estate affords. A double garage and additional parking ensure convenience and ample space for vehicles, complementing the modern infrastructure that underpins this exceptional property. This is more than a home; it is an opportunity to curate a lifestyle of distinction.
Key Features:
* Five luxurious en-suite bedrooms
* Two elegant reception lounges
* Dedicated formal dining room
* Striking modern architectural design
* Double automated garage
* Generous 1040 sqm Erf
* Exclusive estate living
* Premier gated community security
Property Details
- 5 Bedrooms
- 5 Bathrooms
- 2 Garages
- 5 Ensuite
- 2 Lounges
- 1 Dining Area
Property Features
| Bedrooms | 5 |
| Bathrooms | 5 |
| Garages | 2 |
| Floor Area | 381 m2 |
| Erf Size | 1 040 m2 |
Contact the Agent

Ameri Botha
Full Status Property Practitioner
