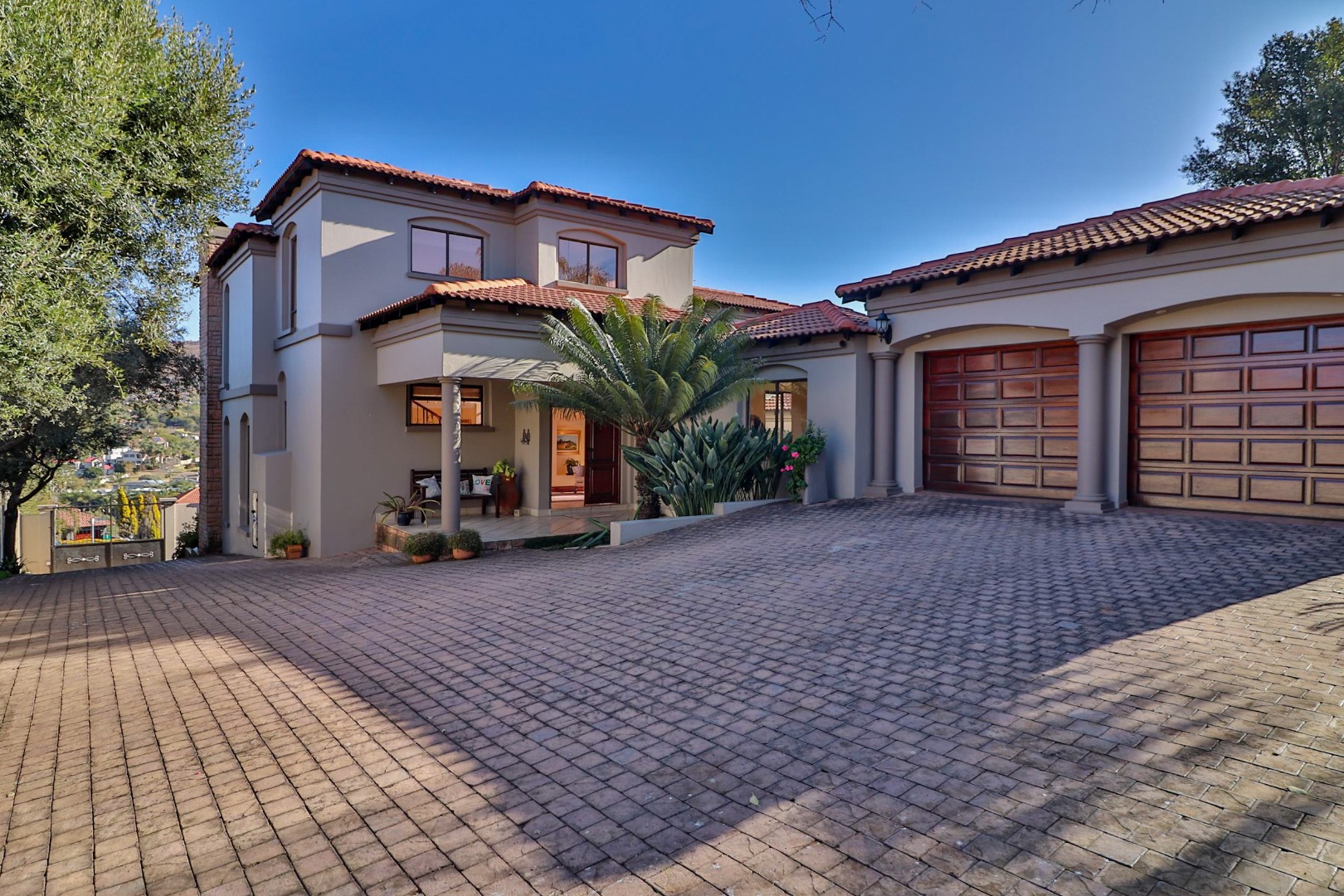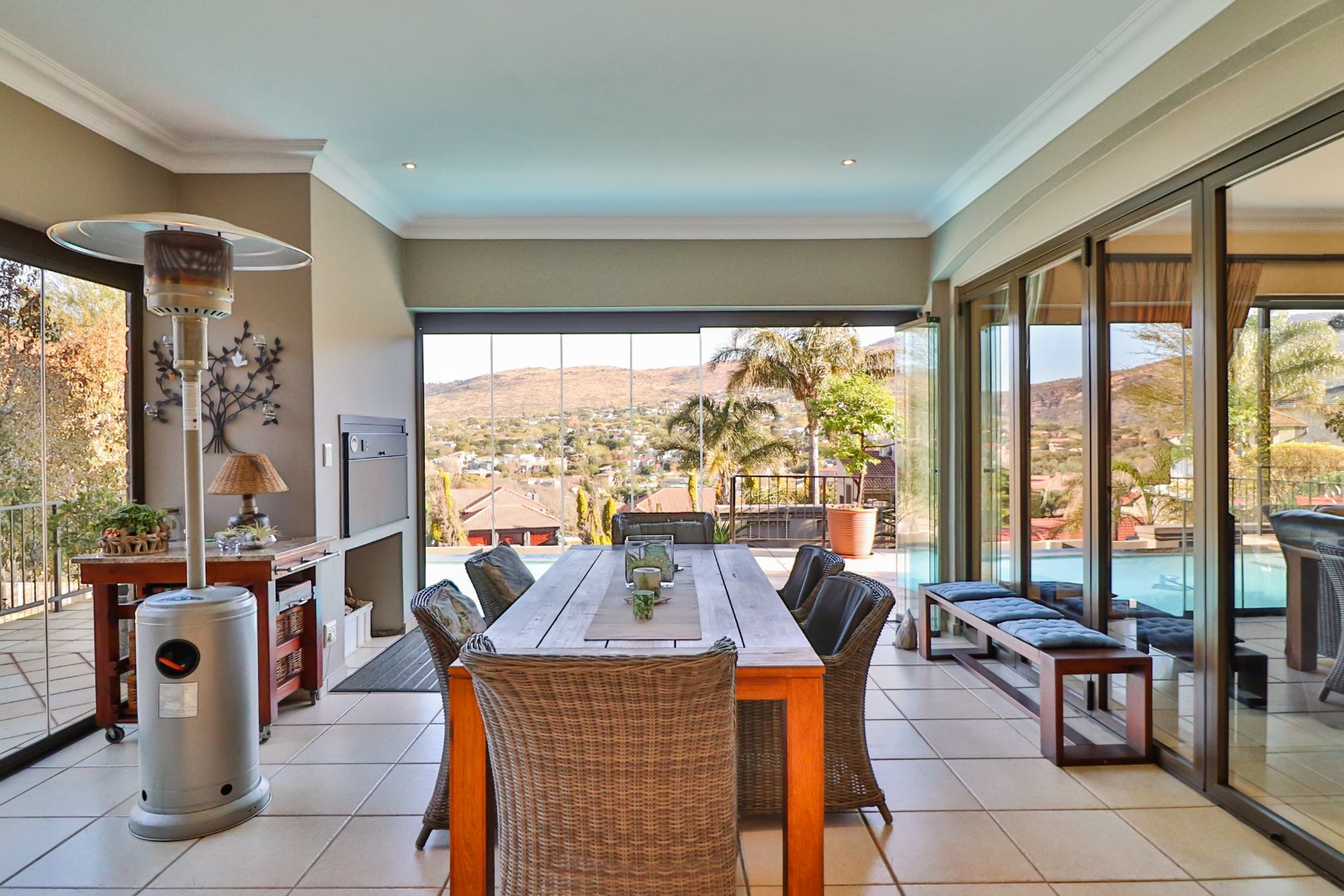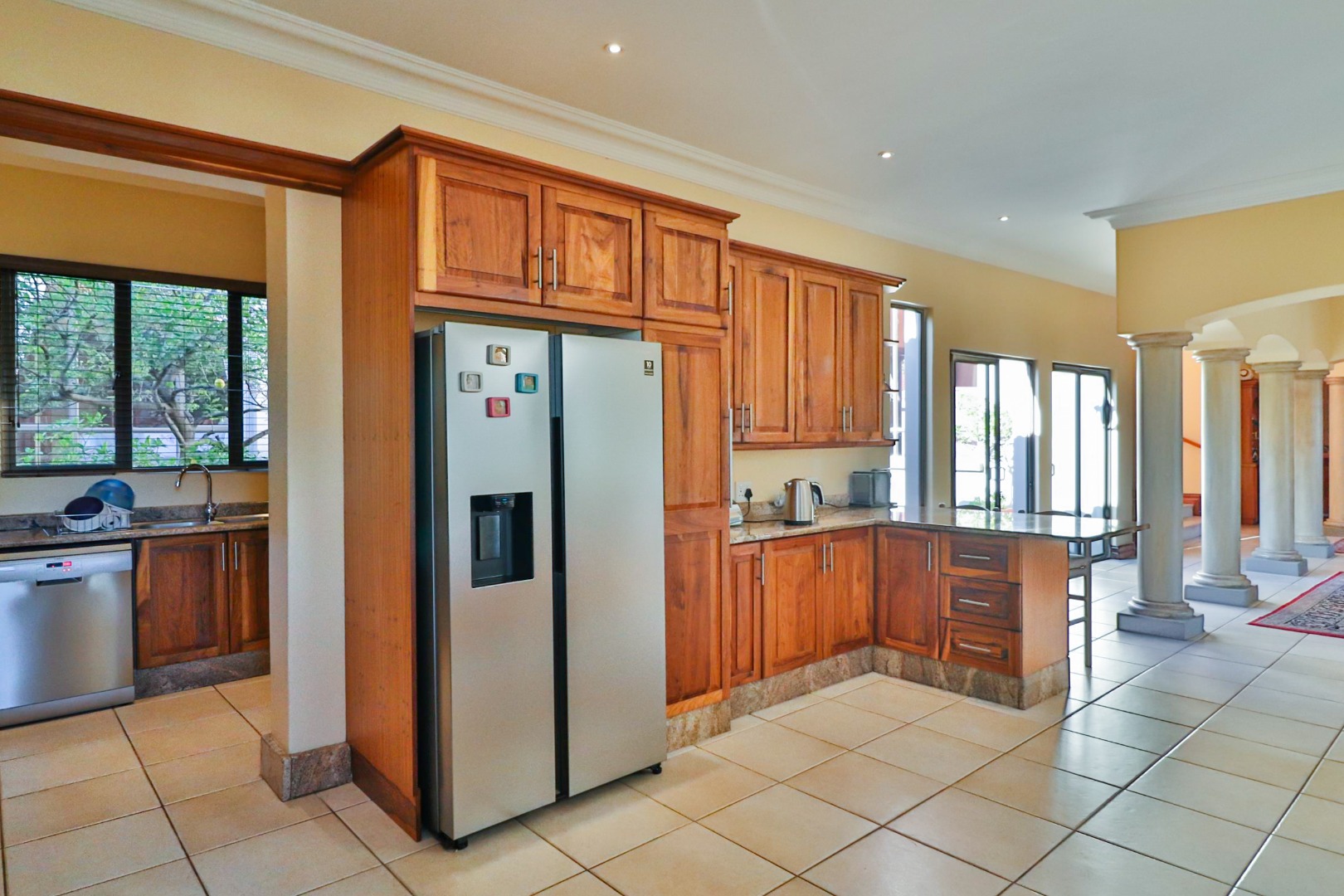- 4
- 3.5
- 2
- 475 m2
- 1 004 m2
Monthly Costs
Monthly Bond Repayment ZAR .
Calculated over years at % with no deposit. Change Assumptions
Affordability Calculator | Bond Costs Calculator | Bond Repayment Calculator | Apply for a Bond- Bond Calculator
- Affordability Calculator
- Bond Costs Calculator
- Bond Repayment Calculator
- Apply for a Bond
Bond Calculator
Affordability Calculator
Bond Costs Calculator
Bond Repayment Calculator
Contact Us

Disclaimer: The estimates contained on this webpage are provided for general information purposes and should be used as a guide only. While every effort is made to ensure the accuracy of the calculator, RE/MAX of Southern Africa cannot be held liable for any loss or damage arising directly or indirectly from the use of this calculator, including any incorrect information generated by this calculator, and/or arising pursuant to your reliance on such information.
Mun. Rates & Taxes: ZAR 3500.00
Monthly Levy: ZAR 1650.00
Property description
INVITING, LUXURIOUS, 4 BEDROOM FAMILY HOME IN RUIMSIG COUNTRY ESTATE
Situated in the heart of the ever-popular, sought-after Ruimsig Country Estate, you will find luxury, style, space and beauty all in one place.
This beautifully presented home has been built for the discerning perfectionist with quality finishes and well planned spaces.
Enjoy breath-taking views from the patio while drinking your morning coffee or sundowner cocktail.
Upon entering you will be welcomed by a double volume interior and immediately feel space and natural sunlight shining through.
On the first level you will find a separate wing with a spacious guest bedroom, plenty of solid wood built in cupboards and an on suite, full bathroom. This level also offers a well sized study which opens up onto an atrium and a guest toilet.
Take a few steps down to the many living and entertainment areas, all offering amazing views over the Walter Sisulu Botanical Gardens and Featherbrooke estate. On this level you will find an open plan, spacious dining room, formal lounge, family room with build in bar, a braai room, and beautiful patio with a sparkling pool. The large, open plan kitchen offers plenty of solid wood cupboards, luxury granite tops, a glass top stove and a separate scullery. Sliding doors on this level opens up from the dining room onto a charming courtyard for that perfect cup of afternoon tea.
Upstairs offers the main bedroom with its own walk-in, solid wood cupboard and a full bathroom with a double vanity. There are also two more bedrooms upstairs, both very spacious with plenty of solid wood cupboard space sharing a full bathroom. Both the main bedroom and second bedroom leads out to a balcony with the most amazing views.
Situated on a 1004sqm stand which is almost unheard of in a security estate. Outside offers a domestic bedroom and bathroom as well as a double automated garage.
There's just too much to mention - you will have to see this one for yourself.
Contact me for a viewing today.
Property Details
- 4 Bedrooms
- 3.5 Bathrooms
- 2 Garages
- 2 Ensuite
- 2 Lounges
- 2 Dining Area
Property Features
- Study
- Balcony
- Patio
- Pool
- Staff Quarters
- Laundry
- Aircon
- Pets Allowed
- Scenic View
- Kitchen
- Fire Place
- Guest Toilet
- Entrance Hall
- Garden
- Family TV Room
Virtual Tour
| Bedrooms | 4 |
| Bathrooms | 3.5 |
| Garages | 2 |
| Floor Area | 475 m2 |
| Erf Size | 1 004 m2 |








































































































