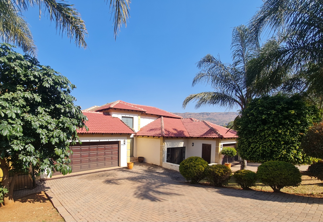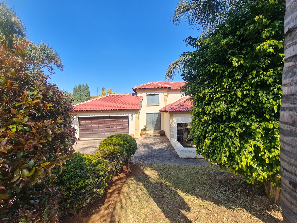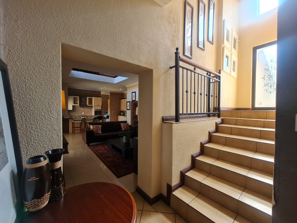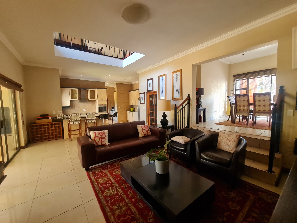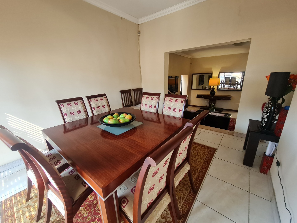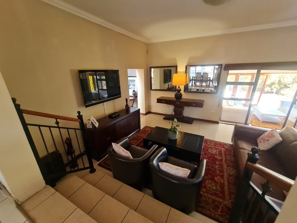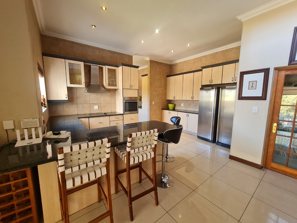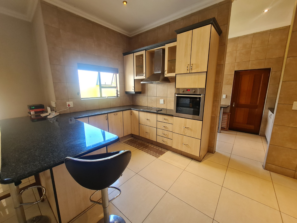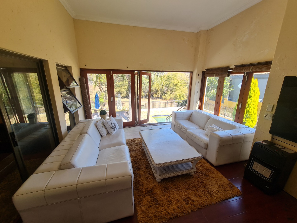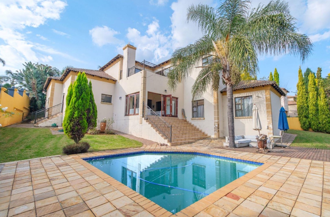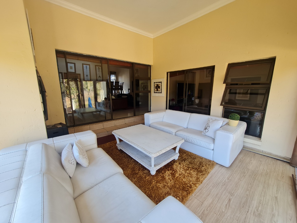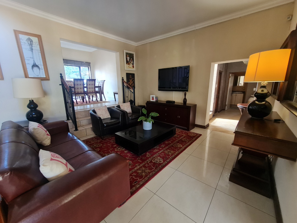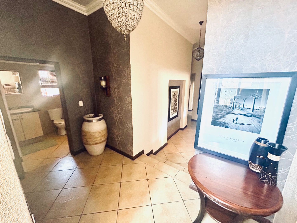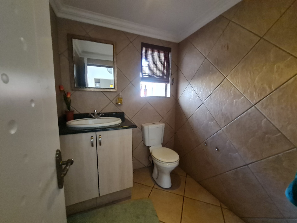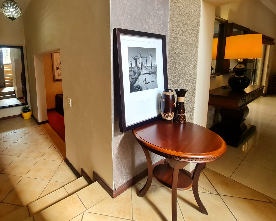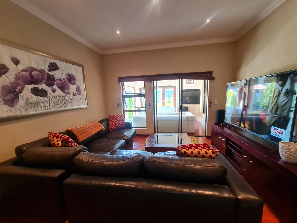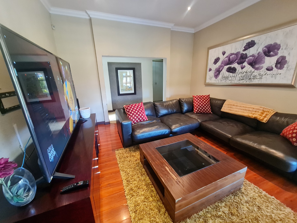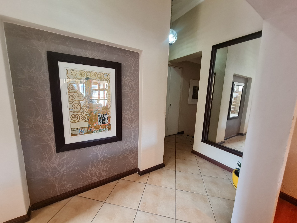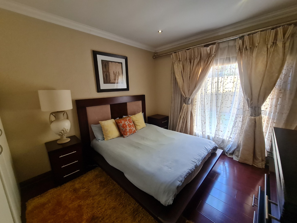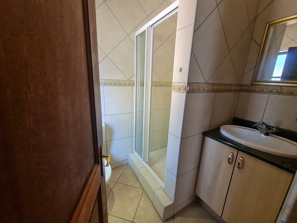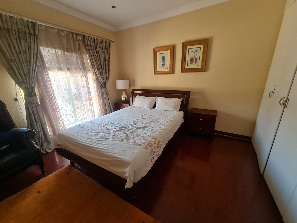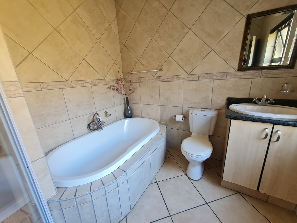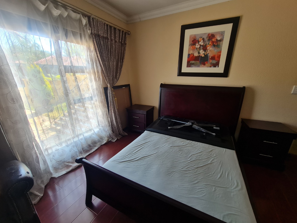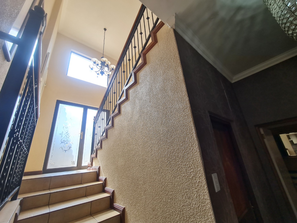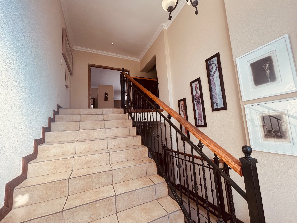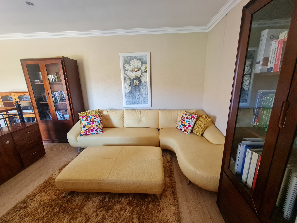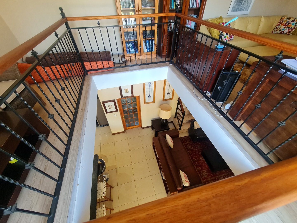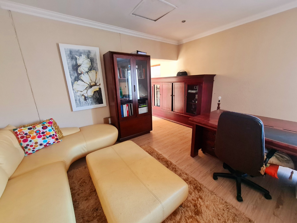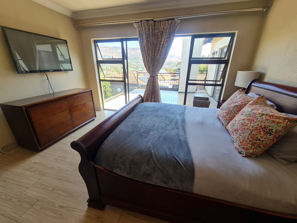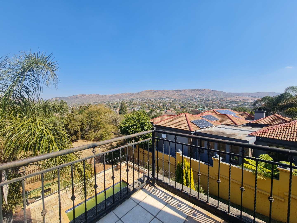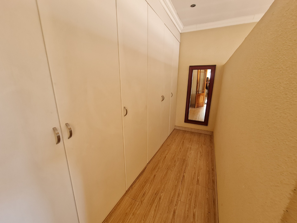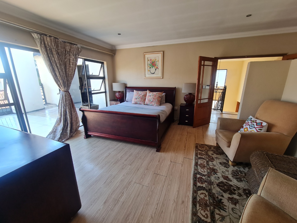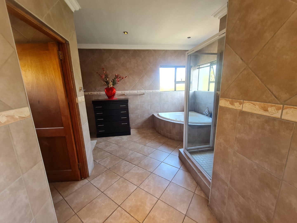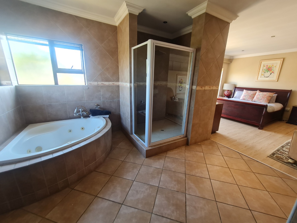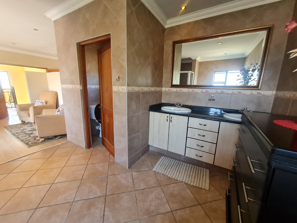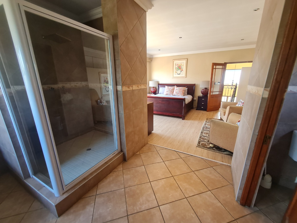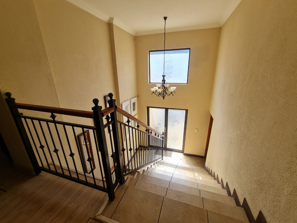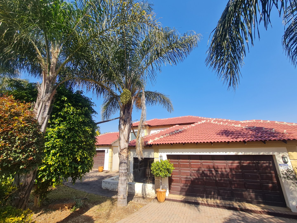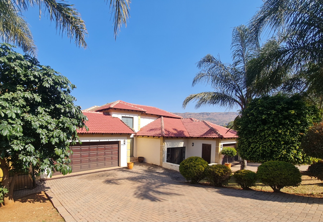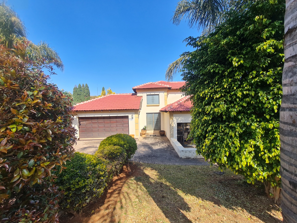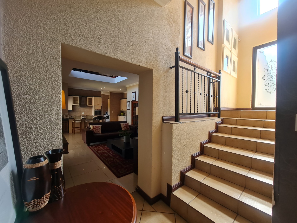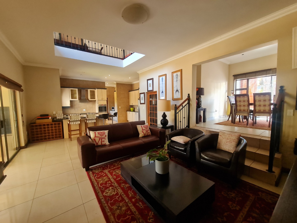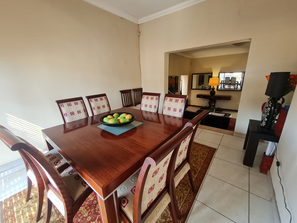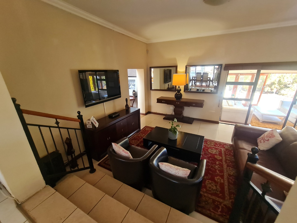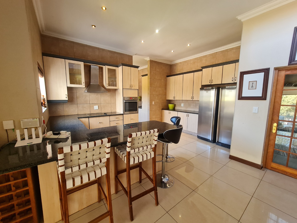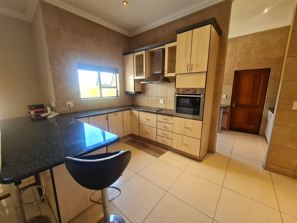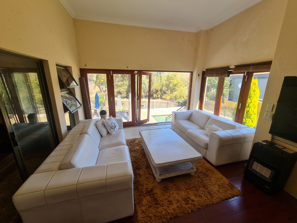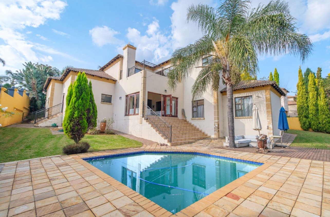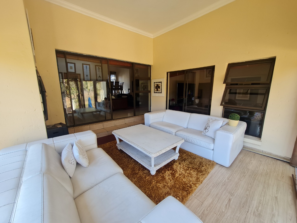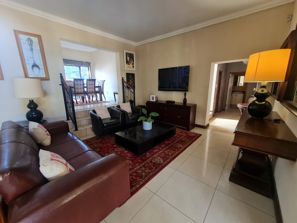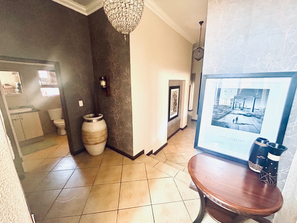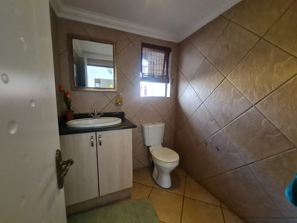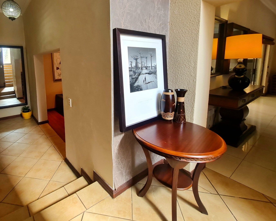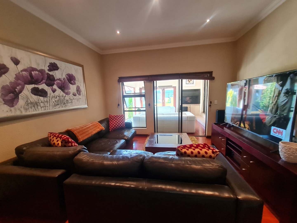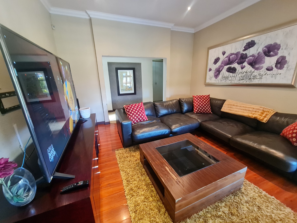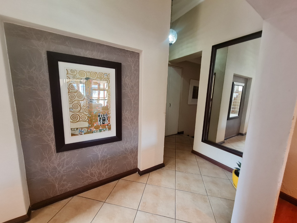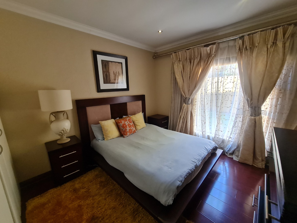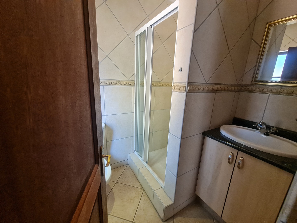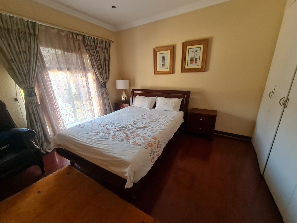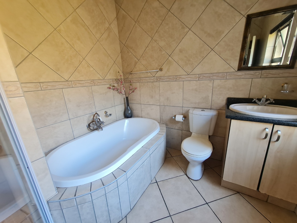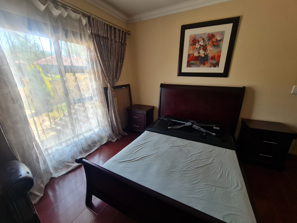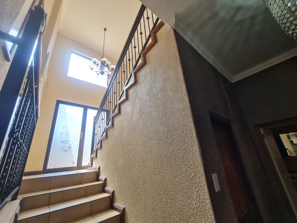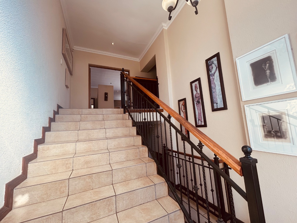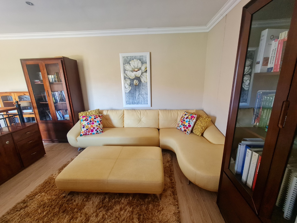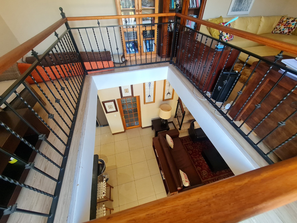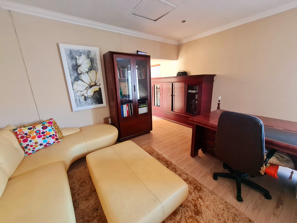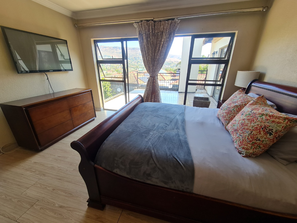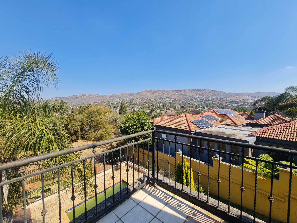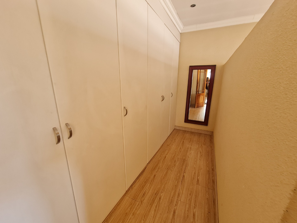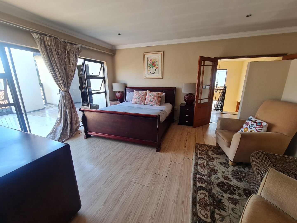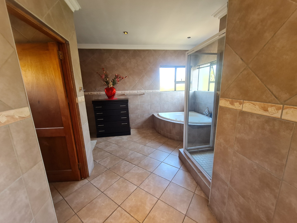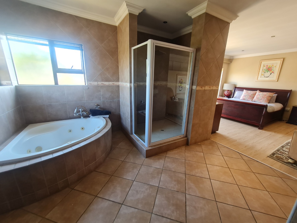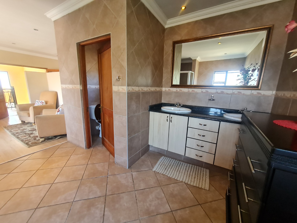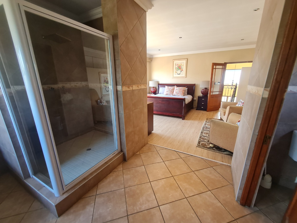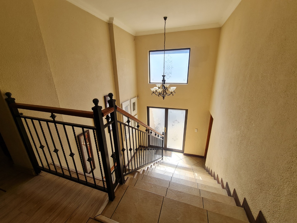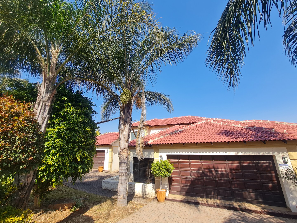- 4
- 3.5
- 4
- 497 m2
- 1 131 m2
Monthly Costs
Monthly Bond Repayment ZAR .
Calculated over years at % with no deposit. Change Assumptions
Affordability Calculator | Bond Costs Calculator | Bond Repayment Calculator | Apply for a Bond- Bond Calculator
- Affordability Calculator
- Bond Costs Calculator
- Bond Repayment Calculator
- Apply for a Bond
Bond Calculator
Affordability Calculator
Bond Costs Calculator
Bond Repayment Calculator
Contact Us

Disclaimer: The estimates contained on this webpage are provided for general information purposes and should be used as a guide only. While every effort is made to ensure the accuracy of the calculator, RE/MAX of Southern Africa cannot be held liable for any loss or damage arising directly or indirectly from the use of this calculator, including any incorrect information generated by this calculator, and/or arising pursuant to your reliance on such information.
Mun. Rates & Taxes: ZAR 1750.00
Monthly Levy: ZAR 2200.00
Property description
Situated in the sought after Ruimsig Country Estate, you will find this spacious four bedroom family home overlooking the valley and Featherbrooke estate.
On entering the double doors the house welcomes you with double volume ceilings and beautiful lights and open plan spaces.
It’s a versatile home where one can choose the layout of different living areas according to taste and lifestyle.
The open plan kitchen is well planned and is part of the living areas with a separate scullery and laundry.
The braai room with stack doors that opens up to the pool and deck invites one to spend endless hours outside during the summer months.
What is most striking of the house is that the main bedroom en-suite is completely separate and private on its own floor with a pajama lounge / study that opens up onto a big balcony overlooking the beautiful view.
The rest of the bedrooms and bathrooms are on the same floor as the living spaces.
A domestic room and 4 garages completes this picture.
Property Details
- 4 Bedrooms
- 3.5 Bathrooms
- 4 Garages
- 2 Ensuite
- 4 Lounges
- 1 Dining Area
Property Features
- Balcony
- Pool
- Deck
- Laundry
- Pets Allowed
- Fence
- Scenic View
- Kitchen
- Pantry
- Guest Toilet
- Entrance Hall
- Paving
- Garden
- Family TV Room
| Bedrooms | 4 |
| Bathrooms | 3.5 |
| Garages | 4 |
| Floor Area | 497 m2 |
| Erf Size | 1 131 m2 |
