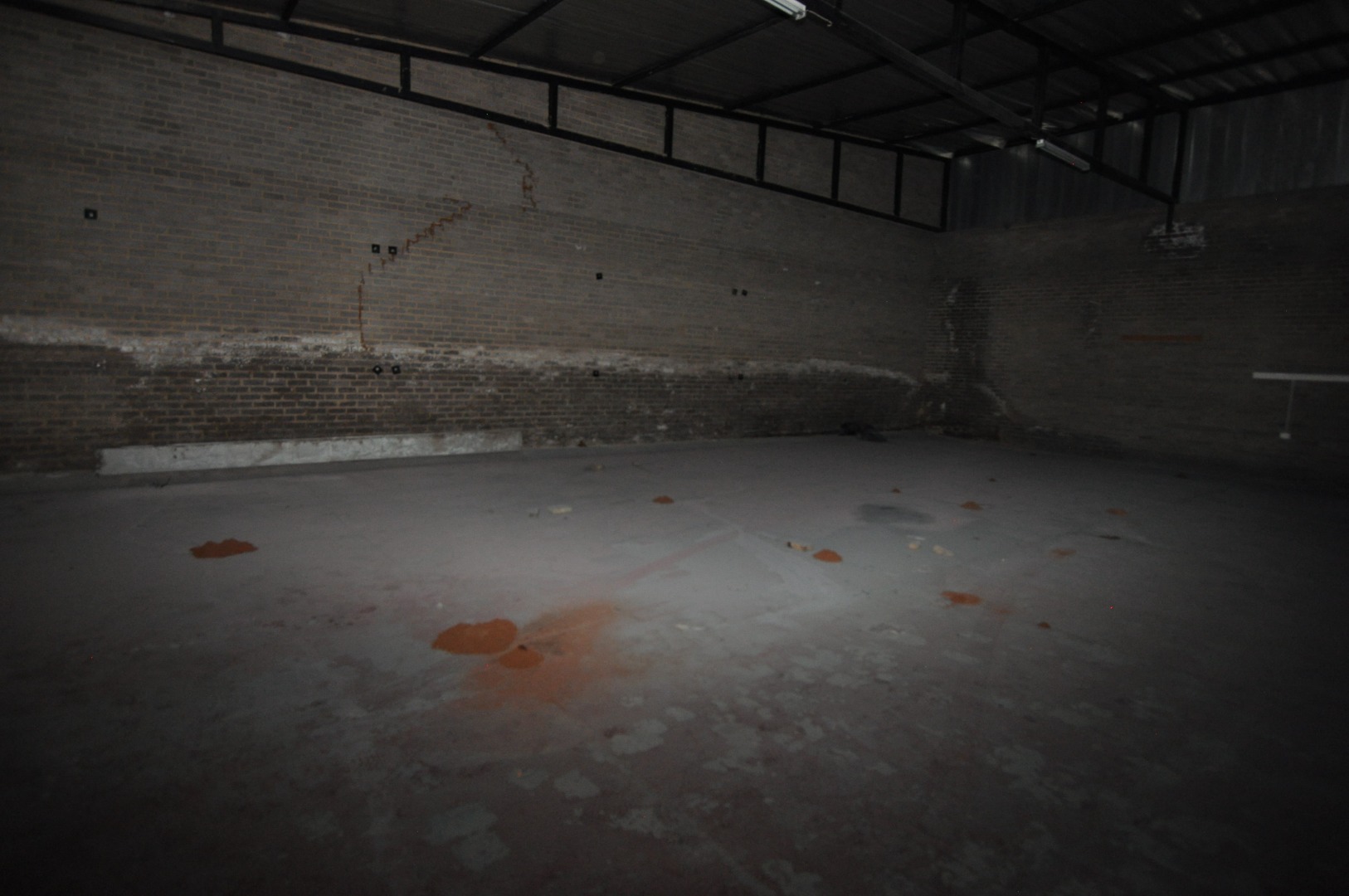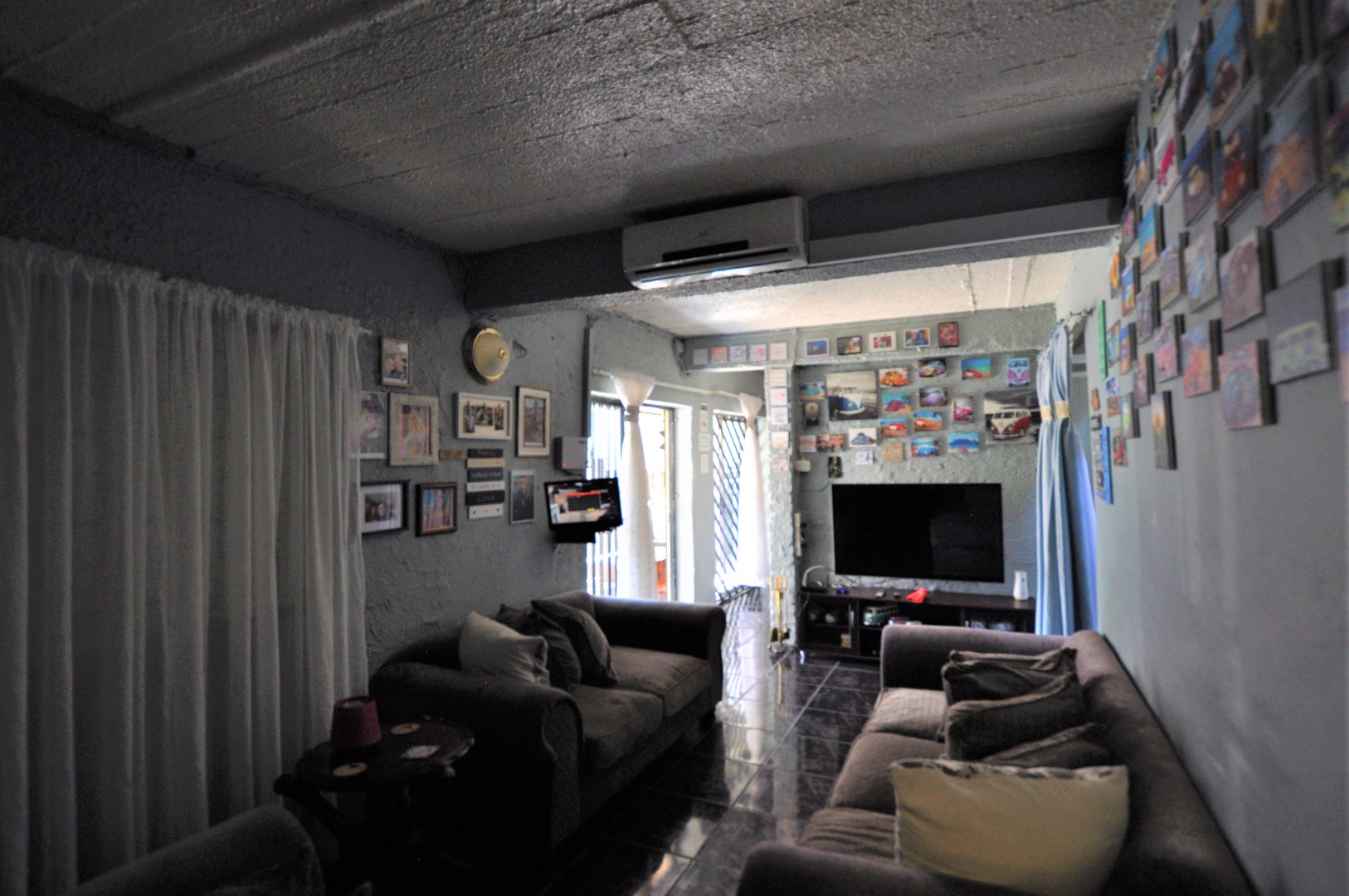- 3
- 6
- 3 976 m2
- 3 976 m2
Monthly Costs
Monthly Bond Repayment ZAR .
Calculated over years at % with no deposit. Change Assumptions
Affordability Calculator | Bond Costs Calculator | Bond Repayment Calculator | Apply for a Bond- Bond Calculator
- Affordability Calculator
- Bond Costs Calculator
- Bond Repayment Calculator
- Apply for a Bond
Bond Calculator
Affordability Calculator
Bond Costs Calculator
Bond Repayment Calculator
Contact Us

Disclaimer: The estimates contained on this webpage are provided for general information purposes and should be used as a guide only. While every effort is made to ensure the accuracy of the calculator, RE/MAX of Southern Africa cannot be held liable for any loss or damage arising directly or indirectly from the use of this calculator, including any incorrect information generated by this calculator, and/or arising pursuant to your reliance on such information.
Mun. Rates & Taxes: ZAR 14000.00
Property description
Situated in the established commercial hub of Roodepoort Central, this substantial property offers strategic positioning within a dynamic urban environment. The locale provides convenient access to essential infrastructure and transport routes, facilitating efficient business operations. This expansive commercial property, spanning a substantial 3976 square metres, presents a versatile industrial and office complex. The two-story structure is designed for operational efficiency, featuring multiple large roll-up and roller shutter doors that ensure seamless access for logistics and deliveries. Internally, the premises comprise dedicated office areas, equipped with air conditioning and ample natural light, alongside robust workshop and warehouse facilities. These industrial sections boast high ceilings, exposed structural beams, and durable concrete flooring, ideal for manufacturing, storage, or distribution activities. The property's current configuration includes three bedrooms, six bathrooms, and six kitchens, offering considerable flexibility for diverse operational requirements, such as staff accommodation, multiple tenant divisions, or specialised processing units. While the exterior exhibits signs of age, presenting an opportunity for cosmetic and structural enhancements, the inherent functionality and scale of the building provide a solid foundation for significant capital appreciation and operational optimisation. Security is a key consideration, with gated access and robust perimeter fencing, including barbed wire, ensuring controlled entry and enhanced protection. The property benefits from ten dedicated parking bays, accommodating both staff and client vehicles. Its corner plot location further enhances visibility and accessibility, contributing to its commercial appeal. Key Features: * 3976 sqm Erf and Floor Size * Commercial/Industrial Classification * Multiple Roller Shutter Doors * Two-Story Structure * Dedicated Office Spaces * Extensive Workshop/Warehouse Areas * 3 Bedrooms, 6 Bathrooms, 6 Kitchens * Gated Access and Security Fencing * 10 Parking Bays * Strategic Roodepoort Central Location
Property Details
- 3 Bedrooms
- 6 Bathrooms
Property Features
| Bedrooms | 3 |
| Bathrooms | 6 |
| Floor Area | 3 976 m2 |
| Erf Size | 3 976 m2 |
Contact the Agent

Hennie Swart
Full Status Property Practitioner















































