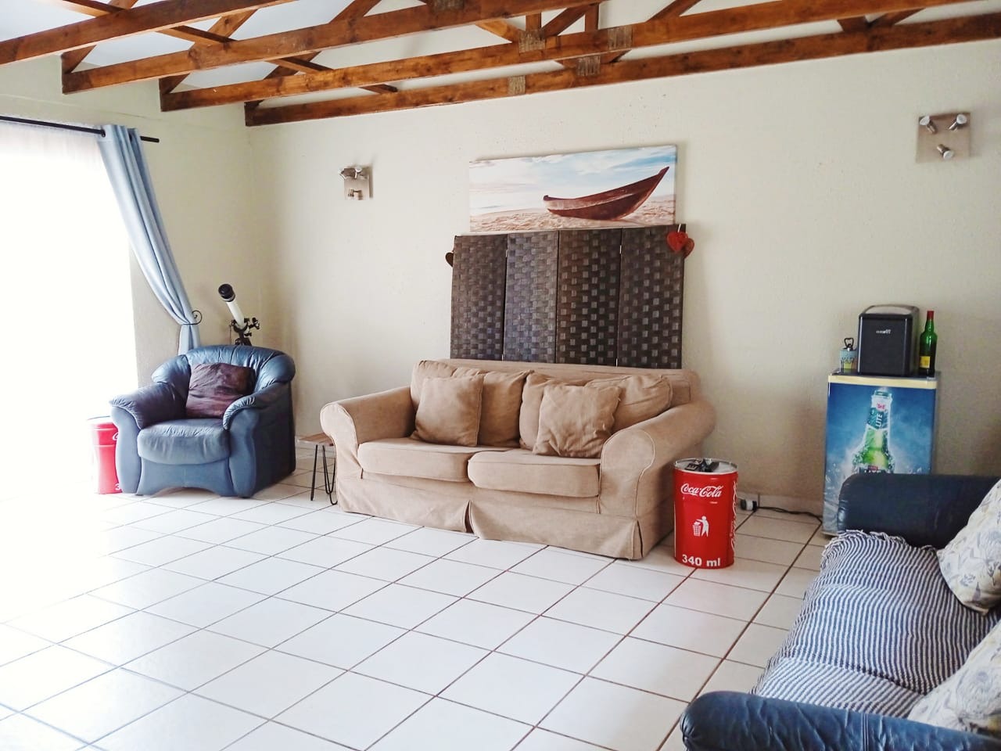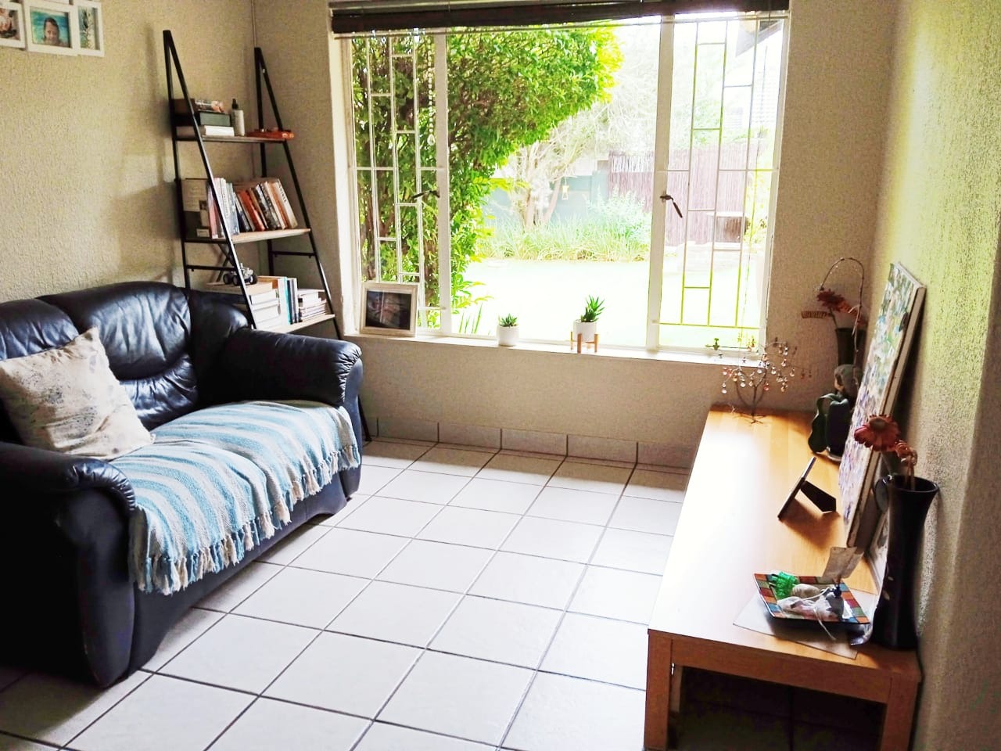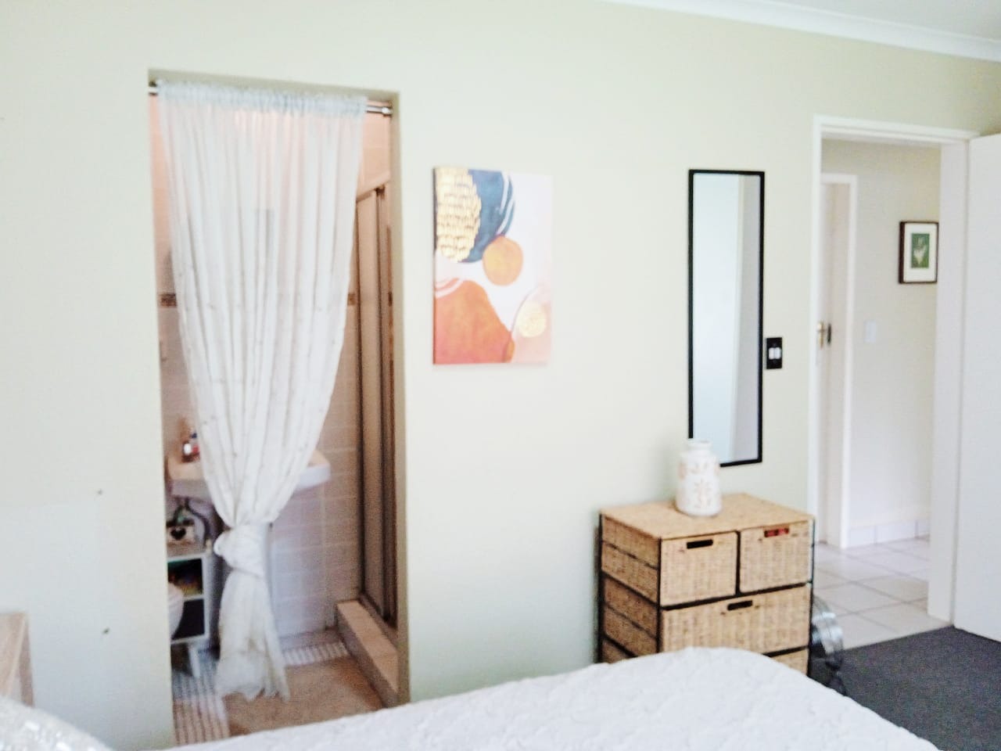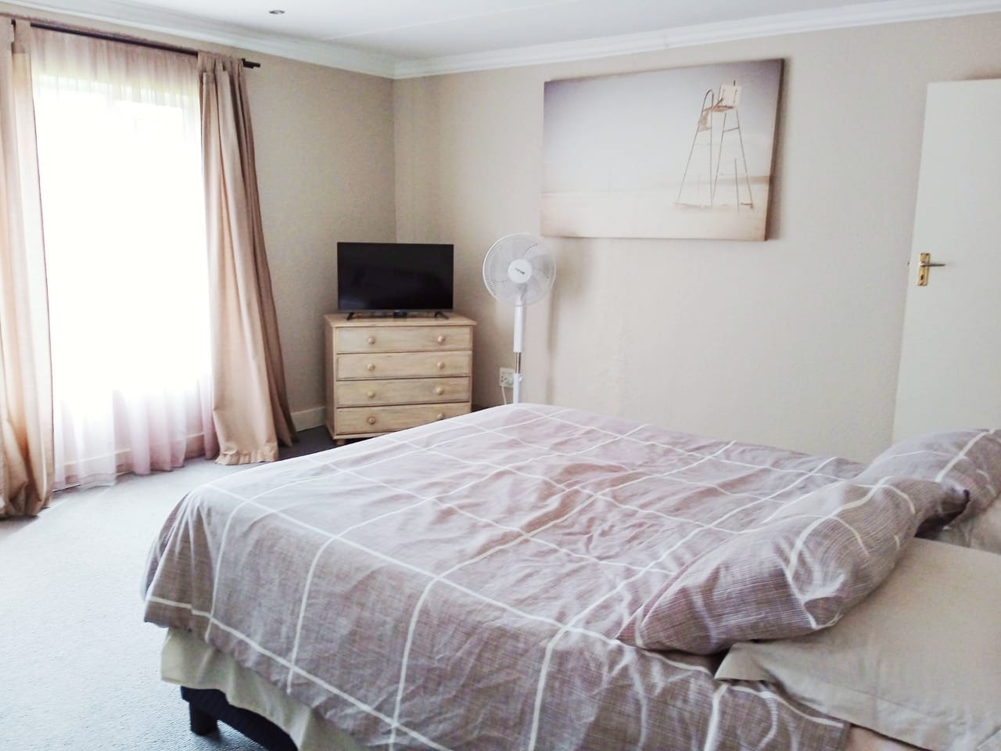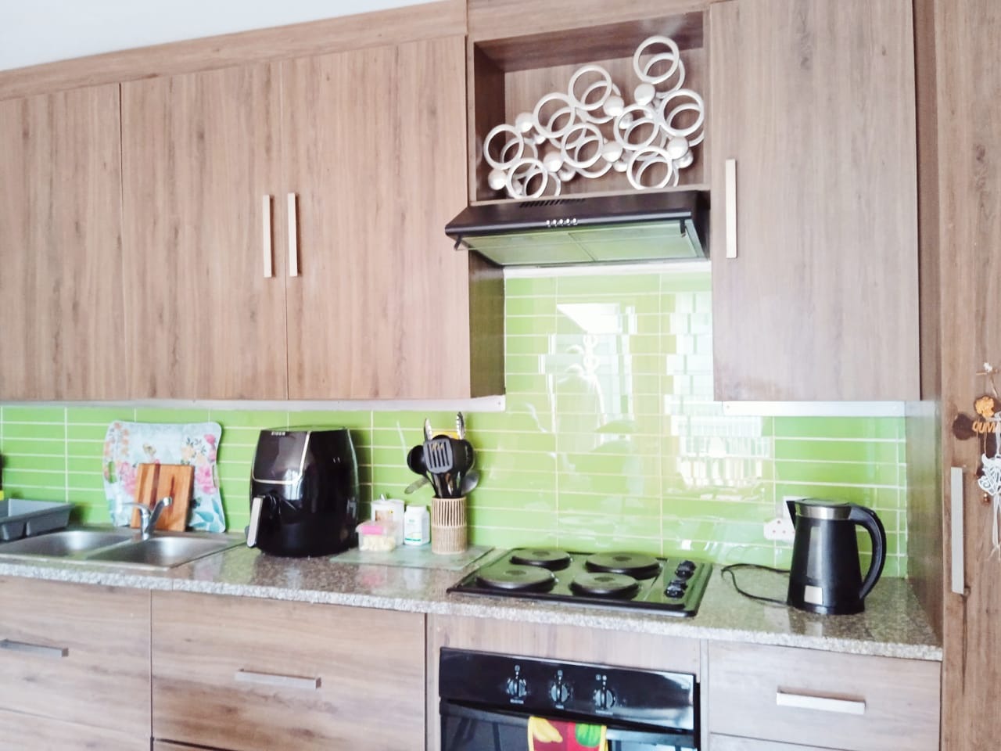- 3
- 3
- 2
- 930 m2
Monthly Costs
Monthly Bond Repayment ZAR .
Calculated over years at % with no deposit. Change Assumptions
Affordability Calculator | Bond Costs Calculator | Bond Repayment Calculator | Apply for a Bond- Bond Calculator
- Affordability Calculator
- Bond Costs Calculator
- Bond Repayment Calculator
- Apply for a Bond
Bond Calculator
Affordability Calculator
Bond Costs Calculator
Bond Repayment Calculator
Contact Us

Disclaimer: The estimates contained on this webpage are provided for general information purposes and should be used as a guide only. While every effort is made to ensure the accuracy of the calculator, RE/MAX of Southern Africa cannot be held liable for any loss or damage arising directly or indirectly from the use of this calculator, including any incorrect information generated by this calculator, and/or arising pursuant to your reliance on such information.
Mun. Rates & Taxes: ZAR 1180.00
Property description
SUCCESSFULLY UNDER OFFER!
Nestled in the leafy well established suburb of Roodekrans, this family home is in a quiet street, yet conveniently located near local schools, transport routes, and shopping hubs.
THE MAIN HOUSE is spacious and filled with light. You are greeted by a large entrance hall/living space, which in turn leads to a 2nd lounge. The family/TV room has a fire-place for the chilly winter evenings and offers loads of space for your family to kick back and relax. The kitchen is beautifully finished off with plenty of cupboard and counter space. Leading from the kitchen is a laundry/scullery area - the ideal place to house your appliances. The master bedroom is extra large, with a walk through dressing room and en-suite bathroom. The second bedroom has a convenient en-suite with a shower, while the 3rd bedroom is serviced by a family bathroom. The 3 bedrooms are carpeted and all have built in cupboards. There is a study or 4th bedroom
THE FLAT/COTTAGE has it's own private entrance and parking area. Entering via sliding doors, the enormous open plan space comprises a luxurious fitted kitchen, lounge and dining room. There are 2 bedrooms (one with built in cupboards), as well as a family bathroom.
OUTSIDE the garden is mature and lush. This home is North facing, and the sparkling pool is positioned to take advantage of our sunny days. The double garaging is automated, and there is a large paved area to house additional vehicles. The flat has a shaded private tandem parking area. The property is fully walled with an automated gate and security systems in place.
Property Details
- 3 Bedrooms
- 3 Bathrooms
- 2 Garages
- 2 Ensuite
- 2 Lounges
- 1 Dining Area
- 1 Flatlet
Property Features
- Study
- Patio
- Pool
- Laundry
- Storage
- Wheelchair Friendly
- Pets Allowed
- Access Gate
- Alarm
- Kitchen
- Fire Place
- Garden Cottage
- Entrance Hall
- Paving
- Garden
- Family TV Room
| Bedrooms | 3 |
| Bathrooms | 3 |
| Garages | 2 |
| Erf Size | 930 m2 |
Contact the Agent

Karen Pretorius
Full Status Property Practitioner




























































