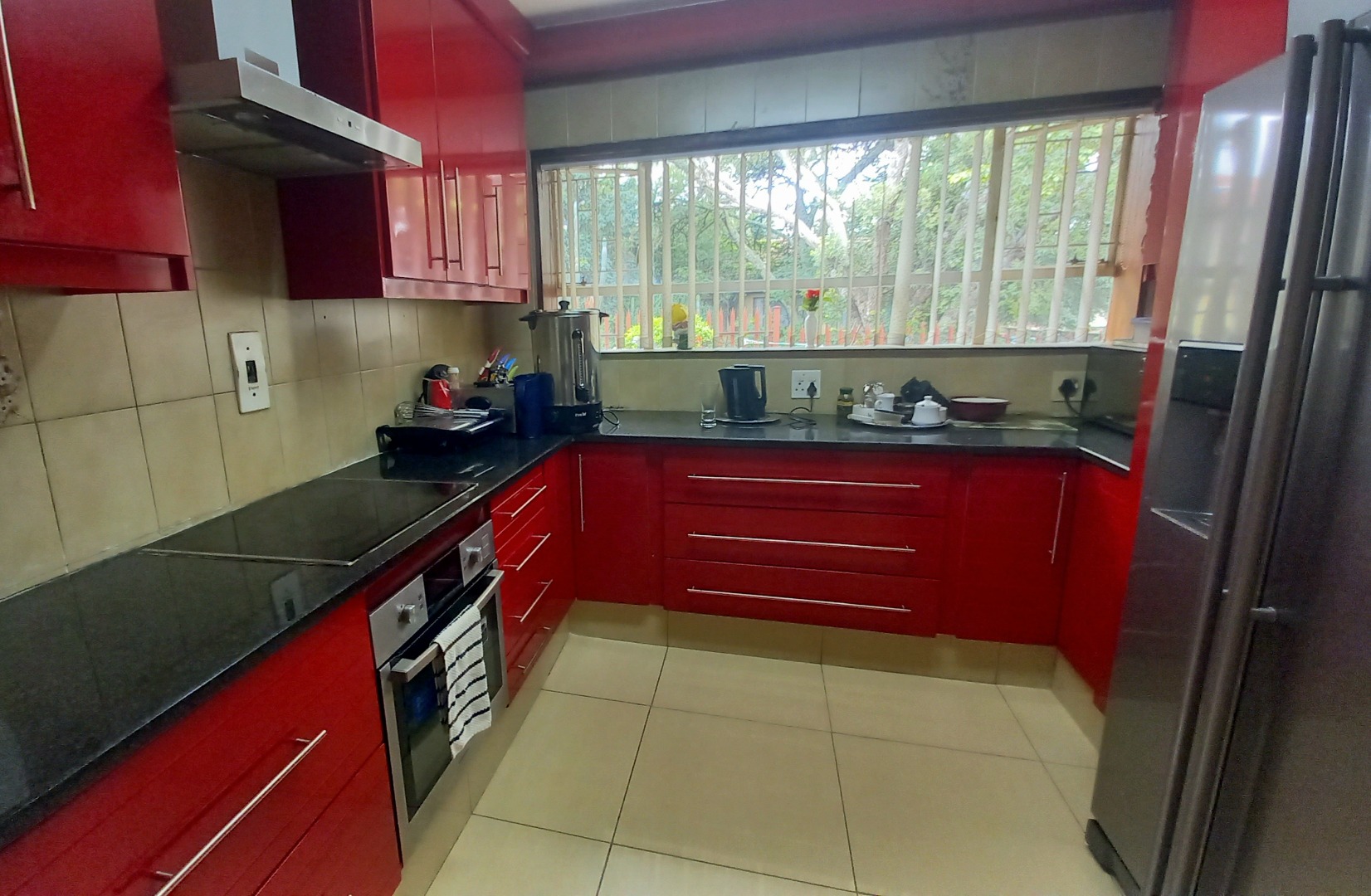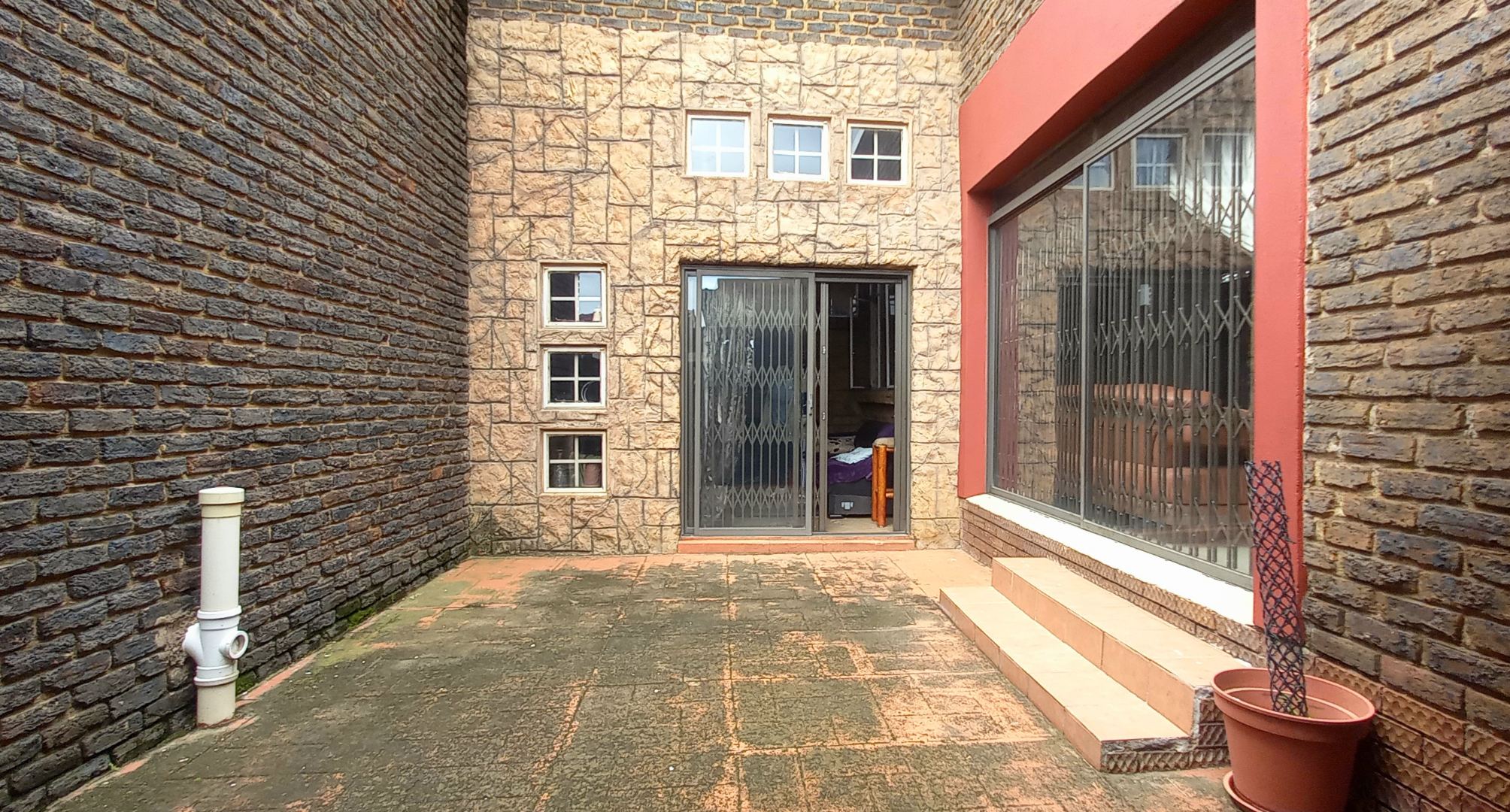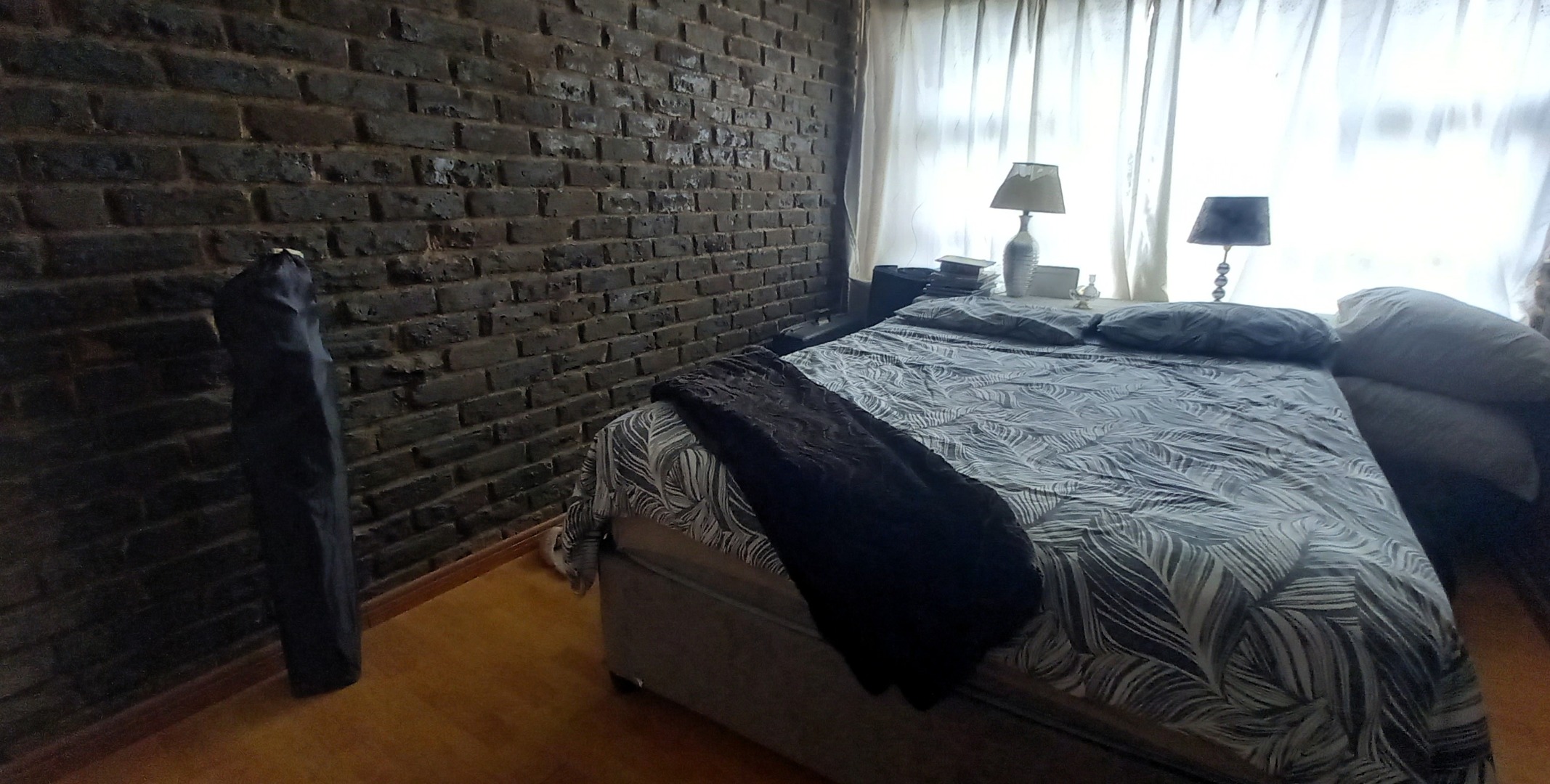- 4
- 2
- 4
- 731 m2
Monthly Costs
Monthly Bond Repayment ZAR .
Calculated over years at % with no deposit. Change Assumptions
Affordability Calculator | Bond Costs Calculator | Bond Repayment Calculator | Apply for a Bond- Bond Calculator
- Affordability Calculator
- Bond Costs Calculator
- Bond Repayment Calculator
- Apply for a Bond
Bond Calculator
Affordability Calculator
Bond Costs Calculator
Bond Repayment Calculator
Contact Us

Disclaimer: The estimates contained on this webpage are provided for general information purposes and should be used as a guide only. While every effort is made to ensure the accuracy of the calculator, RE/MAX of Southern Africa cannot be held liable for any loss or damage arising directly or indirectly from the use of this calculator, including any incorrect information generated by this calculator, and/or arising pursuant to your reliance on such information.
Mun. Rates & Taxes: ZAR 1000.00
Property description
This beautifully presented family home offers both comfort and convenience, featuring a seamless blend of modern living and classic charm. Two automated entrance gates lead to a three-car Hollywood garage and a single garage with an automated door for effortless parking.
Upon entering, you are welcomed into the living areas with porcelain tiles. The lounge has a cozy fireplace, an air conditioner, and has sliding doors leading out a covered patio, ideal for indoor-outdoor living. The lounge flows to the separate dining room. The modern kitchen boasts sleek granite countertops, a hob, under-counter oven, and an extractor fan. The kitchen also leads to a separate laundry and an enclosed courtyard, adding extra convenience to daily tasks.
A second small family room, complete with a built-in bar, opens up to the patio, offering additional space for relaxation or entertaining.
The bedroom wing features four spacious bedrooms and two bathrooms. Two of the bedrooms are fitted with laminate flooring, while the third bedroom and main bedroom are adorned with tiles for a sleek and modern look. The main bedroom is generously sized, featuring an air conditioner and an en-suite bathroom with a bath, shower, basin, and toilet. The family bathroom is equally impressive, with a freestanding slipper bath, shower, toilet, and basin.
Step outside to an established, private back garden, perfect for outdoor activities or simply unwinding in your own personal sanctuary.
Additional Features Include:
Borehole for water sustainability
Fibre-ready for high-speed internet
Staff quarters with a bathroom
Additional outside toilet for added convenience
Alarm
Easy access to all major routes, shopping centres (including Westgate Mall), schools, and medical facilities.
Don't miss the opportunity to own this fantastic home. Contact us today to schedule your viewing!
Property Details
- 4 Bedrooms
- 2 Bathrooms
- 4 Garages
- 1 Lounges
- 1 Dining Area
Property Features
- Patio
- Staff Quarters
- Laundry
- Aircon
- Pets Allowed
- Fence
- Access Gate
- Alarm
- Kitchen
- Fire Place
- Pantry
- Garden
| Bedrooms | 4 |
| Bathrooms | 2 |
| Garages | 4 |
| Erf Size | 731 m2 |
Contact the Agent

Tania Barter
Full Status Property Practitioner



















































