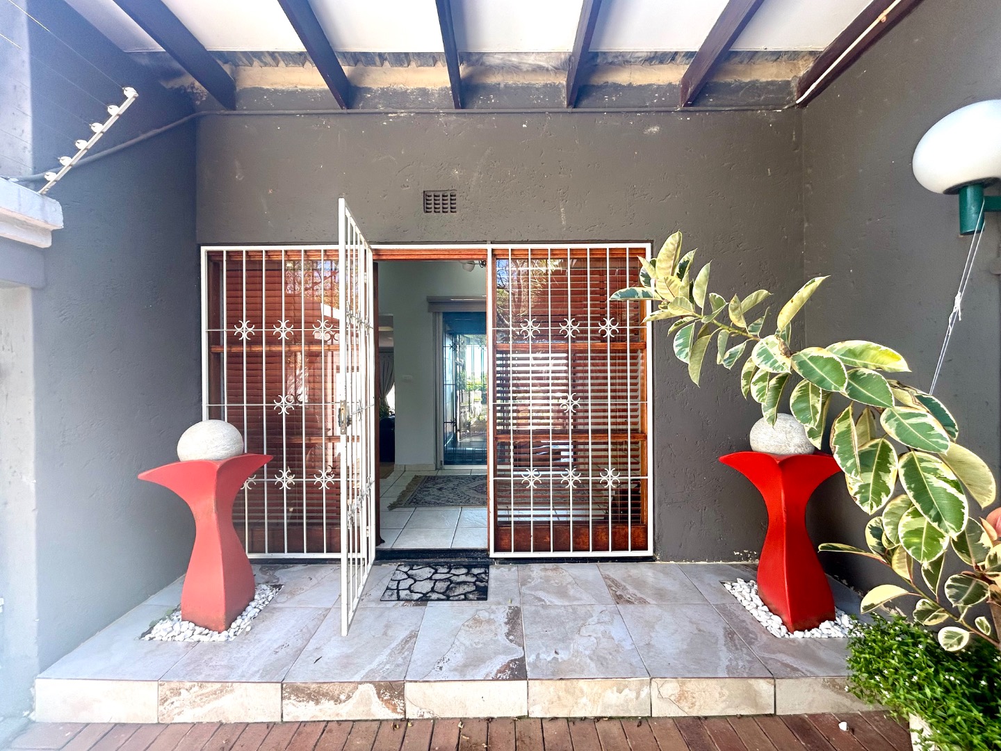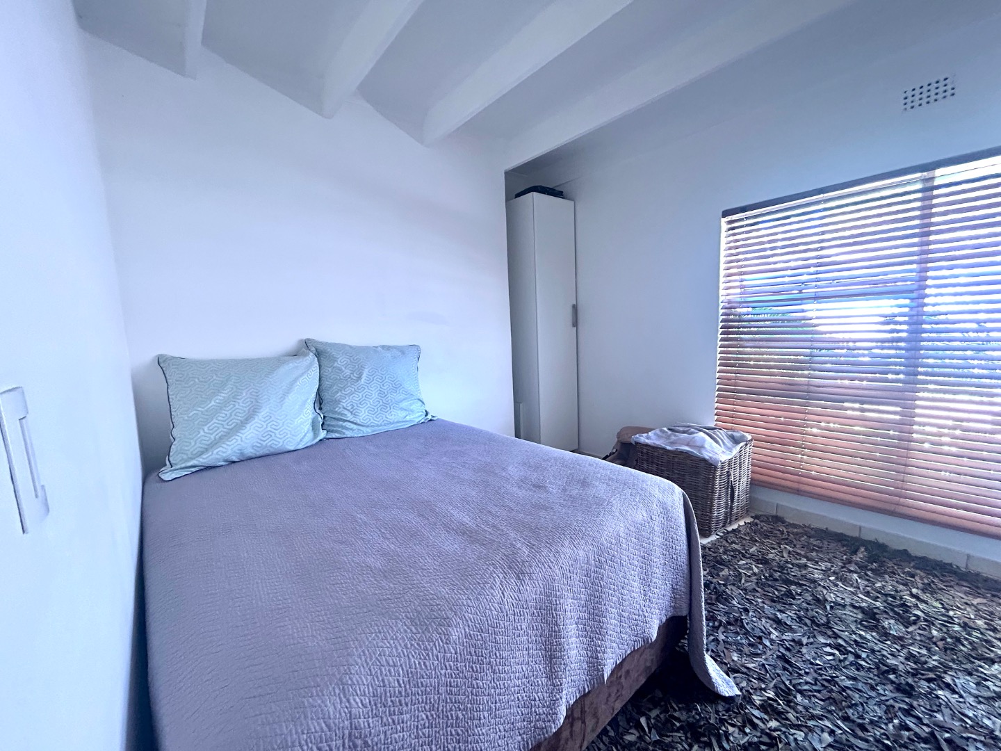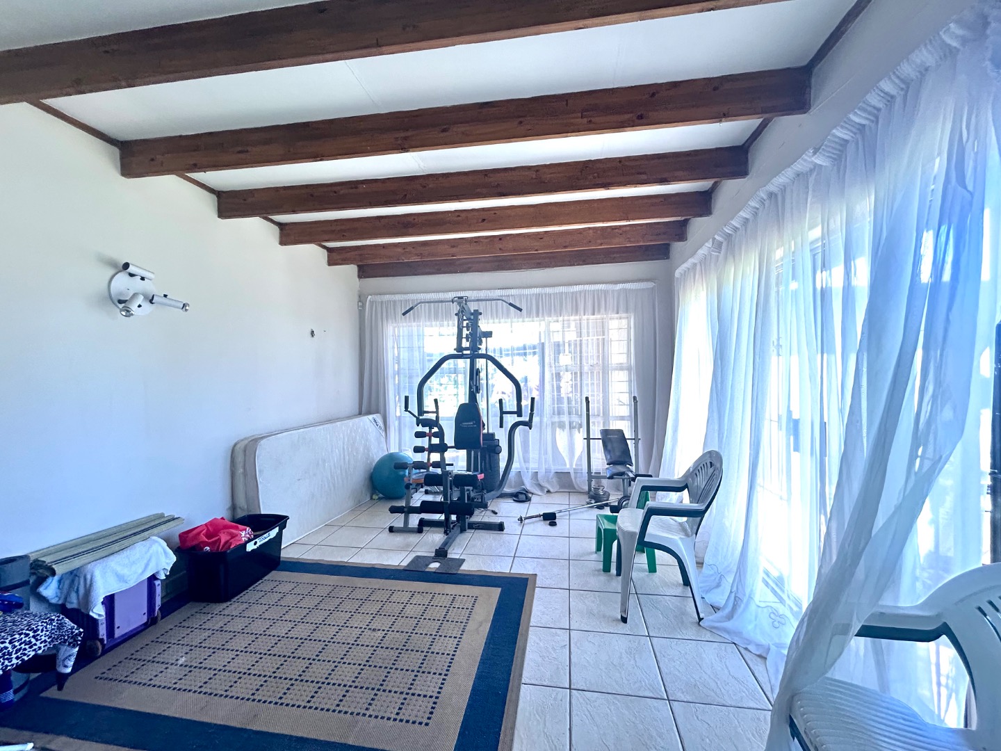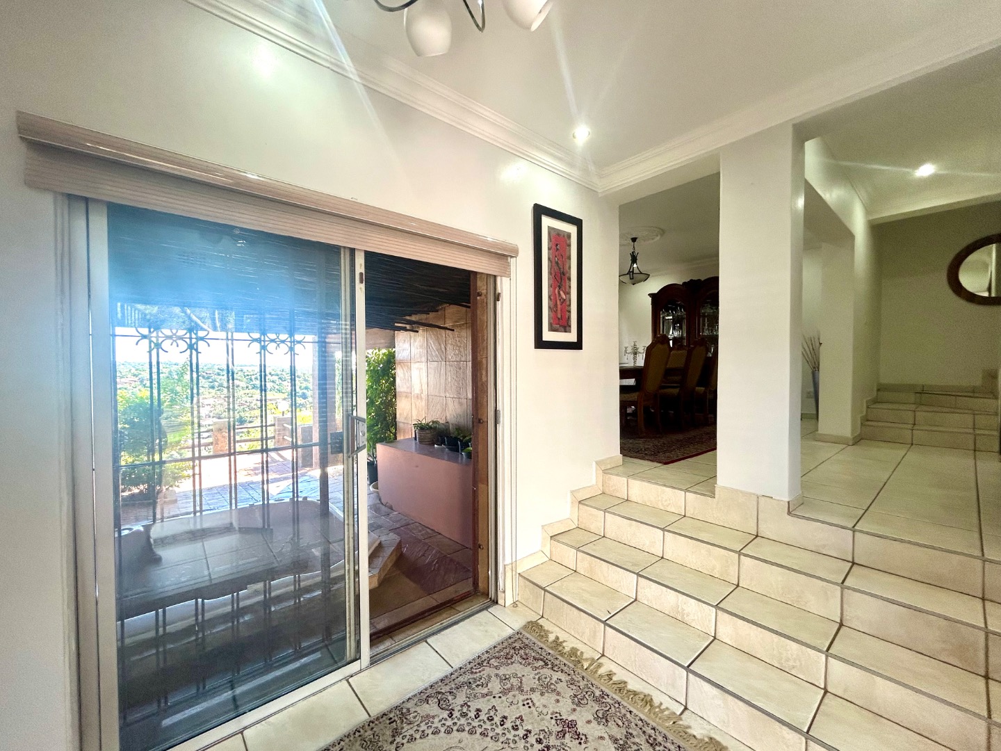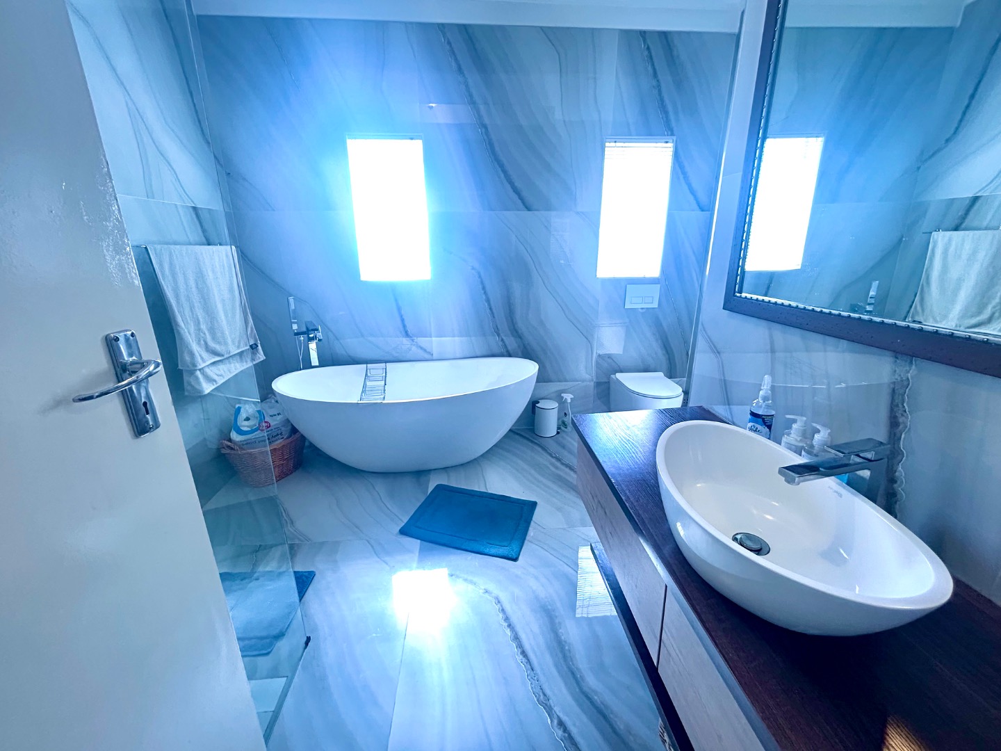- 3
- 2.5
- 2
- 2 070 m2
Monthly Costs
Monthly Bond Repayment ZAR .
Calculated over years at % with no deposit. Change Assumptions
Affordability Calculator | Bond Costs Calculator | Bond Repayment Calculator | Apply for a Bond- Bond Calculator
- Affordability Calculator
- Bond Costs Calculator
- Bond Repayment Calculator
- Apply for a Bond
Bond Calculator
Affordability Calculator
Bond Costs Calculator
Bond Repayment Calculator
Contact Us

Disclaimer: The estimates contained on this webpage are provided for general information purposes and should be used as a guide only. While every effort is made to ensure the accuracy of the calculator, RE/MAX of Southern Africa cannot be held liable for any loss or damage arising directly or indirectly from the use of this calculator, including any incorrect information generated by this calculator, and/or arising pursuant to your reliance on such information.
Mun. Rates & Taxes: ZAR 1830.00
Property description
Situated in the very safe boomed off area of Kloofendal ext 3, just off Jim Fouché drive, you will find this vast home tucked away in one of the cul-de-sac’s overlooking the panoramic view of Kloofendal.
The home offers three bedrooms and two and a half bathrooms with a separate study. It was built on split levels and can easily be divided into 2 homes, should you require to do so with a small renovation. There are no less than 3 lounges, all of them opening up into the garden with the main lounge facing North West, towards the view. The separate dining room opens up with sliding doors also facing the view and is open plan towards the very well designed kitchen.
The house is in a very good condition on the inside and newly renovated, but needs some paint and facia boards on the outside. Please don’t let that put you off, as this is an incredible property for a large or extended family.
The garden is terraced and can easily accommodate a pool, should you so wish to add it in addition to the covered jacuzzi on the verandah!
The garage boast with 2 inter leading store rooms and the domestic room is located close to the kitchen. There is ample parking space for various vehicles.
Property Details
- 3 Bedrooms
- 2.5 Bathrooms
- 2 Garages
- 1 Ensuite
- 2 Lounges
- 1 Dining Area
Property Features
- Study
- Staff Quarters
- Pets Allowed
- Access Gate
- Alarm
- Scenic View
- Kitchen
- Entrance Hall
- Garden
| Bedrooms | 3 |
| Bathrooms | 2.5 |
| Garages | 2 |
| Erf Size | 2 070 m2 |


