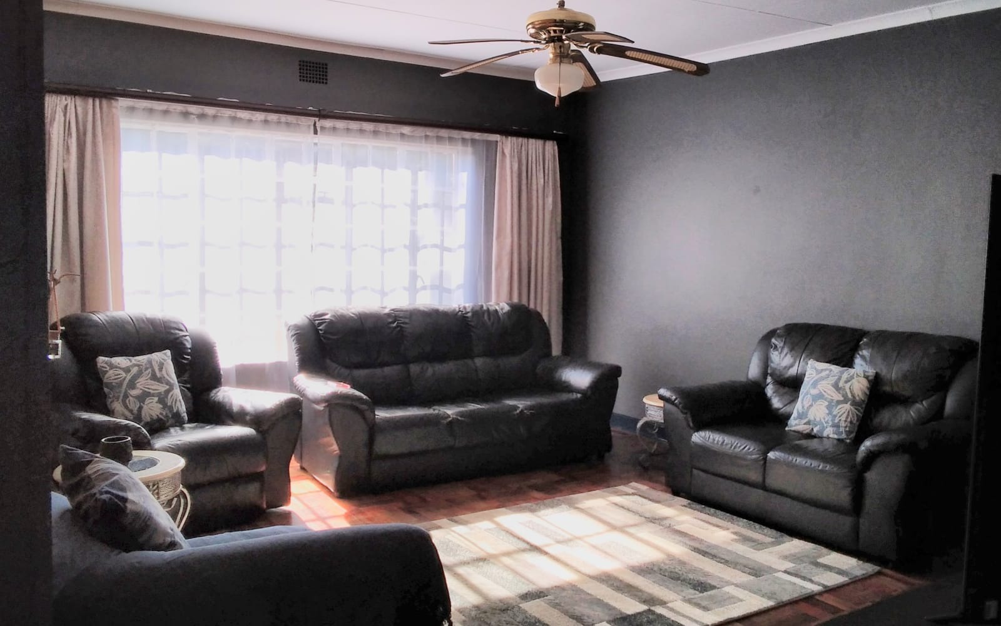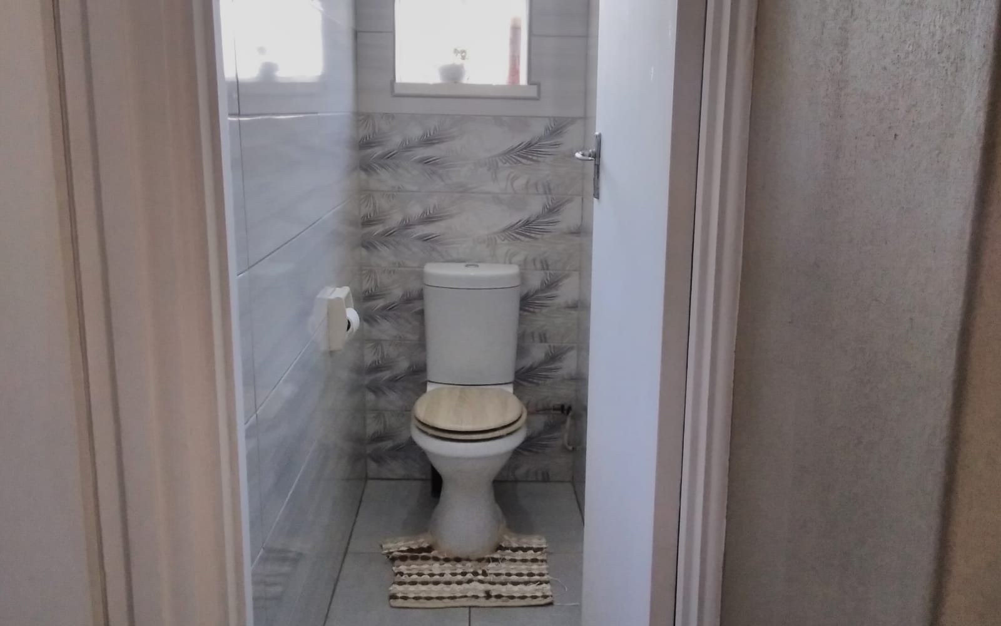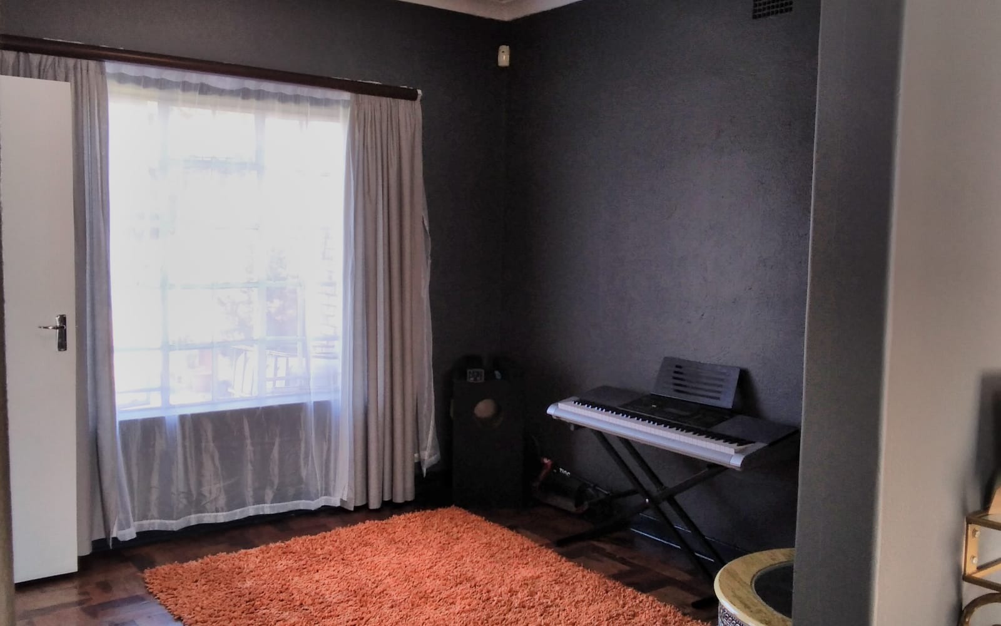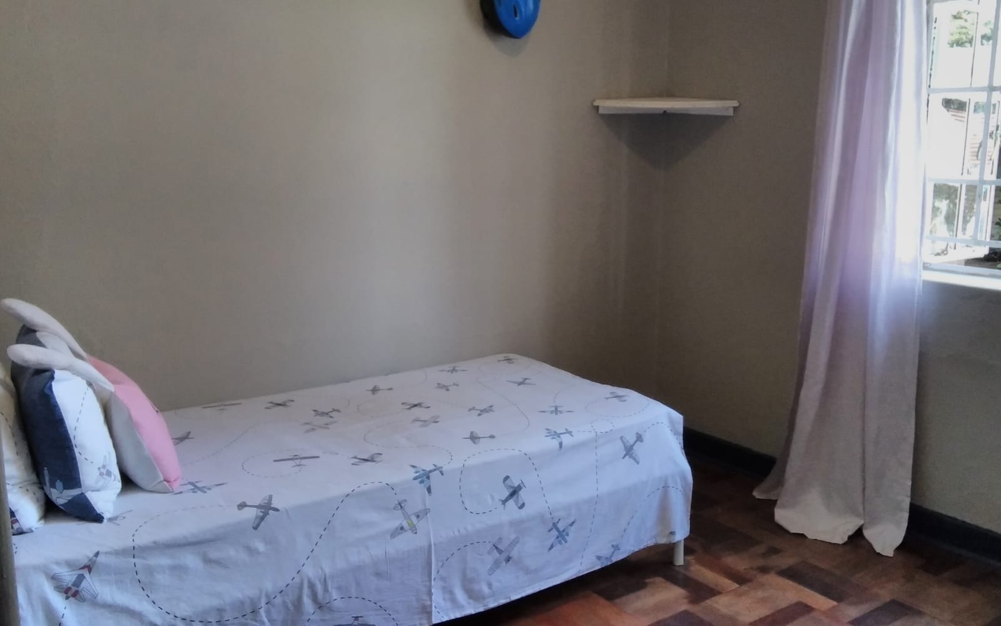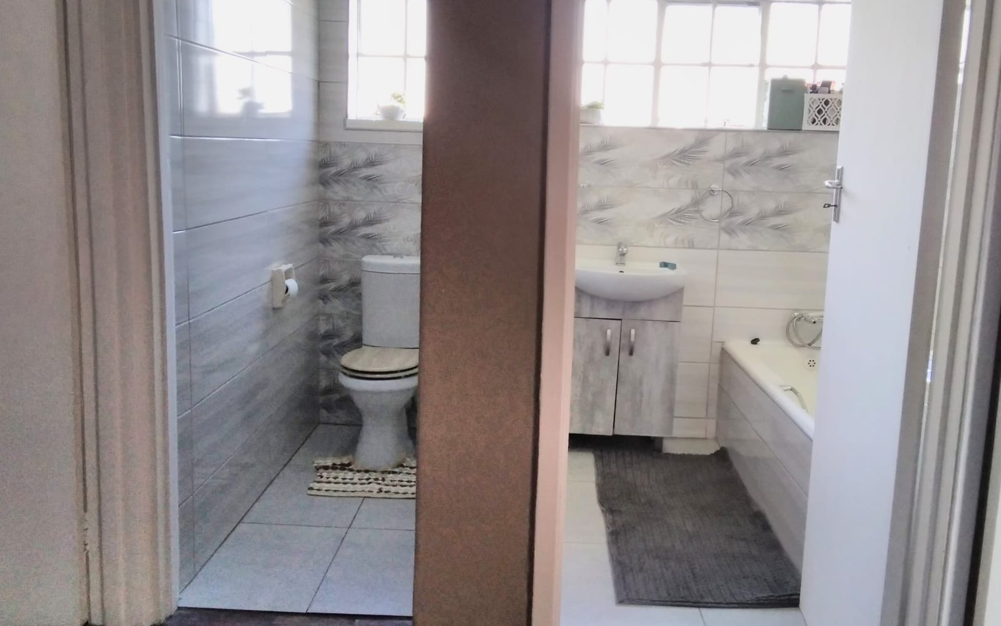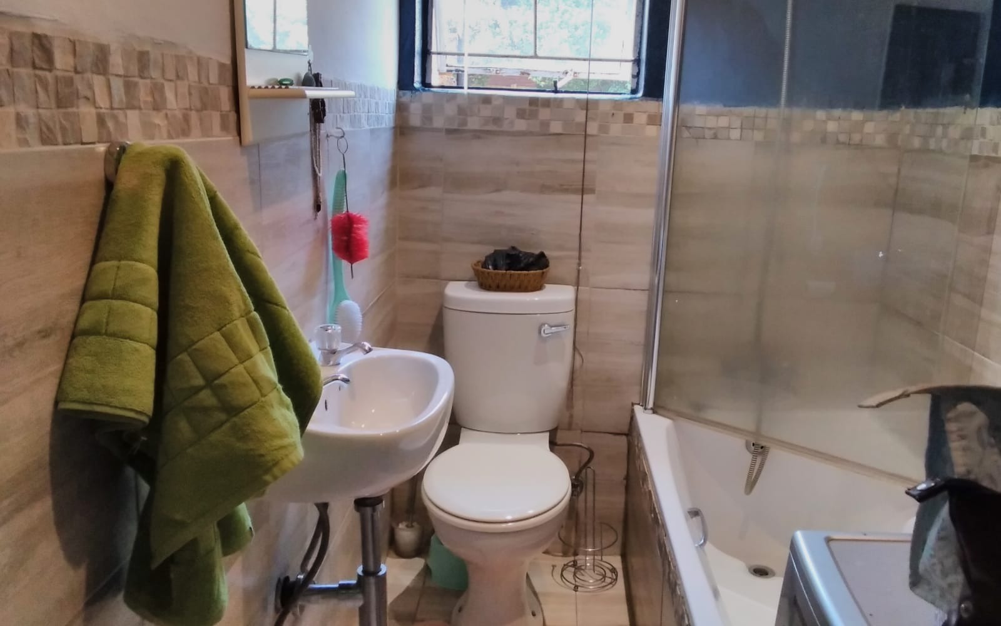- 3
- 3
- 2
- 370 m2
- 1 190 m2
Monthly Costs
Monthly Bond Repayment ZAR .
Calculated over years at % with no deposit. Change Assumptions
Affordability Calculator | Bond Costs Calculator | Bond Repayment Calculator | Apply for a Bond- Bond Calculator
- Affordability Calculator
- Bond Costs Calculator
- Bond Repayment Calculator
- Apply for a Bond
Bond Calculator
Affordability Calculator
Bond Costs Calculator
Bond Repayment Calculator
Contact Us

Disclaimer: The estimates contained on this webpage are provided for general information purposes and should be used as a guide only. While every effort is made to ensure the accuracy of the calculator, RE/MAX of Southern Africa cannot be held liable for any loss or damage arising directly or indirectly from the use of this calculator, including any incorrect information generated by this calculator, and/or arising pursuant to your reliance on such information.
Mun. Rates & Taxes: ZAR 1200.00
Property description
VIRTUAL ON SHOW WEEK – VIEW BY APPOINTMENT ONLY – CONTACT AGENT TO ARRANGE (as per Sellers instructions) NO APPOINTMENT - NO ACCESS
This exceptional property offers two houses plus a flatlet — ideal for a large family, extended family living together, or generating additional rental
income. A rare find that combines space, modern finishes, and entertainment area.
Main House:
3 Spacious Bedrooms with Parquet flooring and built in cupboards. The main bedroom also provides a separate study and main en-suite.
2 Bathrooms and separate guest Lo. Main En-Suite: (Bath, shower, basin, toilet)
2nd Bathroom: (Bath, basin, separate toilet)
Large, sunny lounge and separate dining room. Modern kitchen with ample cupboard space, granite countertops, and a trendy colour scheme.
2nd Dwelling: Charming Wood Cabin
2 Bedrooms | 2 Bathrooms
Separate from the main house for complete privacy.
Open-plan lounge and dining area leading onto a cosy deck.
Fully equipped kitchen.
Main Bedroom with BIC, walk-in area and en-suite bathroom (bath, toilet, basin).
2nd Bathroom with shower, toilet, and basin.
Bonus Flatlet:
1 Bedroom, 1 Bathroom, Lounge and kitchenette — perfect for guests, a young adult, or rental income.
Outdoor Features:
Sparkling Pool centrally positioned for all to enjoy.
Lapa entertainment area for relaxed gatherings.
Well-kept garden and generous backyard.
Double automated garage, carport, and ample driveway parking.
Property Details
- 3 Bedrooms
- 3 Bathrooms
- 2 Garages
- 1 Ensuite
- 1 Lounges
- 1 Dining Area
Property Features
- Study
- Pool
- Storage
- Pets Allowed
- Fence
- Access Gate
- Alarm
- Kitchen
- Lapa
- Built In Braai
- Guest Toilet
- Entrance Hall
- Paving
- Garden
| Bedrooms | 3 |
| Bathrooms | 3 |
| Garages | 2 |
| Floor Area | 370 m2 |
| Erf Size | 1 190 m2 |




