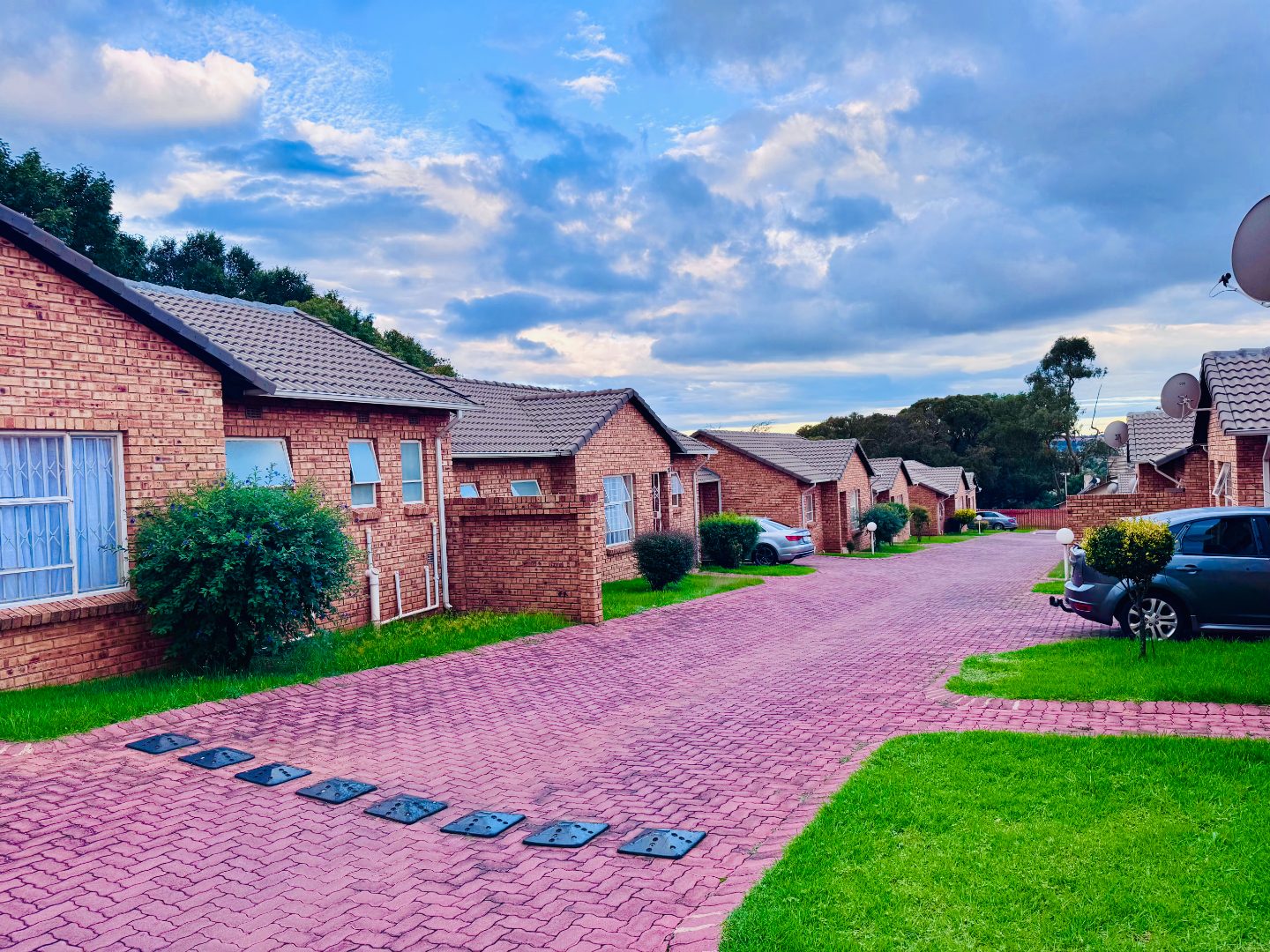- 2
- 1
- 1
- 76 m2
Monthly Costs
Monthly Bond Repayment ZAR .
Calculated over years at % with no deposit. Change Assumptions
Affordability Calculator | Bond Costs Calculator | Bond Repayment Calculator | Apply for a Bond- Bond Calculator
- Affordability Calculator
- Bond Costs Calculator
- Bond Repayment Calculator
- Apply for a Bond
Bond Calculator
Affordability Calculator
Bond Costs Calculator
Bond Repayment Calculator
Contact Us

Disclaimer: The estimates contained on this webpage are provided for general information purposes and should be used as a guide only. While every effort is made to ensure the accuracy of the calculator, RE/MAX of Southern Africa cannot be held liable for any loss or damage arising directly or indirectly from the use of this calculator, including any incorrect information generated by this calculator, and/or arising pursuant to your reliance on such information.
Mun. Rates & Taxes: ZAR 350.00
Monthly Levy: ZAR 946.00
Property description
A home you don't wanna miss....
Nestled in the heart of Groblerpark, this sought-after complex offers the perfect blend of convenience and tranquility. On entering the unit, you are greeted by an open-concept lounge space, seamlessly connecting the Kitchen
The kitchen boasts sleek, granite countertops, and generous storage space, making it every chef's delight.
The bedrooms are comfortable and offer plenty of closet space
This townhouse offers the convenience of a garage parking and ample visitors parking ensuring your vehicle is safe and secure.
Step outside to a private garden for those nice summer days
- Fibre to home internet connectivity
- Pre-paid electricity
- 24hrs Managed Security Control providing residents with peace of mind.
Strategically located with easy access to Shopping centers such as Westgate mall, Schools and Hospitals ,as well as Entertainment places.
For a home, look no further....
Make that call and grab this home for yourself....
Property Details
- 2 Bedrooms
- 1 Bathrooms
- 1 Garages
- 1 Lounges
Property Features
- Access Gate
- Kitchen
- Paving
- Garden
| Bedrooms | 2 |
| Bathrooms | 1 |
| Garages | 1 |
| Floor Area | 76 m2 |




































