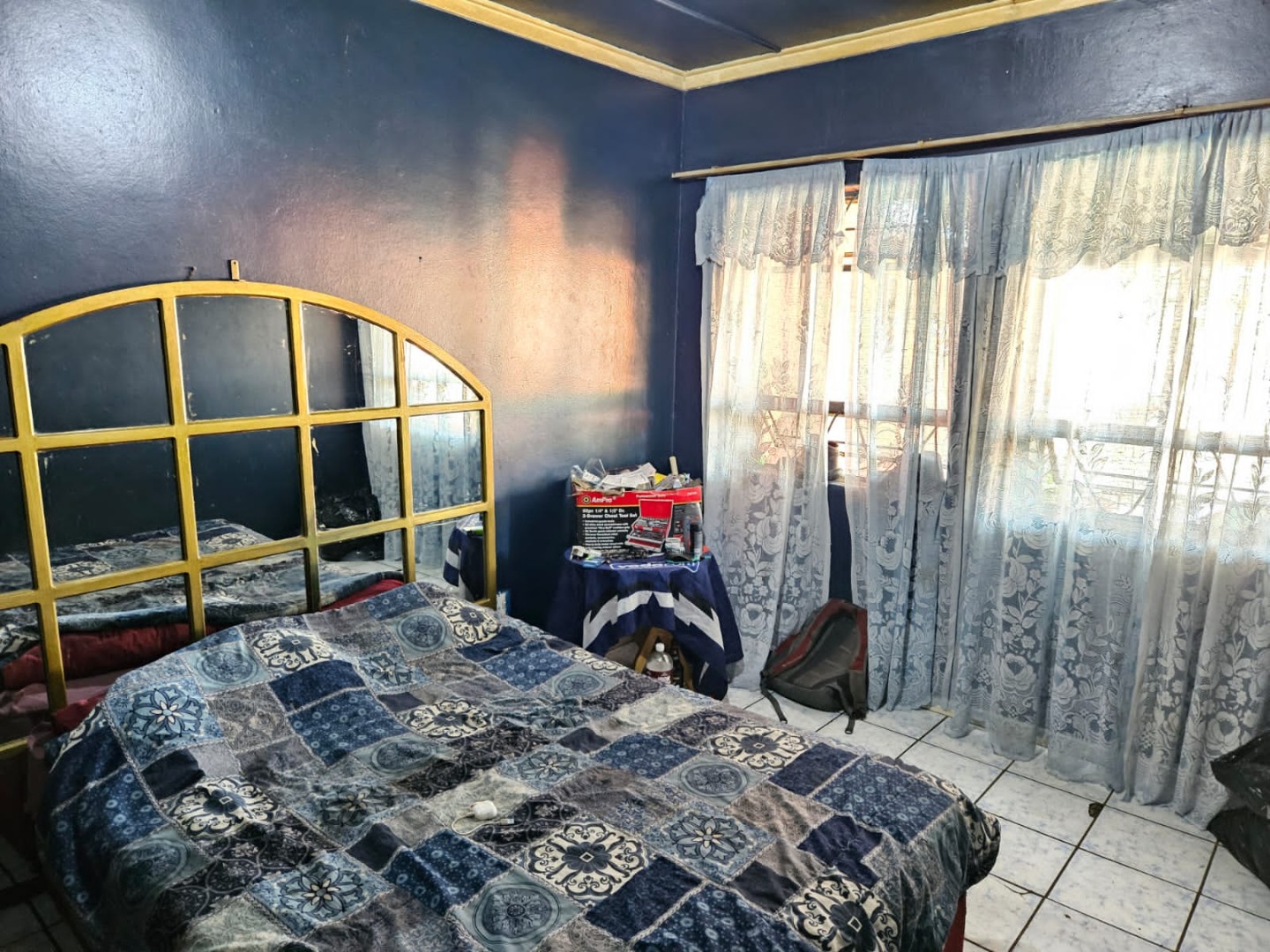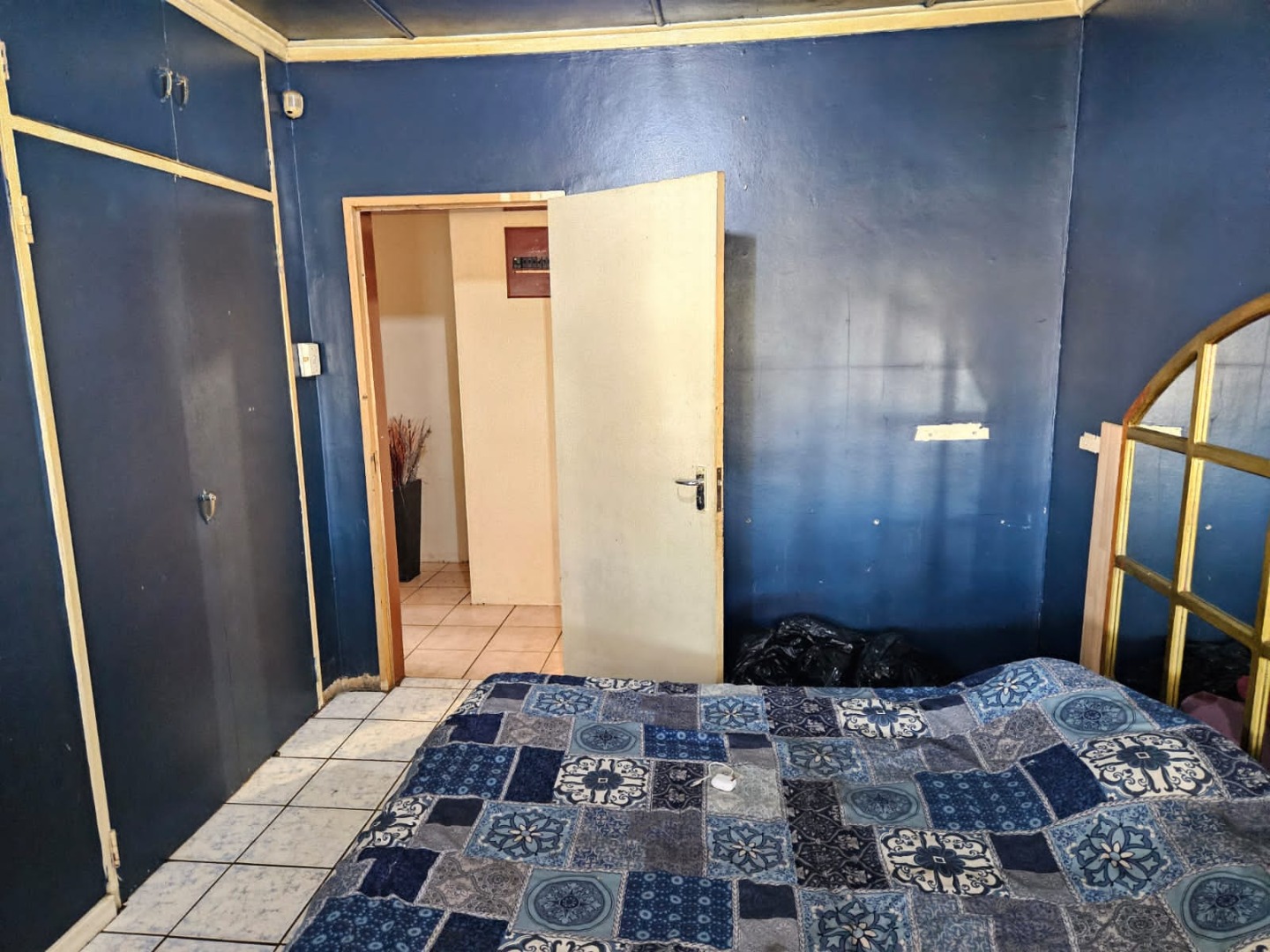- 4
- 1
- 1
- 189 m2
- 756 m2
Monthly Costs
Monthly Bond Repayment ZAR .
Calculated over years at % with no deposit. Change Assumptions
Affordability Calculator | Bond Costs Calculator | Bond Repayment Calculator | Apply for a Bond- Bond Calculator
- Affordability Calculator
- Bond Costs Calculator
- Bond Repayment Calculator
- Apply for a Bond
Bond Calculator
Affordability Calculator
Bond Costs Calculator
Bond Repayment Calculator
Contact Us

Disclaimer: The estimates contained on this webpage are provided for general information purposes and should be used as a guide only. While every effort is made to ensure the accuracy of the calculator, RE/MAX of Southern Africa cannot be held liable for any loss or damage arising directly or indirectly from the use of this calculator, including any incorrect information generated by this calculator, and/or arising pursuant to your reliance on such information.
Mun. Rates & Taxes: ZAR 749.00
Monthly Levy: ZAR 0.00
Special Levies: ZAR 0.00
Property description
You are invited into this beautiful family home that is located in a tranquil environment that is well protected. As you approach the home you are greeted by a beautiful, well maintained, lush green garden and a spacious yard that accommodates up to seven cars. Five cars can be parked in a closed spot on the one side of the house while one can be parked inside the garage and another in the covered carport. Besides these there's even more parking space that can accommodate your visitors inside the yard. As you enter the home the first thing that catches your eye is the cozy lounge area retreat with a grand fireplace which serves as the focal point of the room, radiating a gentle glow that saturate the space with a comforting ambiance. The lounge leads to the passage of the home as well as a room that can be turned into an entertainment area for family and friends.
The home has three rooms inside, a full bathroom with a bathtub, toilet and basin and a kitchen. The master bedroom is quite spacious with built-in cupboards and large windows that allow natural light to come in creating a bright and airy atmosphere. The second bedroom, slightly smaller to the master bedroom, has similar features to the master bedroom with a window that overlooks the front of the house, providing views of the garden and neighborhood. Both rooms are adjacent to the full bathroom which offers a luxurious spot for soaking and unwinding after a long day, creating a spa-like experience within the comfort of home. The third room is a flexible room with versatile space that can serve as either a third bedroom or a dedicated study room, depending on the household's needs. The kitchen is equipped with modern appliances and ample counter space, making meal preparation a breeze. There's a door that leads from the kitchen to the back of the home, providing easy access to outdoor areas such as the laundry room, guest bathroom, outside bedroom, pool and storage room.
For peace of mind and for your safety the home has burglar bars installed as well as an electric fence.
Property Details
- 4 Bedrooms
- 1 Bathrooms
- 1 Garages
- 1 Lounges
Property Features
- Pool
- Pets Allowed
- Access Gate
- Kitchen
- Fire Place
- Guest Toilet
- Garden
- Family TV Room
| Bedrooms | 4 |
| Bathrooms | 1 |
| Garages | 1 |
| Floor Area | 189 m2 |
| Erf Size | 756 m2 |

































































