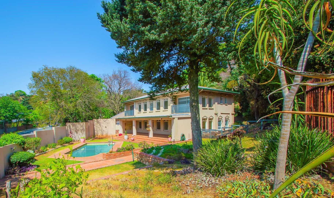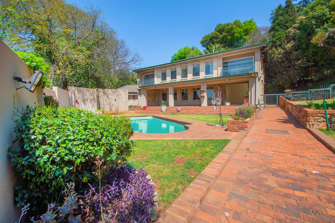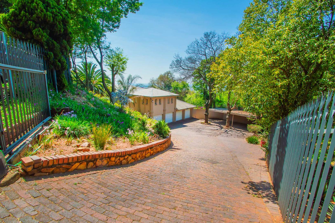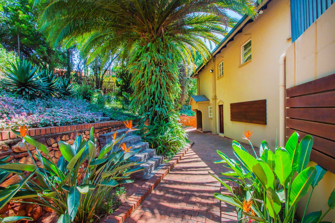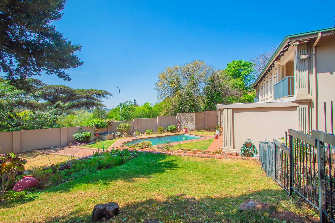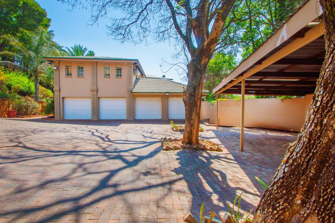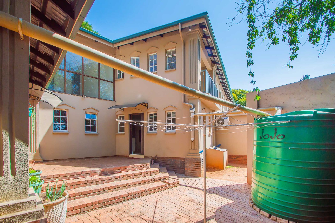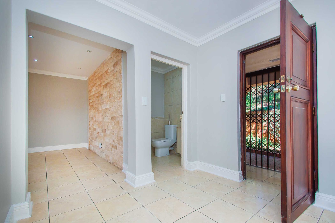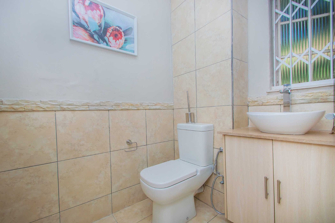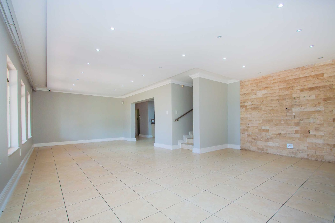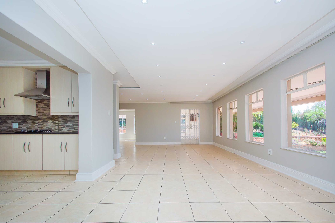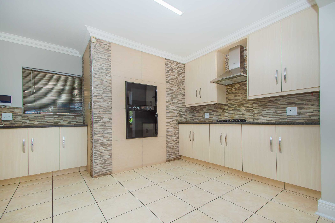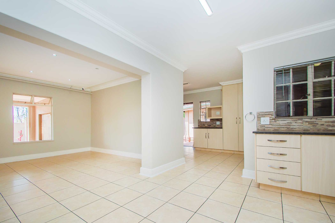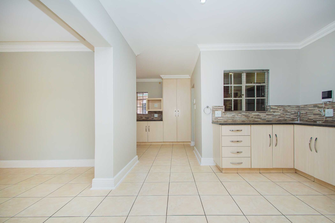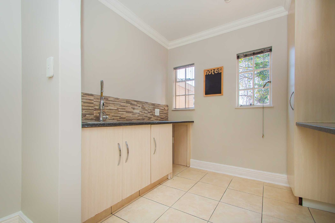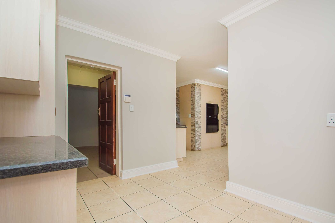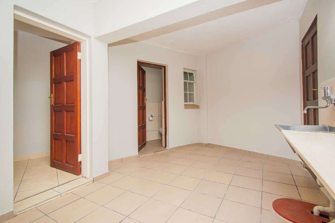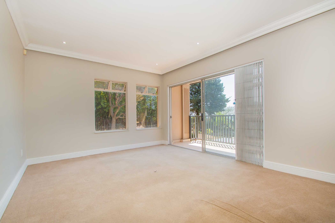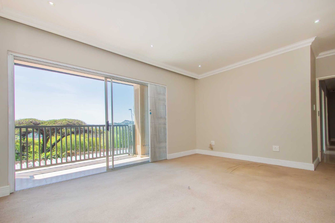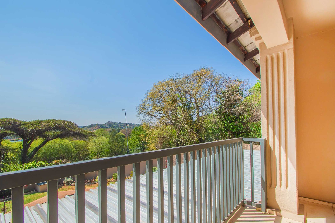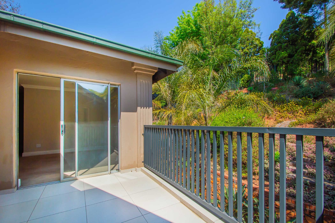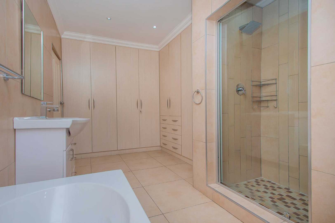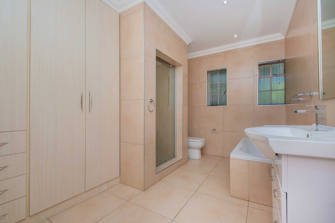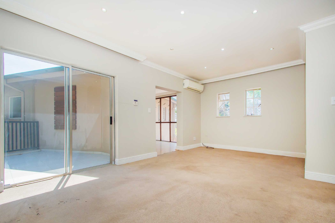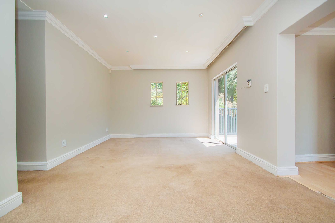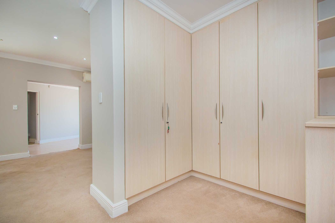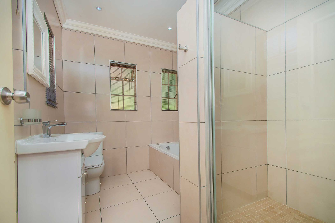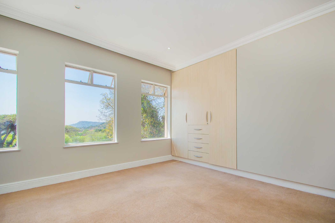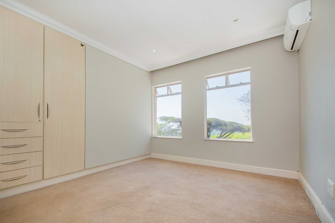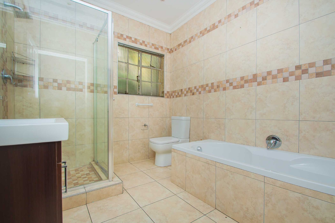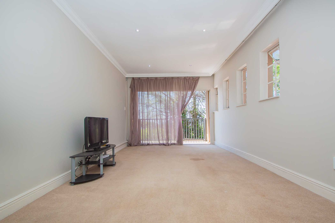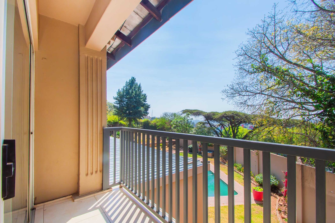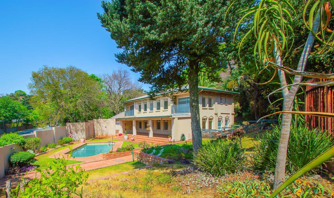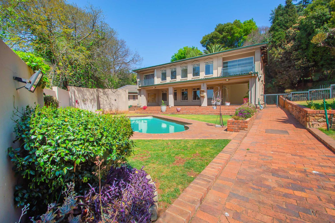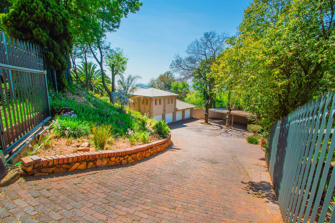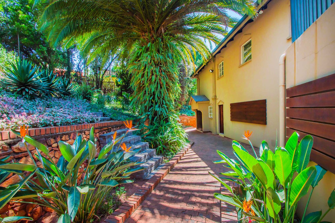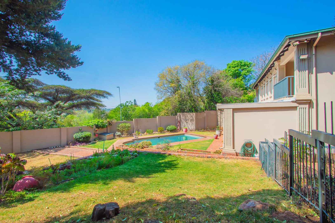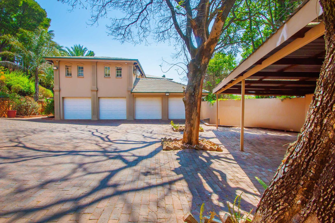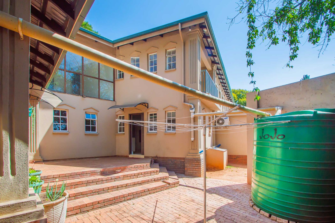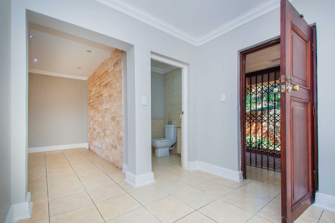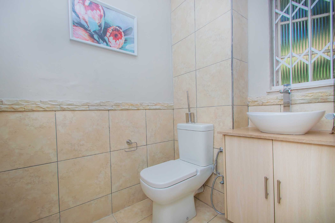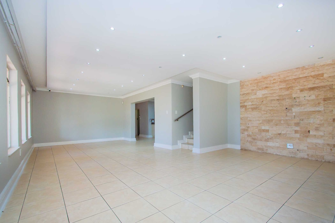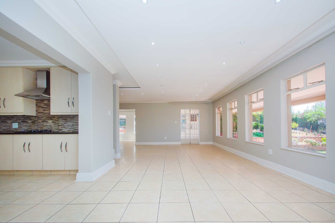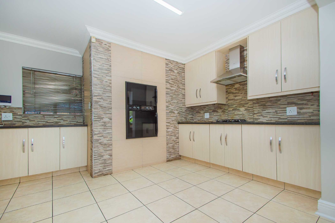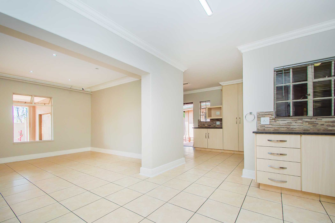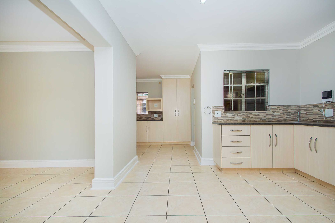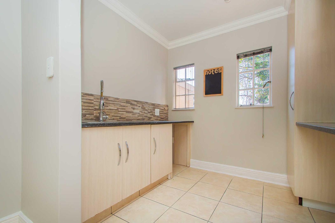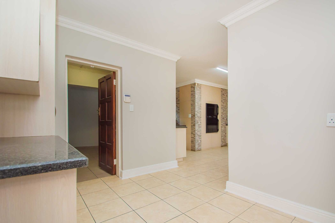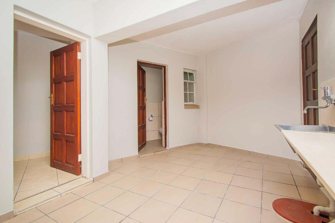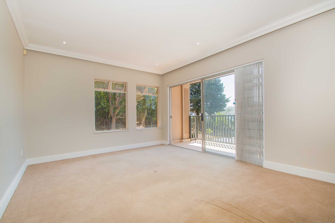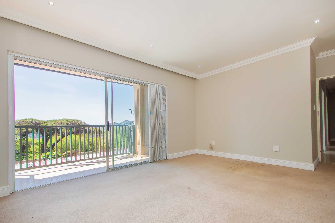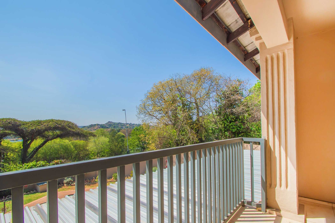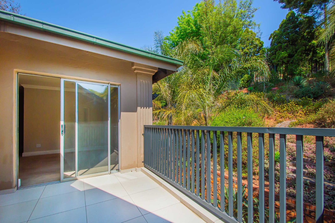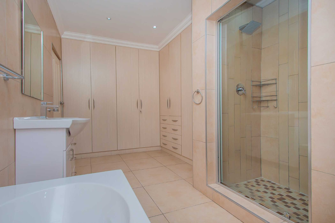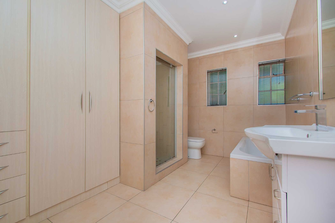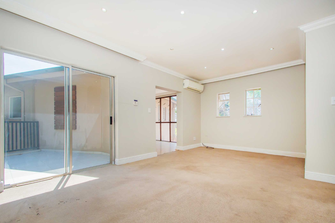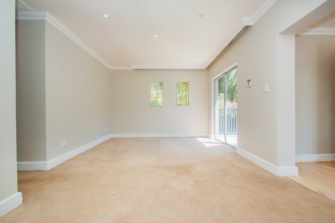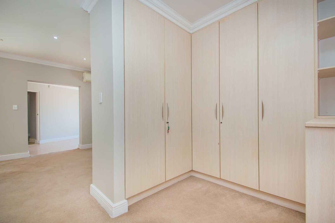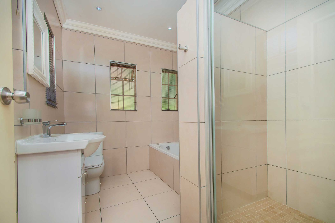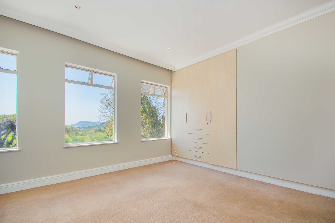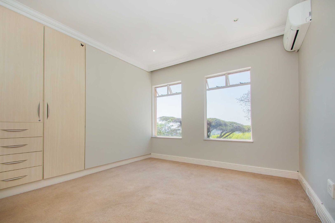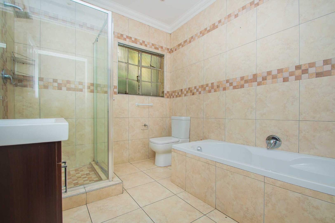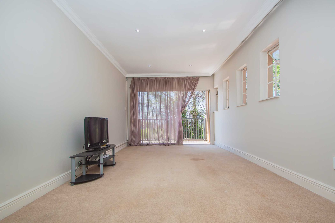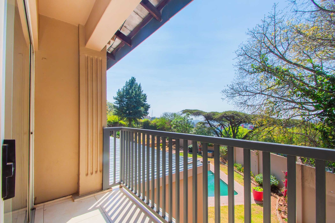- 4
- 3.5
- 4
- 450 m2
- 2 467 m2
Monthly Costs
Monthly Bond Repayment ZAR .
Calculated over years at % with no deposit. Change Assumptions
Affordability Calculator | Bond Costs Calculator | Bond Repayment Calculator | Apply for a Bond- Bond Calculator
- Affordability Calculator
- Bond Costs Calculator
- Bond Repayment Calculator
- Apply for a Bond
Bond Calculator
Affordability Calculator
Bond Costs Calculator
Bond Repayment Calculator
Contact Us

Disclaimer: The estimates contained on this webpage are provided for general information purposes and should be used as a guide only. While every effort is made to ensure the accuracy of the calculator, RE/MAX of Southern Africa cannot be held liable for any loss or damage arising directly or indirectly from the use of this calculator, including any incorrect information generated by this calculator, and/or arising pursuant to your reliance on such information.
Mun. Rates & Taxes: ZAR 1800.00
Property description
Discover this impressive double-storey family home, designed for comfort, convenience, and entertaining. Securely set behind an automated gate with video intercom, the property features a long driveway with ample visitor parking, four automated garages, and three carports—perfect
for large families or car enthusiasts.
Step through the front door into a welcoming entrance room with guest toilet, leading into a spacious open-plan living and dining area that seamlessly flows into the modern kitchen, equipped with a gas hob, double eye-level oven, and extractor fan. A separate scullery/laundry ensures practicality and organization.
The living area opens onto a covered patio, ideal for entertaining, overlooking a large garden and swimming pool. An additional enclosed, tiled patio room can be adapted as a secondary living or entertainment space, offering flexibility for your family’s lifestyle.
Set off the living area is a separate wing with 2 rooms and a bathroom, perfect as a work-from-home office or staff quarters.
Upstairs, you’ll find four bedrooms, including two bedrooms walk-in robes and full en suite bathrooms. One bedroom boasts a private balcony with stunning views, while the main bedroom features a private balcony and a pyjama lounge, perfect for enjoying your morning coffee and enjoying the view. The remaining two bedrooms are serviced by a full third bathroom. Additionally the upstairs is complemented by a family TV room with balcony and a walk-in linen closet.
Comfort and convenience are enhanced with air conditioning in the main and second bedrooms, a 5,000-litre JoJo water tank, store room, prepaid electricity, fibre-ready connectivity, and CCTV cameras for peace of mind.
Perfectly located near Flora Clinic with easy access to shops, schools, and main routes, this home combines spacious living, modern amenities, and secure family-friendly surroundings.
Call now to book your private viewing!
Property Details
- 4 Bedrooms
- 3.5 Bathrooms
- 4 Garages
- 2 Ensuite
- 2 Lounges
- 1 Dining Area
Property Features
- Study
- Balcony
- Patio
- Pool
- Staff Quarters
- Laundry
- Storage
- Aircon
- Pets Allowed
- Access Gate
- Alarm
- Scenic View
- Kitchen
- Guest Toilet
- Entrance Hall
- Garden
- Intercom
- Family TV Room
| Bedrooms | 4 |
| Bathrooms | 3.5 |
| Garages | 4 |
| Floor Area | 450 m2 |
| Erf Size | 2 467 m2 |
Contact the Agent

Tania Barter
Full Status Property Practitioner
