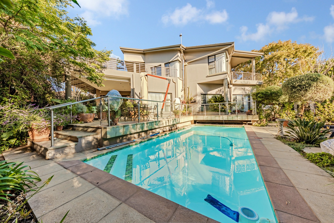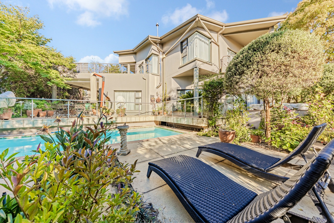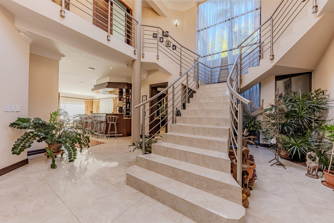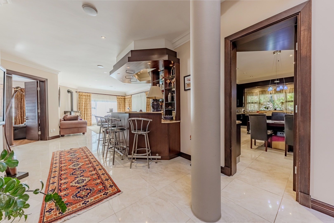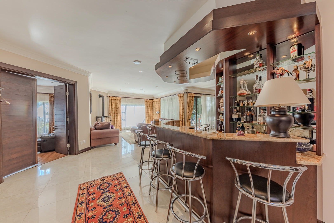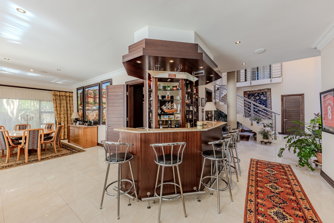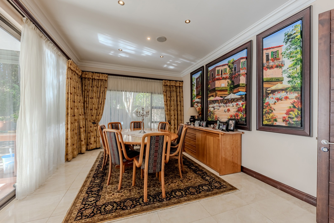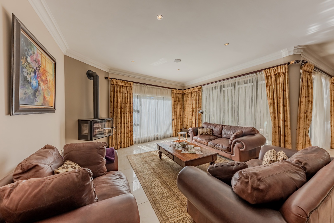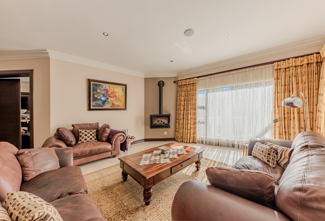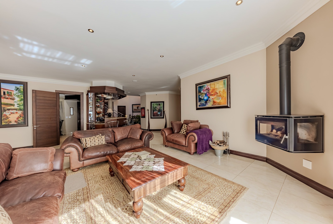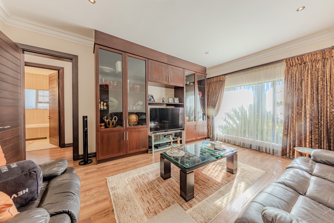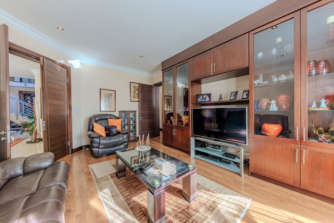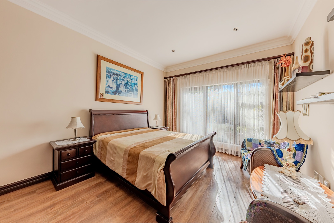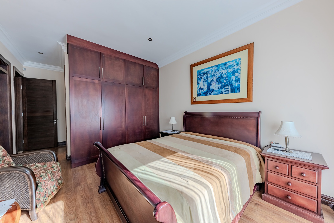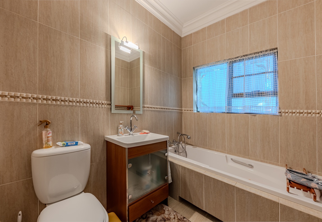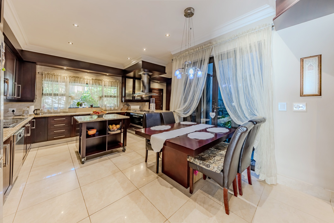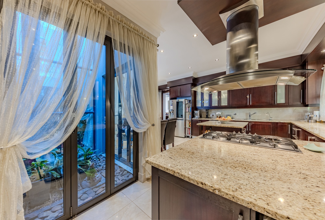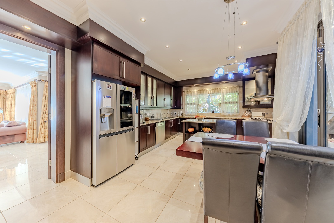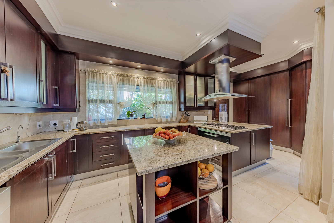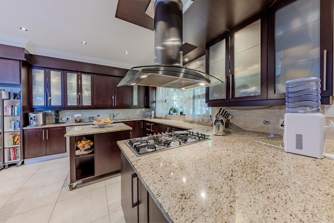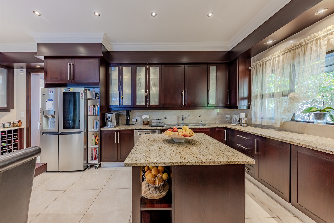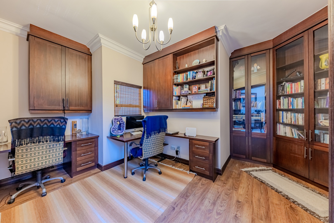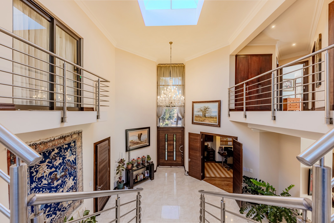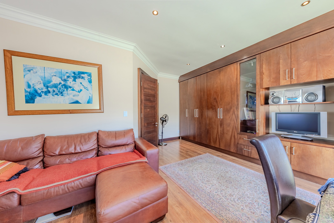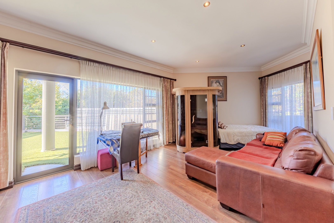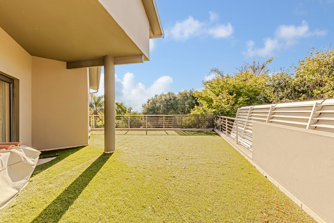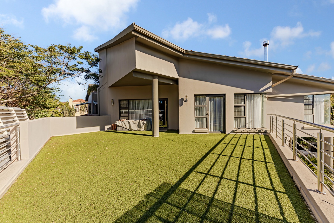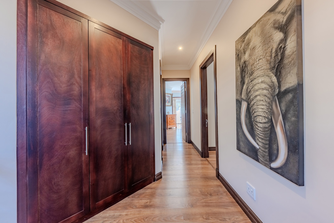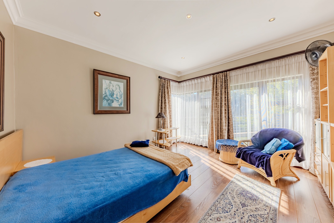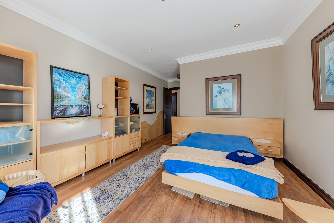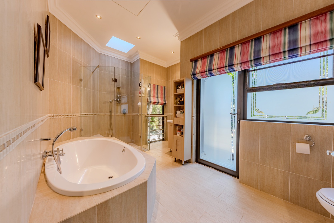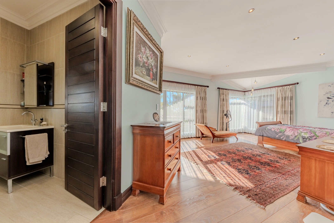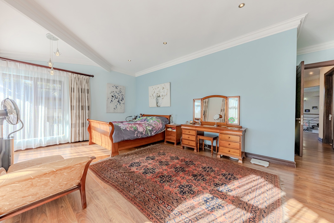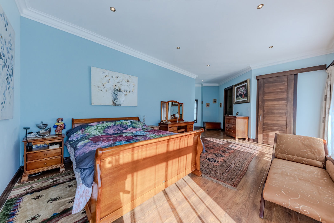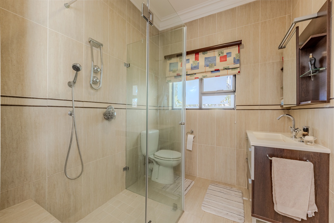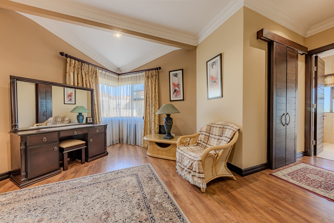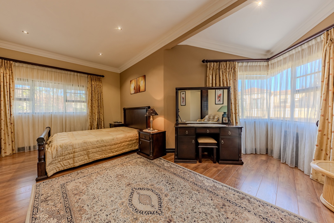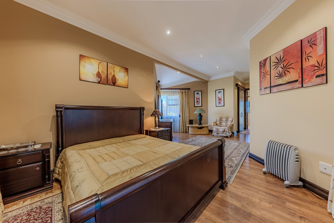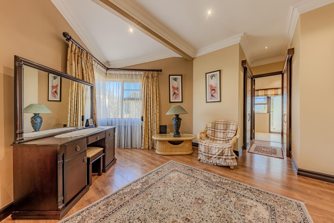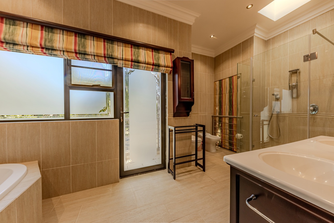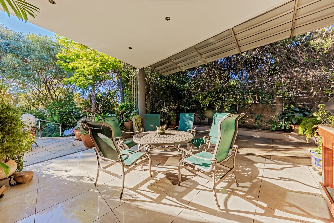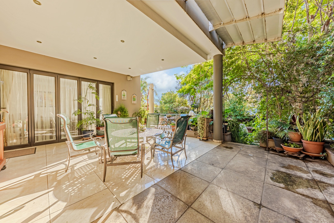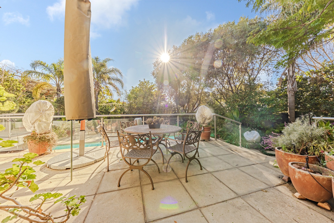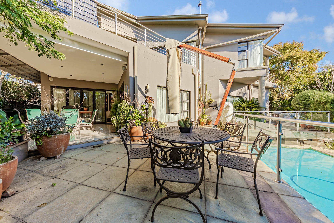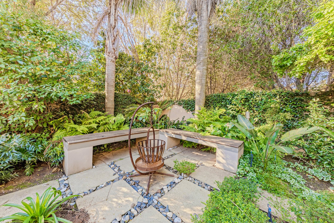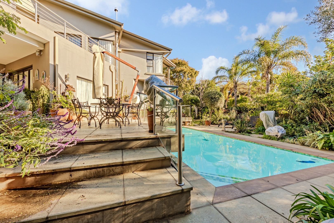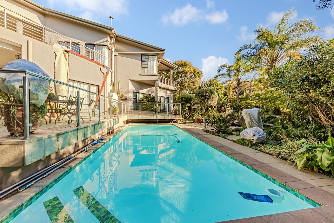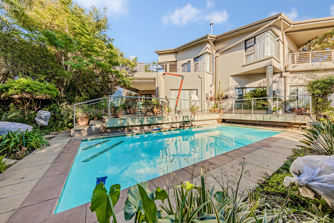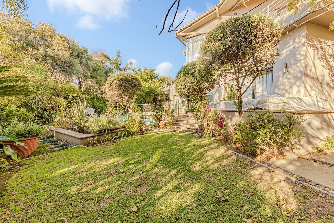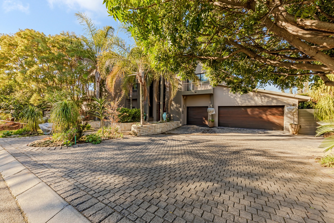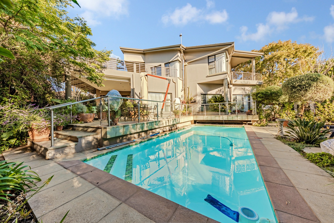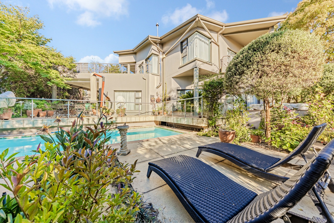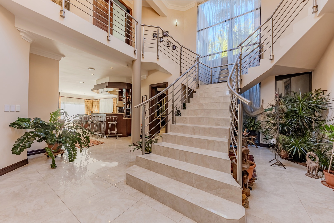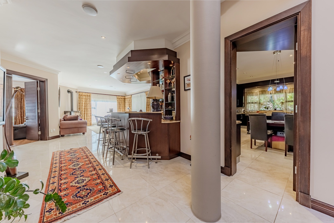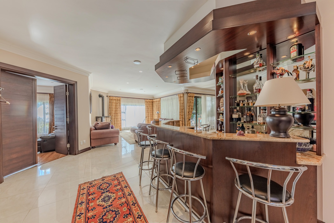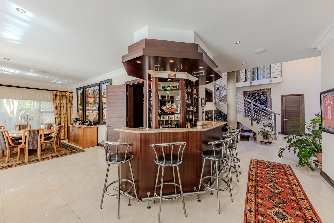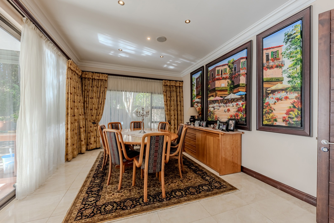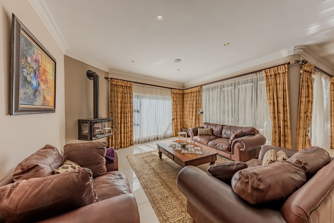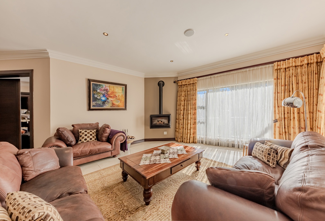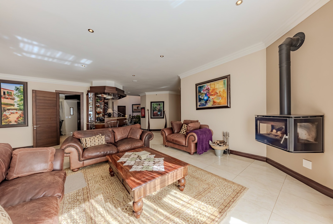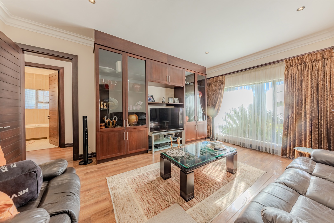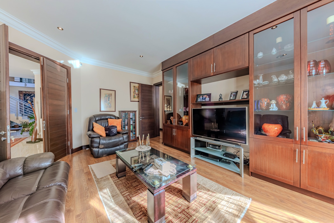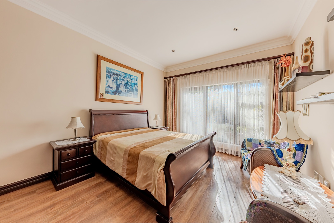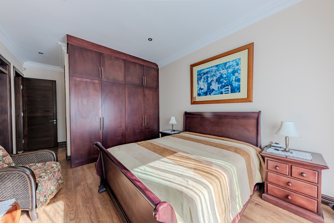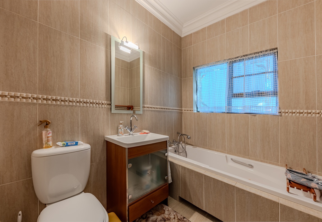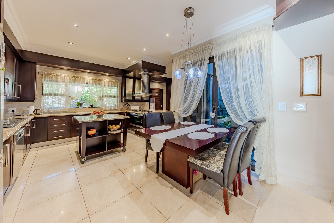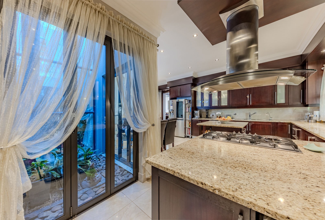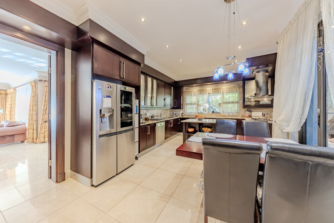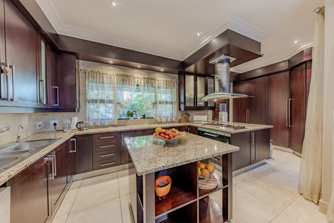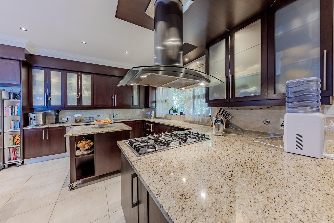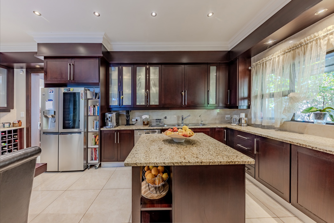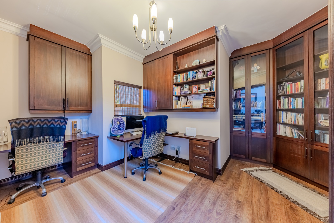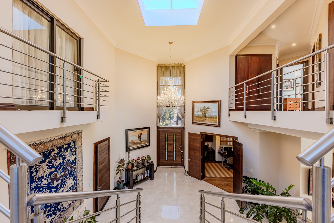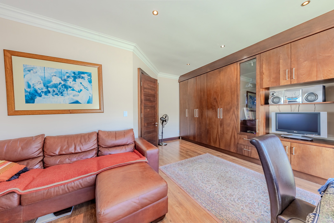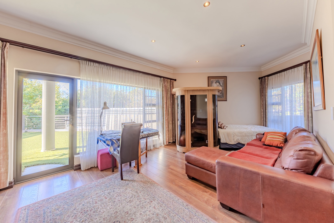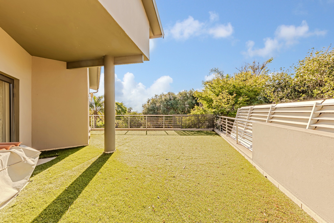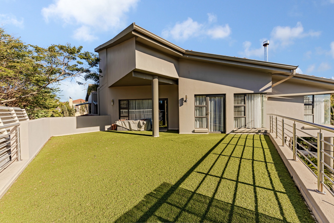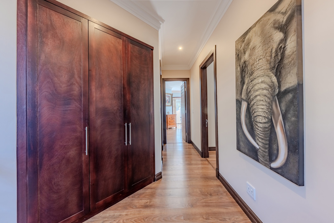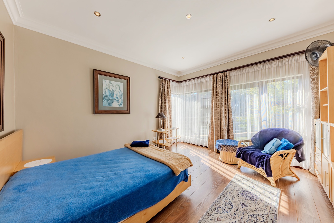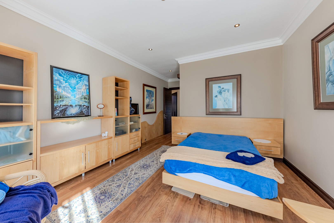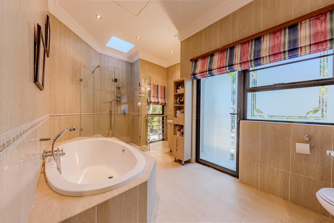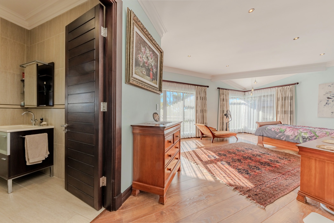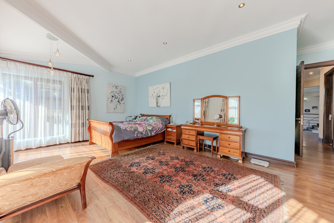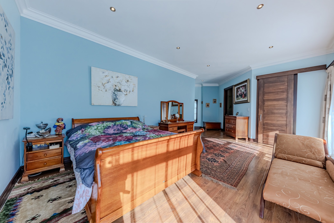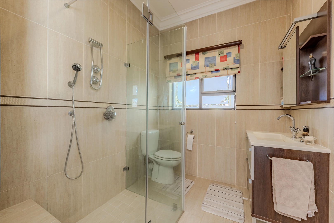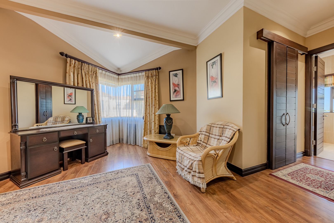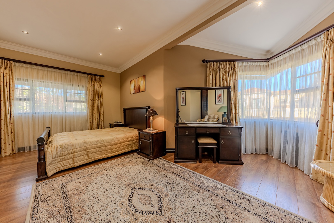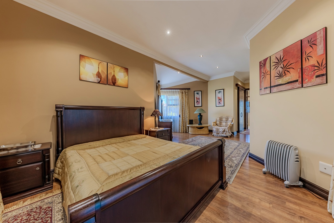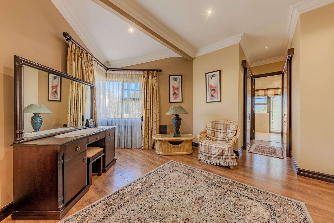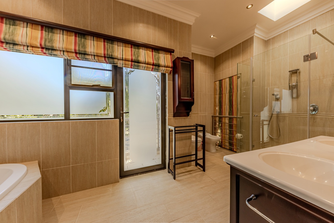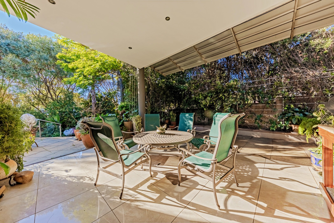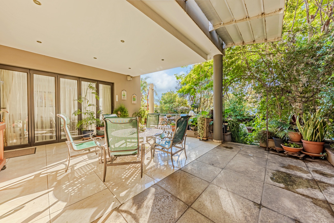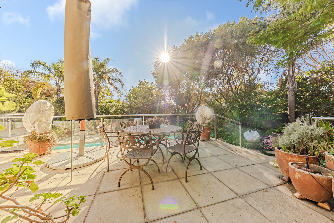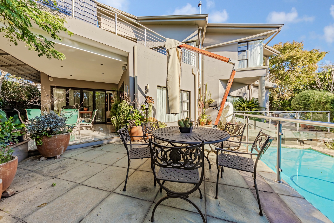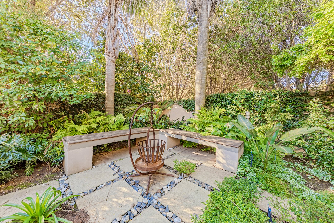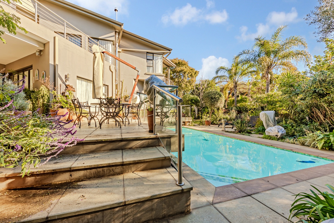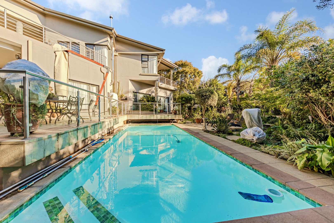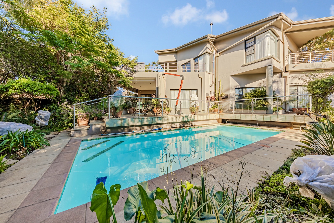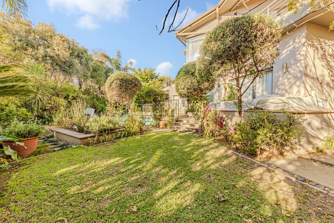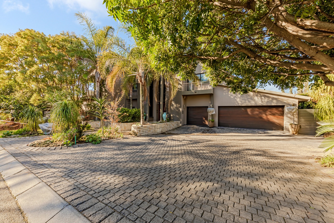- 5
- 4
- 3
- 661 m2
- 1 048 m2
Monthly Costs
Monthly Bond Repayment ZAR .
Calculated over years at % with no deposit. Change Assumptions
Affordability Calculator | Bond Costs Calculator | Bond Repayment Calculator | Apply for a Bond- Bond Calculator
- Affordability Calculator
- Bond Costs Calculator
- Bond Repayment Calculator
- Apply for a Bond
Bond Calculator
Affordability Calculator
Bond Costs Calculator
Bond Repayment Calculator
Contact Us

Disclaimer: The estimates contained on this webpage are provided for general information purposes and should be used as a guide only. While every effort is made to ensure the accuracy of the calculator, RE/MAX of Southern Africa cannot be held liable for any loss or damage arising directly or indirectly from the use of this calculator, including any incorrect information generated by this calculator, and/or arising pursuant to your reliance on such information.
Monthly Levy: ZAR 5760.00
Property description
Elegant Estate Living – Spacious Family Home with Flatlet, Solar Power & Superior Finishes
Nestled in one of the most sought-after estates, this magnificent residence is the epitome of secure family living, offering space, functionality, and timeless elegance. Meticulously designed and maintained, this property provides a seamless blend of indoor luxury and outdoor serenity, making it a truly exceptional place to call home. Situated in a prestigious and secure golf estate, residents enjoy 24-hour security, peace of mind, and access to a world-class lifestyle that includes a clubhouse with a fully equipped gym, restaurant, hair salon, beauty spa, and a tennis court.
From the moment you arrive, the home makes a powerful statement. A grand entrance hall, framed by a striking feature light and an elegant double staircase, sets the tone for the rest of the property. Every aspect of this home has been carefully considered—from its flowing open-plan layout to its high-quality finishes—creating an atmosphere that is both luxurious and inviting. The staircase is finished with modern glass balustrades, adding a sleek contemporary touch to the elegant design.
The main living area is spacious and open, filled with natural light and enhanced by underfloor heating for year-round comfort. The central TV lounge, featuring a built-in fireplace, serves as the heart of the home—ideal for both relaxed family evenings and formal gatherings. Adjacent to the lounge is a custom-designed bar with granite countertops, a sophisticated space for entertaining that integrates seamlessly into the home’s layout.
The kitchen is a standout feature of the home. It combines classic design with modern convenience, offering extensive top-to-bottom cupboards, luxurious granite countertops, a butcher’s block, and a built-in electric oven and stove. This culinary space is perfect for both everyday meals and large-scale entertaining, offering the functionality and aesthetics expected in a premium estate home.
Accommodation in this home is generous, with five spacious bedrooms and four bathrooms in total, three of which are en-suite. The home is thoughtfully designed to incorporate a one-bedroom flatlet with private TV lounge, bedroom, and en-suite bathroom with its own entrance. This space can serve as a fully private living area for extended family, guests, or rental income, or it can be seamlessly integrated into the main home to cater as a guest suite with a private lounge, expanding the home’s five-bedroom layout as needed.
The master suite is a tranquil retreat, complete with a private en-suite bathroom and walk-in cupboard space. Upstairs, another bedroom boasts a full en-suite bathroom and a charming Juliet balcony that overlooks the estate, offering both privacy and tranquil views. Each bedroom is well-appointed and thoughtfully designed, ensuring comfort for every member of the family.
Adding to the functionality of the home is a private study with built-in cupboards, perfect for working from home or managing household affairs in a quiet, designated space.
Outdoor living is equally impressive. A beautifully maintained swimming pool provides the perfect space for family fun or leisurely afternoons, while a balcony fitted with artificial grass adds a low-maintenance yet luxurious touch to the exterior. There are two covered patios ideal for year-round entertaining, as well as an open patio space that provides a sunny setting for outdoor dining or relaxation. The lush garden is complemented by a dedicated storehouse, offering practical storage for gardening tools and equipment.
One of the unique highlights of this property is the separate flatlet with its own private entrance. It includes a comfortable lounge, bedroom, and bathroom, making it ideal for extended family, guests, or even as an income-generating rental unit. The inclusion of a private space adds flexibility and significant value to the home or can serve as a guest suite and can flow into the home if five bedrooms are needed for family needs.
Outside you can entertain with covered patio, open patio, boma/ firepit area overlooking sparkling blue swimming pool, and landscaped garden. Perfect setting to unwind after a busy day.
Additional features include three automated garages, with enough space to park four cars comfortably. This ample garage space is perfect for families with multiple vehicles and includes built-in cupboards, storage areas, and a workshop section for DIY or hobby enthusiasts. The home also includes fully equipped staff quarters with a private bathroom and shower—ensuring that domestic needs are comfortably met.
For those who value sustainability and energy independence, the property is equipped with a high-performance solar power system, featuring 16 solar panels and three batteries. This environmentally conscious addition significantly reduces electricity costs and provides peace of mind during power outages.
In summary, this property is an outstanding opportunity for those seeking a luxurious lifestyle in a secure estate setting. With its generous proportions, versatile layout, premium features, and thoughtful design, it offers everything a modern family could need—and more. Whether you're entertaining, relaxing, working from home, or raising a family, this home provides the perfect environment for every aspect of life.
Call now to book your private viewing.
Property Details
- 5 Bedrooms
- 4 Bathrooms
- 3 Garages
- 3 Ensuite
- 2 Lounges
- 1 Dining Area
Property Features
- Study
- Balcony
- Patio
- Pool
- Golf Course
- Club House
- Staff Quarters
- Pets Allowed
- Kitchen
- Fire Place
- Pantry
- Irrigation System
- Paving
- Garden
- Intercom
- Family TV Room
| Bedrooms | 5 |
| Bathrooms | 4 |
| Garages | 3 |
| Floor Area | 661 m2 |
| Erf Size | 1 048 m2 |
Contact the Agent

Yolandi Crous
Full Status Property Practitioner
