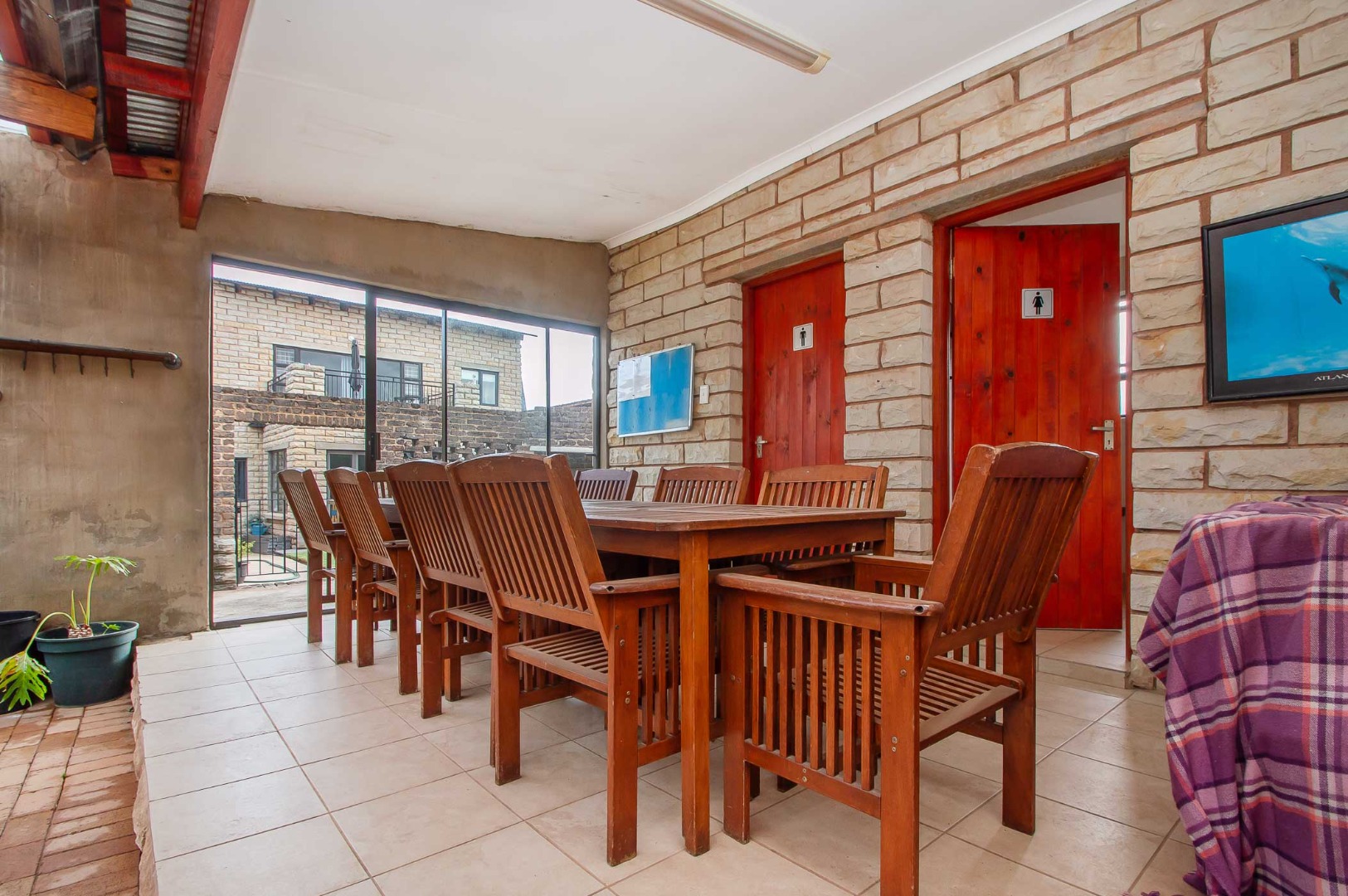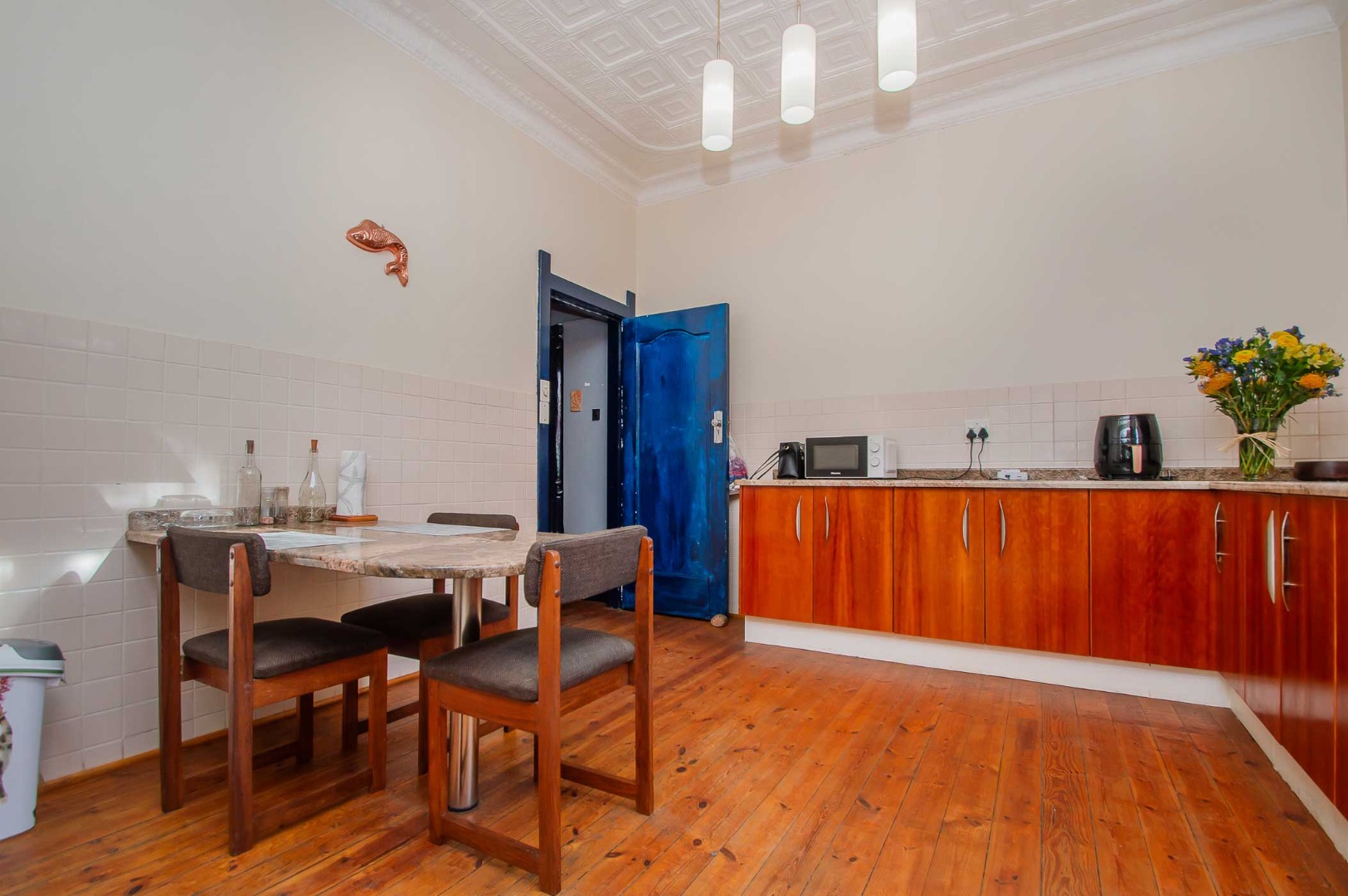- 2
- 2
- 2
- 502 m2
- 1 011 m2
Monthly Costs
Monthly Bond Repayment ZAR .
Calculated over years at % with no deposit. Change Assumptions
Affordability Calculator | Bond Costs Calculator | Bond Repayment Calculator | Apply for a Bond- Bond Calculator
- Affordability Calculator
- Bond Costs Calculator
- Bond Repayment Calculator
- Apply for a Bond
Bond Calculator
Affordability Calculator
Bond Costs Calculator
Bond Repayment Calculator
Contact Us

Disclaimer: The estimates contained on this webpage are provided for general information purposes and should be used as a guide only. While every effort is made to ensure the accuracy of the calculator, RE/MAX of Southern Africa cannot be held liable for any loss or damage arising directly or indirectly from the use of this calculator, including any incorrect information generated by this calculator, and/or arising pursuant to your reliance on such information.
Property description
Let me walk you through.
Main house,
Downstairs:
The Entrance hall leads into a spacious living area with a comfortable entertainment space.
The sizable modern kitchen has loads of counter space and a breakfast nook that provides a cozy dining area.
Enjoy the natural light that fills this space.
A large bedroom, with lovely wooden flooring and tiles has ample cupboard space and a bathroom consisting of a toilet, bath and basin.
Upstairs:
The main bedroom has a patio leading off the room, as well as a versatile area that can be utilized as an Office space, or a nursery.
Wooden flooring and tiles with plenty of cupboard space tick yet another box.
It is a large room which can be utilized according to your needs.
The Entertainment area, with built in seating, is a large area set up for activities. There is also a solar heated pool that could be utilized for teaching swimming, it is also large enough for exercise laps, or
just to be enjoyed as the family pool.
Two Bachelor Flats:
Each unit is self contained, ideal for teenpads, guest rooms, or even for rental purposes!
The flats present with open plan layouts and provide one with a bedroom, bathroom and kitchenette.
Staff accommodation is yet another feature of this home.
Your additional features of this home include, aluminum windows frames, single glazed tinted glass, for added privacy, lovely wooden
flooring, CCTV and more.
Make sure to have this home on your list to view and match it up with your personal needs.
Property Details
- 2 Bedrooms
- 2 Bathrooms
- 2 Garages
- 1 Lounges
- 1 Dining Area
- 1 Flatlet
Property Features
- Pool
- Pets Allowed
- Family TV Room
| Bedrooms | 2 |
| Bathrooms | 2 |
| Garages | 2 |
| Floor Area | 502 m2 |
| Erf Size | 1 011 m2 |
Contact the Agent

Clifford Douman
Full Status Property Practitioner

















































