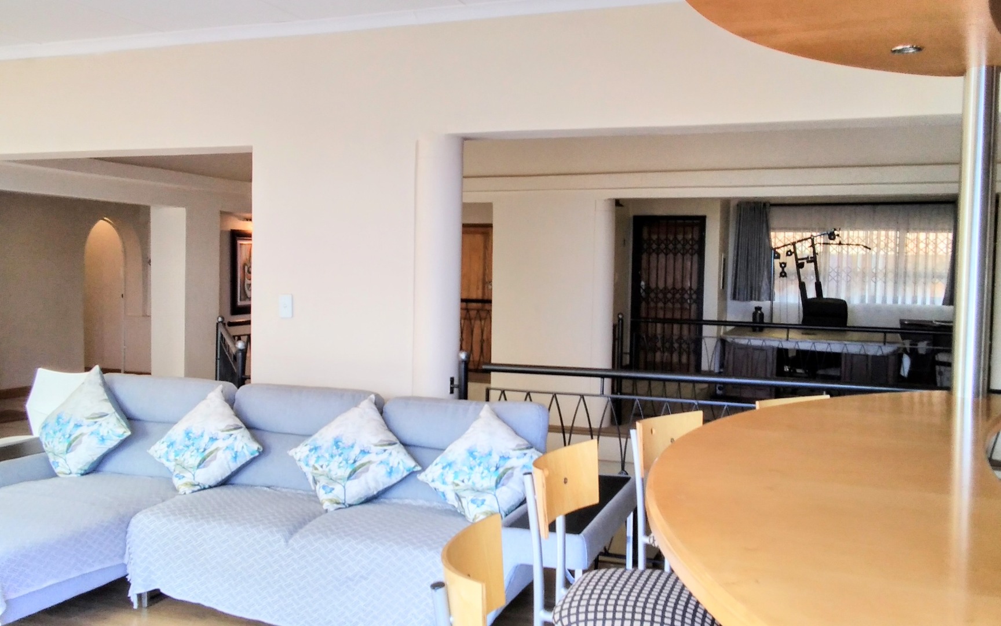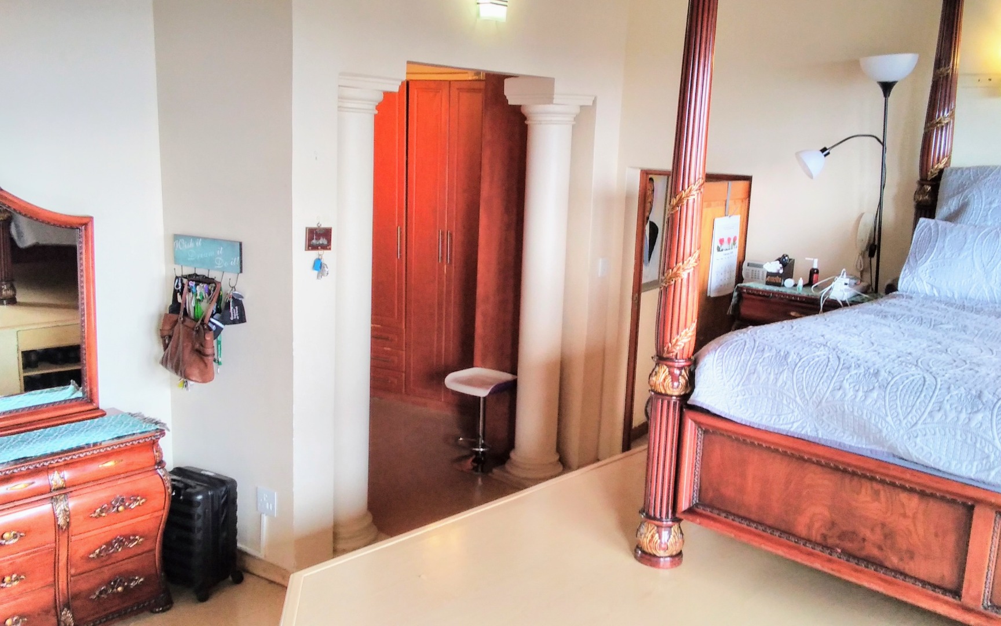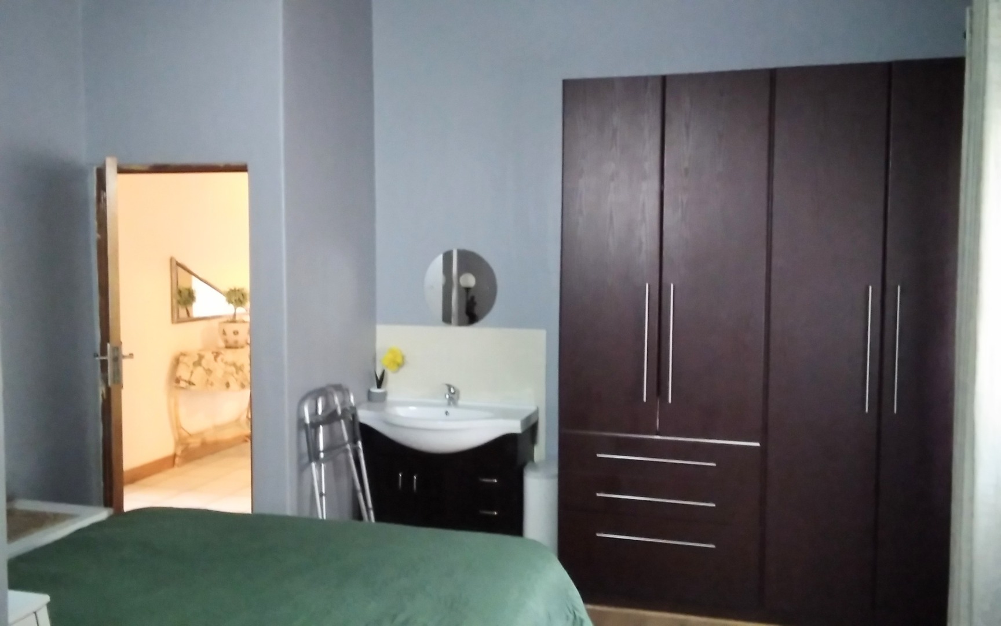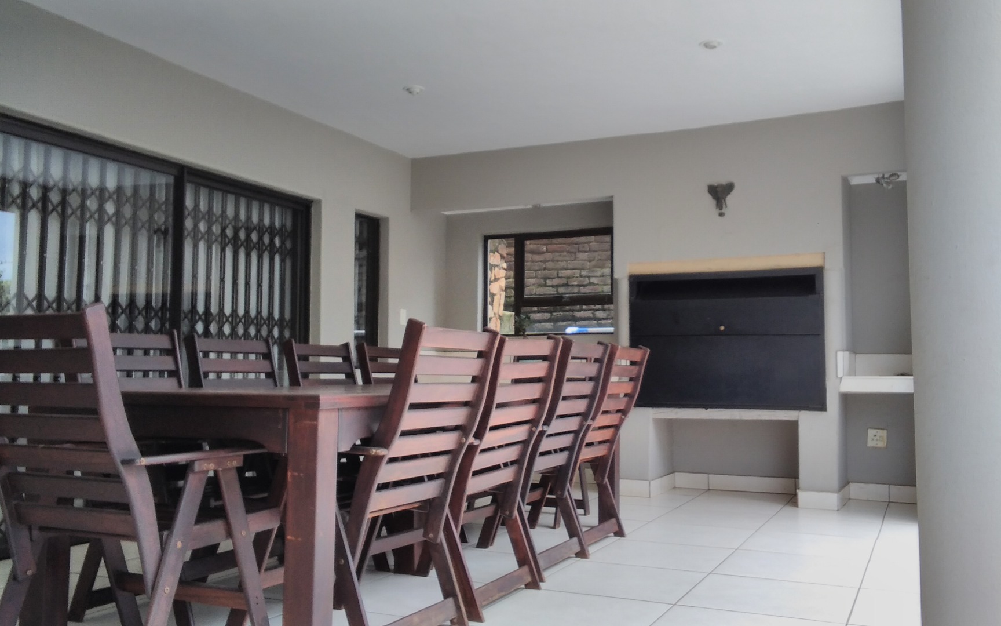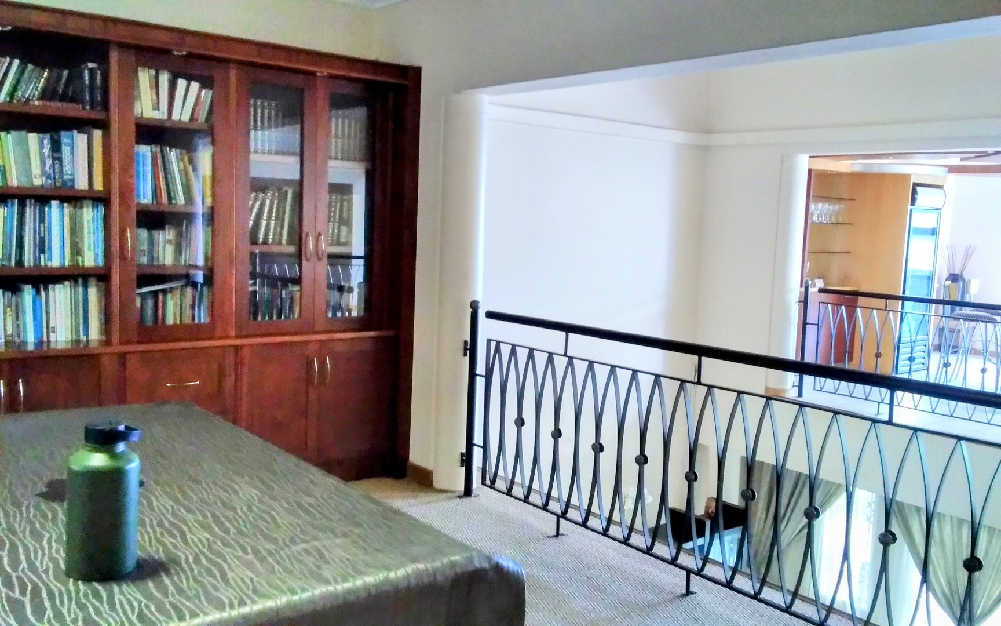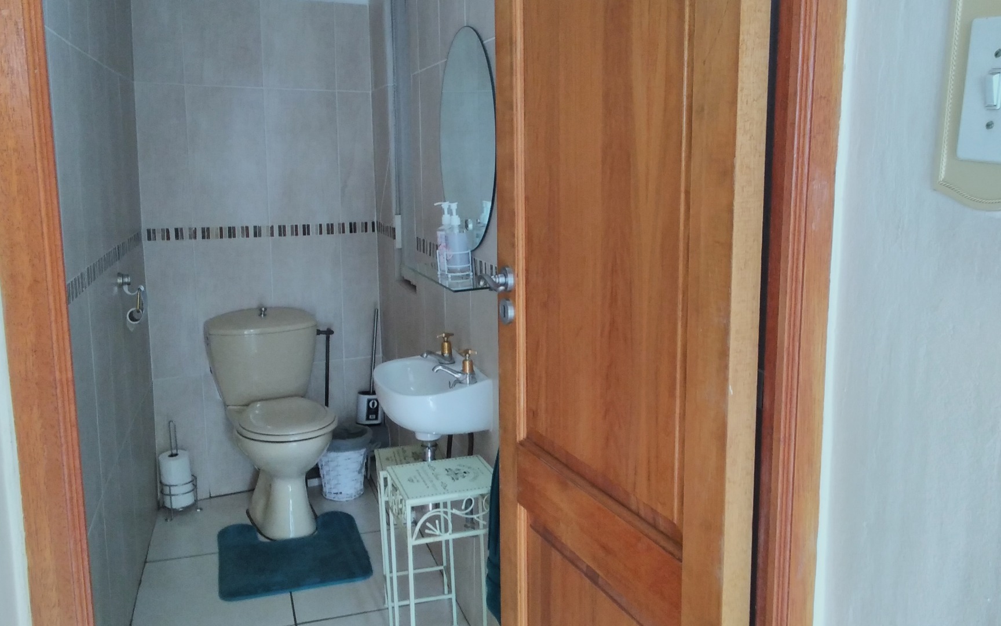- 5
- 4
- 2
- 498 m2
- 1 881 m2
On Show
- Sun 03 Aug, 1:00 pm - 2:00 pm
Monthly Costs
Monthly Bond Repayment ZAR .
Calculated over years at % with no deposit. Change Assumptions
Affordability Calculator | Bond Costs Calculator | Bond Repayment Calculator | Apply for a Bond- Bond Calculator
- Affordability Calculator
- Bond Costs Calculator
- Bond Repayment Calculator
- Apply for a Bond
Bond Calculator
Affordability Calculator
Bond Costs Calculator
Bond Repayment Calculator
Contact Us

Disclaimer: The estimates contained on this webpage are provided for general information purposes and should be used as a guide only. While every effort is made to ensure the accuracy of the calculator, RE/MAX of Southern Africa cannot be held liable for any loss or damage arising directly or indirectly from the use of this calculator, including any incorrect information generated by this calculator, and/or arising pursuant to your reliance on such information.
Mun. Rates & Taxes: ZAR 1800.00
Property description
VIRTUAL ON SHOW WEEK – VIEW BY APPOINTMENT ONLY – CONTACT AGENT TO ARRANGE (as per Sellers instructions) NO APPOINTMENT - NO ACCESS
This exceptional double-story residence is a must-see—seeing is believing! Offering a perfect blend of luxury, space, and functionality, this home is designed for comfortable family living and effortless entertaining.
Upon entering, you are welcomed by a sparkling pool, a covered patio with a built-in braai, and stunning views—ideal for hosting and relaxation. The ground floor boasts a spacious entrance hall leading to a dining area and a double-volume lounge with sliding doors that open to the patio and pool area. The beautifully designed kitchen features granite countertops, a separate laundry, and a scullery for added convenience.
A split-level layout adds character, with a guest loo and a formal lounge that opens onto a scenic balcony.
Upstairs, you’ll find five generously sized bedrooms. The main bedroom is a luxurious retreat, complete with an en-suite bathroom and a walk-in closet, while the second bedroom also includes an en-suite. Three full bathrooms cater to the remaining bedrooms. A spacious study with built-in bookshelves provides the perfect home office or library space. The stunning entertainment area with a built-in bar offers breathtaking views—ideal for social gatherings.
Additional features include:
Double automated garage
Double carport and ample visitor parking
Landscaped garden
Domestic quarters
5kVA backup inverter
This home truly has it all—space, elegance, and spectacular views. Don't miss out on this incredible opportunity. Contact me today to arrange a viewing!
Property Details
- 5 Bedrooms
- 4 Bathrooms
- 2 Garages
- 2 Ensuite
- 3 Lounges
- 1 Dining Area
Property Features
- Study
- Balcony
- Patio
- Pool
- Spa Bath
- Staff Quarters
- Laundry
- Pets Allowed
- Fence
- Access Gate
- Alarm
- Scenic View
- Kitchen
- Built In Braai
- Pantry
- Guest Toilet
- Entrance Hall
- Paving
- Garden
- Intercom
- Family TV Room
| Bedrooms | 5 |
| Bathrooms | 4 |
| Garages | 2 |
| Floor Area | 498 m2 |
| Erf Size | 1 881 m2 |







































