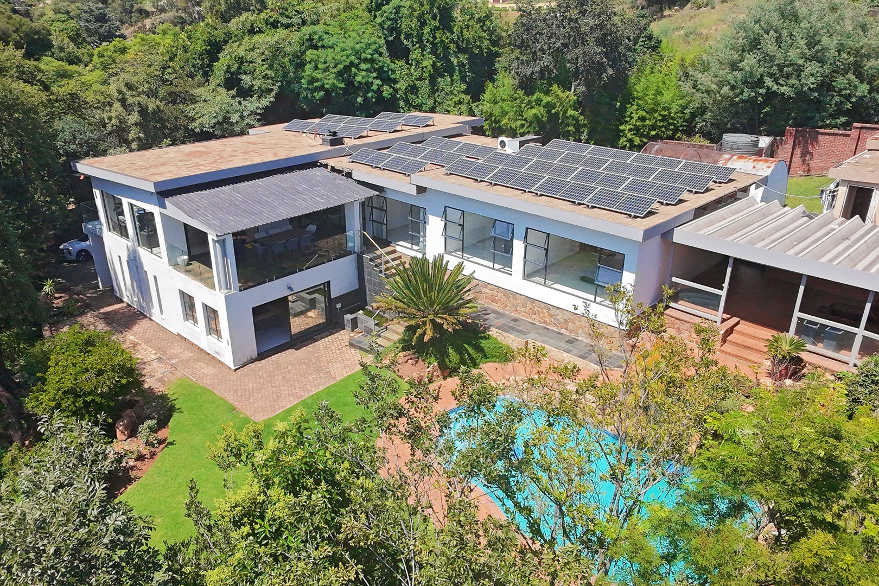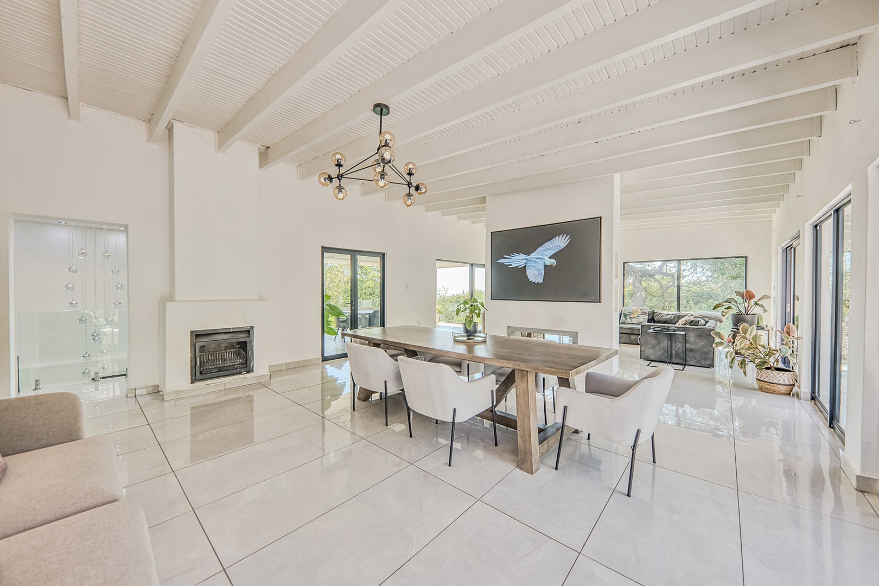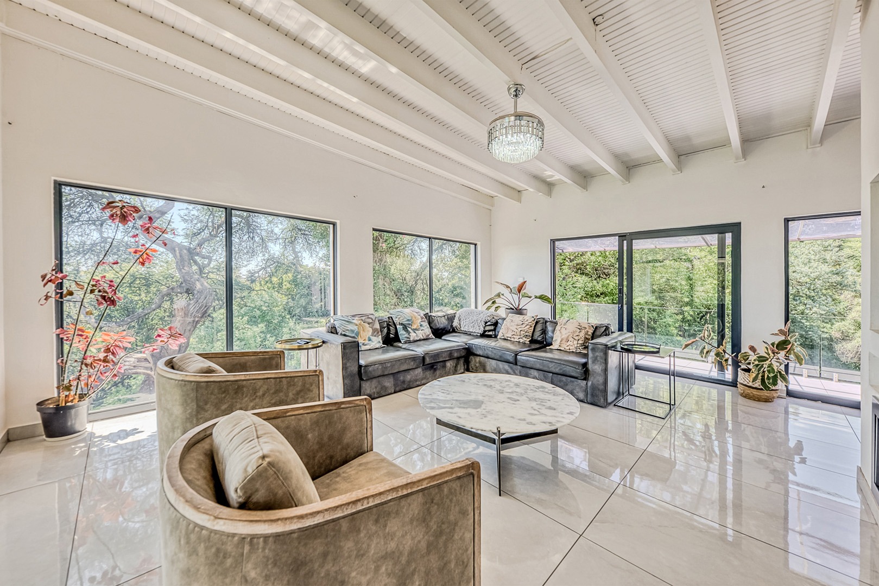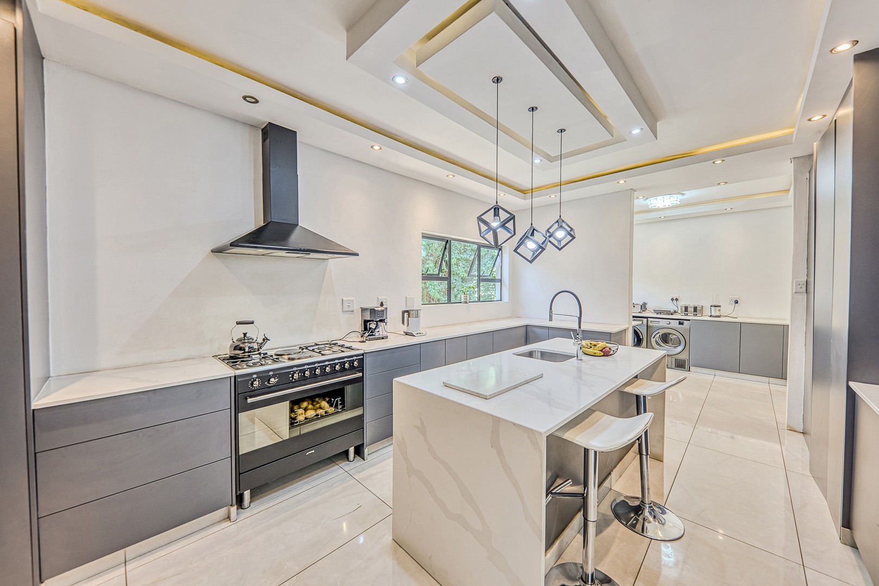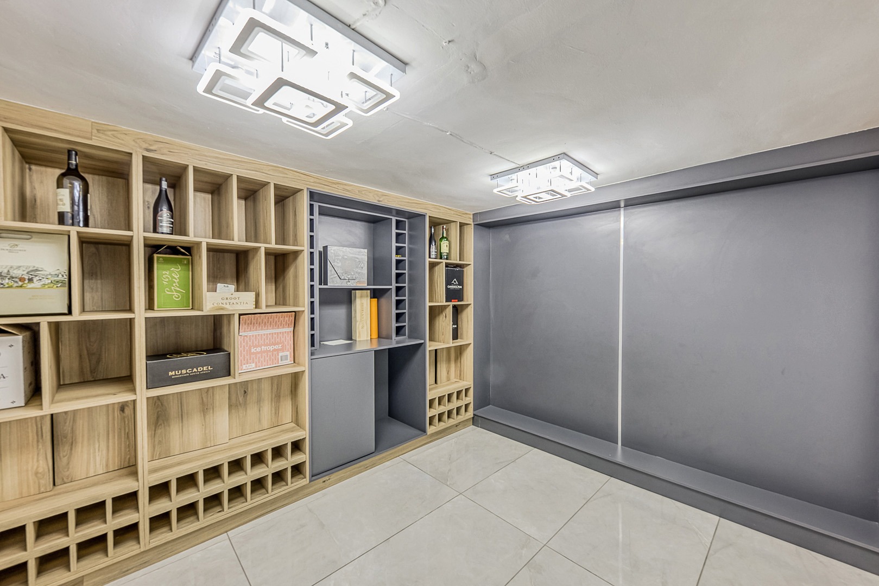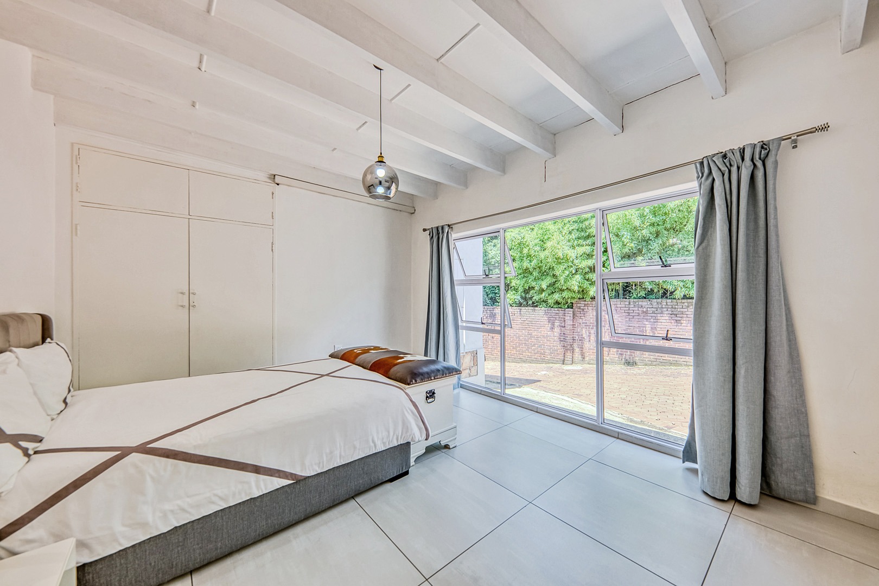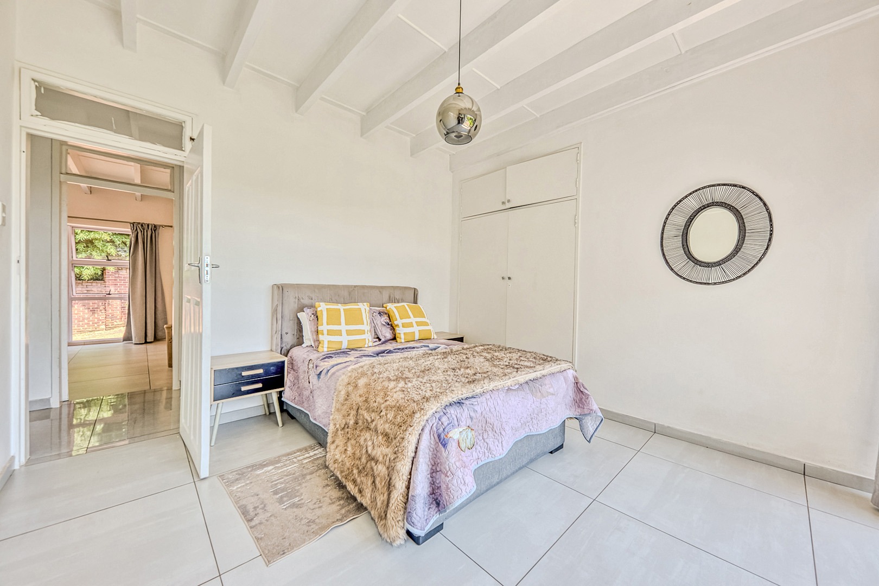- 4
- 3
- 3
- 732 m2
- 4 627 m2
Monthly Costs
Monthly Bond Repayment ZAR .
Calculated over years at % with no deposit. Change Assumptions
Affordability Calculator | Bond Costs Calculator | Bond Repayment Calculator | Apply for a Bond- Bond Calculator
- Affordability Calculator
- Bond Costs Calculator
- Bond Repayment Calculator
- Apply for a Bond
Bond Calculator
Affordability Calculator
Bond Costs Calculator
Bond Repayment Calculator
Contact Us

Disclaimer: The estimates contained on this webpage are provided for general information purposes and should be used as a guide only. While every effort is made to ensure the accuracy of the calculator, RE/MAX of Southern Africa cannot be held liable for any loss or damage arising directly or indirectly from the use of this calculator, including any incorrect information generated by this calculator, and/or arising pursuant to your reliance on such information.
Property description
Offers from R3,999.000 Owner asking R4,500.000
This exceptional double-storey residence offers an exceptional lifestyle, combining modern luxury, practicality, and breathtaking scenic views. Situated in a highly desirable location, this home is designed to meet the needs of those who value both style and functionality. With meticulous attention to detail and high-end finishes throughout, this property is a true testament to contemporary living.
Upon entering the property, you are welcomed by an impressive driveway that leads to the triple garage, offering ample parking space for vehicles. In addition, there is a convenient carport to accommodate extra parking needs. The beautifully designed exterior is complemented by shatterproof glass on all windows, framed in durable aluminium, ensuring both safety and durability, as well as providing a sleek, modern aesthetic.
Stepping into the home, you are immediately struck by the expansive open-plan living spaces, which create a seamless flow between the TV lounge, dining room, and kitchen. The modern TV lounge, complete with a gas fireplace, provides the perfect space for relaxation and entertainment, while the adjacent dining area offers a sophisticated setting for family meals and gatherings. The gas fireplace adds both warmth and ambiance, making this living area ideal for both casual relaxation and more formal occasions.
The kitchen is truly the heart of the home, designed with both elegance and functionality in mind. Featuring soft-touch cupboards, pristine Caesarstone countertops, and a double oven, this modern kitchen is every home chef's dream. The gas stove ensures a smooth cooking experience, while the scullery and walk-in pantry provide additional storage and organization, keeping the kitchen neat and clutter-free. The kitchen's design allows for easy interaction with the dining and lounge areas, making it perfect for entertaining.
This impressive home offers four generously sized bedrooms, each thoughtfully designed to create a comfortable and peaceful retreat. Two of the bedrooms are en-suite, offering the utmost privacy and convenience for the residents. The en-suite bathrooms are designed with modern fixtures and finishes, creating a spa-like atmosphere where you can unwind and relax after a busy day. Each bedroom has been finished to the highest standards, with ample natural light streaming in through large windows, creating a bright and airy environment.
The upstairs level of the home features a covered patio with elegant glass balustrades, offering spectacular views of the surrounding area. This serene space provides an ideal spot to enjoy the outdoors, whether it’s for morning coffee, evening relaxation, or entertaining guests. On the lower level, you’ll find another covered patio area, complete with a built-in braai, perfect for outdoor dining and social gatherings while overlooking the meticulously landscaped garden. The outdoor spaces have been thoughtfully designed to complement the home’s interior, allowing for effortless indoor-outdoor living.
For added practicality and convenience, the home includes separate staff quarters, providing a private space for household help. The property is also equipped with a full solar system, ensuring sustainability and long-term energy efficiency. This, combined with the borehole water system, contributes to lower utility costs while minimizing the home’s environmental footprint. The heated pool offers year-round enjoyment, providing a perfect space for relaxation and recreation, regardless of the season.
In addition to these luxurious features, the property offers an array of thoughtful security measures, including advanced alarm systems, ensuring peace of mind for you and your family. The use of high-quality materials and modern design elements throughout the home demonstrates an exceptional standard of craftsmanship and attention to detail. Every aspect of this home, from the state-of-the-art kitchen to the expansive living areas and beautifully landscaped outdoor spaces, has been designed to enhance your living experience and provide a sanctuary for you and your loved ones.
Located in close proximity to essential amenities, including top-rated schools, shopping centres, and recreational facilities, this home is perfectly positioned for both convenience and tranquillity. Whether you are looking for a family home or a sophisticated space to entertain, this property offers everything you could ever need.
This exceptional home is more than just a property; it is a statement of luxury, comfort, and modern living. With its stunning design, high-end finishes, and remarkable features, it is the perfect place to create lasting memories and enjoy an unparalleled lifestyle.
Call to book your exclusive viewing.
Property Details
- 4 Bedrooms
- 3 Bathrooms
- 3 Garages
- 2 Ensuite
- 1 Lounges
- 1 Dining Area
Property Features
- Study
- Balcony
- Patio
- Pool
- Staff Quarters
- Laundry
- Aircon
- Pets Allowed
- Fence
- Access Gate
- Alarm
- Scenic View
- Kitchen
- Built In Braai
- Fire Place
- Pantry
- Entrance Hall
- Irrigation System
- Paving
- Garden
- Family TV Room
| Bedrooms | 4 |
| Bathrooms | 3 |
| Garages | 3 |
| Floor Area | 732 m2 |
| Erf Size | 4 627 m2 |
Contact the Agent

Yolandi Crous
Full Status Property Practitioner

