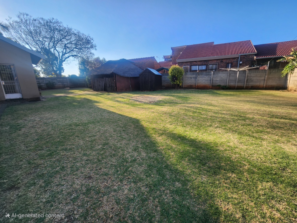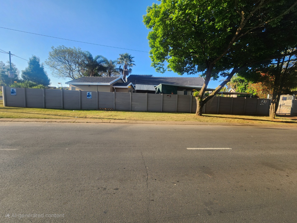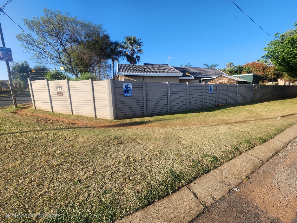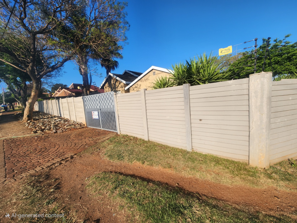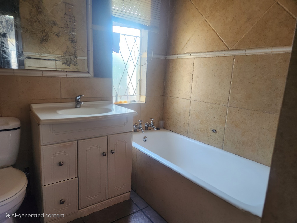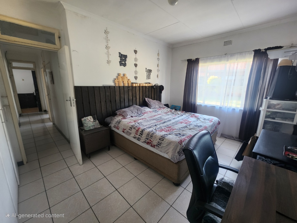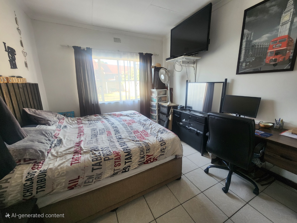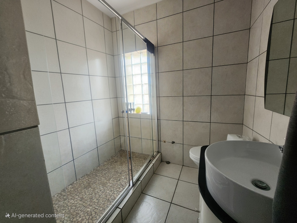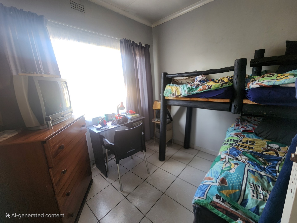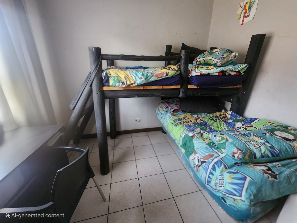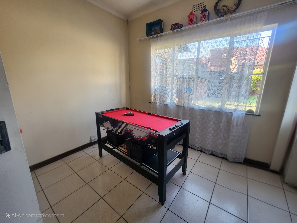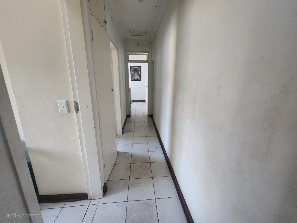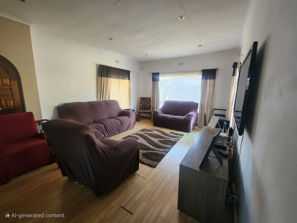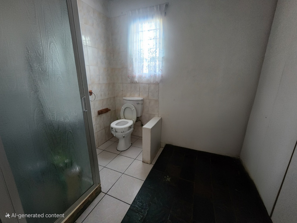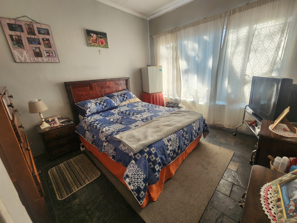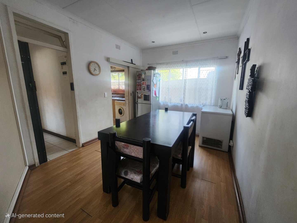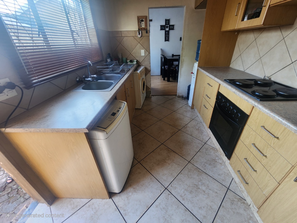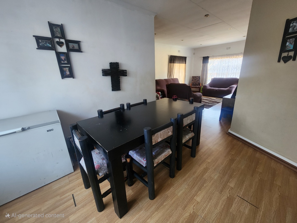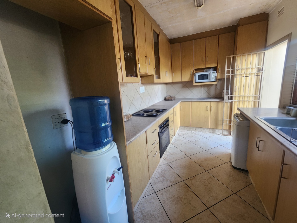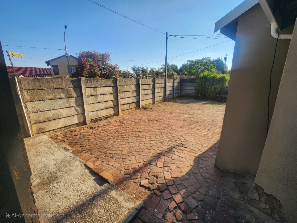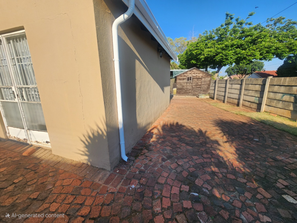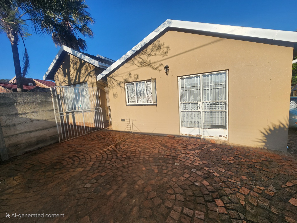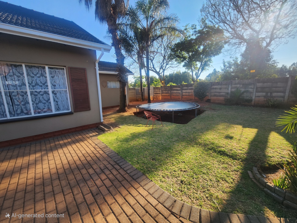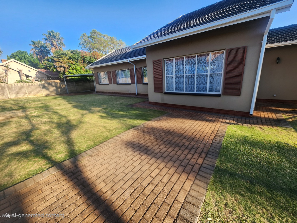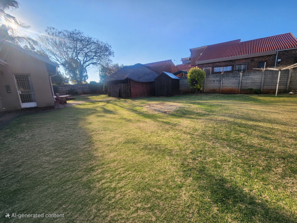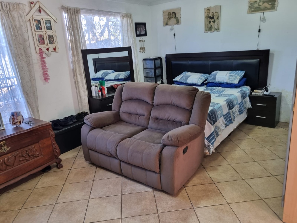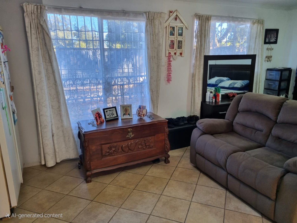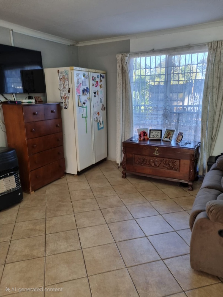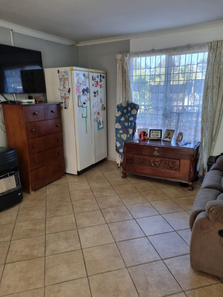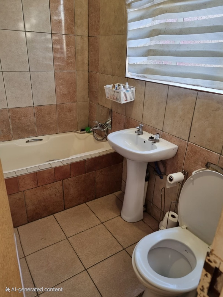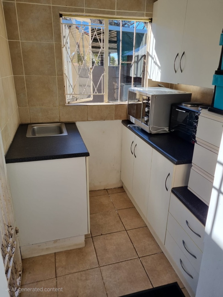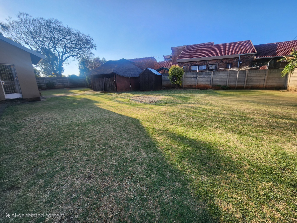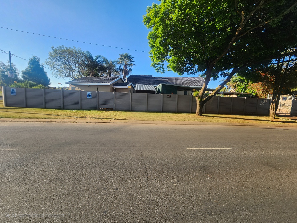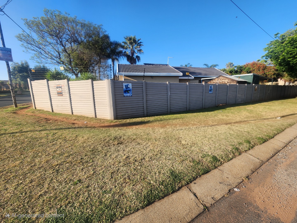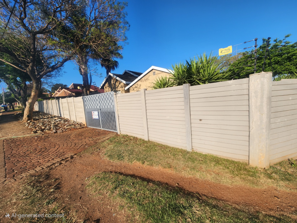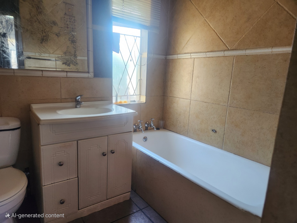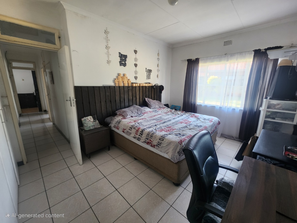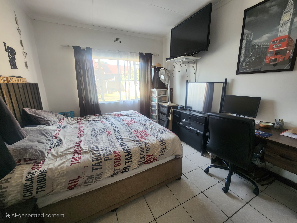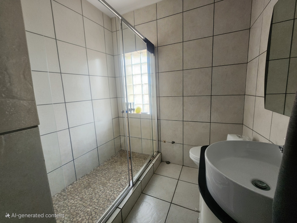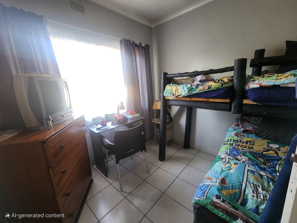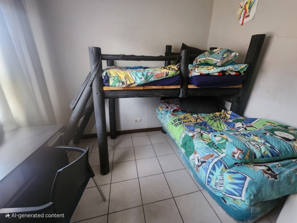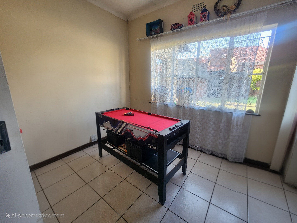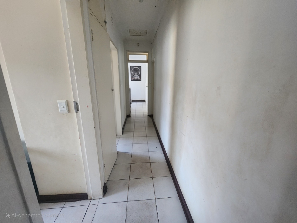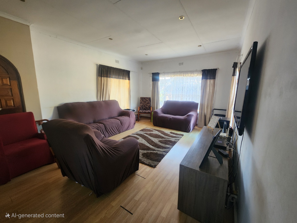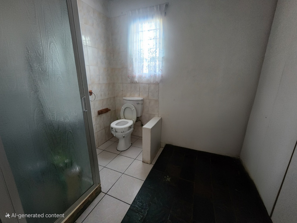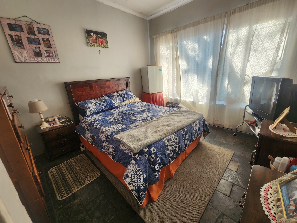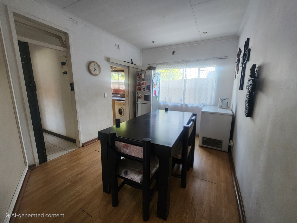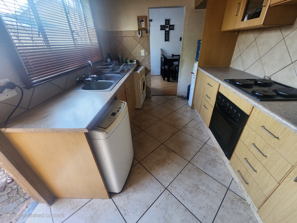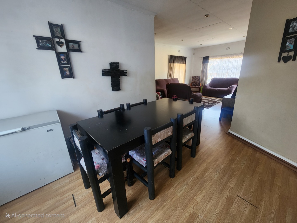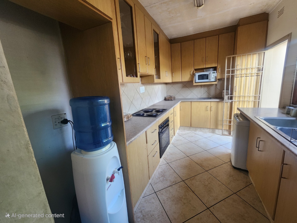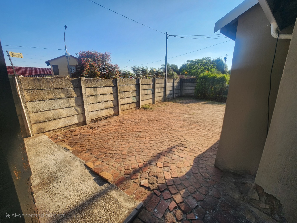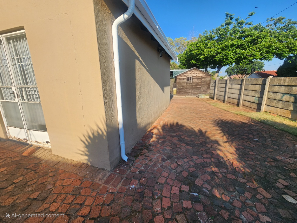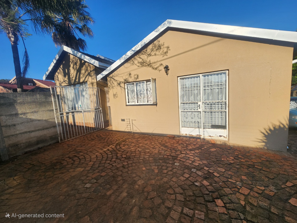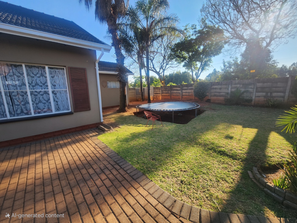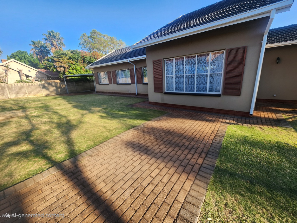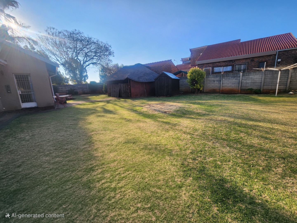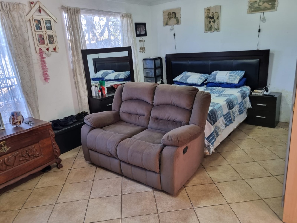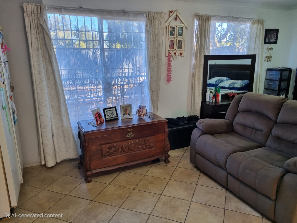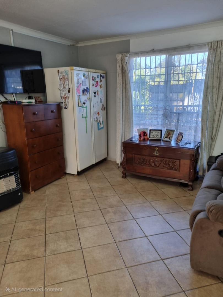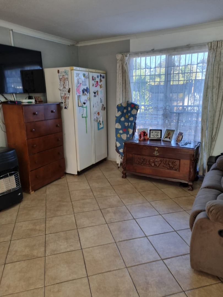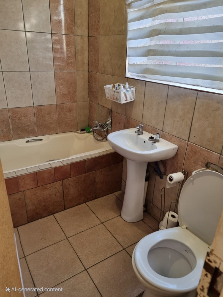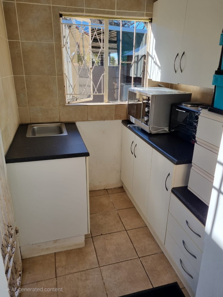- 4
- 3
- 981 m2
Monthly Costs
Monthly Bond Repayment ZAR .
Calculated over years at % with no deposit. Change Assumptions
Affordability Calculator | Bond Costs Calculator | Bond Repayment Calculator | Apply for a Bond- Bond Calculator
- Affordability Calculator
- Bond Costs Calculator
- Bond Repayment Calculator
- Apply for a Bond
Bond Calculator
Affordability Calculator
Bond Costs Calculator
Bond Repayment Calculator
Contact Us

Disclaimer: The estimates contained on this webpage are provided for general information purposes and should be used as a guide only. While every effort is made to ensure the accuracy of the calculator, RE/MAX of Southern Africa cannot be held liable for any loss or damage arising directly or indirectly from the use of this calculator, including any incorrect information generated by this calculator, and/or arising pursuant to your reliance on such information.
Mun. Rates & Taxes: ZAR 1270.00
Property description
Nestled within the established suburban enclave of Bergbron, Roodepoort, this property offers a tranquil residential setting. Its strategic location provides convenient access to local amenities and essential services, characteristic of a well-developed South African community. The residence presents a formidable kerb appeal, characterised by a robust perimeter featuring a tall precast concrete fence, enhanced with electric wiring and a secure gated entry. Mature trees contribute to the established aesthetic, offering natural shade and privacy from the street. Upon entry, the interior reveals a functional layout comprising a dedicated lounge, a dining area, and a well-appointed kitchen. Tiled flooring, evident throughout various living spaces, ensures durability and ease of maintenance, contributing to the property's practical appeal. Accommodation includes four generously proportioned bedrooms, providing ample space for family living. The property features three bathrooms, one of which is an en-suite, offering convenience and privacy. Bathrooms are equipped with essential fixtures, including bathtubs and modern vessel sinks, with one showcasing a unique pebble-stone shower floor. Natural light permeates the bedrooms, many of which include dedicated workspace areas. The expansive 981 sqm erf provides a substantial outdoor environment, featuring a large, private garden. A notable amenity is the thatch-roofed lapa, ideal for outdoor entertaining and relaxation, complemented by a built-in braai for al fresco dining. The property also includes a garden shed for additional storage and offers two dedicated parking bays. Security is paramount, with the aforementioned electric fencing and security gate ensuring a protected living environment. The property is pet-friendly, accommodating a range of household needs, making it an ideal suburban residence. Key Features: * Four Bedrooms * Three Bathrooms (One En-suite) * Dedicated Lounge, Dining Room, and Kitchen * Expansive 981 sqm Erf * Thatch-roofed Lapa with Built-in Braai * Secure Gated Entry with Electric Fencing * Two Parking Bays * Pet-Friendly Environment
Property Details
- 4 Bedrooms
- 3 Bathrooms
- 1 Ensuite
- 1 Lounges
- 1 Dining Area
Property Features
- Pets Allowed
- Built In Braai
- Paving
- Garden
| Bedrooms | 4 |
| Bathrooms | 3 |
| Erf Size | 981 m2 |
