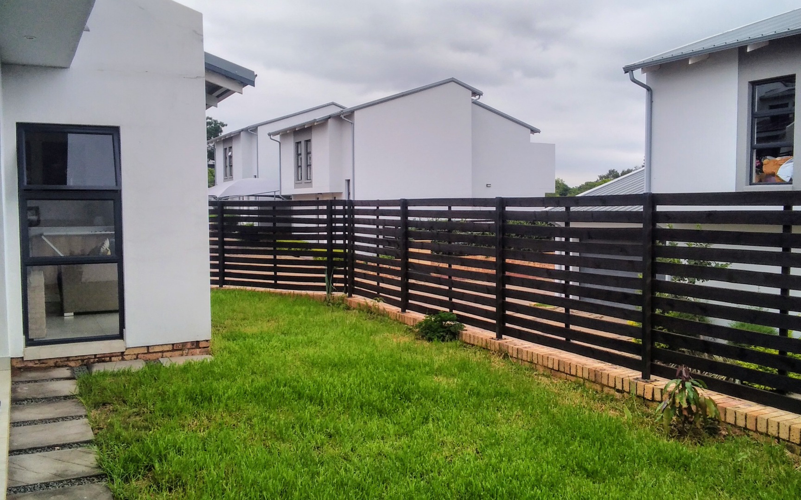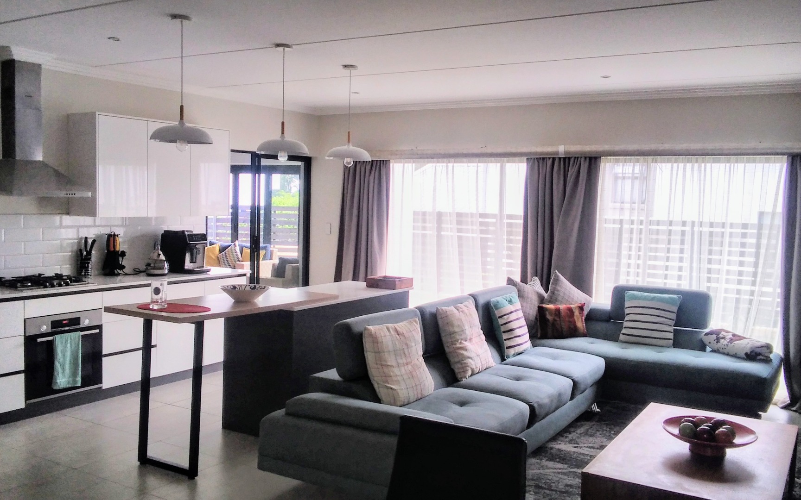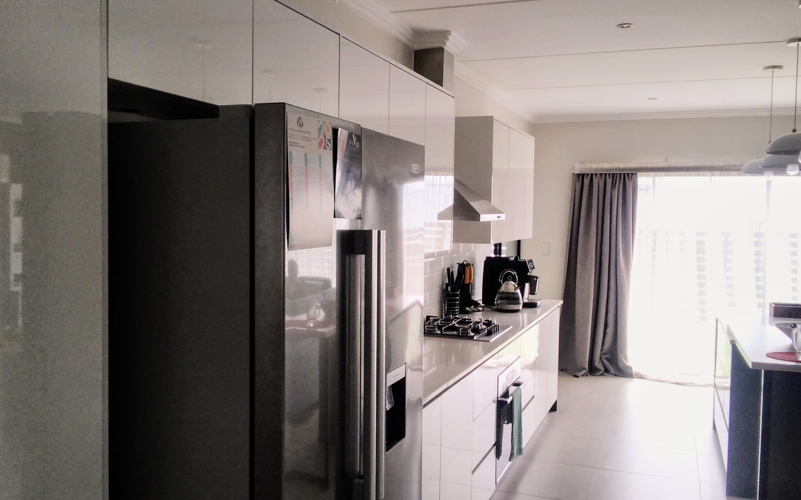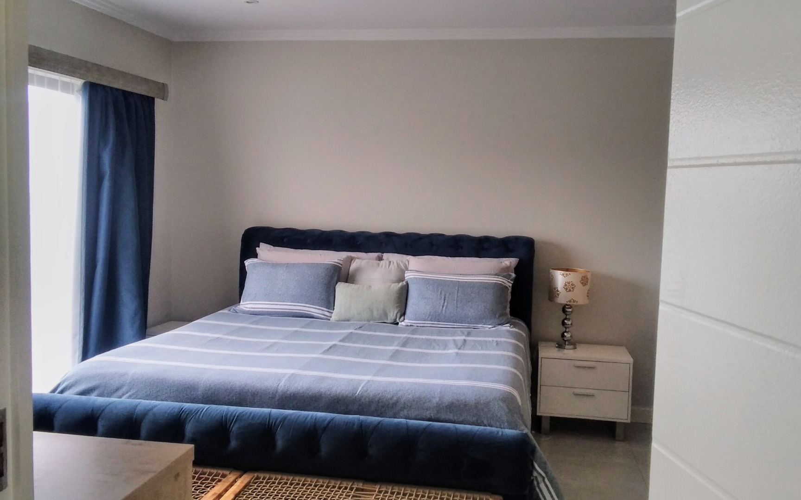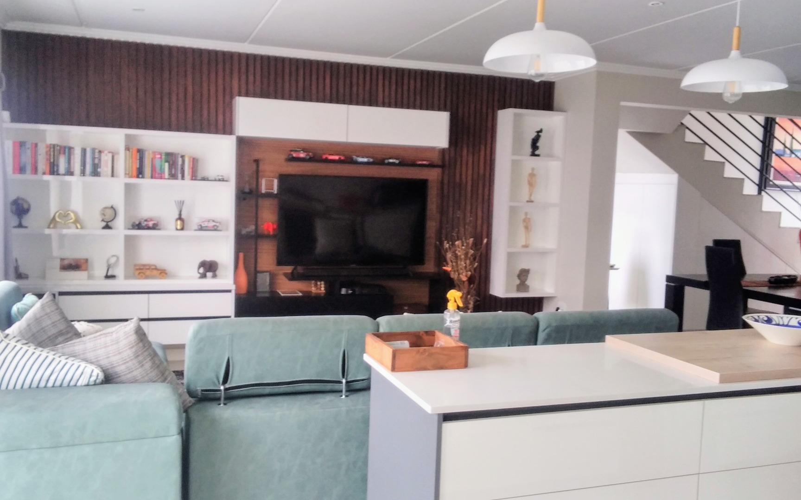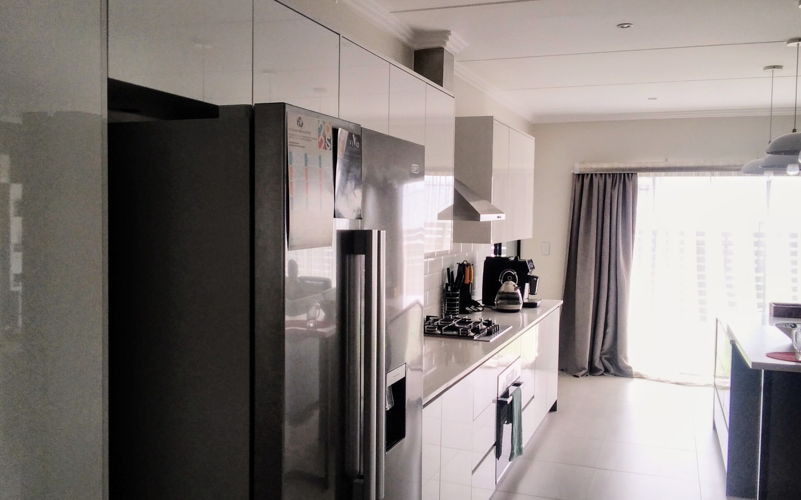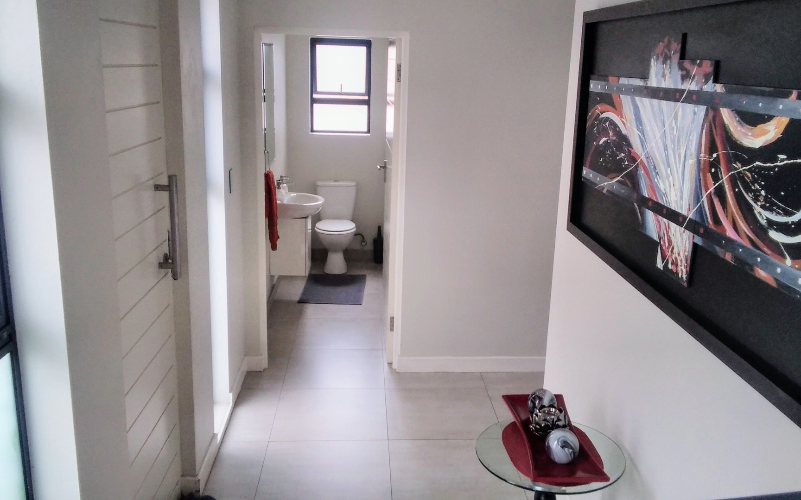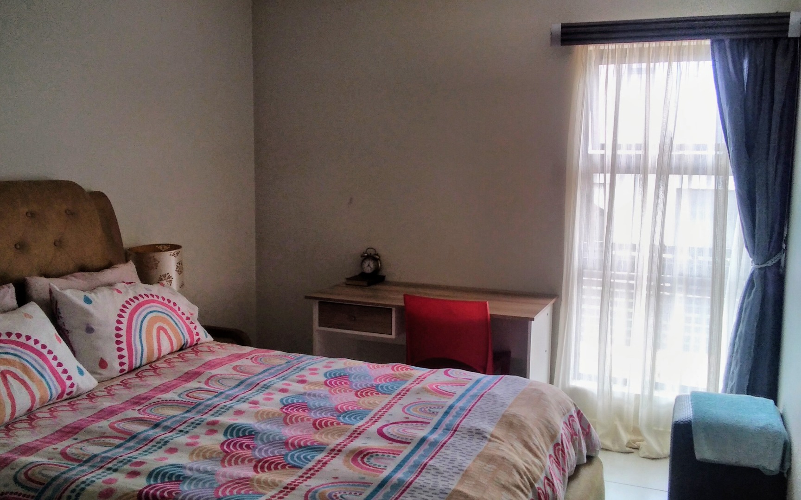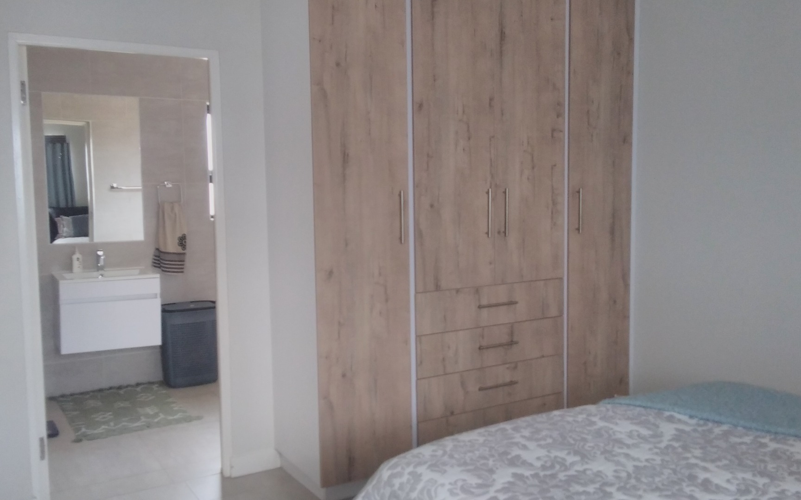- 4
- 3.5
- 2
- 247 m2
Monthly Costs
Monthly Bond Repayment ZAR .
Calculated over years at % with no deposit. Change Assumptions
Affordability Calculator | Bond Costs Calculator | Bond Repayment Calculator | Apply for a Bond- Bond Calculator
- Affordability Calculator
- Bond Costs Calculator
- Bond Repayment Calculator
- Apply for a Bond
Bond Calculator
Affordability Calculator
Bond Costs Calculator
Bond Repayment Calculator
Contact Us

Disclaimer: The estimates contained on this webpage are provided for general information purposes and should be used as a guide only. While every effort is made to ensure the accuracy of the calculator, RE/MAX of Southern Africa cannot be held liable for any loss or damage arising directly or indirectly from the use of this calculator, including any incorrect information generated by this calculator, and/or arising pursuant to your reliance on such information.
Mun. Rates & Taxes: ZAR 1519.00
Monthly Levy: ZAR 1953.00
Property description
VIRTUAL ON SHOW WEEK – VIEW BY APPOINTMENT ONLY – CONTACT AGENT TO ARRANGE (as per Sellers instructions) NO APPOINTMENT - NO ACCESS
This stunning modern home is a rare find, offering stylish finishes, spacious living areas, and energy-efficient extras, all within a secure and popular complex in Amorosa, Ruimsig.
Key Features:
- Entrance Hall: Light and airy, welcoming you with a staircase leading to the upper level and a convenient guest toilet.
- Open-Plan Living: Downstairs features a tiled open-plan layout with a dining area, lounge, and modern galley kitchen.
- Kitchen: Sleek white gloss handleless cupboards with ample storage.
- Granite countertops with a wood-accented island.
- Space for 2 under-counter appliances and a double-door fridge.
- Gas stove, electric oven, and extractor fan.
- Lounge: Includes a stylish built-in wall unit and space for a large dining table.
- Storage: Under-stair storage with matching white gloss cupboards.
- Outdoor Living: Covered braai/patio area with stacking doors opening to a private garden with lush grass.
- Direct access to the double automated garage from both the braai area and kitchen.
- Bedrooms: 4 spacious bedrooms upstairs, all tiled, with built-in cupboards.
- Main Bedroom: King-sized, with en suite (bath, shower, basin, toilet) and a private balcony.
- Second Bedroom: Queen-sized, with ample cupboard space.
- Third Bedroom: Queen-sized, with similar spacious cupboards.
- Fourth Bedroom: King-sized, with en suite (shower, basin, toilet).
- Bathrooms: 3 modern bathrooms. The third bathroom serves bedrooms 2 and 3, with a shower, basin, and toilet.
- Additional Space: Upstairs play area or office nook/ home office.
Extra Features:
- Double automated garage with extra visitor parking.
- 5.5 kVA inverter with 9 solar panels for energy efficiency.
- Solar geyser and smart light switches.
This home is ideal for families seeking luxury, convenience, and sustainability.
Property Details
- 4 Bedrooms
- 3.5 Bathrooms
- 2 Garages
- 2 Ensuite
- 1 Lounges
- 1 Dining Area
Property Features
- Study
- Balcony
- Patio
- Storage
- Pets Allowed
- Fence
- Kitchen
- Built In Braai
- Guest Toilet
- Entrance Hall
- Paving
- Garden
- Intercom
| Bedrooms | 4 |
| Bathrooms | 3.5 |
| Garages | 2 |
| Floor Area | 247 m2 |




