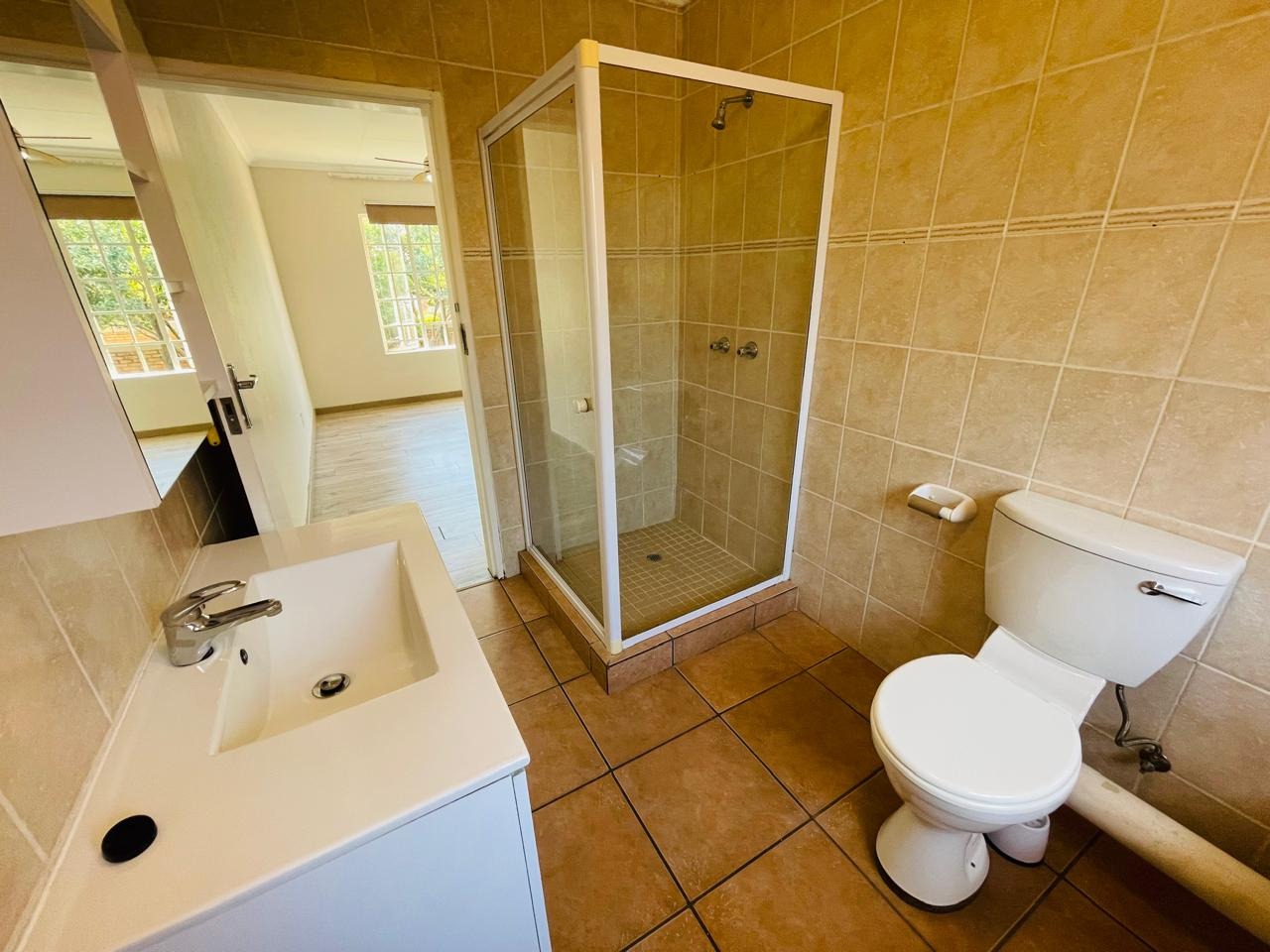- 3
- 2
- 2
- 138 m2
Monthly Costs
Monthly Bond Repayment ZAR .
Calculated over years at % with no deposit. Change Assumptions
Affordability Calculator | Bond Costs Calculator | Bond Repayment Calculator | Apply for a Bond- Bond Calculator
- Affordability Calculator
- Bond Costs Calculator
- Bond Repayment Calculator
- Apply for a Bond
Bond Calculator
Affordability Calculator
Bond Costs Calculator
Bond Repayment Calculator
Contact Us

Disclaimer: The estimates contained on this webpage are provided for general information purposes and should be used as a guide only. While every effort is made to ensure the accuracy of the calculator, RE/MAX of Southern Africa cannot be held liable for any loss or damage arising directly or indirectly from the use of this calculator, including any incorrect information generated by this calculator, and/or arising pursuant to your reliance on such information.
Mun. Rates & Taxes: ZAR 704.47
Monthly Levy: ZAR 1469.00
Property description
On Show Sunday - 10th August 2025 - 2pm - 4pm
ON SHOW WEEK – VIEW BY APPOINTMENT ONLY – CONTACT AGENT TO ARRANGE (as per Sellers instructions) NO APPOINTMENT - NO ACCESS
Welcome to Your New Home – Where Comfort Meets Style
Step into a lifestyle of elegance and ease with this beautiful 3-bedroom, 2-bathroom townhouse, perfectly tucked away in a quiet, well-kept complex. From the moment you walk in, you’ll feel the warm, inviting atmosphere that makes this more than just a house – it’s a place to call home.
The heart of the home is the spacious open-plan living area, designed for both everyday comfort and easy entertaining. Whether you're hosting friends for dinner or enjoying a relaxed evening with family, the seamless flow from the living space to the kitchen makes it effortless.
Speaking of the kitchen – you’ll love cooking here. Finished with sleek granite countertops and ample cupboard space, it’s practical, stylish, and a real pleasure to use.
All three bedrooms are generously sized, filled with natural light, and offer plenty of cupboard space. The master bedroom is your own peaceful retreat, complete with an en-suite bathroom for added privacy and convenience.
Step outside into your own private garden – ideal for morning coffee, evening unwinding, or even a little space for your furry friend to roam.
Additional features include a double roll-up garage for secure parking, plus two extra uncovered parking spots – perfect for guests or a growing family.
This pet-friendly complex is more than just secure – it’s beautifully maintained, with landscaped communal areas that offer a peaceful escape from the bustle of daily life. You’re also just a stone’s throw from shops, schools, and major transport routes, putting everything you need within easy reach.
Key Features You'll Love:
3 spacious bedrooms with built-in cupboards
2 bathrooms - main bedroom has a private en-suite
Light-filled open-plan living and dining area
Modern kitchen with granite countertops and plenty of storage
Private, pet-friendly garden
Double garage plus 2 extra parking spaces
Secure, well-maintained complex in a sought-after location
Property Details
- 3 Bedrooms
- 2 Bathrooms
- 2 Garages
- 1 Ensuite
- 1 Lounges
Property Features
- Pets Allowed
- Security Post
- Access Gate
- Kitchen
- Paving
- Garden
- Intercom
| Bedrooms | 3 |
| Bathrooms | 2 |
| Garages | 2 |
| Floor Area | 138 m2 |












































