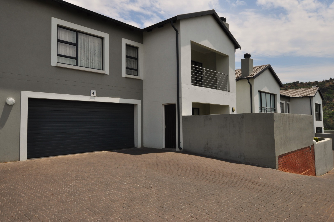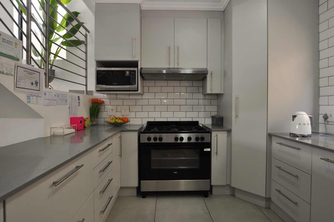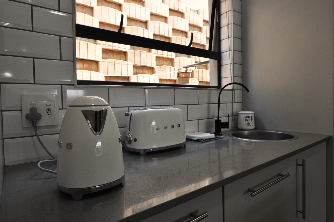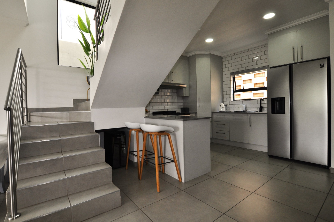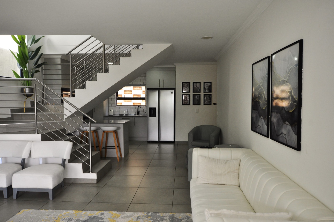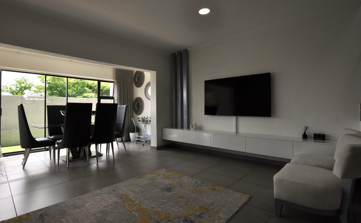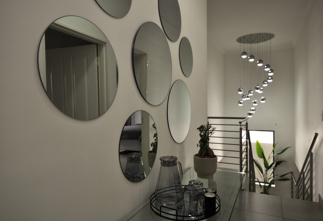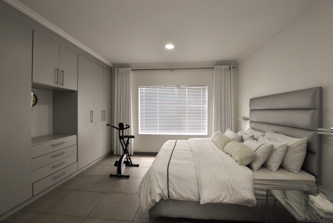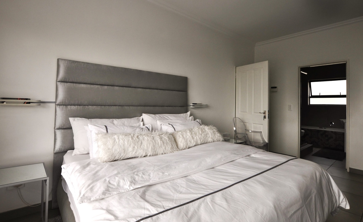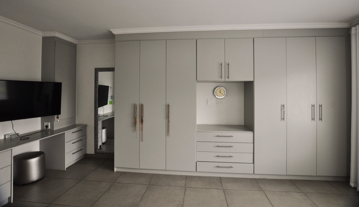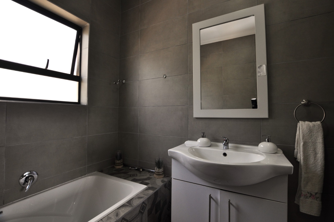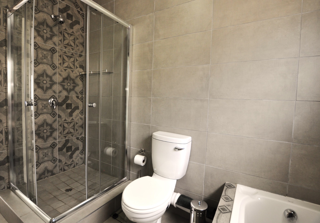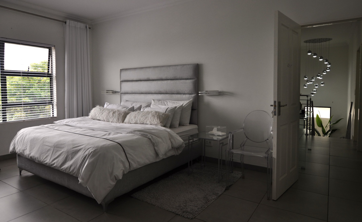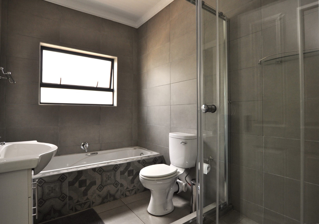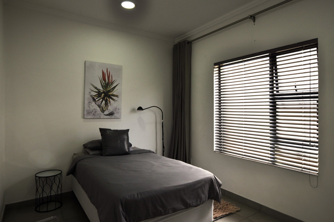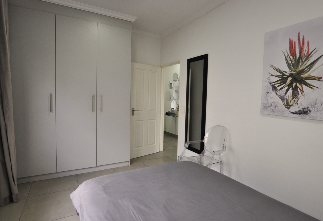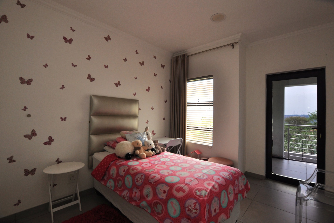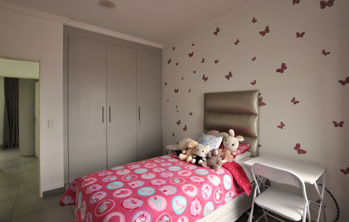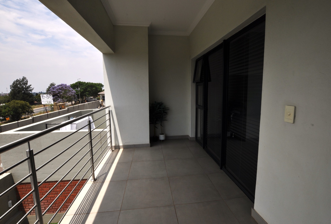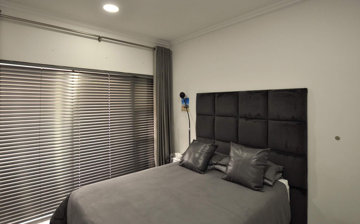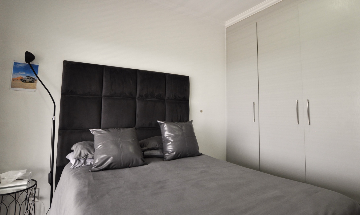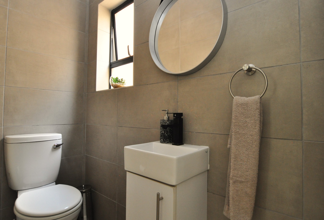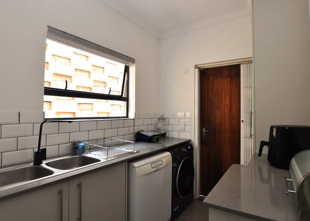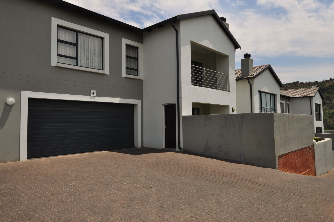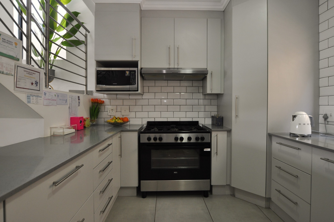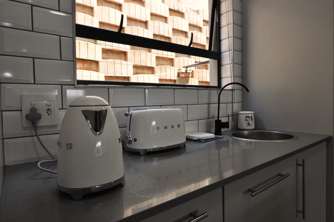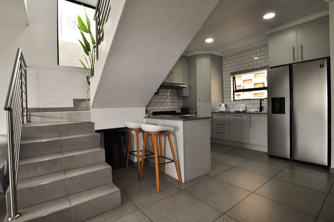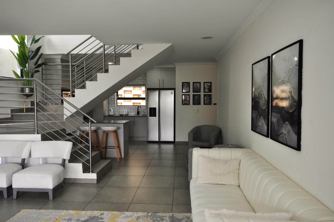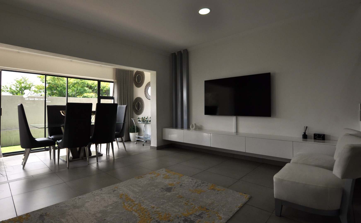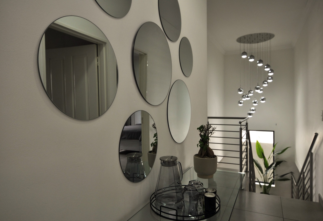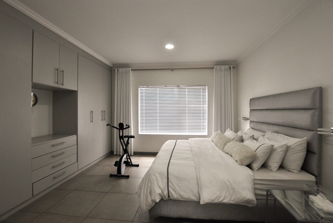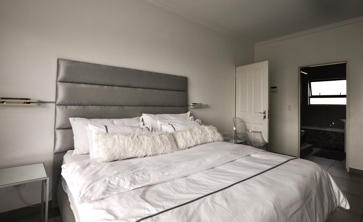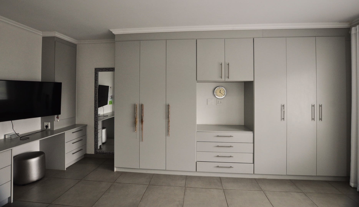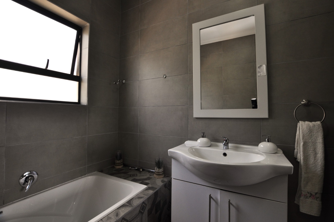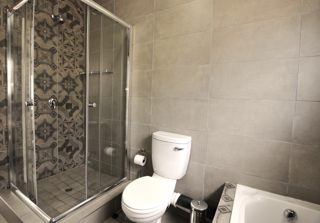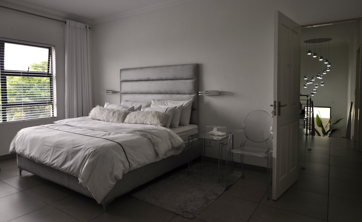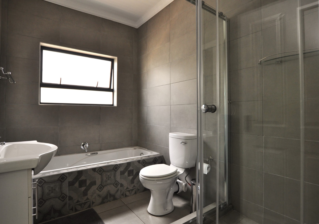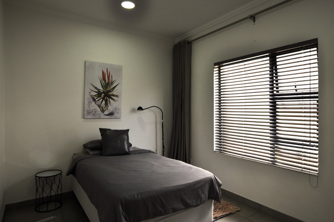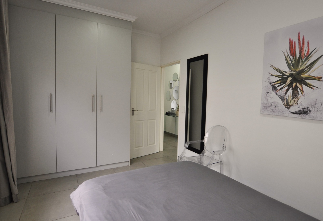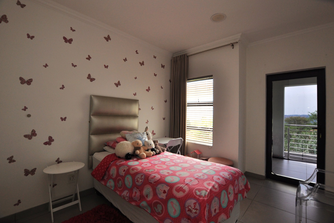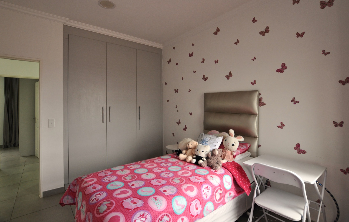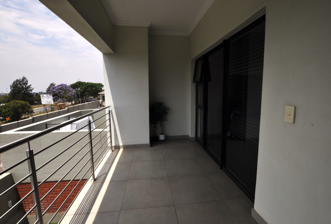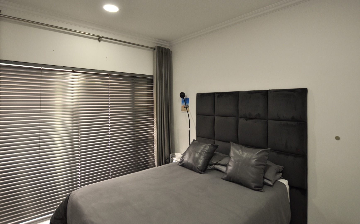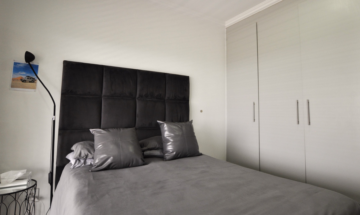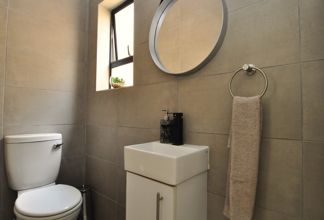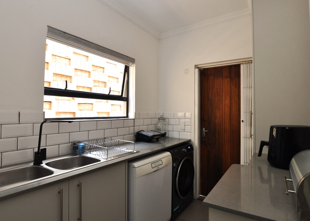- 4
- 2.5
- 2
- 195 m2
- 25 533 m2
Monthly Costs
Monthly Bond Repayment ZAR .
Calculated over years at % with no deposit. Change Assumptions
Affordability Calculator | Bond Costs Calculator | Bond Repayment Calculator | Apply for a Bond- Bond Calculator
- Affordability Calculator
- Bond Costs Calculator
- Bond Repayment Calculator
- Apply for a Bond
Bond Calculator
Affordability Calculator
Bond Costs Calculator
Bond Repayment Calculator
Contact Us

Disclaimer: The estimates contained on this webpage are provided for general information purposes and should be used as a guide only. While every effort is made to ensure the accuracy of the calculator, RE/MAX of Southern Africa cannot be held liable for any loss or damage arising directly or indirectly from the use of this calculator, including any incorrect information generated by this calculator, and/or arising pursuant to your reliance on such information.
Mun. Rates & Taxes: ZAR 1341.00
Monthly Levy: ZAR 1770.00
Property description
This contemporary residence in Allen's Nek, Roodepoort, offers sophisticated suburban living. The meticulously designed interior features an open-plan lounge and dining area, complemented by a modern kitchen equipped with sleek cabinetry, a subway tile backsplash, and stainless steel appliances.
A stylish staircase with metal railings enhances the architectural appeal. The property comprises four well-appointed bedrooms, each featuring extensive built-in storage and 2 refined bathrooms located at the second floor with a guest bathroom on the ground floor complete the comfort. Enjoy the convenience of fibre connectivity and robust security measures, including 24-hour security, an access gate and electric fencing. This home provides a harmonious blend of modern aesthetics and practical functionality, set within a generous 25533 sqm erf.
Contact today to arrange a private viewing
Property Details
- 4 Bedrooms
- 2.5 Bathrooms
- 2 Garages
- 1 Lounges
- 1 Dining Area
Property Features
- Security Post
- Access Gate
- Scenic View
- Kitchen
- Guest Toilet
- Paving
- Garden
- Family TV Room
| Bedrooms | 4 |
| Bathrooms | 2.5 |
| Garages | 2 |
| Floor Area | 195 m2 |
| Erf Size | 25 533 m2 |
Contact the Agent

Hennie Swart
Full Status Property Practitioner
