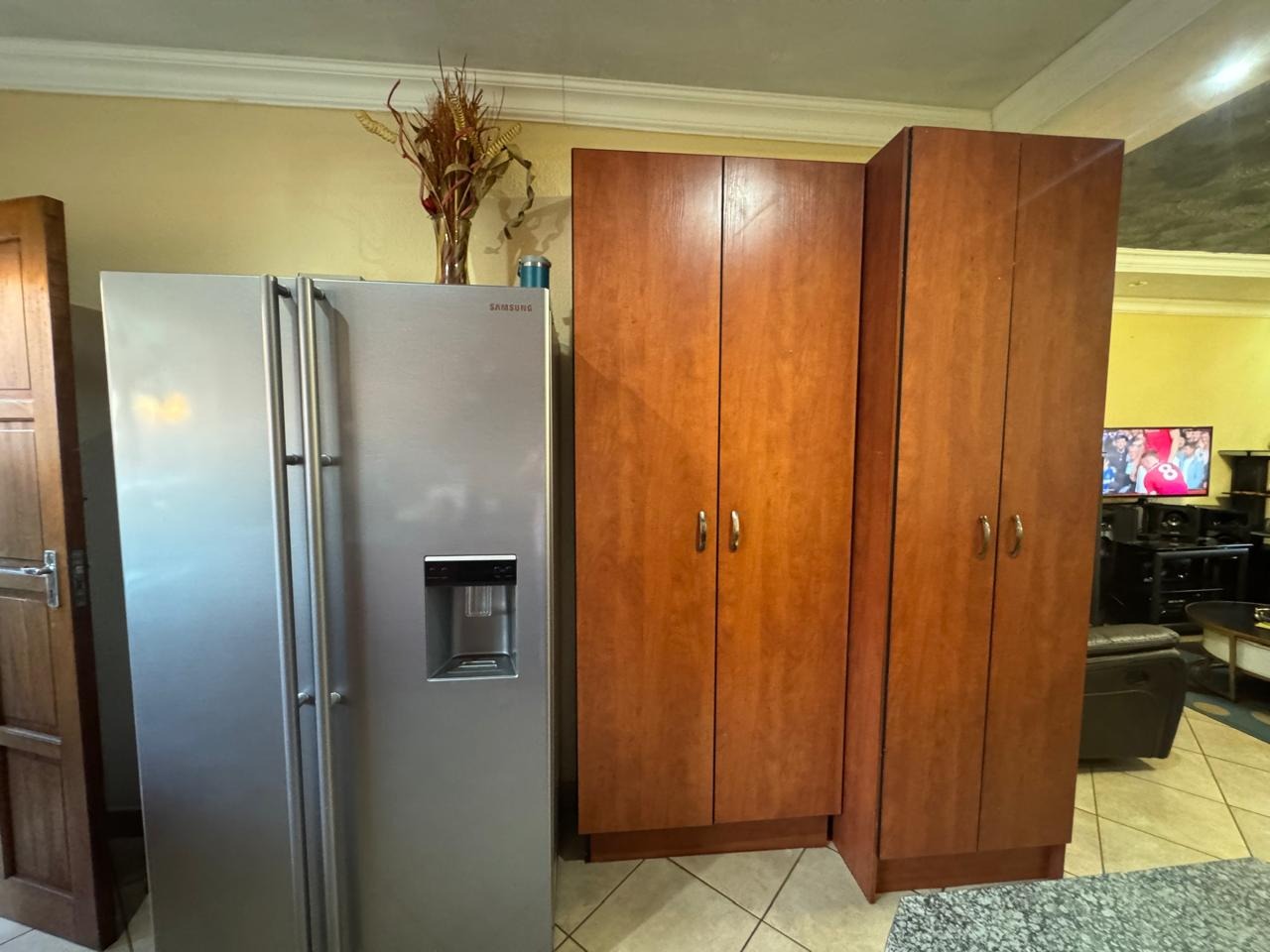- 3
- 2
- 2
- 163 m2
- 278 m2
Monthly Costs
Monthly Bond Repayment ZAR .
Calculated over years at % with no deposit. Change Assumptions
Affordability Calculator | Bond Costs Calculator | Bond Repayment Calculator | Apply for a Bond- Bond Calculator
- Affordability Calculator
- Bond Costs Calculator
- Bond Repayment Calculator
- Apply for a Bond
Bond Calculator
Affordability Calculator
Bond Costs Calculator
Bond Repayment Calculator
Contact Us

Disclaimer: The estimates contained on this webpage are provided for general information purposes and should be used as a guide only. While every effort is made to ensure the accuracy of the calculator, RE/MAX of Southern Africa cannot be held liable for any loss or damage arising directly or indirectly from the use of this calculator, including any incorrect information generated by this calculator, and/or arising pursuant to your reliance on such information.
Property description
Step into this beautifully maintained freestanding townhouse, designed for comfortable and easy living. Ideal for families or anyone needing extra space, this home features three spacious bedrooms, each fitted with built-in cupboards. The entire home is fully tiled, offering a sleek, modern appearance and minimal upkeep.
The kitchen is both practical and stylish, fitted with built-in cupboards for generous storage and complete with a hob, oven, and extractor fan. The open-plan lounge is bright and airy, finished with tiled floors and curtain rails, making it the perfect space to relax or entertain.
This home offers two well-appointed bathrooms, one with a bath and toilet, and the other with a shower, basin, and toilet—providing flexibility for everyday needs. Outside, enjoy your own private yard with a built-in braai, perfect for entertaining family and friends.
Additional features include a double roll-up garage and a double enclosed carport, ensuring secure and ample parking. With its blend of practicality, space, and low-maintenance design, this townhouse is ready for you to move in and enjoy.
Rates, taxes, levies, and ERF sizes are estimates and subject to change.
Property Details
- 3 Bedrooms
- 2 Bathrooms
- 2 Garages
- 1 Lounges
Property Features
- Pets Allowed
- Access Gate
- Kitchen
- Built In Braai
- Paving
- Garden
- Family TV Room
| Bedrooms | 3 |
| Bathrooms | 2 |
| Garages | 2 |
| Floor Area | 163 m2 |
| Erf Size | 278 m2 |




































