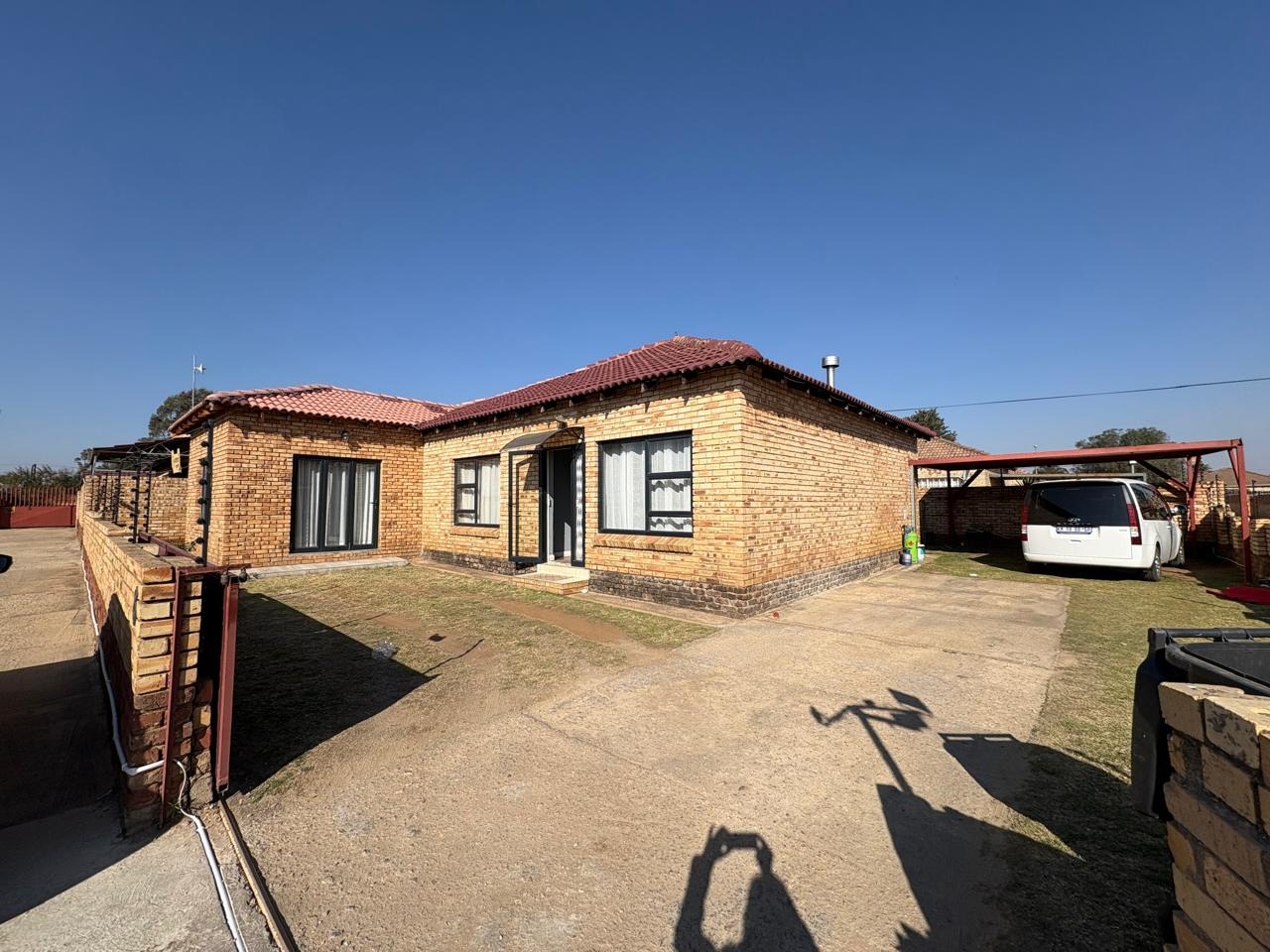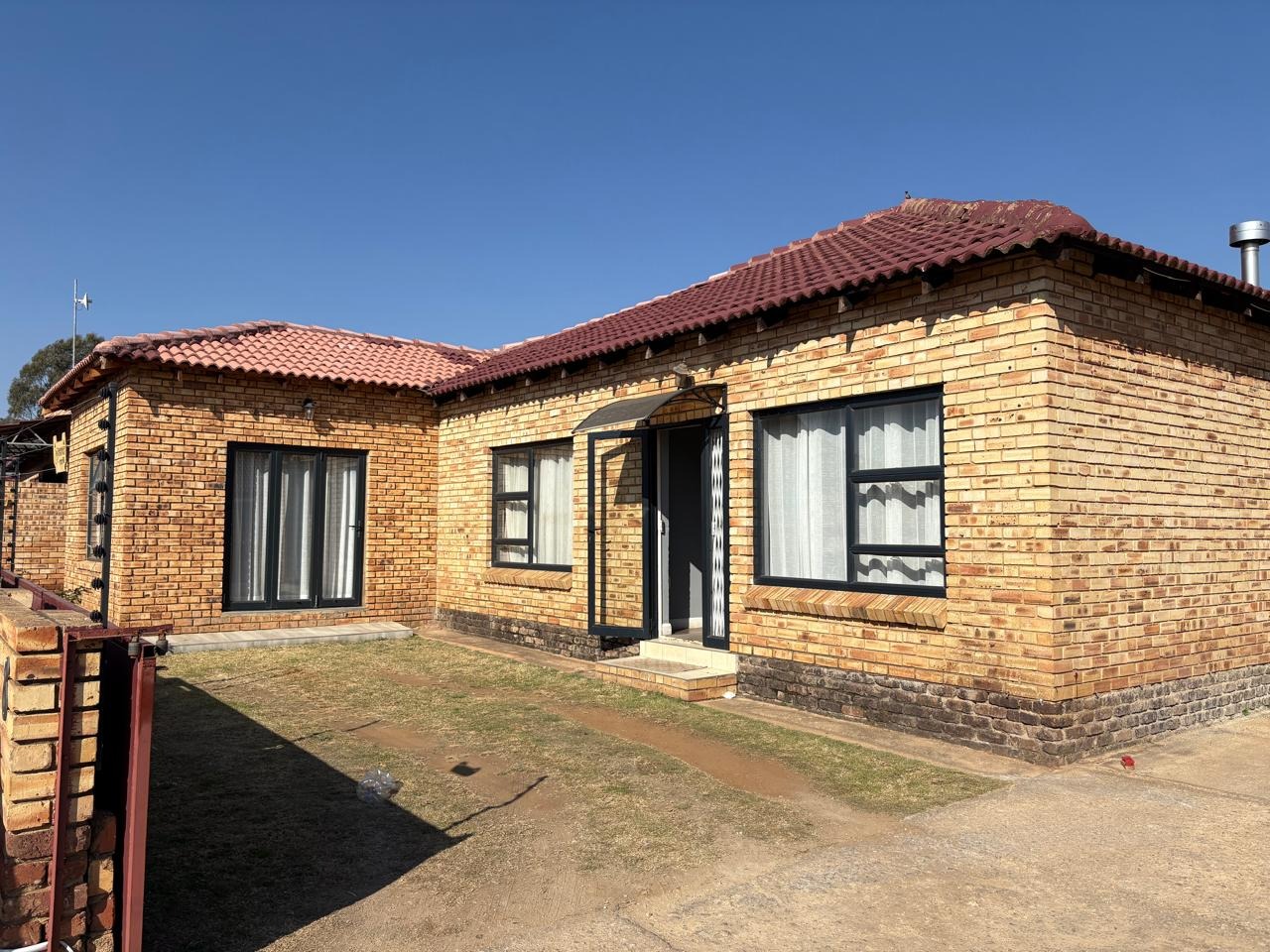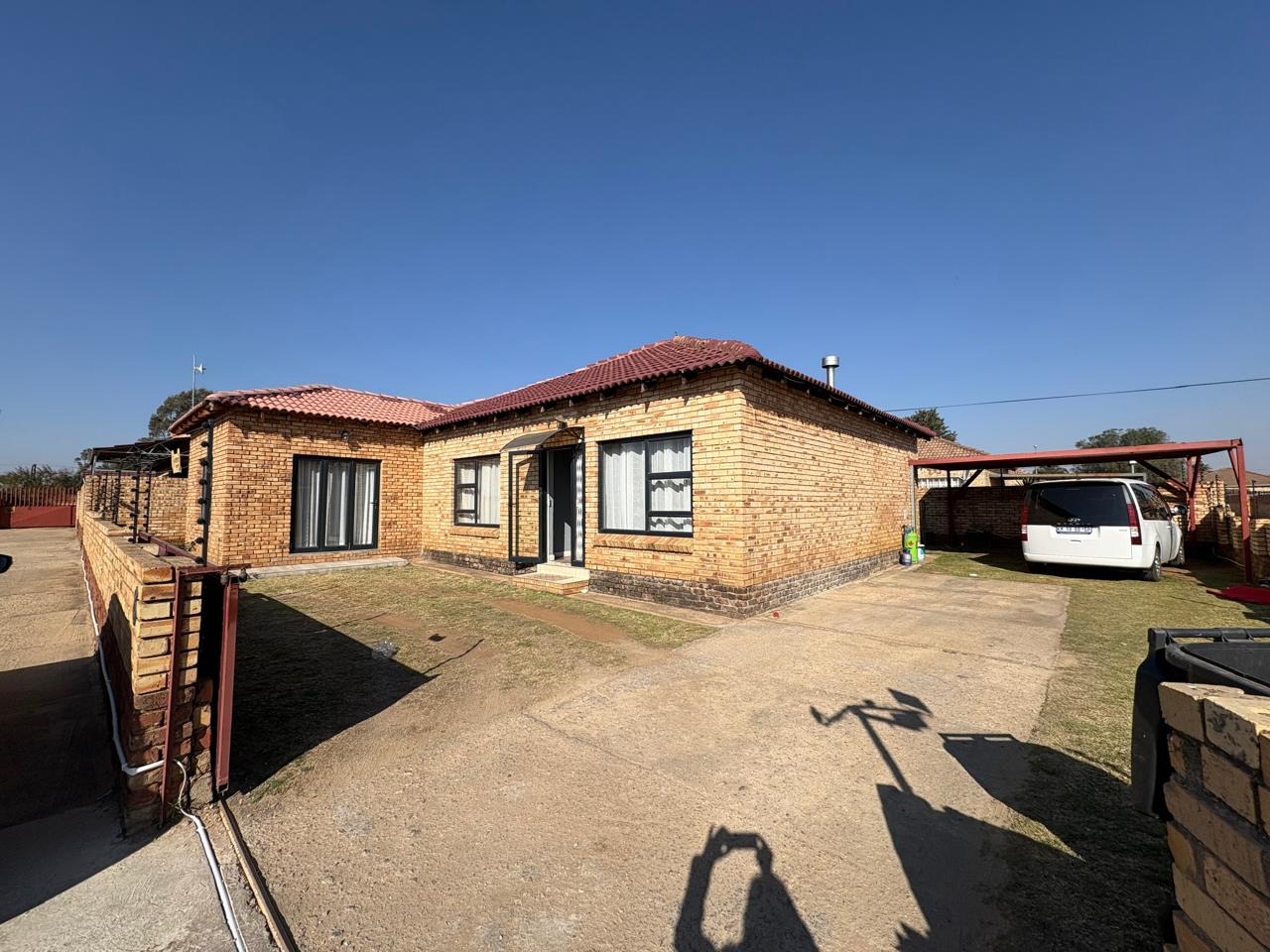- 3
- 2
- 180 m2
- 438 m2
Monthly Costs
Monthly Bond Repayment ZAR .
Calculated over years at % with no deposit. Change Assumptions
Affordability Calculator | Bond Costs Calculator | Bond Repayment Calculator | Apply for a Bond- Bond Calculator
- Affordability Calculator
- Bond Costs Calculator
- Bond Repayment Calculator
- Apply for a Bond
Bond Calculator
Affordability Calculator
Bond Costs Calculator
Bond Repayment Calculator
Contact Us

Disclaimer: The estimates contained on this webpage are provided for general information purposes and should be used as a guide only. While every effort is made to ensure the accuracy of the calculator, RE/MAX of Southern Africa cannot be held liable for any loss or damage arising directly or indirectly from the use of this calculator, including any incorrect information generated by this calculator, and/or arising pursuant to your reliance on such information.
Mun. Rates & Taxes: ZAR 900.00
Monthly Levy: ZAR 250.00
Property description
This modern 3 bedroom cluster home is a true gem with its contemporary finishes. As you enter, you are greeted by a spacious open plan dining lounge and a sleek, modern kitchen. The kitchen features ample cupboard space, a designated area for a dishwasher, and enough room for a double door fridge. Cooking is a delight with the gas stove and electric oven at your disposal.
The 3 bedrooms in this home all offer built-in cupboards and stylish laminated flooring. However, the main bedroom truly shines as the star of the property. Accessed through the passage and walk-in cupboards, this expansive room features an open plan bathroom that exudes modern luxury. The bathroom includes a shower, bath, toilet, and basin, providing a spa-like experience. With enough space for a lounge area or study, this main bedroom is a versatile and inviting space. Additionally, the room boasts doors that lead to the outside, offering a seamless indoor-outdoor living experience. This home is perfect for those who appreciate modern design and comfort. 2nd Bathroom with Bath, toilet basin and space for washing machine.
Outside offers Double Carport, Wendy and extra parking space.
Rates Taxes and levies are only estimates and subject to change.
Property Details
- 3 Bedrooms
- 2 Bathrooms
- 1 Ensuite
- 1 Lounges
- 1 Dining Area
Property Features
- Pets Allowed
- Access Gate
- Kitchen
- Garden
| Bedrooms | 3 |
| Bathrooms | 2 |
| Floor Area | 180 m2 |
| Erf Size | 438 m2 |




















































