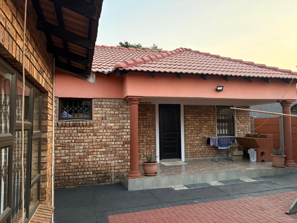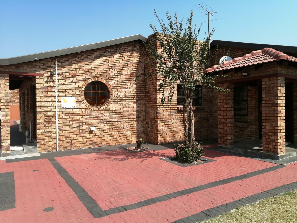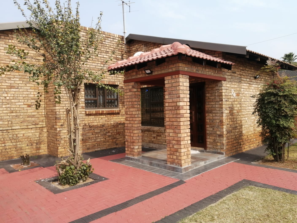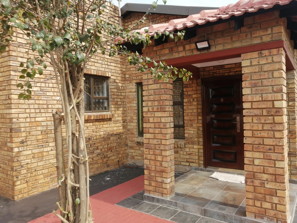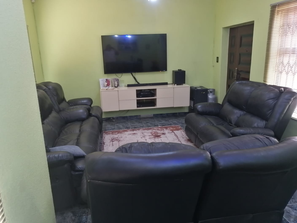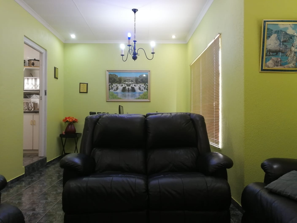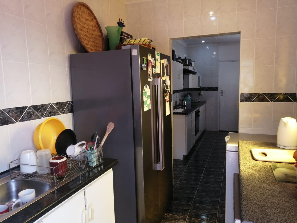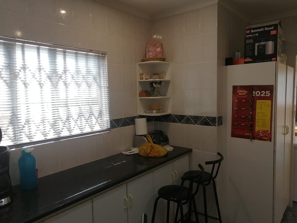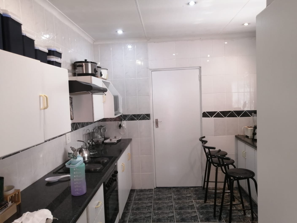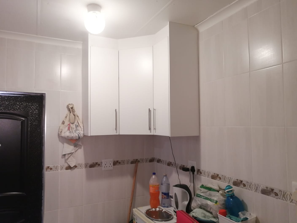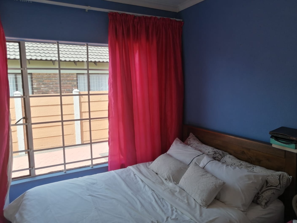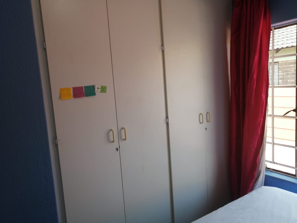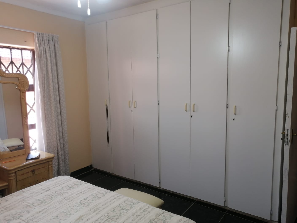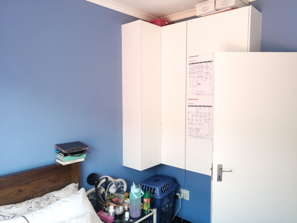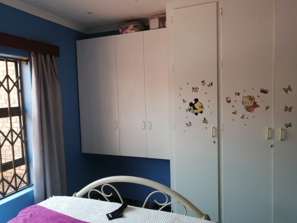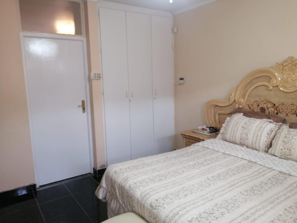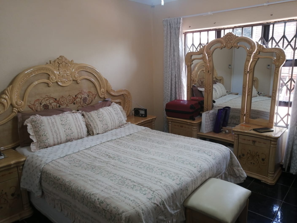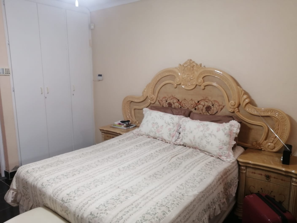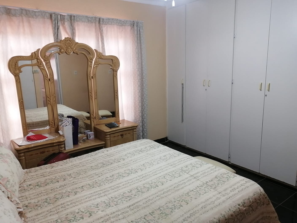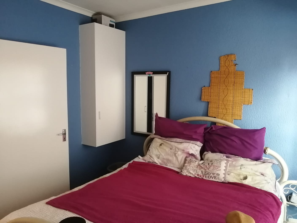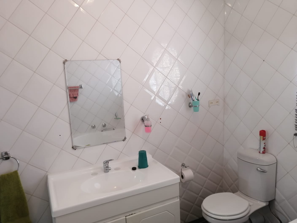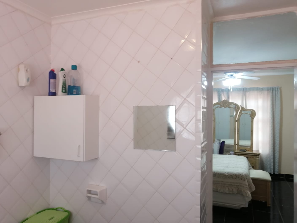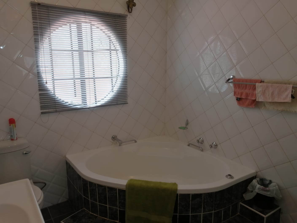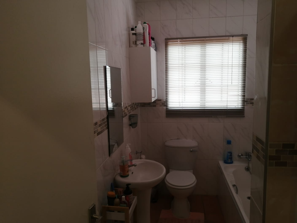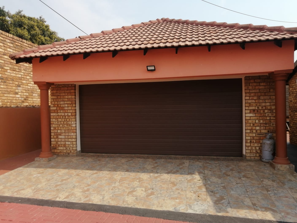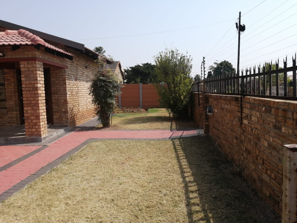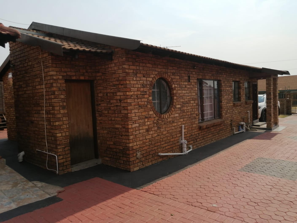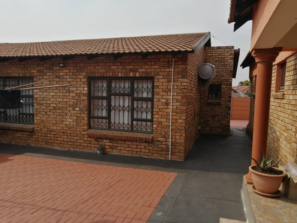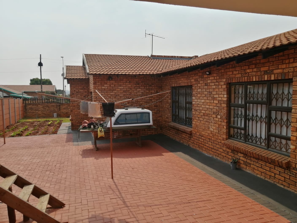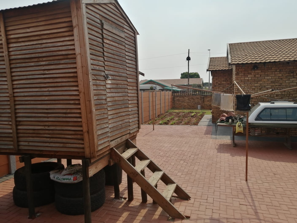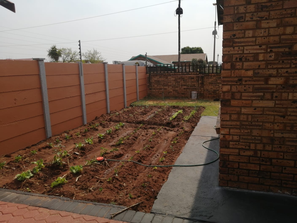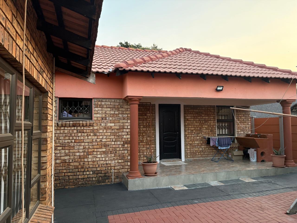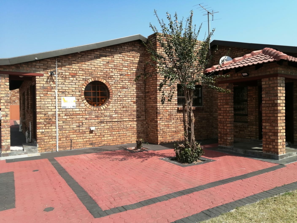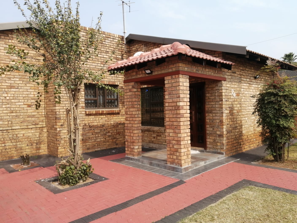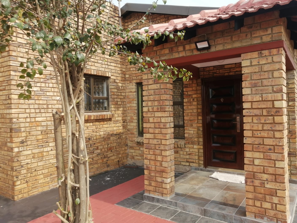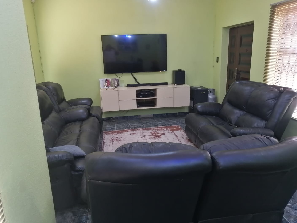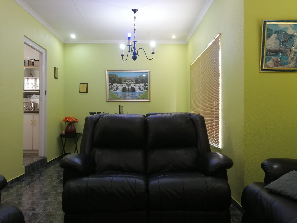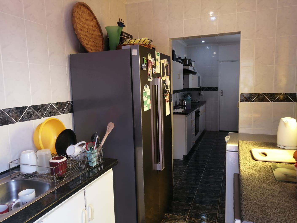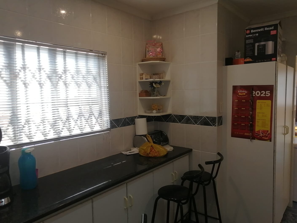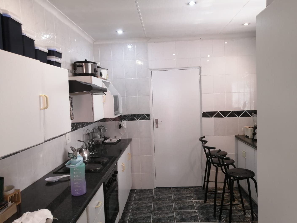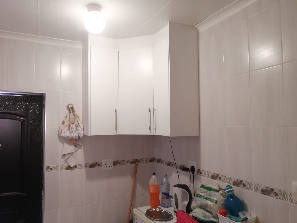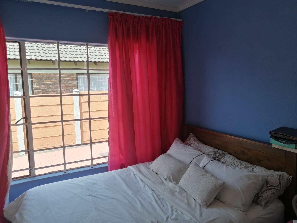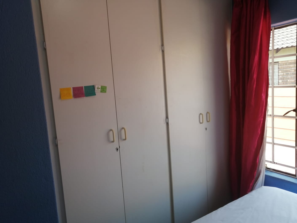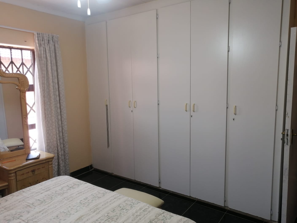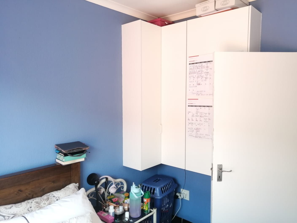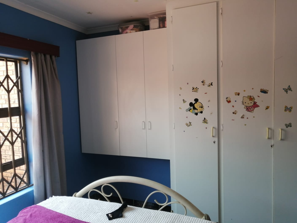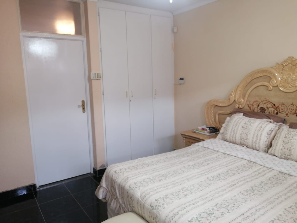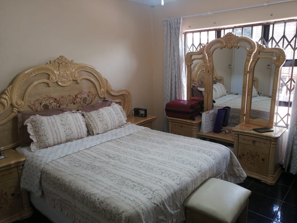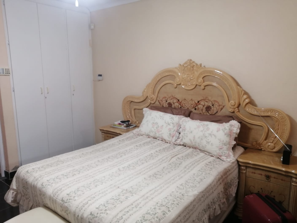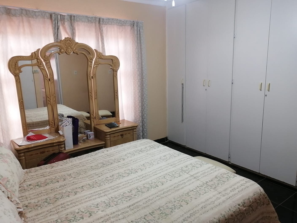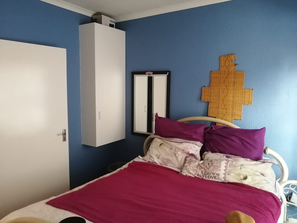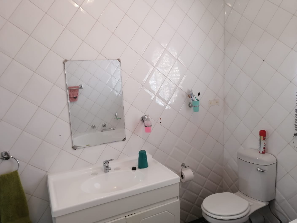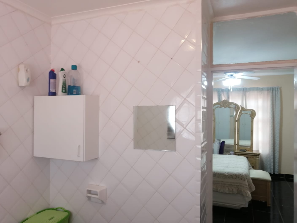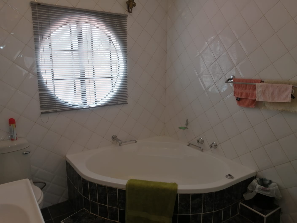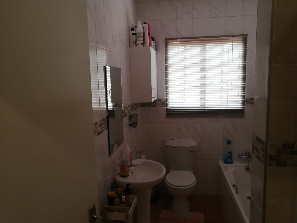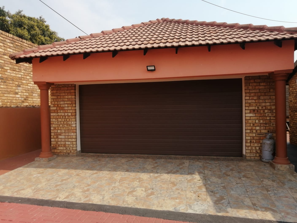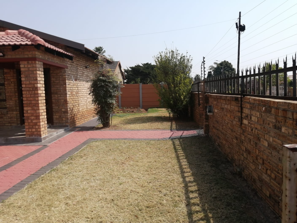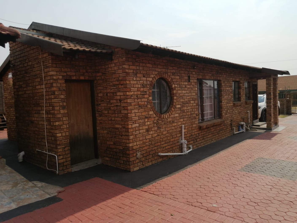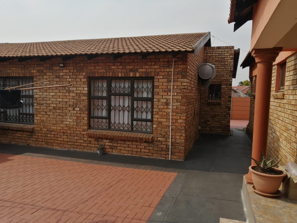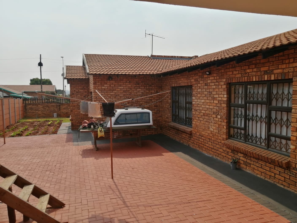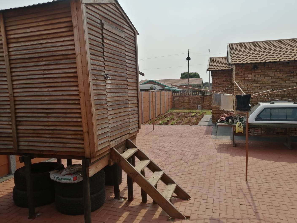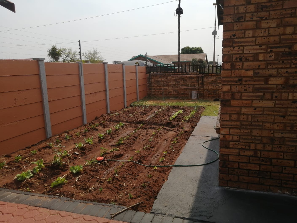- 3
- 2
- 1
- 253 m2
- 600 m2
Monthly Costs
Monthly Bond Repayment ZAR .
Calculated over years at % with no deposit. Change Assumptions
Affordability Calculator | Bond Costs Calculator | Bond Repayment Calculator | Apply for a Bond- Bond Calculator
- Affordability Calculator
- Bond Costs Calculator
- Bond Repayment Calculator
- Apply for a Bond
Bond Calculator
Affordability Calculator
Bond Costs Calculator
Bond Repayment Calculator
Contact Us

Disclaimer: The estimates contained on this webpage are provided for general information purposes and should be used as a guide only. While every effort is made to ensure the accuracy of the calculator, RE/MAX of Southern Africa cannot be held liable for any loss or damage arising directly or indirectly from the use of this calculator, including any incorrect information generated by this calculator, and/or arising pursuant to your reliance on such information.
Mun. Rates & Taxes: ZAR 1850.00
Property description
This charming face brick home is perfectly positioned in a quiet area of Randpoort, offering the ideal combination of comfort, space, and convenience for the whole family.
Inside, the home features three well-sized bedrooms with built-in cupboards and two bathrooms, including a main en suite. The open-plan lounge and dining area create a warm, welcoming flow into the kitchen, which comes complete with a separate scullery. Tiled floors throughout give the home a clean, modern finish.
A paved driveway leads to a spacious double garage situated at the back of the property, providing ample parking and storage. Adjacent to the garage, you’ll find a neat one-bedroom flat with its own bathroom and entrance hall. The flat opens onto a paved courtyard and has a covered entrance, making it a perfect option for extended family, guests, or rental income.
The low-maintenance paved yard offers plenty of space for outdoor activities, while a dedicated section of the garden is set aside for growing herbs or vegetables. For peace of mind, the property is secured with an electric fence and automated gate, ensuring privacy and safety.
This home is move-in ready and offers excellent value for families or investors alike.
Rates, taxes, levies, and ERF sizes are estimates and subject to change.
Property Details
- 3 Bedrooms
- 2 Bathrooms
- 1 Garages
- 1 Ensuite
- 1 Lounges
- 1 Dining Area
Property Features
- Pets Allowed
- Kitchen
- Entrance Hall
- Paving
- Garden
- Family TV Room
| Bedrooms | 3 |
| Bathrooms | 2 |
| Garages | 1 |
| Floor Area | 253 m2 |
| Erf Size | 600 m2 |
