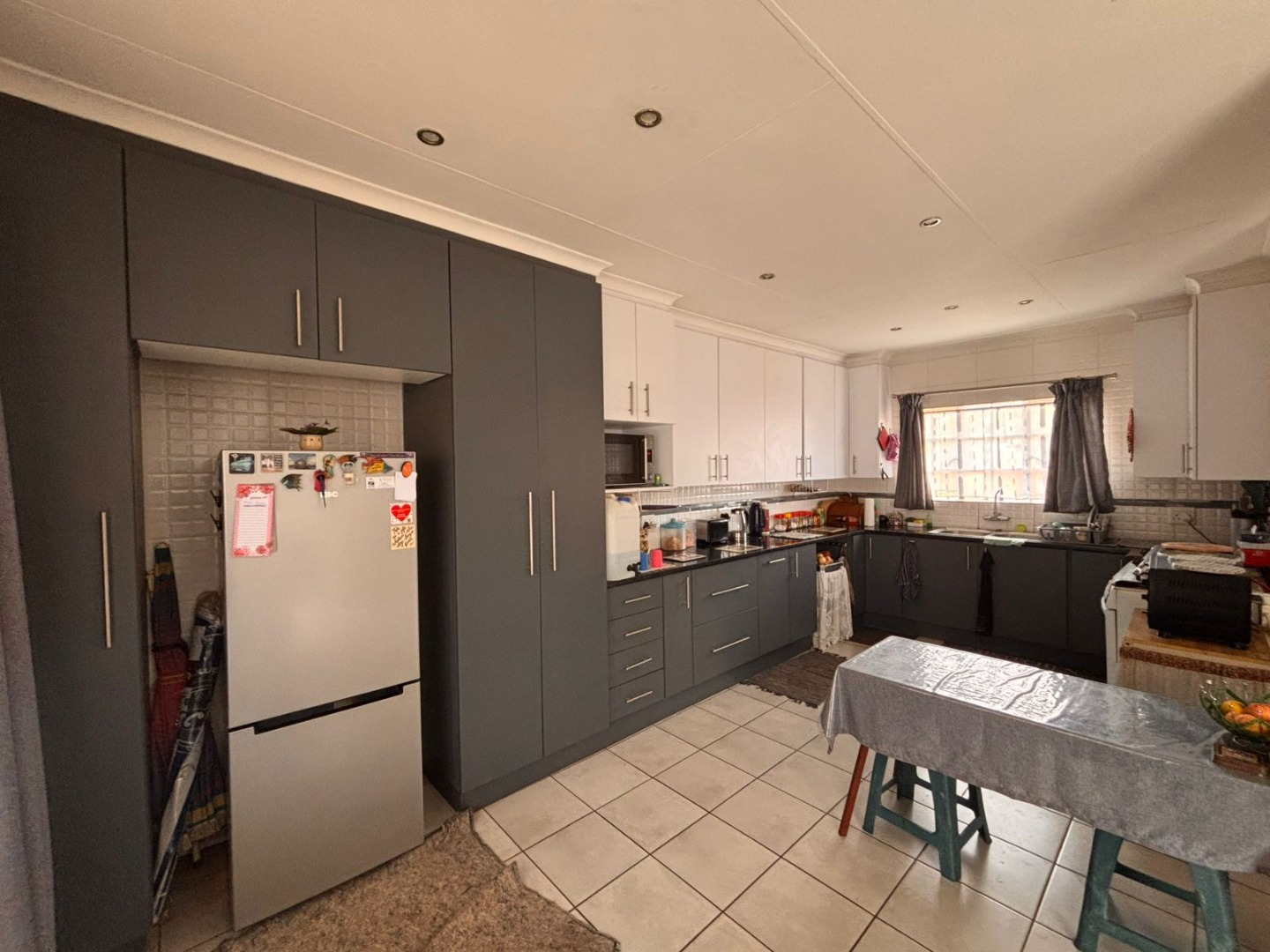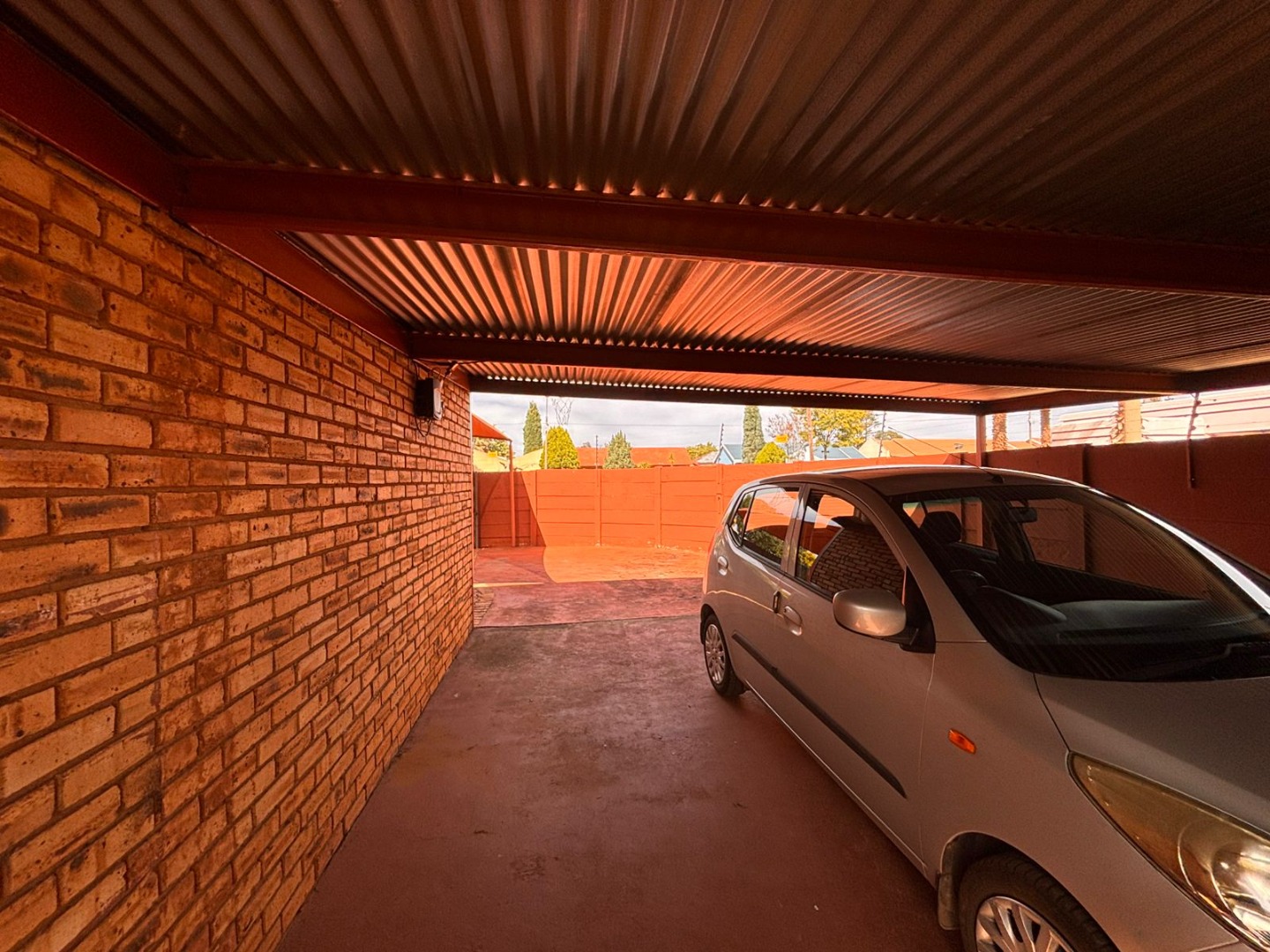- 3
- 2.5
- 180 m2
- 580 m2
Monthly Costs
Monthly Bond Repayment ZAR .
Calculated over years at % with no deposit. Change Assumptions
Affordability Calculator | Bond Costs Calculator | Bond Repayment Calculator | Apply for a Bond- Bond Calculator
- Affordability Calculator
- Bond Costs Calculator
- Bond Repayment Calculator
- Apply for a Bond
Bond Calculator
Affordability Calculator
Bond Costs Calculator
Bond Repayment Calculator
Contact Us

Disclaimer: The estimates contained on this webpage are provided for general information purposes and should be used as a guide only. While every effort is made to ensure the accuracy of the calculator, RE/MAX of Southern Africa cannot be held liable for any loss or damage arising directly or indirectly from the use of this calculator, including any incorrect information generated by this calculator, and/or arising pursuant to your reliance on such information.
Mun. Rates & Taxes: ZAR 1034.58
Property description
This warm and inviting face brick home offers a seamless blend of comfort and modern functionality, wrapped in timeless charm from the outside in. The home's beautifully maintained face brick exterior not only ensures low maintenance but also provides lasting curb appeal that welcomes you in with style.
As you enter, you're greeted by an open-plan dining area that flows effortlessly into a newly fitted kitchen, complete with a freestanding gas stove, perfect for preparing delicious meals and hosting memorable gatherings. The home features three spacious bedrooms with elegant laminate wooden flooring and two well-appointed bathrooms. The main bedroom enjoys the added luxury of a private toilet that opens directly to the backyard, creating a peaceful retreat.
Modern touches are found throughout, including digital, romper-free light switches that elevate the space with a sleek, tech-savvy edge. Through the kitchen, you'll discover a covered built-in braai area designed for weekend entertaining, all overlooking a sparkling swimming pool. Adjacent to this serene outdoor space is a versatile area ideal for pottery, gardening, or other creative pursuits.
Adding to the property’s appeal is a fully functional attached cottage that serves perfectly as a teen pad or granny flat. It includes an open-plan lounge and kitchen, a spacious bedroom, and an en-suite bathroom, providing independence and privacy for extended family or guests.
Carports accommodate up to four vehicles, with additional parking space for added convenience. Situated right next to Laerskool Rapportryer, this home is a superb choice for families with school-going children. Its close proximity to Sungate Farm and Tambotie Mall further enhances everyday living, offering all the essentials just minutes away.
Combining practical design, stylish finishes, and a welcoming sense of community, this property is a true gem that invites you to live comfortably, entertain effortlessly, and enjoy every moment at home.
Rates, taxes, levies, and ERF sizes are estimates and subject to change.
Property Details
- 3 Bedrooms
- 2.5 Bathrooms
- 1 Ensuite
- 1 Lounges
- 1 Dining Area
- 1 Flatlet
Property Features
- Pool
- Pets Allowed
- Kitchen
- Built In Braai
- Paving
- Garden
- Family TV Room
| Bedrooms | 3 |
| Bathrooms | 2.5 |
| Floor Area | 180 m2 |
| Erf Size | 580 m2 |











































